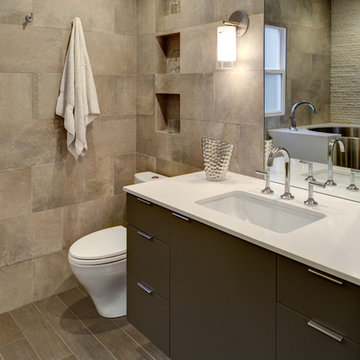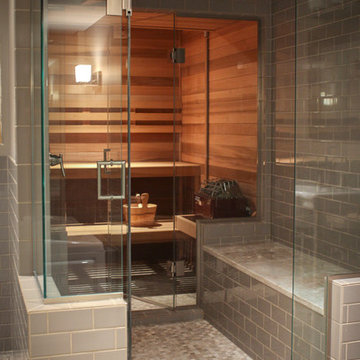8.899 ideas para cuartos de baño asiáticos

The owner of this urban residence, which exhibits many natural materials, i.e., exposed brick and stucco interior walls, originally signed a contract to update two of his bathrooms. But, after the design and material phase began in earnest, he opted to removed the second bathroom from the project and focus entirely on the Master Bath. And, what a marvelous outcome!
With the new design, two fullheight walls were removed (one completely and the second lowered to kneewall height) allowing the eye to sweep the entire space as one enters. The views, no longer hindered by walls, have been completely enhanced by the materials chosen.
The limestone counter and tub deck are mated with the Riftcut Oak, Espresso stained, custom cabinets and panels. Cabinetry, within the extended design, that appears to float in space, is highlighted by the undercabinet LED lighting, creating glowing warmth that spills across the buttercolored floor.
Stacked stone wall and splash tiles are balanced perfectly with the honed travertine floor tiles; floor tiles installed with a linear stagger, again, pulling the viewer into the restful space.
The lighting, introduced, appropriately, in several layers, includes ambient, task (sconces installed through the mirroring), and “sparkle” (undercabinet LED and mirrorframe LED).
The final detail that marries this beautifully remodeled bathroom was the removal of the entry slab hinged door and in the installation of the new custom five glass panel pocket door. It appears not one detail was overlooked in this marvelous renovation.
Follow the link below to learn more about the designer of this project James L. Campbell CKD http://lamantia.com/designers/james-l-campbell-ckd/
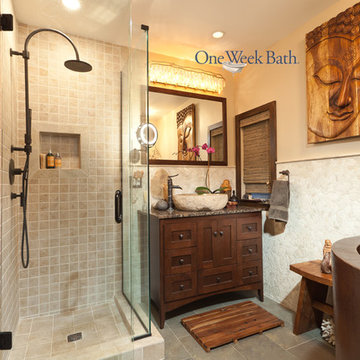
“When the client is willing to go out on a limb, using unique materials…..the results are nothing short of amazing,” says Matt Plaskoff, President of One Week Bath. “Like all projects, this one was not without challenge. Loree had a small 9’6″ by 9′ bathroom that contained a standard tub, toilet and vanity. What she really wanted was a separate tub and separate shower to achieve an open Zen feel,
The centerpiece of the renovation is the Frederic Hammered Copper Japanese Style Soaking Tub from Signature Hardware. Each tub is hand-crafted, hammered, and finished. The river rock sink from Eden Bath used in this bathroom is also one-of-a-kind and gives the space a natural, organic feel. Pebble wall tiles by Dal Tile round out the project giving a clean and finished look throughout the space with interesting texture.

Designed & Constructed by Schotland Architecture & Construction. Photos by Paul S. Bartholomew Photography.
This project is featured in the August/September 2013 issue of Design NJ Magazine (annual bath issue).
Encuentra al profesional adecuado para tu proyecto
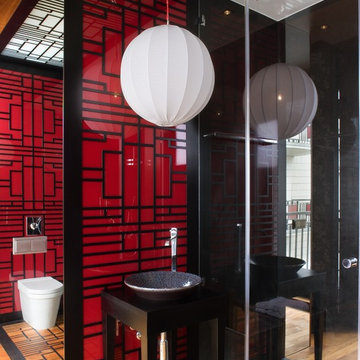
Imagen de cuarto de baño de estilo zen con lavabo sobreencimera y paredes rojas

Zen enSuite Steam Bath
Portland, OR
type: remodel
credits
design: Matthew O. Daby - m.o.daby design
interior design: Angela Mechaley - m.o.daby design
construction: Hayes Brothers Construction
photography: Kenton Waltz - KLIK Concepts

Imagen de cuarto de baño principal asiático de tamaño medio con puertas de armario de madera oscura, bañera japonesa, combinación de ducha y bañera, suelo de madera en tonos medios, lavabo sobreencimera, encimera de madera, armarios con paneles lisos y paredes blancas

A traditional Japanese soaking tub made from Hinoki wood was selected as the focal point of the bathroom. It not only adds visual warmth to the space, but it infuses a cedar aroma into the air.
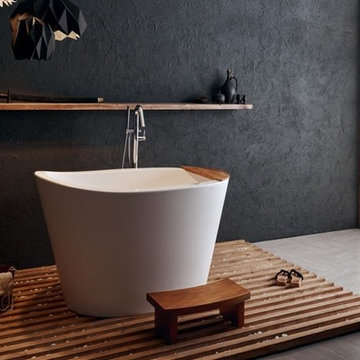
One of the most important things for those of us who like enjoying a hot bath, is the water temperature. As time passes, the water temperature in your bathtub drops down and requires you to constantly be adding hot water to maintain the temperature, which in turn requires large capacity water boilers, wasting water and electricity.
Made of state-of-the-art AquateX™ solid surface material, the Aquatica True Ofuro Japanese style bathtub with Tranquility bath heating system is fitted with a recirculation system (just like the traditional Japanese oidaki) and ozone disinfection system. The Tranquility bathtub heating system was designed to eliminate the hot water adding hassle and maintain the water temperature at a constant 104F /40C (41-45C in Europe and other markets).
The built-in Tranquility heating system is utilizing a low flow/high-efficiency ultra-quiet pump. Equipped with minimalist control panel, a standard 1.5kW inline water heater (US) or 2kW (Europe and other markets) with ozone disinfection, Bluetooth audio system, and underwater LED сhromotherapy system, the Tranquility system provides the ultimate luxury bathing experience.
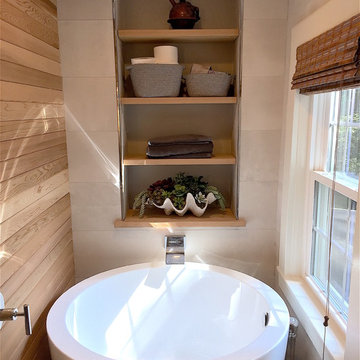
A Japanese soaking tub was used in this new master bath. The tub and the combination of warm toned tile, and natural cedar paneling and shelving helped to create a calming, zen atmosphere. Photo by Mike Cuttitta

This young couple spends part of the year in Japan and part of the year in the US. Their request was to fit a traditional Japanese bathroom into their tight space on a budget and create additional storage. The footprint remained the same on the vanity/toilet side of the room. In the place of the existing shower, we created a linen closet and in the place of the original built in tub we created a wet room with a shower area and a deep soaking tub.

Modelo de cuarto de baño principal de estilo zen grande con bañera encastrada, baldosas y/o azulejos beige, paredes marrones, lavabo sobreencimera, armarios con paneles lisos, puertas de armario de madera en tonos medios, ducha empotrada, sanitario de dos piezas, baldosas y/o azulejos de piedra caliza, suelo de azulejos de cemento, encimera de madera, suelo beige, encimeras marrones y espejo con luz
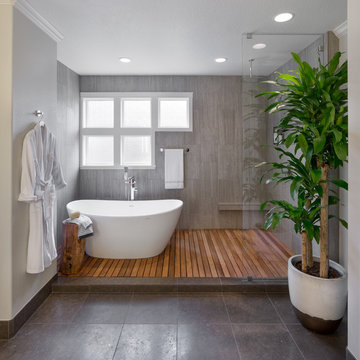
Foto de cuarto de baño principal de estilo zen grande con bañera exenta, ducha abierta, baldosas y/o azulejos marrones, baldosas y/o azulejos de cerámica y paredes grises
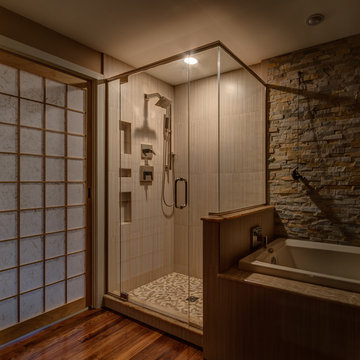
This shower features a bamboo-look tile and pebble floor.
Ejemplo de cuarto de baño principal asiático de tamaño medio con armarios tipo mueble, puertas de armario de madera clara, bañera encastrada, ducha esquinera, baldosas y/o azulejos beige, suelo de baldosas tipo guijarro, suelo de madera oscura y lavabo bajoencimera
Ejemplo de cuarto de baño principal asiático de tamaño medio con armarios tipo mueble, puertas de armario de madera clara, bañera encastrada, ducha esquinera, baldosas y/o azulejos beige, suelo de baldosas tipo guijarro, suelo de madera oscura y lavabo bajoencimera
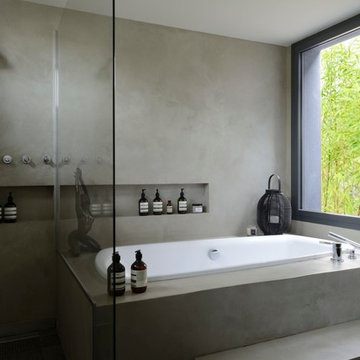
Christine Besson
Diseño de cuarto de baño principal de estilo zen grande con armarios abiertos, bañera encastrada, ducha a ras de suelo, paredes grises, suelo de cemento y ducha abierta
Diseño de cuarto de baño principal de estilo zen grande con armarios abiertos, bañera encastrada, ducha a ras de suelo, paredes grises, suelo de cemento y ducha abierta
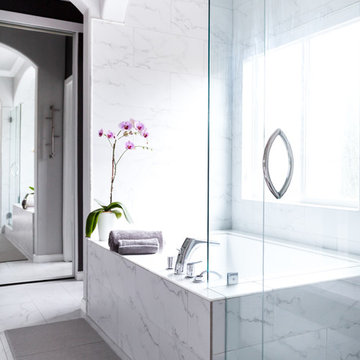
Kat Alves photography
Diseño de cuarto de baño principal asiático grande con ducha esquinera, paredes grises, suelo de mármol, bañera encastrada sin remate, baldosas y/o azulejos grises, baldosas y/o azulejos blancos, suelo gris y ducha con puerta con bisagras
Diseño de cuarto de baño principal asiático grande con ducha esquinera, paredes grises, suelo de mármol, bañera encastrada sin remate, baldosas y/o azulejos grises, baldosas y/o azulejos blancos, suelo gris y ducha con puerta con bisagras
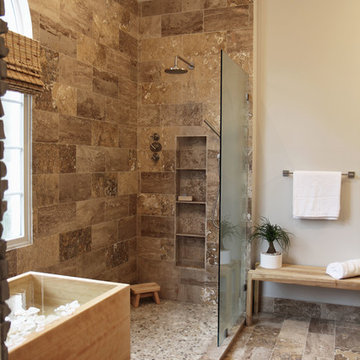
The detailed plans for this bathroom can be purchased here: https://www.changeyourbathroom.com/shop/healing-hinoki-bathroom-plans/
Japanese Hinoki Ofuro Tub in wet area combined with shower, hidden shower drain with pebble shower floor, travertine tile with brushed nickel fixtures. Atlanta Bathroom

This Master Bathroom, Bedroom and Closet remodel was inspired with Asian fusion. Our client requested her space be a zen, peaceful retreat. This remodel Incorporated all the desired wished of our client down to the smallest detail. A nice soaking tub and walk shower was put into the bathroom along with an dark vanity and vessel sinks. The bedroom was painted with warm inviting paint and the closet had cabinets and shelving built in. This space is the epitome of zen.
Scott Basile, Basile Photography
8.899 ideas para cuartos de baño asiáticos
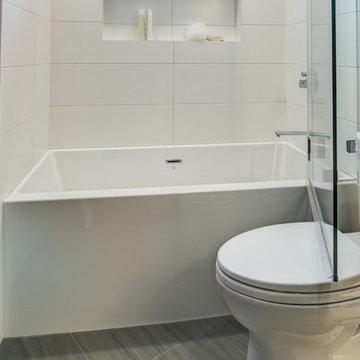
Design By: Design Set Match Construction by: Coyle Home Remodel Photography by: Treve Johnson Photography Tile Materials: Ceramic Tile Design Light & Plumbing Fixtures: Jack London kitchen & Bath Ideabook: http://www.houzz.com/ideabooks/44526431/thumbs/oakland-grand-lake-modern-guest-bath
2
