455 ideas para cocinas sin isla con salpicadero de piedra caliza
Filtrar por
Presupuesto
Ordenar por:Popular hoy
41 - 60 de 455 fotos
Artículo 1 de 3
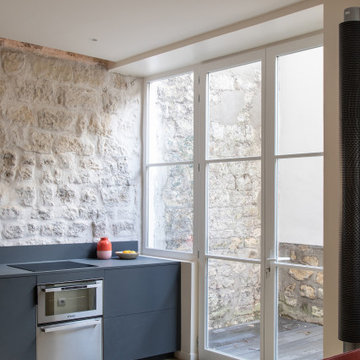
Création d'un loft dans un ancien atelier de couture
Imagen de cocina lineal bohemia pequeña abierta sin isla con fregadero bajoencimera, armarios con rebordes decorativos, puertas de armario grises, encimera de laminado, salpicadero beige, salpicadero de piedra caliza, electrodomésticos de acero inoxidable, suelo de cemento, suelo gris y encimeras grises
Imagen de cocina lineal bohemia pequeña abierta sin isla con fregadero bajoencimera, armarios con rebordes decorativos, puertas de armario grises, encimera de laminado, salpicadero beige, salpicadero de piedra caliza, electrodomésticos de acero inoxidable, suelo de cemento, suelo gris y encimeras grises
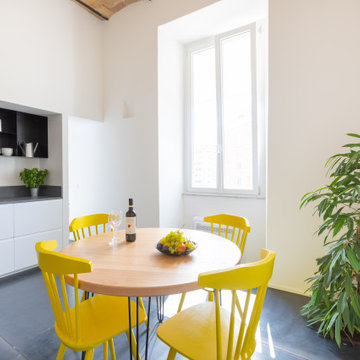
L’altezza dell’interpiano di oltre quattro metri e la collocazione delle finestre ad una quota molto alta rispetto al pavimento hanno fornito l’occasione per movimentare lo spazio: la zona giorno è stata sollevata di circa quaranta centimetri in modo da potere godere degli affacci esterni. Attraverso una struttura galleggiante e una pavimentazione in lastre di ferro, in parte asportabili, è stato possibile sfruttare lo spazio sottostante come ripostiglio e come fioriera.
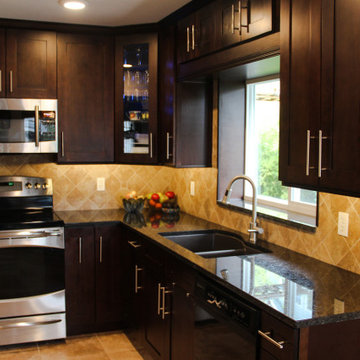
Espresso Shaker Kitchen Cabinets.
Coffee Brown Granite Kitchen Countertops.
Pearl Sinks Vertu NuGranite Kitchen Sink.
Ejemplo de cocinas en U contemporáneo de tamaño medio cerrado sin isla con fregadero bajoencimera, armarios estilo shaker, puertas de armario de madera en tonos medios, encimera de granito, salpicadero beige, salpicadero de piedra caliza, electrodomésticos de acero inoxidable, suelo de baldosas de porcelana, suelo beige y encimeras negras
Ejemplo de cocinas en U contemporáneo de tamaño medio cerrado sin isla con fregadero bajoencimera, armarios estilo shaker, puertas de armario de madera en tonos medios, encimera de granito, salpicadero beige, salpicadero de piedra caliza, electrodomésticos de acero inoxidable, suelo de baldosas de porcelana, suelo beige y encimeras negras
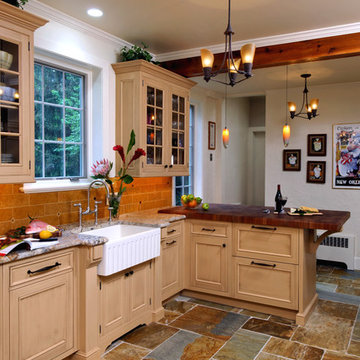
Charlotte, North Carolina Craftsman Kitchen
#JenniferGilmer
http://www.gilmerkitchens.com/
Photography by Bob Narod
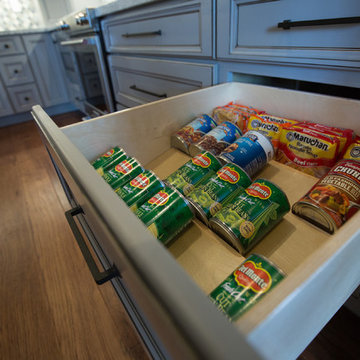
This Kitchen was inefficient before. The island was big and bulky, and created a huge traffic jam before.
By removing a big window where the refrigerator was, and adding a new access to the backyard, this kitchen completely opened up!
Paint color - Woodrow Wilson Putty - Valspar
Floors: Engineered hardwood
Backsplash: Gris Et Blanc Baroque - Dal Tile
Antique Mirror Panes: Mystic Antique Mirror Finish
Sink: Whitehaven Undermount Farmhouse Apron-Front Cast Iron 33 in. Single Basin Kitchen Sink in Thunder Grey
Faucet: Kohler Artifacts single-handle bar sink faucet with 13-1/16" swing spout
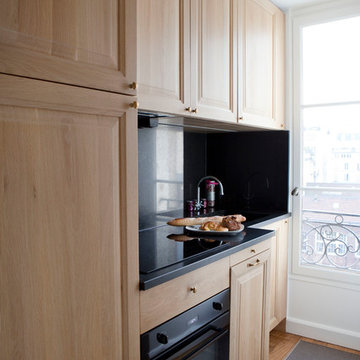
La cuisine est indépendante. Les meubles de la cuisine ont été réalisés en bois massif de chêne et le plan de travail avec la crédence sont en granit noir brillant du Zimbabwe. Le plan de travail épouse la forme irrégulière de la pièce. Tout l’électroménager est caché dans le mobilier et un faux tiroir se transforme en tirette pour les repas._Vittoria Rizzoli / Photos : Cecilia Garroni-Parisi.
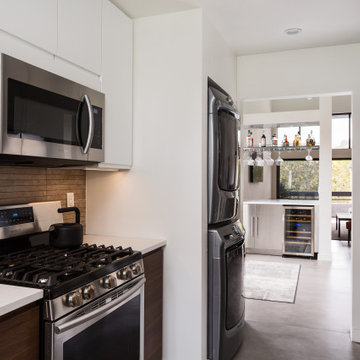
Loft kitchens are always tricky since they are usually very small and most don’t have much cabinet space.
Going against the standard design of opening the kitchen to the common area here we decided to close off a wall to allow additional cabinets to be installed.
2 large pantries were installed in the end of the kitchen for extra storage, a laundry enclosure was built to house the stackable washer/dryer unit and in the center of it all we have a large tall window to allow natural light to wash the space with light.
The modern cabinets have an integral pulls design to give them a clean look without any hardware showing.
Two tones, dark wood for bottom and tall cabinet and white for upper cabinets give this narrow galley kitchen a sensation of space.
tying it all together is the long narrow rectangular gray/brown lime stone backsplash.
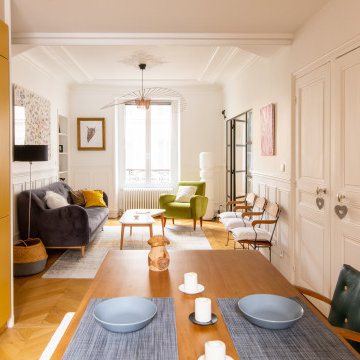
Ejemplo de cocina lineal actual de tamaño medio abierta sin isla con fregadero bajoencimera, armarios con rebordes decorativos, puertas de armario amarillas, encimera de piedra caliza, salpicadero blanco, salpicadero de piedra caliza, suelo de madera en tonos medios, suelo marrón y encimeras blancas
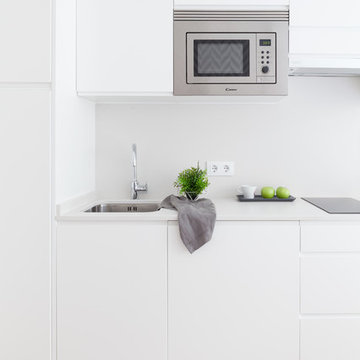
Fotografías Nora Zubia (Slow&Chic)
Imagen de cocina lineal nórdica pequeña abierta sin isla con fregadero bajoencimera, armarios con paneles lisos, puertas de armario blancas, encimera de cuarzo compacto, salpicadero blanco, salpicadero de piedra caliza, electrodomésticos de acero inoxidable, suelo de madera clara, suelo beige y encimeras blancas
Imagen de cocina lineal nórdica pequeña abierta sin isla con fregadero bajoencimera, armarios con paneles lisos, puertas de armario blancas, encimera de cuarzo compacto, salpicadero blanco, salpicadero de piedra caliza, electrodomésticos de acero inoxidable, suelo de madera clara, suelo beige y encimeras blancas
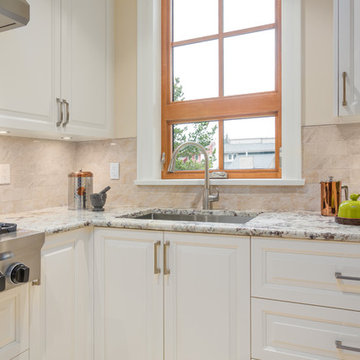
Foto de cocinas en L tradicional de tamaño medio cerrada sin isla con fregadero bajoencimera, armarios con paneles con relieve, puertas de armario blancas, encimera de granito, salpicadero beige, salpicadero de piedra caliza, electrodomésticos de acero inoxidable, suelo de piedra caliza, suelo beige y encimeras multicolor
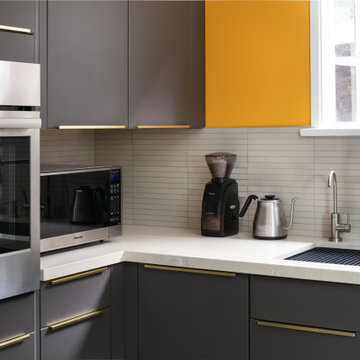
Modernizing a mid-century Adam's hill home was an enjoyable project indeed.
The kitchen cabinets are modern European frameless in a dark deep gray with a touch of earth tone in it.
The golden hard integrated on top and sized for each door and drawer individually.
The floor that ties it all together is 24"x24" black Terrazzo tile (about 1" thick).
The neutral countertop by Cambria with a honed finish with almost perfectly matching backsplash tile sheets of 1"x10" limestone look-a-like tile.
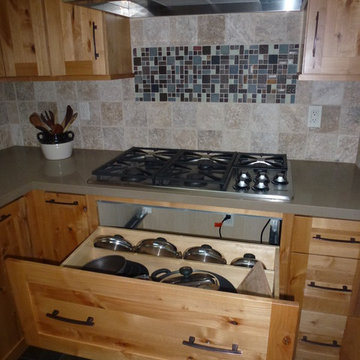
Dura Supreme's Deep pot and pan drawers with convenient divider for lids
Ejemplo de cocina costera pequeña sin isla con fregadero de doble seno, armarios con paneles empotrados, puertas de armario de madera clara, encimera de cuarzo compacto, salpicadero beige, salpicadero de piedra caliza, electrodomésticos de acero inoxidable, suelo de baldosas de porcelana y suelo multicolor
Ejemplo de cocina costera pequeña sin isla con fregadero de doble seno, armarios con paneles empotrados, puertas de armario de madera clara, encimera de cuarzo compacto, salpicadero beige, salpicadero de piedra caliza, electrodomésticos de acero inoxidable, suelo de baldosas de porcelana y suelo multicolor
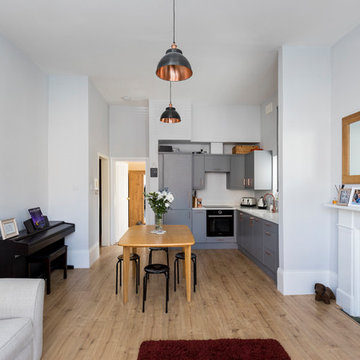
full view of remodel kitchen with living room settings
Ejemplo de cocinas en L de estilo americano pequeña abierta sin isla con fregadero integrado, armarios con paneles lisos, puertas de armario grises, encimera de acrílico, salpicadero blanco, salpicadero de piedra caliza, electrodomésticos de acero inoxidable y suelo laminado
Ejemplo de cocinas en L de estilo americano pequeña abierta sin isla con fregadero integrado, armarios con paneles lisos, puertas de armario grises, encimera de acrílico, salpicadero blanco, salpicadero de piedra caliza, electrodomésticos de acero inoxidable y suelo laminado
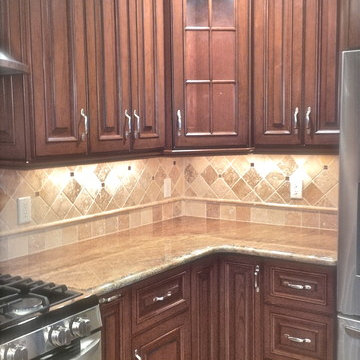
Ejemplo de cocinas en U clásico de tamaño medio sin isla con fregadero bajoencimera, armarios con paneles con relieve, puertas de armario de madera en tonos medios, encimera de granito, salpicadero beige, salpicadero de piedra caliza, electrodomésticos de acero inoxidable, suelo de baldosas de porcelana y suelo gris
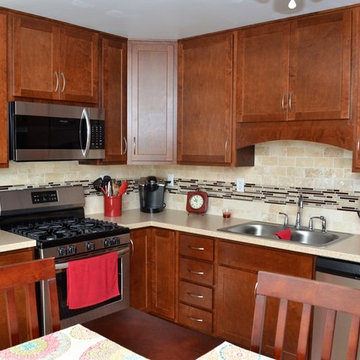
Cabinet Brand: BaileyTown USA
Wood Species: Maple
Cabinet Finish: Espresso
Door Style: Chesapeake
Countertop: Laminate Sand Crystal Color
Diseño de cocina tradicional renovada de tamaño medio sin isla con fregadero de doble seno, armarios estilo shaker, puertas de armario de madera en tonos medios, encimera de piedra caliza, salpicadero beige, salpicadero de piedra caliza, electrodomésticos de acero inoxidable, suelo de madera en tonos medios, suelo marrón y encimeras beige
Diseño de cocina tradicional renovada de tamaño medio sin isla con fregadero de doble seno, armarios estilo shaker, puertas de armario de madera en tonos medios, encimera de piedra caliza, salpicadero beige, salpicadero de piedra caliza, electrodomésticos de acero inoxidable, suelo de madera en tonos medios, suelo marrón y encimeras beige
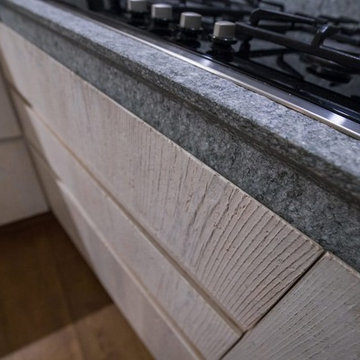
Il top è stato realizzato in pietra di Luserna, in parte fiammata e spazzolata e in parte lucidata, disegnata con tagli dallo spigolo vivo e rigoroso in modo da ottenere l'evidente contrasto tra elegante e rustico, tra moderno e familiare.
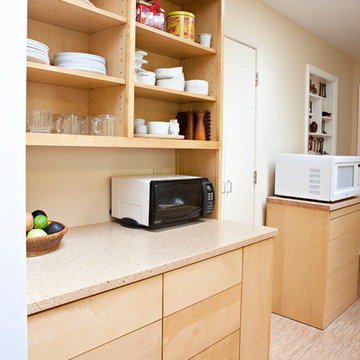
This is a kitchen remodel by Sitka Projects of Portland, Oregon. Featured in this kitchen are full overlay style cabinetry w/ maple slab doors, Salice push open hardware and a custom cut butcher block counter section.
Photo by Acorn Studios
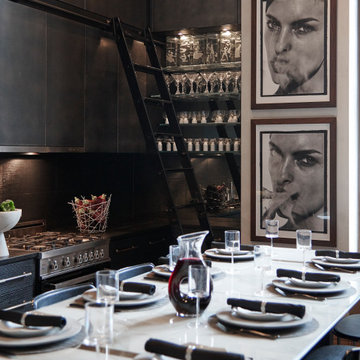
This project was a gut renovation of a loft on Park Ave. South in Manhattan – it’s the personal residence of Andrew Petronio, partner at KA Design Group. Bilotta Senior Designer, Jeff Eakley, has worked with KA Design for 20 years. When it was time for Andrew to do his own kitchen, working with Jeff was a natural choice to bring it to life. Andrew wanted a modern, industrial, European-inspired aesthetic throughout his NYC loft. The allotted kitchen space wasn’t very big; it had to be designed in such a way that it was compact, yet functional, to allow for both plenty of storage and dining. Having an island look out over the living room would be too heavy in the space; instead they opted for a bar height table and added a second tier of cabinets for extra storage above the walls, accessible from the black-lacquer rolling library ladder. The dark finishes were selected to separate the kitchen from the rest of the vibrant, art-filled living area – a mix of dark textured wood and a contrasting smooth metal, all custom-made in Bilotta Collection Cabinetry. The base cabinets and refrigerator section are a horizontal-grained rift cut white oak with an Ebony stain and a wire-brushed finish. The wall cabinets are the focal point – stainless steel with a dark patina that brings out black and gold hues, picked up again in the blackened, brushed gold decorative hardware from H. Theophile. The countertops by Eastern Stone are a smooth Black Absolute; the backsplash is a black textured limestone from Artistic Tile that mimics the finish of the base cabinets. The far corner is all mirrored, elongating the room. They opted for the all black Bertazzoni range and wood appliance panels for a clean, uninterrupted run of cabinets.
Designer: Jeff Eakley with Andrew Petronio partner at KA Design Group. Photographer: Stefan Radtke
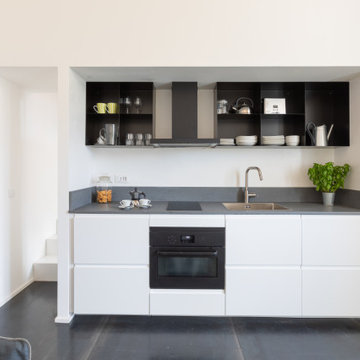
Modelo de cocina lineal actual de tamaño medio abierta sin isla con armarios abiertos, puertas de armario blancas, encimera de piedra caliza, salpicadero verde, salpicadero de piedra caliza, suelo de baldosas de cerámica, suelo gris y encimeras grises
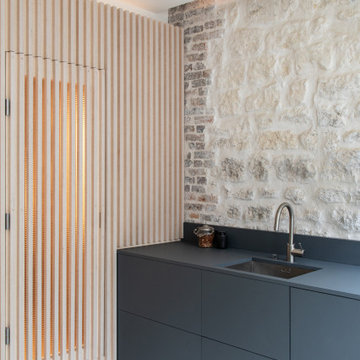
Création d'un loft dans un ancien atelier de couture
Imagen de cocina lineal bohemia pequeña abierta sin isla con fregadero bajoencimera, armarios con rebordes decorativos, puertas de armario grises, encimera de laminado, salpicadero beige, salpicadero de piedra caliza, electrodomésticos de acero inoxidable, suelo de cemento, suelo gris y encimeras grises
Imagen de cocina lineal bohemia pequeña abierta sin isla con fregadero bajoencimera, armarios con rebordes decorativos, puertas de armario grises, encimera de laminado, salpicadero beige, salpicadero de piedra caliza, electrodomésticos de acero inoxidable, suelo de cemento, suelo gris y encimeras grises
455 ideas para cocinas sin isla con salpicadero de piedra caliza
3