2.492 ideas para cocinas rústicas sin isla
Filtrar por
Presupuesto
Ordenar por:Popular hoy
141 - 160 de 2492 fotos
Artículo 1 de 3
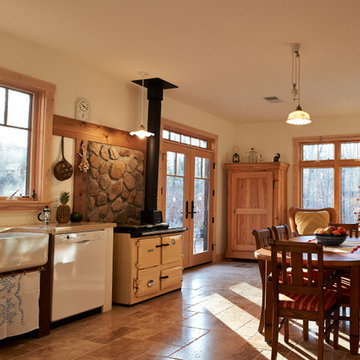
Eat-in kitchen with large farmhouse sink, wood stove, ample natural light.
Regeti's Photography
Diseño de cocina comedor rústica sin isla con fregadero sobremueble, puertas de armario de madera clara, encimera de granito, salpicadero marrón, salpicadero de azulejos de piedra, electrodomésticos blancos y suelo de travertino
Diseño de cocina comedor rústica sin isla con fregadero sobremueble, puertas de armario de madera clara, encimera de granito, salpicadero marrón, salpicadero de azulejos de piedra, electrodomésticos blancos y suelo de travertino
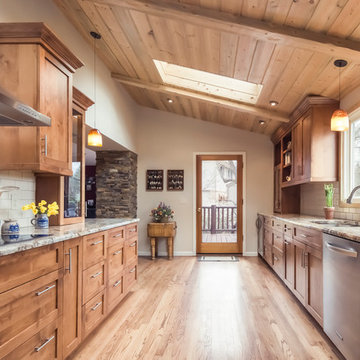
Modelo de cocina rural cerrada sin isla con armarios estilo shaker, puertas de armario de madera oscura, encimera de granito, salpicadero blanco, salpicadero de azulejos de cerámica, electrodomésticos de acero inoxidable, suelo de madera en tonos medios y fregadero bajoencimera
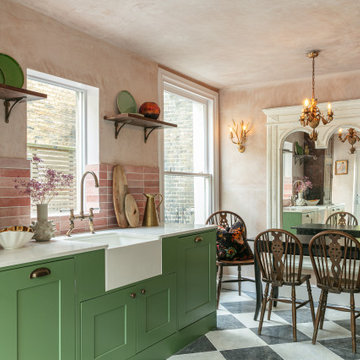
An artisanal eclectic kitchen designed for cooking and hosting.
Ejemplo de cocina comedor rústica de tamaño medio sin isla con fregadero sobremueble, armarios estilo shaker, puertas de armario verdes, encimera de cuarcita, salpicadero rosa, salpicadero de azulejos de cerámica, suelo multicolor y encimeras blancas
Ejemplo de cocina comedor rústica de tamaño medio sin isla con fregadero sobremueble, armarios estilo shaker, puertas de armario verdes, encimera de cuarcita, salpicadero rosa, salpicadero de azulejos de cerámica, suelo multicolor y encimeras blancas
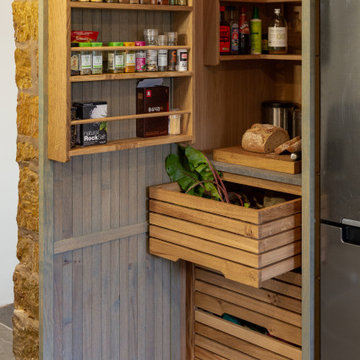
The Harris Kitchen uses our slatted cabinet design which draws on contemporary shaker and vernacular country but with a modern rustic feel. This design lends itself beautifully to both freestanding or fitted furniture and can be used to make a wide range of freestanding pieces such as larders, dressers and islands. This Kitchen is made from English Character Oak and custom finished with a translucent sage coloured Hard Wax Oil which we mixed in house, and has the effect of a subtle wash of colour without detracting from the character, tonal variations and warmth of the wood. This is a brilliant hardwearing, natural and breathable finish which is water and stain resistant, food safe and easy to maintain.
The slatted cabinet design was originally inspired by old vernacular freestanding kitchen furniture such as larders and meat safes with their simple construction and good airflow which helped store food and provisions in a healthy and safe way, vitally important before refrigeration. These attributes are still valuable today although rarely used in modern cabinetry, and the Slat Cabinet series does this with very narrow gaps between the slats in the doors and cabinet sides.
Emily & Greg commissioned this kitchen for their beautiful old thatched cottage in Warwickshire. The kitchen it was replacing was out dated, didn't use the space well and was not fitted sympathetically to the space with its old uneven walls and low beamed ceilings. A carefully considered cupboard and drawer layout ensured we maximised their storage space, increasing it from before, whilst opening out the space and making it feel less cramped.
The cabinets are made from Oak veneered birch and poplar core ply with solid oak frames, panels and doors. The main cabinet drawers are dovetailed and feature Pippy/Burr Oak fronts with Sycamore drawer boxes, whilst the two Larders have slatted Oak crate drawers for storage of vegetables and dry goods, along with spice racks shelving and automatic concealed led lights. The wall cabinets and shelves also have a continuous strip of dotless led lighting concealed under the front edge, providing soft light on the worktops.
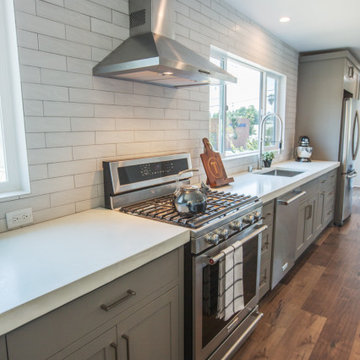
This rustic/contemporary space was designed for HGTV House Hunters Renovation. In this space you will see the kitchen/dining room & living room. A slim dark wood dining table, natural wood bench and slim metal dining chairs make this space open and easy to get to. Adding large colorful abstract art above the dining area gives the space movement and texture.
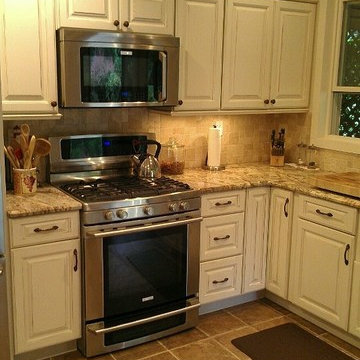
Maribel Rohr,
Imagen de cocinas en L rústica de tamaño medio cerrada sin isla con fregadero sobremueble, armarios con paneles con relieve, puertas de armario beige, encimera de granito, salpicadero beige, salpicadero de azulejos de cerámica, electrodomésticos de acero inoxidable, suelo de madera oscura y suelo multicolor
Imagen de cocinas en L rústica de tamaño medio cerrada sin isla con fregadero sobremueble, armarios con paneles con relieve, puertas de armario beige, encimera de granito, salpicadero beige, salpicadero de azulejos de cerámica, electrodomésticos de acero inoxidable, suelo de madera oscura y suelo multicolor
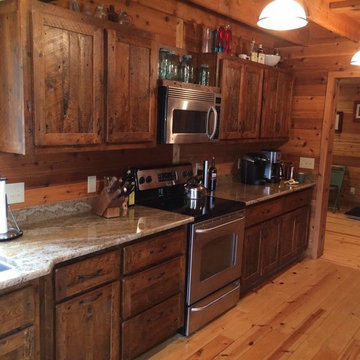
Example of installed kitchen
Foto de cocina comedor lineal rústica grande sin isla con fregadero bajoencimera, armarios con paneles empotrados, puertas de armario de madera en tonos medios, encimera de granito, salpicadero marrón, salpicadero de madera, electrodomésticos de acero inoxidable, suelo de madera clara y suelo beige
Foto de cocina comedor lineal rústica grande sin isla con fregadero bajoencimera, armarios con paneles empotrados, puertas de armario de madera en tonos medios, encimera de granito, salpicadero marrón, salpicadero de madera, electrodomésticos de acero inoxidable, suelo de madera clara y suelo beige
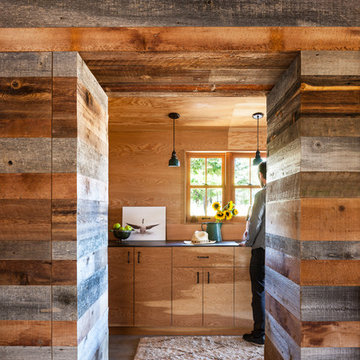
Photo by John Granen.
Modelo de cocina rústica de tamaño medio cerrada sin isla con armarios con paneles lisos, puertas de armario de madera oscura, suelo de cemento, encimeras negras, salpicadero de madera y suelo gris
Modelo de cocina rústica de tamaño medio cerrada sin isla con armarios con paneles lisos, puertas de armario de madera oscura, suelo de cemento, encimeras negras, salpicadero de madera y suelo gris
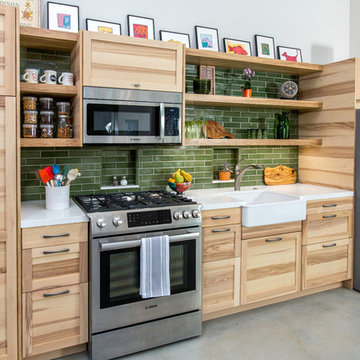
Design: Poppy Interiors // Photo: Erich Wilhelm Zander
Ejemplo de cocina comedor lineal rústica pequeña sin isla con fregadero sobremueble, armarios con paneles empotrados, puertas de armario de madera clara, salpicadero gris, salpicadero de azulejos de cerámica, electrodomésticos de acero inoxidable, suelo de cemento, suelo gris y encimeras blancas
Ejemplo de cocina comedor lineal rústica pequeña sin isla con fregadero sobremueble, armarios con paneles empotrados, puertas de armario de madera clara, salpicadero gris, salpicadero de azulejos de cerámica, electrodomésticos de acero inoxidable, suelo de cemento, suelo gris y encimeras blancas
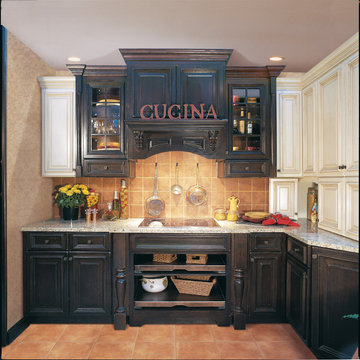
Ejemplo de cocinas en L rústica pequeña cerrada sin isla con armarios con paneles con relieve, puertas de armario blancas, encimera de granito, salpicadero marrón, salpicadero de azulejos de cerámica, suelo de baldosas de cerámica y suelo marrón
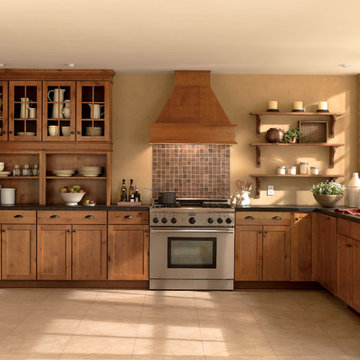
MidContinent Cabinetry Concord
Imagen de cocina rural de tamaño medio sin isla con puertas de armario de madera oscura, fregadero bajoencimera, armarios estilo shaker, encimera de acrílico, salpicadero multicolor, salpicadero de azulejos de cerámica, electrodomésticos de acero inoxidable, suelo de baldosas de cerámica y suelo beige
Imagen de cocina rural de tamaño medio sin isla con puertas de armario de madera oscura, fregadero bajoencimera, armarios estilo shaker, encimera de acrílico, salpicadero multicolor, salpicadero de azulejos de cerámica, electrodomésticos de acero inoxidable, suelo de baldosas de cerámica y suelo beige

This rustic cabin is located on the beautiful Lake Martin in Alexander City, Alabama. It was constructed in the 1950's by Roy Latimer. The cabin was one of the first 3 to be built on the lake and offers amazing views overlooking one of the largest lakes in Alabama.
The cabin's latest renovation was to the quaint little kitchen. The new tall cabinets with an elegant green play off the colors of the heart pine walls and ceiling. If you could only see the view from this kitchen window!

Tuck Fauntlerey
Ejemplo de cocinas en L rústica sin isla con fregadero sobremueble, armarios con paneles lisos, puertas de armario de madera oscura, salpicadero negro, salpicadero de losas de piedra, electrodomésticos de colores y suelo de madera oscura
Ejemplo de cocinas en L rústica sin isla con fregadero sobremueble, armarios con paneles lisos, puertas de armario de madera oscura, salpicadero negro, salpicadero de losas de piedra, electrodomésticos de colores y suelo de madera oscura
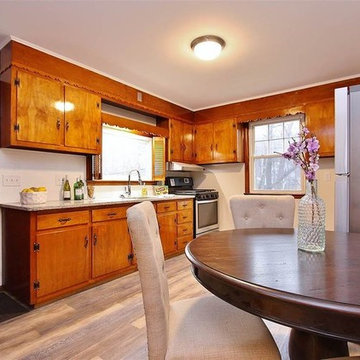
Renovated ranch home located in the City of Kingston between Historic Uptown and the Downtown Waterfront. Home has been nicely updated with all refinished oak hard wood floors, fresh paint, refurbished kitchen cabinets, granite counters and stainless appliances. The bathroom has been gutted and is brand new!!!!, deep soaking tub with subway tile walls, tile floors and all new cabinetry and lighting; replacement windows throughout.
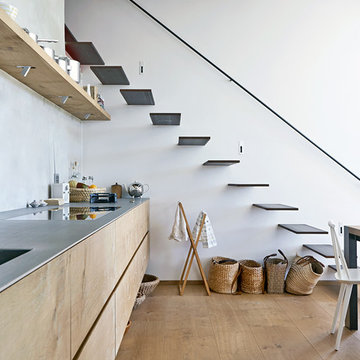
Ejemplo de cocina comedor rural de tamaño medio sin isla con armarios con paneles lisos, puertas de armario de madera oscura, suelo de madera en tonos medios, encimera de acero inoxidable y salpicadero verde
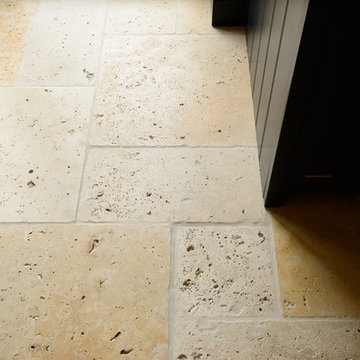
We love the colour variation and the texture of our Country Mix Tumbled Travertine. Our customer left the tiles unfilled to keep the floor looking really rustic.

Modelo de cocina comedor rural pequeña sin isla con fregadero sobremueble, armarios estilo shaker, puertas de armario de madera clara, encimera de granito, salpicadero de pizarra, electrodomésticos de acero inoxidable, suelo de pizarra, encimeras azules y madera
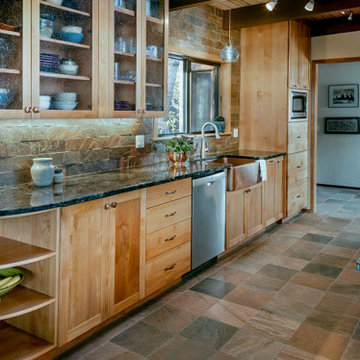
We opened up walls on both entrances of this galley-style Kitchen, utilizing the limited space this Kitchen had, to increase it's size without increasing its footprint.
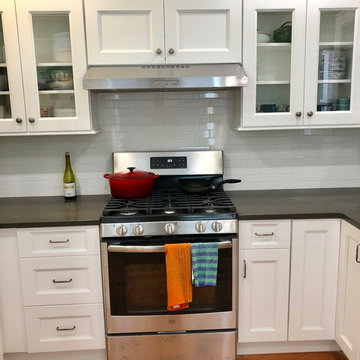
Imagen de cocina rural de tamaño medio sin isla con fregadero bajoencimera, armarios con paneles empotrados, puertas de armario blancas, encimera de cuarzo compacto, salpicadero blanco, salpicadero de azulejos de cerámica, electrodomésticos de acero inoxidable, suelo de madera clara, suelo marrón y encimeras grises
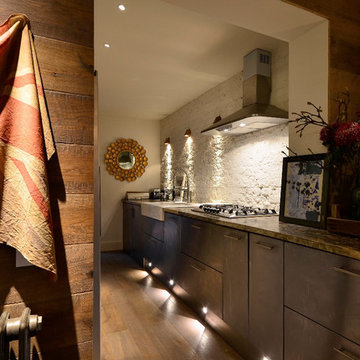
Barlow and Barlow Build created this industrial style, stainless steel kitchen with concrete worktop. The use of mast wall lights to skim light down the exposed brick wall brings out the texture. Floor lights are used to add a low-level lighting.
2.492 ideas para cocinas rústicas sin isla
8