94 ideas para cocinas rústicas

Tuck Fauntlerey
Ejemplo de cocinas en L rústica sin isla con fregadero sobremueble, armarios con paneles lisos, puertas de armario de madera oscura, salpicadero negro, salpicadero de losas de piedra, electrodomésticos de colores y suelo de madera oscura
Ejemplo de cocinas en L rústica sin isla con fregadero sobremueble, armarios con paneles lisos, puertas de armario de madera oscura, salpicadero negro, salpicadero de losas de piedra, electrodomésticos de colores y suelo de madera oscura

The owners of this traditional rambler in Reston wanted to open up their main living areas to create a more contemporary feel in their home. Walls were removed from the previously compartmentalized kitchen and living rooms. Ceilings were raised and kept intact by installing custom metal collar ties.
Hickory cabinets were selected to provide a rustic vibe in the kitchen. Dark Silestone countertops with a leather finish create a harmonious connection with the contemporary family areas. A modern fireplace and gorgeous chrome chandelier are striking focal points against the cobalt blue accent walls.

The design of this home was driven by the owners’ desire for a three-bedroom waterfront home that showcased the spectacular views and park-like setting. As nature lovers, they wanted their home to be organic, minimize any environmental impact on the sensitive site and embrace nature.
This unique home is sited on a high ridge with a 45° slope to the water on the right and a deep ravine on the left. The five-acre site is completely wooded and tree preservation was a major emphasis. Very few trees were removed and special care was taken to protect the trees and environment throughout the project. To further minimize disturbance, grades were not changed and the home was designed to take full advantage of the site’s natural topography. Oak from the home site was re-purposed for the mantle, powder room counter and select furniture.
The visually powerful twin pavilions were born from the need for level ground and parking on an otherwise challenging site. Fill dirt excavated from the main home provided the foundation. All structures are anchored with a natural stone base and exterior materials include timber framing, fir ceilings, shingle siding, a partial metal roof and corten steel walls. Stone, wood, metal and glass transition the exterior to the interior and large wood windows flood the home with light and showcase the setting. Interior finishes include reclaimed heart pine floors, Douglas fir trim, dry-stacked stone, rustic cherry cabinets and soapstone counters.
Exterior spaces include a timber-framed porch, stone patio with fire pit and commanding views of the Occoquan reservoir. A second porch overlooks the ravine and a breezeway connects the garage to the home.
Numerous energy-saving features have been incorporated, including LED lighting, on-demand gas water heating and special insulation. Smart technology helps manage and control the entire house.
Greg Hadley Photography
Encuentra al profesional adecuado para tu proyecto

Coming from Minnesota this couple already had an appreciation for a woodland retreat. Wanting to lay some roots in Sun Valley, Idaho, guided the incorporation of historic hewn, stone and stucco into this cozy home among a stand of aspens with its eye on the skiing and hiking of the surrounding mountains.
Miller Architects, PC
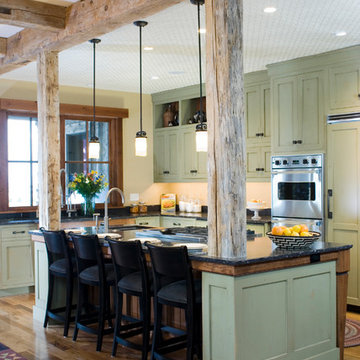
Hand Hewn Timbers.
Photos by Jessie Moore Photography
Imagen de cocina rústica con electrodomésticos con paneles, armarios con paneles empotrados, puertas de armario verdes y barras de cocina
Imagen de cocina rústica con electrodomésticos con paneles, armarios con paneles empotrados, puertas de armario verdes y barras de cocina

Photography: Christian J Anderson.
Contractor & Finish Carpenter: Poli Dmitruks of PDP Perfection LLC.
Diseño de cocina rural de tamaño medio con fregadero sobremueble, puertas de armario de madera oscura, encimera de granito, salpicadero verde, salpicadero de pizarra, electrodomésticos de acero inoxidable, suelo de baldosas de porcelana, una isla, suelo gris y armarios con paneles empotrados
Diseño de cocina rural de tamaño medio con fregadero sobremueble, puertas de armario de madera oscura, encimera de granito, salpicadero verde, salpicadero de pizarra, electrodomésticos de acero inoxidable, suelo de baldosas de porcelana, una isla, suelo gris y armarios con paneles empotrados
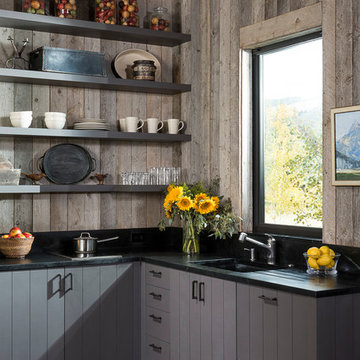
Custom thermally broken steel windows and doors for every environment. Experience the evolution! #JadaSteelWindows
Diseño de cocina rural extra grande con fregadero bajoencimera, armarios con paneles lisos, puertas de armario grises y suelo de cemento
Diseño de cocina rural extra grande con fregadero bajoencimera, armarios con paneles lisos, puertas de armario grises y suelo de cemento
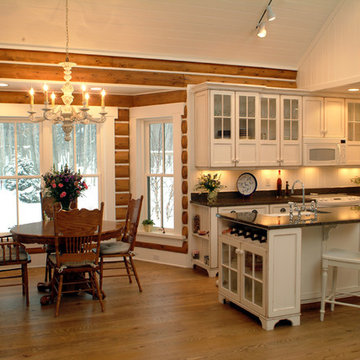
Photo: Dave Speckman
Interior Designer: Cottage Company Interiors
Modelo de cocina rural de obra con armarios tipo vitrina, puertas de armario blancas, salpicadero blanco y electrodomésticos con paneles
Modelo de cocina rural de obra con armarios tipo vitrina, puertas de armario blancas, salpicadero blanco y electrodomésticos con paneles
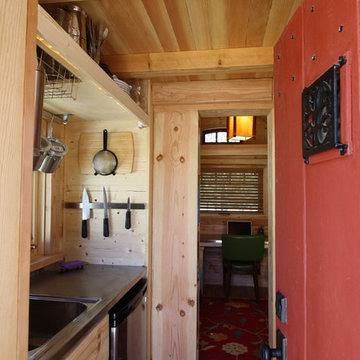
Ejemplo de cocina rústica cerrada con fregadero encastrado, armarios abiertos y puertas de armario de madera clara

At first glance this rustic kitchen looks so authentic, one would think it was constructed 100 years ago. Situated in the Rocky Mountains, this second home is the gathering place for family ski vacations and is the definition of luxury among the beautiful yet rough terrain. A hand-forged hood boldly stands in the middle of the room, commanding attention even through the sturdy log beams both above and to the sides of the work/gathering space. The view just might get jealous of this kitchen!
Project specs: Custom cabinets by Premier Custom-Built, constructed out of quartered oak. Sub Zero refrigerator and Wolf 48” range. Pendants and hood by Dragon Forge in Colorado.
(Photography, Kimberly Gavin)
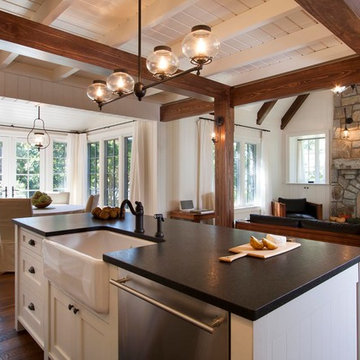
J. Weiland
Diseño de cocina rústica abierta con fregadero sobremueble, armarios estilo shaker, puertas de armario beige y electrodomésticos de acero inoxidable
Diseño de cocina rústica abierta con fregadero sobremueble, armarios estilo shaker, puertas de armario beige y electrodomésticos de acero inoxidable

Ejemplo de cocinas en L rústica abierta con fregadero sobremueble, armarios estilo shaker, puertas de armario de madera oscura, encimera de madera, salpicadero marrón, salpicadero con mosaicos de azulejos, electrodomésticos de acero inoxidable, suelo de cemento, una isla y suelo gris

Architecture & Interior Design: David Heide Design Studio -- Photos: Susan Gilmore Photography
Diseño de cocina rural cerrada con armarios tipo vitrina, puertas de armario de madera oscura, salpicadero gris, salpicadero de azulejos de cerámica y una isla
Diseño de cocina rural cerrada con armarios tipo vitrina, puertas de armario de madera oscura, salpicadero gris, salpicadero de azulejos de cerámica y una isla
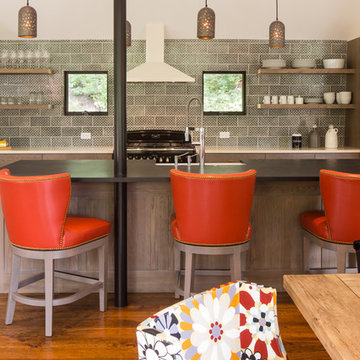
A modern kitchen with a farmhouse feel, with open shelving and an eat-in kitchen island. Backsplash tile from Pratt & Larson, AGA appliances. Island countertop is from Paperstone, and pendant lighting is J Schatz.
Photo by David Agnello
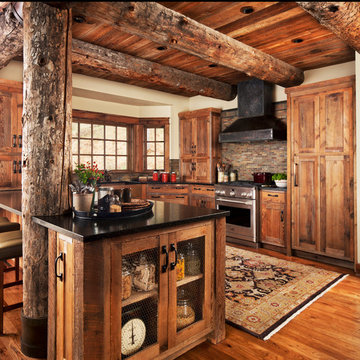
Photographer: Beth Singer
Modelo de cocinas en U rústico de tamaño medio con armarios estilo shaker, puertas de armario de madera oscura, salpicadero multicolor, salpicadero de azulejos en listel, electrodomésticos de acero inoxidable, suelo de madera en tonos medios, península y encimera de acrílico
Modelo de cocinas en U rústico de tamaño medio con armarios estilo shaker, puertas de armario de madera oscura, salpicadero multicolor, salpicadero de azulejos en listel, electrodomésticos de acero inoxidable, suelo de madera en tonos medios, península y encimera de acrílico
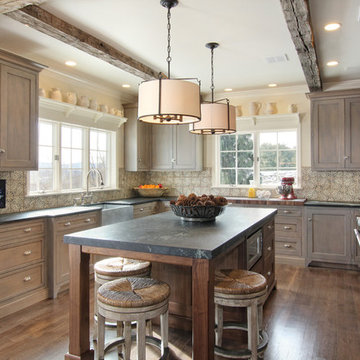
Garrett Rowland Photography
Ejemplo de cocina rústica con fregadero sobremueble, armarios con paneles empotrados, salpicadero multicolor, salpicadero de azulejos de cerámica y suelo de madera en tonos medios
Ejemplo de cocina rústica con fregadero sobremueble, armarios con paneles empotrados, salpicadero multicolor, salpicadero de azulejos de cerámica y suelo de madera en tonos medios
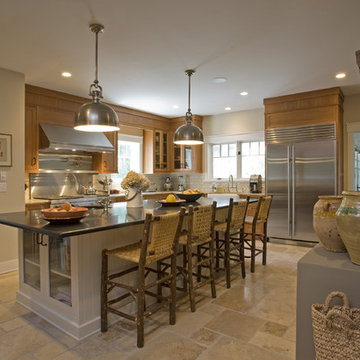
Doyle Coffin Architecture
+ Dan Lenore, Photographer
Modelo de cocinas en L rural grande cerrada y de obra con electrodomésticos de acero inoxidable, fregadero sobremueble, armarios con paneles lisos, puertas de armario de madera oscura, encimera de granito, salpicadero blanco, salpicadero de azulejos tipo metro y suelo de baldosas de cerámica
Modelo de cocinas en L rural grande cerrada y de obra con electrodomésticos de acero inoxidable, fregadero sobremueble, armarios con paneles lisos, puertas de armario de madera oscura, encimera de granito, salpicadero blanco, salpicadero de azulejos tipo metro y suelo de baldosas de cerámica
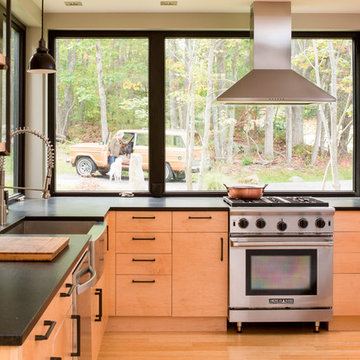
Jeff Roberts Imaging
Diseño de cocinas en L rústica con fregadero sobremueble, armarios con paneles lisos, puertas de armario de madera clara, encimera de esteatita, electrodomésticos de acero inoxidable, suelo de madera clara, una isla y salpicadero de vidrio
Diseño de cocinas en L rústica con fregadero sobremueble, armarios con paneles lisos, puertas de armario de madera clara, encimera de esteatita, electrodomésticos de acero inoxidable, suelo de madera clara, una isla y salpicadero de vidrio
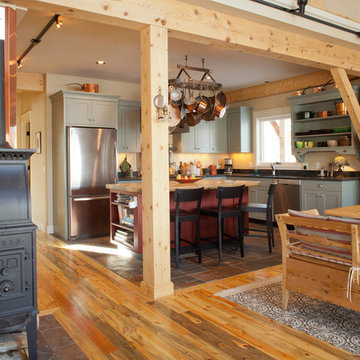
Harper Point Photography
Imagen de cocina rústica de tamaño medio con armarios abiertos, puertas de armario verdes, encimera de cuarcita, salpicadero negro, salpicadero de losas de piedra, electrodomésticos de acero inoxidable, suelo de pizarra, una isla y suelo multicolor
Imagen de cocina rústica de tamaño medio con armarios abiertos, puertas de armario verdes, encimera de cuarcita, salpicadero negro, salpicadero de losas de piedra, electrodomésticos de acero inoxidable, suelo de pizarra, una isla y suelo multicolor
94 ideas para cocinas rústicas
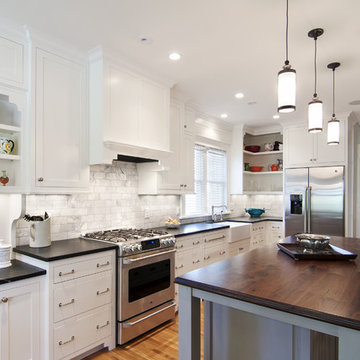
Classic Foursquare addition remodel now reflects the charm and character of the rest of the house
Imagen de cocina rural con fregadero sobremueble, encimera de madera y salpicadero de mármol
Imagen de cocina rural con fregadero sobremueble, encimera de madera y salpicadero de mármol
1