343 ideas para cocinas rústicas de obra
Filtrar por
Presupuesto
Ordenar por:Popular hoy
1 - 20 de 343 fotos
Artículo 1 de 3
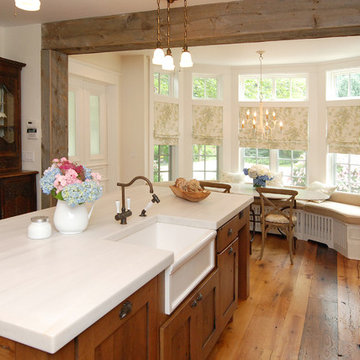
Foto de cocina comedor rural de obra con fregadero sobremueble, armarios estilo shaker, puertas de armario de madera oscura, encimera de mármol y electrodomésticos de acero inoxidable
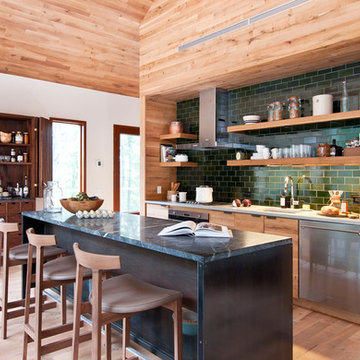
Ejemplo de cocina lineal rural de obra con fregadero bajoencimera, armarios con paneles lisos, puertas de armario de madera clara, encimera de esteatita, salpicadero gris, salpicadero de azulejos tipo metro, electrodomésticos de acero inoxidable y una isla
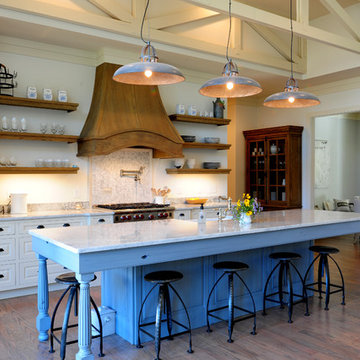
Custom Kitchen with table style island with integral farm sink. Custom wood hood and open shelves finished to match furniture.
Ejemplo de cocina rústica de obra con armarios abiertos, puertas de armario blancas y electrodomésticos con paneles
Ejemplo de cocina rústica de obra con armarios abiertos, puertas de armario blancas y electrodomésticos con paneles
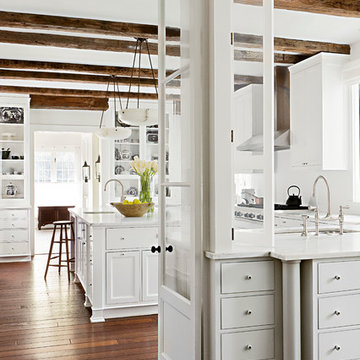
photography by Gordon Beall
Foto de cocina rural de obra con puertas de armario blancas, salpicadero blanco y armarios con rebordes decorativos
Foto de cocina rural de obra con puertas de armario blancas, salpicadero blanco y armarios con rebordes decorativos

The goal of this project was to build a house that would be energy efficient using materials that were both economical and environmentally conscious. Due to the extremely cold winter weather conditions in the Catskills, insulating the house was a primary concern. The main structure of the house is a timber frame from an nineteenth century barn that has been restored and raised on this new site. The entirety of this frame has then been wrapped in SIPs (structural insulated panels), both walls and the roof. The house is slab on grade, insulated from below. The concrete slab was poured with a radiant heating system inside and the top of the slab was polished and left exposed as the flooring surface. Fiberglass windows with an extremely high R-value were chosen for their green properties. Care was also taken during construction to make all of the joints between the SIPs panels and around window and door openings as airtight as possible. The fact that the house is so airtight along with the high overall insulatory value achieved from the insulated slab, SIPs panels, and windows make the house very energy efficient. The house utilizes an air exchanger, a device that brings fresh air in from outside without loosing heat and circulates the air within the house to move warmer air down from the second floor. Other green materials in the home include reclaimed barn wood used for the floor and ceiling of the second floor, reclaimed wood stairs and bathroom vanity, and an on-demand hot water/boiler system. The exterior of the house is clad in black corrugated aluminum with an aluminum standing seam roof. Because of the extremely cold winter temperatures windows are used discerningly, the three largest windows are on the first floor providing the main living areas with a majestic view of the Catskill mountains.

This kitchen is part of a new log cabin built in the country outside of Nashville. It is open to the living room and dining room. An antique pair of French Doors can be seen on the left; were bought in France with the original cremone bolt. Antique door knobs and backplates were used throughtout the house. Photo by Shannon Fontaine
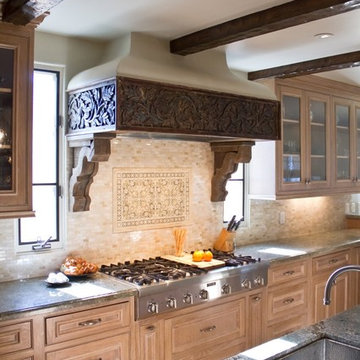
Full kitchen remodel in Spanish colonial residence.
Photos by Erika Bierman
www.erikabiermanphotography.com
Modelo de cocina rural de obra con electrodomésticos de acero inoxidable, puertas de armario de madera oscura, encimera de granito, salpicadero beige y salpicadero de azulejos de piedra
Modelo de cocina rural de obra con electrodomésticos de acero inoxidable, puertas de armario de madera oscura, encimera de granito, salpicadero beige y salpicadero de azulejos de piedra
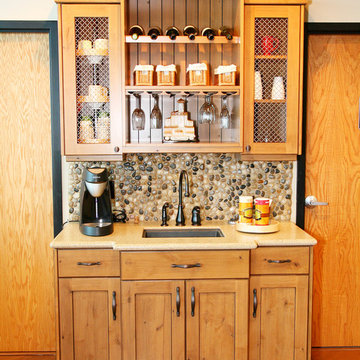
Foto de cocina rústica de obra con fregadero bajoencimera, salpicadero multicolor y salpicadero de azulejos de piedra
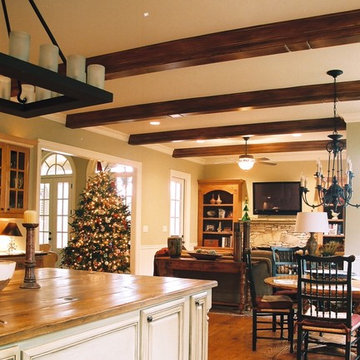
We added an antique glaze to the island. Beams started out as white high gloss. We painted and waxed them to transform them into very realistic old wooden beams.
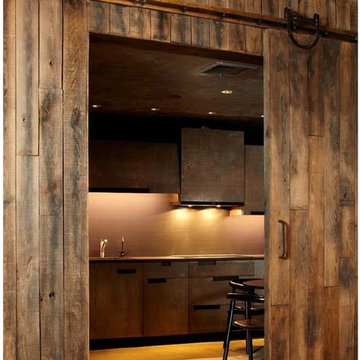
Diseño de cocina comedor rural grande de obra con armarios con paneles lisos, fregadero bajoencimera, encimera de acrílico y suelo de cemento
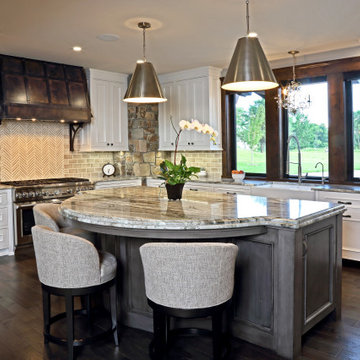
Dream home interior for luxury lifestyle. Wood & stone home, biophilic & organic. Prairie style with industrial detailing with steel for a deer lodge style. Dream kitchen and scullery kitchen, kitchen island design, custom stove hood / range detailed design, white cabinets.

This project was a long labor of love. The clients adored this eclectic farm home from the moment they first opened the front door. They knew immediately as well that they would be making many careful changes to honor the integrity of its old architecture. The original part of the home is a log cabin built in the 1700’s. Several additions had been added over time. The dark, inefficient kitchen that was in place would not serve their lifestyle of entertaining and love of cooking well at all. Their wish list included large pro style appliances, lots of visible storage for collections of plates, silverware, and cookware, and a magazine-worthy end result in terms of aesthetics. After over two years into the design process with a wonderful plan in hand, construction began. Contractors experienced in historic preservation were an important part of the project. Local artisans were chosen for their expertise in metal work for one-of-a-kind pieces designed for this kitchen – pot rack, base for the antique butcher block, freestanding shelves, and wall shelves. Floor tile was hand chipped for an aged effect. Old barn wood planks and beams were used to create the ceiling. Local furniture makers were selected for their abilities to hand plane and hand finish custom antique reproduction pieces that became the island and armoire pantry. An additional cabinetry company manufactured the transitional style perimeter cabinetry. Three different edge details grace the thick marble tops which had to be scribed carefully to the stone wall. Cable lighting and lamps made from old concrete pillars were incorporated. The restored stone wall serves as a magnificent backdrop for the eye- catching hood and 60” range. Extra dishwasher and refrigerator drawers, an extra-large fireclay apron sink along with many accessories enhance the functionality of this two cook kitchen. The fabulous style and fun-loving personalities of the clients shine through in this wonderful kitchen. If you don’t believe us, “swing” through sometime and see for yourself! Matt Villano Photography
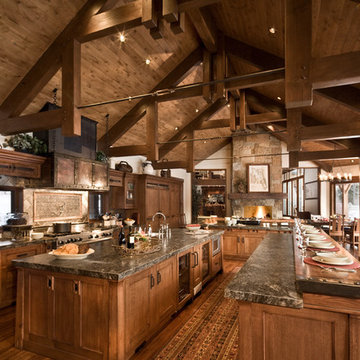
This home was originally a 5000 sq ft home that we remodeled and provided an addition of 11,000 sq ft.
Modelo de cocina rústica abierta y de obra con puertas de armario de madera en tonos medios
Modelo de cocina rústica abierta y de obra con puertas de armario de madera en tonos medios
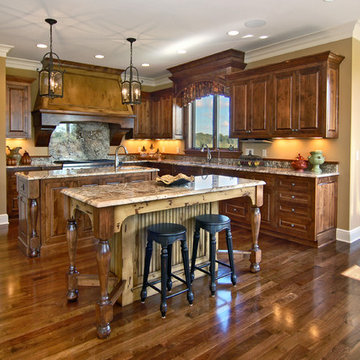
A recently completed John Kraemer & Sons home in Credit River Township, MN.
Photography: Landmark Photography and VHT Studios.
Ejemplo de cocina rústica de obra con armarios con paneles con relieve, puertas de armario de madera oscura y salpicadero verde
Ejemplo de cocina rústica de obra con armarios con paneles con relieve, puertas de armario de madera oscura y salpicadero verde
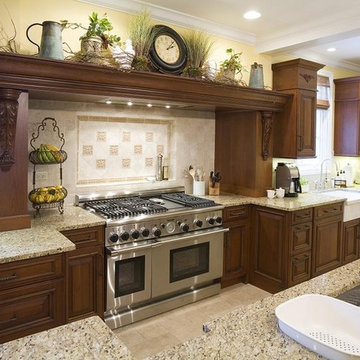
Foto de cocina rural de obra con fregadero bajoencimera, armarios con paneles con relieve, puertas de armario de madera en tonos medios, salpicadero beige y electrodomésticos de acero inoxidable
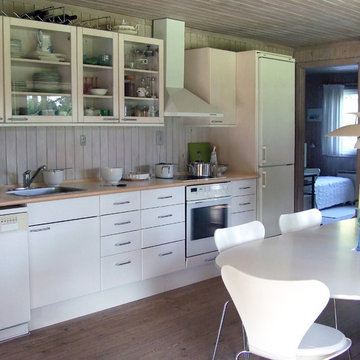
Ejemplo de cocina comedor lineal rústica de obra con armarios tipo vitrina, puertas de armario blancas, electrodomésticos blancos y fregadero encastrado
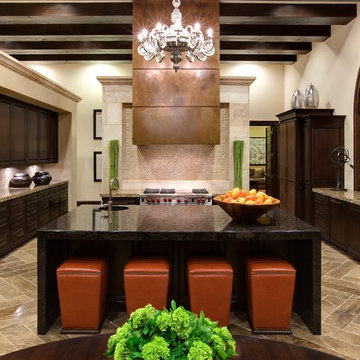
Spanish Eclectic
Imagen de cocina rústica de obra con encimera de granito
Imagen de cocina rústica de obra con encimera de granito

Phoenix Photographic
Foto de cocinas en L rural pequeña cerrada y de obra con fregadero sobremueble, encimera de madera, puertas de armario blancas, armarios con paneles empotrados, electrodomésticos de acero inoxidable, salpicadero blanco, salpicadero de madera, suelo de madera oscura, una isla y suelo marrón
Foto de cocinas en L rural pequeña cerrada y de obra con fregadero sobremueble, encimera de madera, puertas de armario blancas, armarios con paneles empotrados, electrodomésticos de acero inoxidable, salpicadero blanco, salpicadero de madera, suelo de madera oscura, una isla y suelo marrón
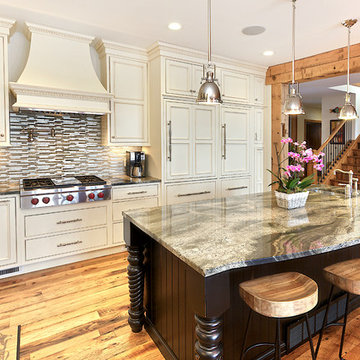
© Hulet Real Estate Photography
Imagen de cocina rural de obra con armarios con paneles empotrados, puertas de armario blancas, salpicadero multicolor y salpicadero de azulejos en listel
Imagen de cocina rural de obra con armarios con paneles empotrados, puertas de armario blancas, salpicadero multicolor y salpicadero de azulejos en listel
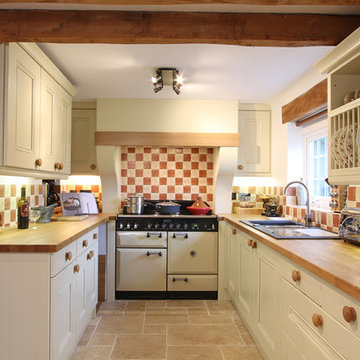
Imagen de cocina rural cerrada y de obra con encimera de madera, electrodomésticos blancos y fregadero encastrado
343 ideas para cocinas rústicas de obra
1