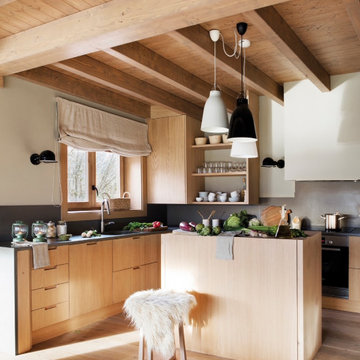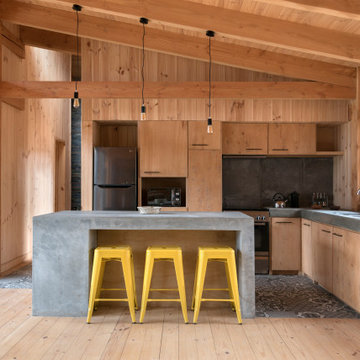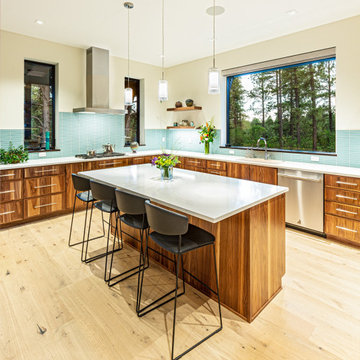70.565 ideas para cocinas rústicas
Filtrar por
Presupuesto
Ordenar por:Popular hoy
1 - 20 de 70.565 fotos

We love to collaborate, whenever and wherever the opportunity arises. For this mountainside retreat, we entered at a unique point in the process—to collaborate on the interior architecture—lending our expertise in fine finishes and fixtures to complete the spaces, thereby creating the perfect backdrop for the family of furniture makers to fill in each vignette. Catering to a design-industry client meant we sourced with singularity and sophistication in mind, from matchless slabs of marble for the kitchen and master bath to timeless basin sinks that feel right at home on the frontier and custom lighting with both industrial and artistic influences. We let each detail speak for itself in situ.
Encuentra al profesional adecuado para tu proyecto

Foto de cocina rústica grande abierta con fregadero bajoencimera, armarios con paneles lisos, encimera de cuarzo compacto, salpicadero blanco, salpicadero de losas de piedra, electrodomésticos con paneles, una isla, encimeras blancas, puertas de armario blancas, suelo de madera clara y suelo beige

Paul Dyer Photo
Modelo de cocinas en L rústica con fregadero bajoencimera, armarios con paneles lisos, puertas de armario de madera oscura, salpicadero verde, salpicadero de losas de piedra, electrodomésticos de acero inoxidable, suelo de madera oscura, una isla, suelo marrón y encimeras beige
Modelo de cocinas en L rústica con fregadero bajoencimera, armarios con paneles lisos, puertas de armario de madera oscura, salpicadero verde, salpicadero de losas de piedra, electrodomésticos de acero inoxidable, suelo de madera oscura, una isla, suelo marrón y encimeras beige

The overall impact of this kitchen space is the defining element in the overall scheme for the project. We were able to flip around a stone fireplace to become a dominant focal point in the interior space. We created a central axis from front to rear by the addition of the massive window wall leading to the outdoor entertaining area. Clearly the woodwork and the attention to every detail are evident in the final product.
This unique kitchen is the focal point of 2 complimentary buildings which have been connected to form a beautiful master suite on one side and a lively family room and dining room on the other. This central open kitchen is the focal point for this sensitive and creative renovation. Custom walnut cabinets and built-ins and Danby marble countertops blend perfectly with the carefully re-pointed stone walls of the original walls of the existing buildings.

Photographer: Thomas Robert Clark
Ejemplo de cocina rústica de tamaño medio cerrada con armarios abiertos, puertas de armario de madera oscura, encimera de esteatita, salpicadero blanco, electrodomésticos de acero inoxidable, suelo de madera en tonos medios, una isla y suelo marrón
Ejemplo de cocina rústica de tamaño medio cerrada con armarios abiertos, puertas de armario de madera oscura, encimera de esteatita, salpicadero blanco, electrodomésticos de acero inoxidable, suelo de madera en tonos medios, una isla y suelo marrón
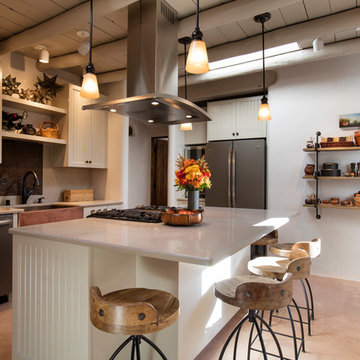
Kate Russell photographer
Modelo de cocina comedor lineal rústica de tamaño medio con fregadero sobremueble, puertas de armario blancas, salpicadero blanco, electrodomésticos de acero inoxidable, una isla y armarios con paneles empotrados
Modelo de cocina comedor lineal rústica de tamaño medio con fregadero sobremueble, puertas de armario blancas, salpicadero blanco, electrodomésticos de acero inoxidable, una isla y armarios con paneles empotrados

Irvin Serrano
Diseño de cocinas en L rural grande con fregadero bajoencimera, armarios estilo shaker, puertas de armario de madera en tonos medios, electrodomésticos con paneles, suelo de madera en tonos medios, una isla, encimera de acrílico y suelo marrón
Diseño de cocinas en L rural grande con fregadero bajoencimera, armarios estilo shaker, puertas de armario de madera en tonos medios, electrodomésticos con paneles, suelo de madera en tonos medios, una isla, encimera de acrílico y suelo marrón

Imagen de cocinas en L rústica de tamaño medio con fregadero sobremueble, armarios con rebordes decorativos, puertas de armario beige, encimera de madera, salpicadero beige, electrodomésticos de acero inoxidable, suelo de madera en tonos medios, una isla y salpicadero de azulejos de cerámica

Modelo de cocinas en U rústico de tamaño medio abierto con fregadero sobremueble, armarios con paneles lisos, puertas de armario de madera oscura, encimera de esteatita, salpicadero negro, electrodomésticos de acero inoxidable, suelo de madera en tonos medios y península
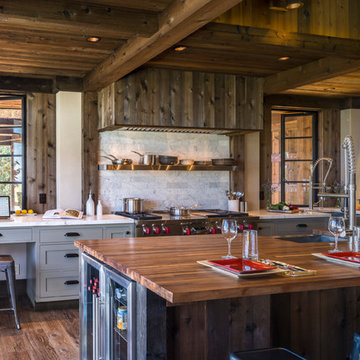
The mixture of grey green cabinets with the distressed wood floors and ceilings, gives this farmhouse kitchen a feeling of warmth.
Cabinets: Brookhaven and the color is Green Stone
Benjamin Moore paint color: There's not an exact match for Green Stone, but Gettysburg Grey, HC 107 is close.
Sink: Krauss, model KHF200-30, stainless steel
Faucet: Kraus, modelKPF-1602
Hardware: Restoration hardware, Dakota cup and Dakota round knob. The finish was either the chestnut or iron.
Windows: Bloomberg is the manufacturer
the hardware is from Restoration hardware--Dakota cup and Dakota round knob. The finish was either the chestnut or iron.
Floors: European Oak that is wired brushed. The company is Provenza, Pompeii collection and the color is Amiata.
Distressed wood: The wood is cedar that's been treated to look distressed! My client is brilliant , so he did some googling (is that a word?) and came across several sites that had a recipe to do just that. He put a steel wool pad into a jar of vinegar and let it sit for a bit. In another jar, he mixed black tea with water. Brush the tea on first and let it dry. Then brush on the steel wool/vinegar (don't forget to strain the wool). Voila, the wood turns dark.
Andrew McKinney Photography

Robert Canfield Photography
Imagen de cocina rústica sin isla con fregadero sobremueble, armarios con paneles lisos y puertas de armario de madera oscura
Imagen de cocina rústica sin isla con fregadero sobremueble, armarios con paneles lisos y puertas de armario de madera oscura

A new-build modern farmhouse included an open kitchen with views to all the first level rooms, including dining area, family room area, back mudroom and front hall entries. Rustic-styled beams provide support between first floor and loft upstairs. A 10-foot island was designed to fit between rustic support posts. The rustic alder dark stained island complements the L-shape perimeter cabinets of lighter knotty alder. Two full-sized undercounter ovens by Wolf split into single spacing, under an electric cooktop, and in the large island are useful for this busy family. Hardwood hickory floors and a vintage armoire add to the rustic decor.
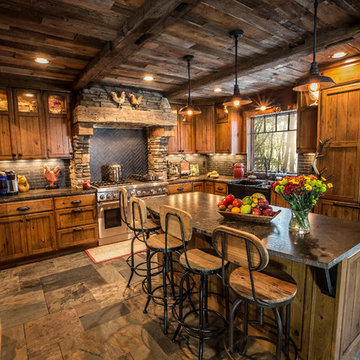
Completely custom reclaimed timber & stone veneer hood surrounding Thermador 48" professional range and hood insert. Custom distressed rustic cherry cabinetry and honed granite counter tops. Herringbone tile back splash. Reclaimed lumber ceiling and sliding barn door.
Photo by: Tom Martineau (Martineau Design)

Builder: John Kraemer & Sons | Architect: TEA2 Architects | Interior Design: Marcia Morine | Photography: Landmark Photography
Imagen de cocina comedor rectangular rural sin isla con fregadero sobremueble, encimera de cuarcita, electrodomésticos con paneles, suelo de madera en tonos medios, armarios estilo shaker, puertas de armario negras y suelo marrón
Imagen de cocina comedor rectangular rural sin isla con fregadero sobremueble, encimera de cuarcita, electrodomésticos con paneles, suelo de madera en tonos medios, armarios estilo shaker, puertas de armario negras y suelo marrón

Mike Gullion
Imagen de cocina rural con fregadero bajoencimera, armarios con paneles con relieve, puertas de armario negras, encimera de madera, salpicadero multicolor, salpicadero de losas de piedra, electrodomésticos de acero inoxidable y barras de cocina
Imagen de cocina rural con fregadero bajoencimera, armarios con paneles con relieve, puertas de armario negras, encimera de madera, salpicadero multicolor, salpicadero de losas de piedra, electrodomésticos de acero inoxidable y barras de cocina

Architecture & Interior Design: David Heide Design Studio -- Photos: Susan Gilmore Photography
Diseño de cocina rural cerrada con armarios tipo vitrina, puertas de armario de madera oscura, salpicadero gris, salpicadero de azulejos de cerámica y una isla
Diseño de cocina rural cerrada con armarios tipo vitrina, puertas de armario de madera oscura, salpicadero gris, salpicadero de azulejos de cerámica y una isla
70.565 ideas para cocinas rústicas
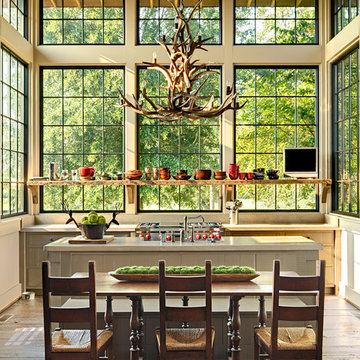
Featured in Southern Living, May 2013.
This project began with an existing house of most humble beginnings and the final product really eclipsed the original structure. On a wonderful working farm with timber farming, horse barns and lots of large lakes and wild game the new layout enables a much fuller enjoyment of nature for this family and their friends. The look and feel is just as natural as its setting- stone and cedar shakes with lots of porches and as the owner likes to say, lots of space for animal heads on the wall!
1
