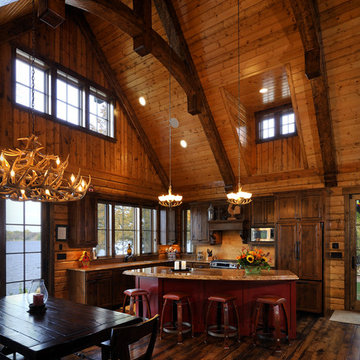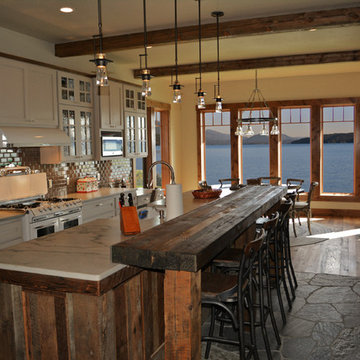3.725 ideas para cocinas rústicas negras
Filtrar por
Presupuesto
Ordenar por:Popular hoy
41 - 60 de 3725 fotos
Artículo 1 de 3
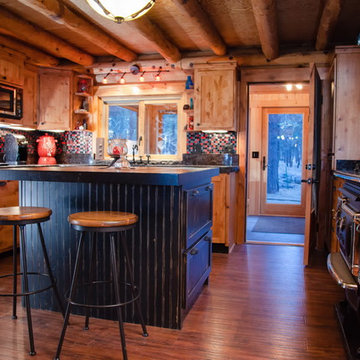
The appliances in this custom kitchen were fitted to the style and age of the cabin, giving it the look & feel of a true getaway adventure in the woods.
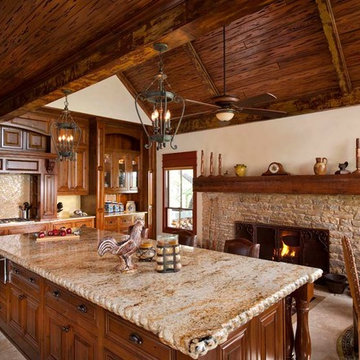
Unique features abound in the kitchen such as; period style stone fireplace and the oversized eat-at island anchored by 6 posts.
Modelo de cocina comedor rústica con armarios con paneles con relieve, puertas de armario de madera oscura, salpicadero beige y chimenea
Modelo de cocina comedor rústica con armarios con paneles con relieve, puertas de armario de madera oscura, salpicadero beige y chimenea
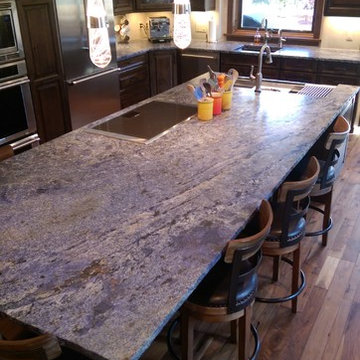
12' long blue bahia leathered granite island
Modelo de cocina rural grande con fregadero bajoencimera, armarios con paneles con relieve, puertas de armario de madera en tonos medios, encimera de granito, salpicadero beige, salpicadero de azulejos de piedra, electrodomésticos de acero inoxidable, suelo de madera en tonos medios, una isla y suelo marrón
Modelo de cocina rural grande con fregadero bajoencimera, armarios con paneles con relieve, puertas de armario de madera en tonos medios, encimera de granito, salpicadero beige, salpicadero de azulejos de piedra, electrodomésticos de acero inoxidable, suelo de madera en tonos medios, una isla y suelo marrón
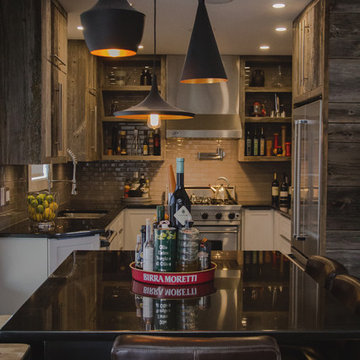
Tiffany Sanford
Diseño de cocina rústica pequeña sin isla con armarios con paneles lisos, puertas de armario con efecto envejecido, encimera de granito, salpicadero beige, salpicadero de azulejos de vidrio, electrodomésticos de acero inoxidable y suelo de madera oscura
Diseño de cocina rústica pequeña sin isla con armarios con paneles lisos, puertas de armario con efecto envejecido, encimera de granito, salpicadero beige, salpicadero de azulejos de vidrio, electrodomésticos de acero inoxidable y suelo de madera oscura
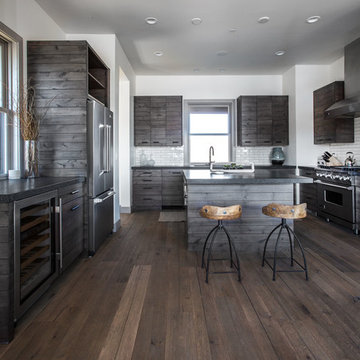
Modern Rustic Lodge | Victory Ranch | Park City
Foto de cocina rústica con electrodomésticos de acero inoxidable, suelo de madera en tonos medios y una isla
Foto de cocina rústica con electrodomésticos de acero inoxidable, suelo de madera en tonos medios y una isla
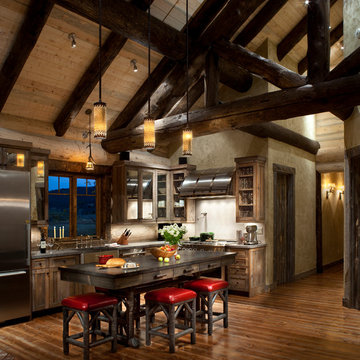
Sited on 35- acres, this rustic cabin was laid out to accommodate the client’s wish for a simple home comprised of 3 connected building forms. The primary form, which includes the entertainment, kitchen, and dining room areas, is built from beetle kill pine harvested on site. The other two forms are sited to take full advantage of spectacular views while providing separation of living and garage spaces. LEED Silver certified.
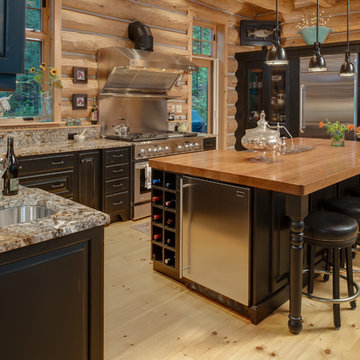
Mike Gullion
Imagen de cocina rural con fregadero bajoencimera, armarios con paneles con relieve, puertas de armario negras, encimera de madera, salpicadero multicolor, salpicadero de losas de piedra y electrodomésticos de acero inoxidable
Imagen de cocina rural con fregadero bajoencimera, armarios con paneles con relieve, puertas de armario negras, encimera de madera, salpicadero multicolor, salpicadero de losas de piedra y electrodomésticos de acero inoxidable

Custom kitchen with pass through window to outdoor covered deck.
Modelo de cocina rural de tamaño medio con fregadero sobremueble, armarios estilo shaker, puertas de armario azules, encimera de cuarzo compacto, salpicadero multicolor, salpicadero de azulejos de vidrio, electrodomésticos de acero inoxidable, suelo de madera en tonos medios, una isla, suelo marrón, encimeras blancas y vigas vistas
Modelo de cocina rural de tamaño medio con fregadero sobremueble, armarios estilo shaker, puertas de armario azules, encimera de cuarzo compacto, salpicadero multicolor, salpicadero de azulejos de vidrio, electrodomésticos de acero inoxidable, suelo de madera en tonos medios, una isla, suelo marrón, encimeras blancas y vigas vistas
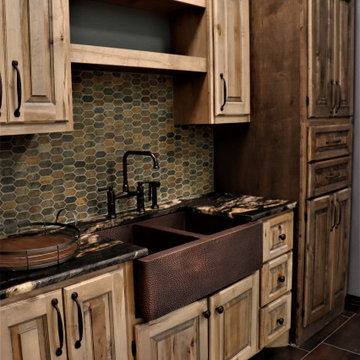
Rustic Kitchen with Hammered Copper Sink, Bridge Style Faucet in Rustic Copper, Leathered Finish Granite Countertops, Mosaic Slate Tile Hexagon Backsplash, Polished Pewter Wall Color, Rustic Iron Cabinetry Hardware, Rustic Maple Cabinetry in Two Contrasting Stains with Raised Panel Fronts.
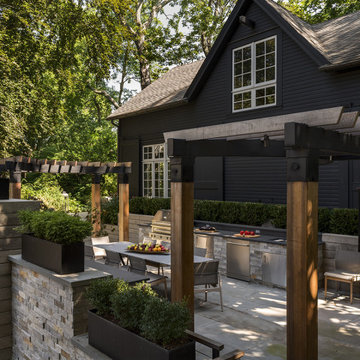
The outdoor kitchen extends off the back of the main house and is located on the top level of this multi-level landscaped backyard. Book-ended by two pergolas, the galley style outdoor kitchen features a large dining table in the middle with seating for eight.
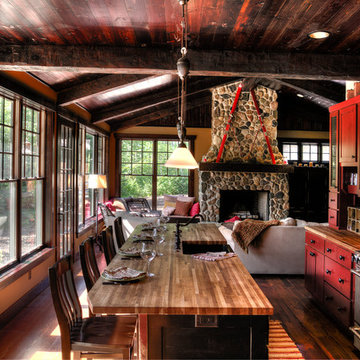
Pantry
Diseño de cocina comedor rústica de tamaño medio con fregadero sobremueble, electrodomésticos de acero inoxidable, suelo de madera oscura, armarios estilo shaker, puertas de armario rojas, encimera de madera, salpicadero marrón, salpicadero de madera, una isla y suelo marrón
Diseño de cocina comedor rústica de tamaño medio con fregadero sobremueble, electrodomésticos de acero inoxidable, suelo de madera oscura, armarios estilo shaker, puertas de armario rojas, encimera de madera, salpicadero marrón, salpicadero de madera, una isla y suelo marrón
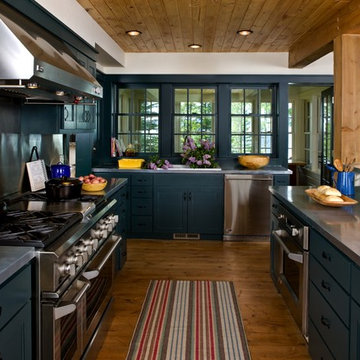
Photos by JK Lawrence, Courtesy Buccellato Design, LLC
Ejemplo de cocina rústica con electrodomésticos de acero inoxidable
Ejemplo de cocina rústica con electrodomésticos de acero inoxidable
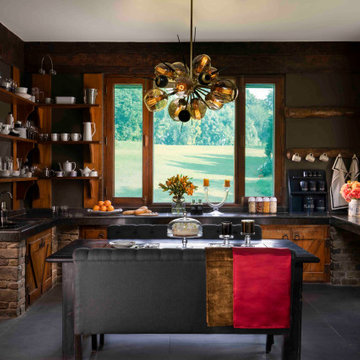
This 2.5-acre farmhouse set in Delhi’s Urban Sprawl, Chattarpur, is a weekend home for the family, who live in South of Delhi. The idea was to relish the landscaping and the waterbodies over the weekends which is a rare sight and a luxury in the city of Delhi. It is basically meant to be a home away from home over the weekends but at the same time they use it as a guest house for friends and extended family. They wanted a public and a private space within the house. In terms of the aesthetics the brief was extremely crisp. The idea was to convert this pre-built structure in to an Urban Swiss Chalet.
The 5000-square foot built up space is spread over 2 floors. Not only we decided to break it down into a guest floor and a private floor but we also broke it down into a winter floor and a summer floor keeping the 4 seasons in Delhi in mind.
The ground floor consists of an open plan with a kitchen, dining and living space. The living room was meant to be a dark, cosy space. We decided to create a fireplace within this space so it could be doubled as an entertaining space during the winter. The idea was create a very lived-in Swiss Chalet feel so it carries the mood of the structure inside. The morning light in the kitchen is lovely and it turns into a cosy breakfast place for the family to hang out and make breakfast together.
The bedroom being on the ground level is mostly used as a guest room. The base of this room was to choose a tone that complements the wooden log ceiling. We chose a muted sage green with tonal curtains.
The staircase to the first floor is made from reclaimed wood and the wall panelling also has reclaimed wood detailing. The walls are painted in a beautiful rich Blue Waltz.
The Living Room on the first floor was created directly overlooking the infinity pool. The living room is coupled with a lovely home office and a terrace overlooking the pond where ducks play merry. This entire space is meant for entertaining personal and private guests. The space has a very airy vibe with large glazing on all sides overlooking the pool on one side and the landscaping on the others. Basis of the composition takes dark colour, which is rare in decoration of Indian residences. Even though it was a daunting task complementing the dark elements, each corner has been thoughtfully and tastefully curated to bring a sense of new. This space exudes its own style and young personality.
The bedroom on the first floor is primarily used by the family members. The starting point for this space was the wall panelling leading to the artwork and then the customised bed linen to match the vibe of the artwork. Every unit of the bed linen has been customised by Sanjyt Syngh Design Studio.
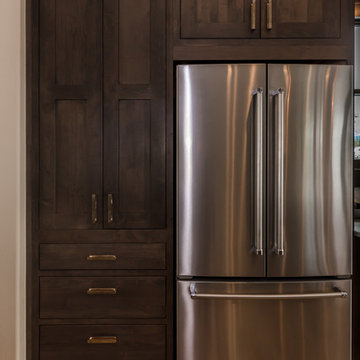
Builder | Thin Air Construction |
Electrical Contractor- Shadow Mtn. Electric
Photography | Jon Kohlwey
Designer | Tara Bender
Starmark Cabinetry
Foto de cocinas en L rústica grande abierta con fregadero bajoencimera, armarios estilo shaker, puertas de armario de madera en tonos medios, encimera de cuarzo compacto, salpicadero beige, salpicadero de azulejos tipo metro, electrodomésticos de acero inoxidable, suelo de madera clara, una isla, suelo beige y encimeras blancas
Foto de cocinas en L rústica grande abierta con fregadero bajoencimera, armarios estilo shaker, puertas de armario de madera en tonos medios, encimera de cuarzo compacto, salpicadero beige, salpicadero de azulejos tipo metro, electrodomésticos de acero inoxidable, suelo de madera clara, una isla, suelo beige y encimeras blancas
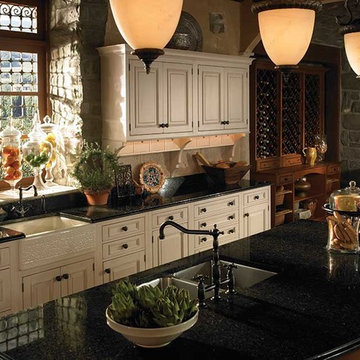
Imagen de cocina rústica de tamaño medio con fregadero sobremueble, armarios con paneles con relieve, puertas de armario blancas, encimera de granito, salpicadero verde, salpicadero de azulejos de piedra, suelo de madera oscura y una isla
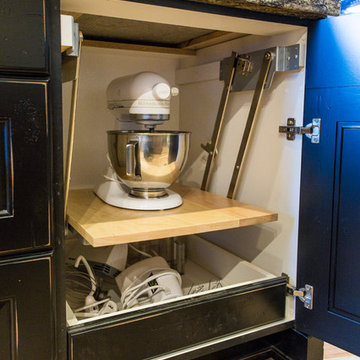
Millcreek Cabinet and Design constructed only the cabinetry. We do not have other information regarding the other finishes such as flooring, wall color, and counters; they were selected by the designer or homeowner.
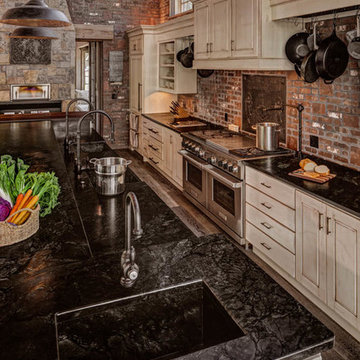
Blakely Photography
Modelo de cocinas en L rural grande abierta con fregadero integrado, armarios con paneles con relieve, puertas de armario beige, salpicadero rojo, salpicadero de ladrillos, electrodomésticos con paneles, suelo de madera oscura, una isla, suelo marrón y encimeras negras
Modelo de cocinas en L rural grande abierta con fregadero integrado, armarios con paneles con relieve, puertas de armario beige, salpicadero rojo, salpicadero de ladrillos, electrodomésticos con paneles, suelo de madera oscura, una isla, suelo marrón y encimeras negras
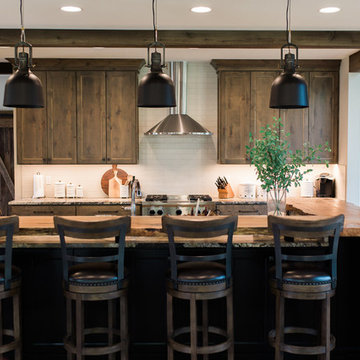
Teryn Rae Photography
Pinehurst Homes
Foto de cocina lineal rural extra grande abierta con fregadero de un seno, armarios con paneles empotrados, puertas de armario de madera oscura, encimera de granito, salpicadero beige, salpicadero de azulejos tipo metro, electrodomésticos de acero inoxidable, suelo de madera clara, una isla, suelo marrón y encimeras marrones
Foto de cocina lineal rural extra grande abierta con fregadero de un seno, armarios con paneles empotrados, puertas de armario de madera oscura, encimera de granito, salpicadero beige, salpicadero de azulejos tipo metro, electrodomésticos de acero inoxidable, suelo de madera clara, una isla, suelo marrón y encimeras marrones
3.725 ideas para cocinas rústicas negras
3
