767 ideas para cocinas rústicas con suelo de pizarra
Filtrar por
Presupuesto
Ordenar por:Popular hoy
121 - 140 de 767 fotos
Artículo 1 de 3
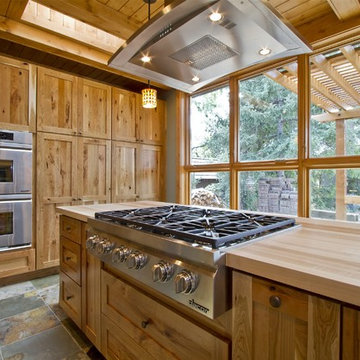
Modelo de cocina rural con fregadero de doble seno, armarios con paneles empotrados, puertas de armario de madera clara, encimera de granito, salpicadero gris, salpicadero de azulejos de piedra, electrodomésticos de acero inoxidable, suelo de pizarra y una isla
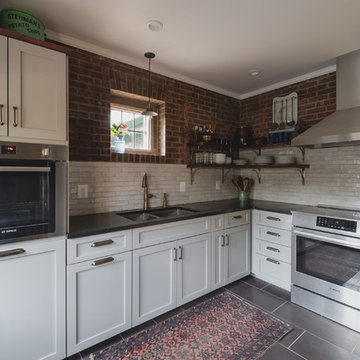
Modelo de cocinas en L rural pequeña cerrada sin isla con fregadero de doble seno, armarios estilo shaker, puertas de armario grises, encimera de esteatita, salpicadero blanco, salpicadero de azulejos de terracota, electrodomésticos de acero inoxidable, suelo de pizarra, suelo violeta y encimeras negras
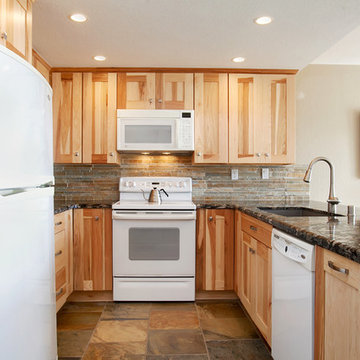
Modelo de cocina rústica de tamaño medio con fregadero bajoencimera, armarios estilo shaker, puertas de armario de madera clara, encimera de granito, salpicadero beige, salpicadero con mosaicos de azulejos, electrodomésticos blancos, suelo de pizarra y península
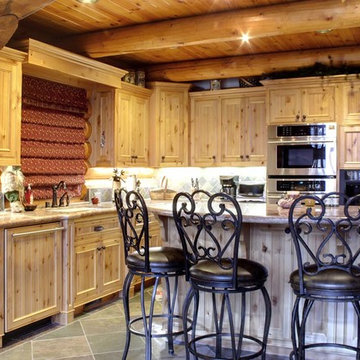
Furniture-style knotty pine custom cabinetry offers plenty of storage in the kitchen, and the granite-topped island is ideal for casual dining or entertaining. Photo by Junction Image Co.
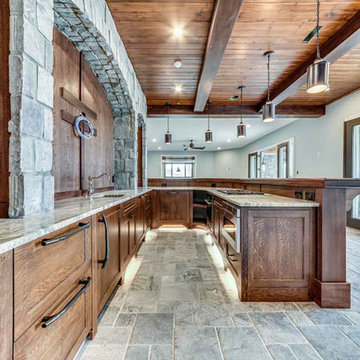
Diseño de cocina rural grande con fregadero encastrado, armarios con paneles con relieve, puertas de armario de madera en tonos medios, encimera de granito, electrodomésticos de acero inoxidable, suelo de pizarra, una isla y suelo gris
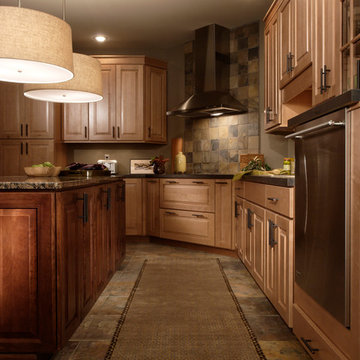
Ejemplo de cocina rural grande cerrada con fregadero de doble seno, armarios con paneles con relieve, puertas de armario de madera oscura, encimera de granito, salpicadero verde, salpicadero de pizarra, electrodomésticos de acero inoxidable, suelo de pizarra, una isla y suelo gris
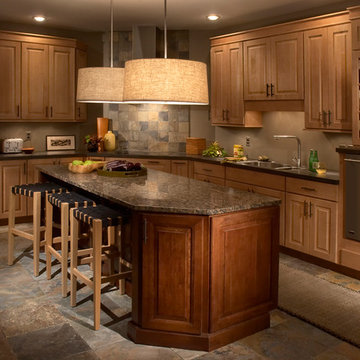
Modelo de cocina rústica grande cerrada con fregadero de doble seno, armarios con paneles con relieve, puertas de armario de madera oscura, encimera de granito, salpicadero verde, salpicadero de pizarra, electrodomésticos de acero inoxidable, suelo de pizarra, una isla y suelo gris
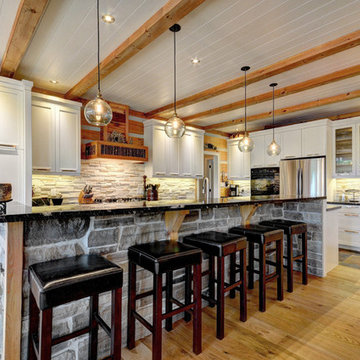
Kitchen
https://youtu.be/XBT7wxosnSg
Diseño de cocina rústica con fregadero de doble seno, armarios estilo shaker, puertas de armario blancas, encimera de granito, salpicadero blanco, electrodomésticos de acero inoxidable, suelo de pizarra y una isla
Diseño de cocina rústica con fregadero de doble seno, armarios estilo shaker, puertas de armario blancas, encimera de granito, salpicadero blanco, electrodomésticos de acero inoxidable, suelo de pizarra y una isla
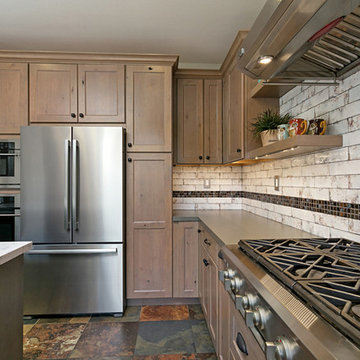
The inspiration for this kitchen started with the flooring. It had a lot of character and needed the right cabinets and accessories to do it justice. The old layout didn't use the space correctly and left a lot of opportunity for extra storage. The cabinets were not tall enough fo the space and the hood was crowded by cabinets. Now the layout adds additional storage and function. The hood is surrounded by tile and floating shelves to create a focal point. The apron front hammered copper sink helps connect the copper colors in the floor to the overall design. To create a rustic feel knotty alder was used. The 3x12 tile has a worn, old world feel to continue the style. The mosaic inset accents the copper, grey and cream pattern from the floor. The hardware on the cabinets is hammered matte black. The faucet is also matte black. The wine cabinet and wine fridge help to transition the space from kitchen to entertaining. A new dining table and chairs and new barstools help finish off the space.
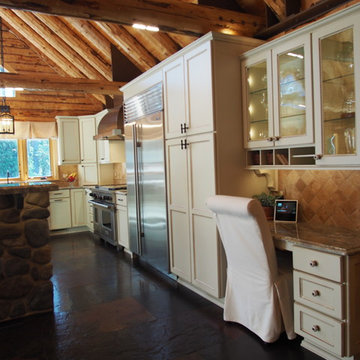
Modelo de cocinas en L rústica grande abierta con fregadero sobremueble, armarios con paneles empotrados, suelo de pizarra y una isla
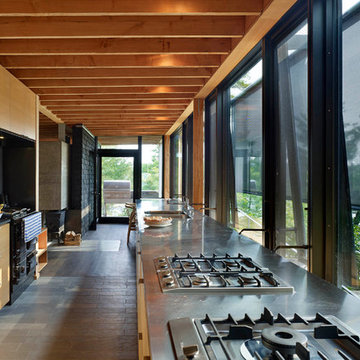
Tom Arban
Diseño de cocina rústica con fregadero integrado, armarios con paneles lisos, puertas de armario de madera oscura, encimera de acero inoxidable y suelo de pizarra
Diseño de cocina rústica con fregadero integrado, armarios con paneles lisos, puertas de armario de madera oscura, encimera de acero inoxidable y suelo de pizarra
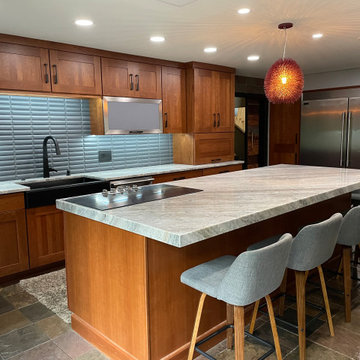
Foto de cocina rural grande con fregadero sobremueble, armarios estilo shaker, puertas de armario de madera oscura, encimera de cuarcita, salpicadero verde, salpicadero de azulejos de porcelana, electrodomésticos de acero inoxidable, suelo de pizarra, una isla, suelo multicolor y encimeras grises
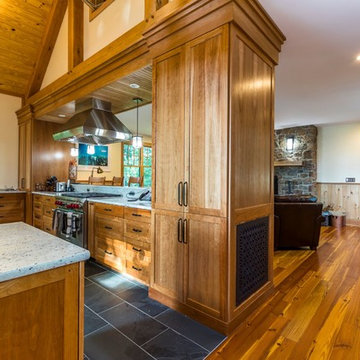
Ejemplo de cocinas en L rural extra grande abierta con fregadero bajoencimera, puertas de armario de madera oscura, encimera de granito, electrodomésticos de acero inoxidable, suelo de pizarra, dos o más islas, suelo gris, encimeras blancas, armarios con paneles empotrados, salpicadero blanco y salpicadero de losas de piedra
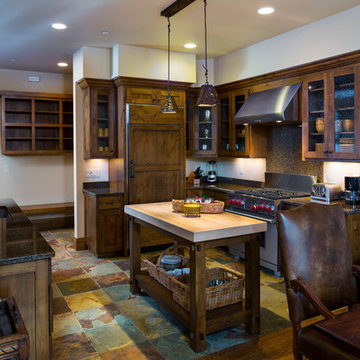
Yellowstone CLub condo. Photo by Karl Neumann
Imagen de cocina comedor rústica grande con armarios tipo vitrina, puertas de armario de madera en tonos medios, encimera de granito, electrodomésticos de acero inoxidable, suelo de pizarra y dos o más islas
Imagen de cocina comedor rústica grande con armarios tipo vitrina, puertas de armario de madera en tonos medios, encimera de granito, electrodomésticos de acero inoxidable, suelo de pizarra y dos o más islas
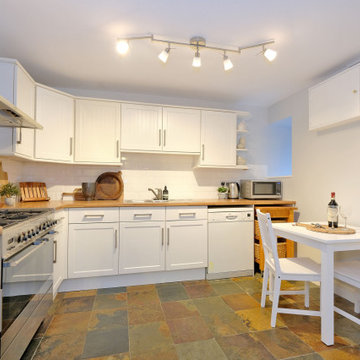
Modelo de cocina gris y blanca rural de tamaño medio sin isla con fregadero integrado, armarios estilo shaker, puertas de armario blancas, encimera de madera, salpicadero blanco, salpicadero de azulejos de cemento, electrodomésticos blancos, suelo de pizarra, suelo multicolor y encimeras marrones
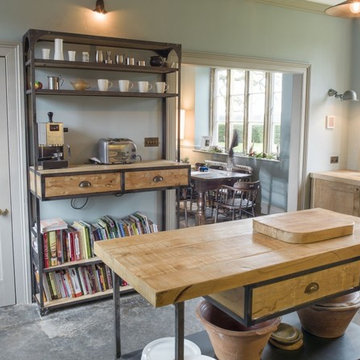
Industrial chic rustic kitchen in Wiltshire featuring reclaimed wood and french oak cabinets, stainless steel appliances a submerged Belfast ceramic white sink, with large reclaimed oak larder and a slab tiled floor.
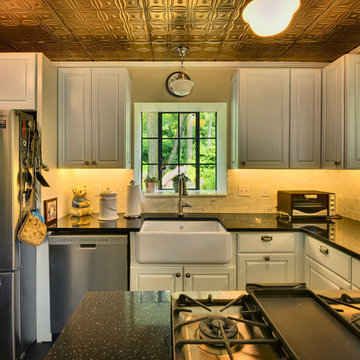
Ejemplo de cocina rural pequeña con fregadero sobremueble, armarios con paneles con relieve, puertas de armario blancas, encimera de esteatita, salpicadero blanco, salpicadero de azulejos tipo metro, electrodomésticos de acero inoxidable y suelo de pizarra
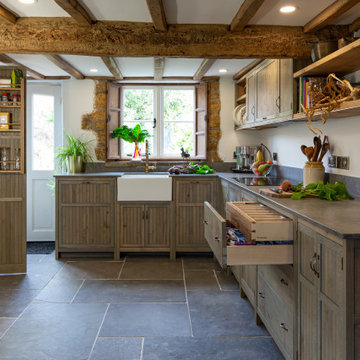
The Harris Kitchen uses our slatted cabinet design which draws on contemporary shaker and vernacular country but with a modern rustic feel. This design lends itself beautifully to both freestanding or fitted furniture and can be used to make a wide range of freestanding pieces such as larders, dressers and islands. This Kitchen is made from English Character Oak and custom finished with a translucent sage coloured Hard Wax Oil which we mixed in house, and has the effect of a subtle wash of colour without detracting from the character, tonal variations and warmth of the wood. This is a brilliant hardwearing, natural and breathable finish which is water and stain resistant, food safe and easy to maintain.
The slatted cabinet design was originally inspired by old vernacular freestanding kitchen furniture such as larders and meat safes with their simple construction and good airflow which helped store food and provisions in a healthy and safe way, vitally important before refrigeration. These attributes are still valuable today although rarely used in modern cabinetry, and the Slat Cabinet series does this with very narrow gaps between the slats in the doors and cabinet sides.
Emily & Greg commissioned this kitchen for their beautiful old thatched cottage in Warwickshire. The kitchen it was replacing was out dated, didn't use the space well and was not fitted sympathetically to the space with its old uneven walls and low beamed ceilings. A carefully considered cupboard and drawer layout ensured we maximised their storage space, increasing it from before, whilst opening out the space and making it feel less cramped.
The cabinets are made from Oak veneered birch and poplar core ply with solid oak frames, panels and doors. The main cabinet drawers are dovetailed and feature Pippy/Burr Oak fronts with Sycamore drawer boxes, whilst the two Larders have slatted Oak crate drawers for storage of vegetables and dry goods, along with spice racks shelving and automatic concealed led lights. The wall cabinets and shelves also have a continuous strip of dotless led lighting concealed under the front edge, providing soft light on the worktops.
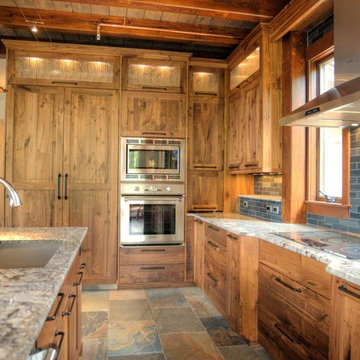
Woodhouse The Timber Frame Company custom Post & Bean Mortise and Tenon Home. 4 bedroom, 4.5 bath with covered decks, main floor master, lock-off caretaker unit over 2-car garage. Expansive views of Keystone Ski Area, Dillon Reservoir, and the Ten-Mile Range.
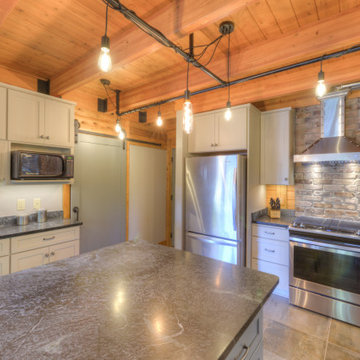
log cabin kitchen with rope lighting , Barn doors
Foto de cocina rural de tamaño medio con armarios estilo shaker, puertas de armario grises, encimera de esteatita, electrodomésticos de acero inoxidable, suelo de pizarra, una isla, suelo gris y vigas vistas
Foto de cocina rural de tamaño medio con armarios estilo shaker, puertas de armario grises, encimera de esteatita, electrodomésticos de acero inoxidable, suelo de pizarra, una isla, suelo gris y vigas vistas
767 ideas para cocinas rústicas con suelo de pizarra
7