1.668 ideas para cocinas rústicas con suelo de baldosas de porcelana
Filtrar por
Presupuesto
Ordenar por:Popular hoy
141 - 160 de 1668 fotos
Artículo 1 de 3

Modelo de cocina rústica de tamaño medio con armarios con paneles con relieve, encimera de mármol, salpicadero beige, salpicadero de azulejos de cerámica, electrodomésticos de acero inoxidable, suelo de baldosas de porcelana, una isla, suelo beige, encimeras negras, vigas vistas, fregadero de doble seno y puertas de armario de madera oscura
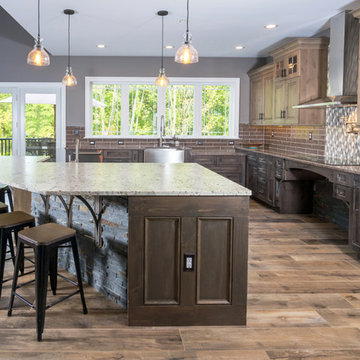
This rustic style kitchen design was created as part of a new home build to be fully wheelchair accessible for an avid home chef. This amazing design includes state of the art appliances, distressed kitchen cabinets in two stain colors, and ample storage including an angled corner pantry. The range and sinks are all specially designed to be wheelchair accessible, and the farmhouse sink also features a pull down faucet. The island is accented with a stone veneer and includes ample seating. A beverage bar with an undercounter wine refrigerator and the open plan design make this perfect place to entertain.
Linda McManus
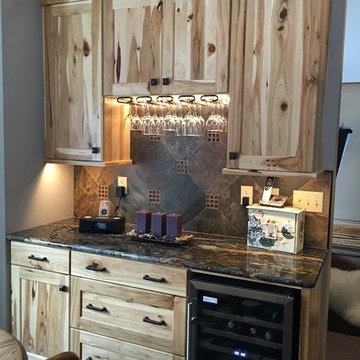
Natural Rustic Hickory Beverage Bar with Granite Counter Tops.
Imagen de cocina comedor rural grande con fregadero de doble seno, armarios estilo shaker, puertas de armario de madera clara, encimera de cuarcita, salpicadero verde, salpicadero de losas de piedra, electrodomésticos negros, suelo de baldosas de porcelana, una isla y suelo marrón
Imagen de cocina comedor rural grande con fregadero de doble seno, armarios estilo shaker, puertas de armario de madera clara, encimera de cuarcita, salpicadero verde, salpicadero de losas de piedra, electrodomésticos negros, suelo de baldosas de porcelana, una isla y suelo marrón

Diseño de cocinas en L rústica grande abierta con fregadero de un seno, armarios con paneles lisos, puertas de armario de madera oscura, encimera de cuarzo compacto, salpicadero verde, salpicadero de azulejos de porcelana, electrodomésticos de acero inoxidable, suelo de baldosas de porcelana, una isla, suelo gris, encimeras grises y vigas vistas
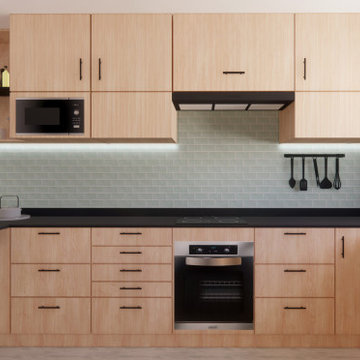
Imagen de cocina blanca y madera rústica de tamaño medio de roble con fregadero de un seno, armarios con paneles lisos, puertas de armario de madera clara, encimera de granito, salpicadero negro, electrodomésticos con paneles, suelo de baldosas de porcelana, una isla y encimeras negras
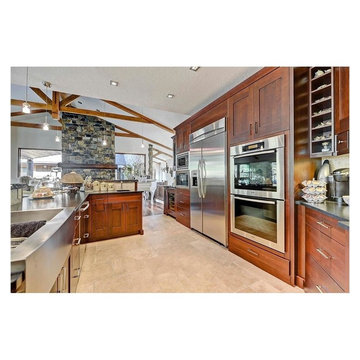
Diseño de cocina lineal rústica grande abierta con fregadero sobremueble, armarios con paneles lisos, puertas de armario de madera oscura, encimera de cuarcita, salpicadero beige, salpicadero de azulejos de porcelana, electrodomésticos de acero inoxidable, suelo de baldosas de porcelana, una isla, suelo beige y encimeras negras
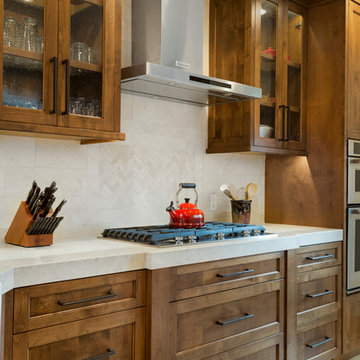
Modelo de cocina rural de tamaño medio con puertas de armario de madera oscura, encimera de mármol, salpicadero beige, electrodomésticos de acero inoxidable, una isla, suelo blanco, encimeras blancas, fregadero sobremueble, armarios estilo shaker y suelo de baldosas de porcelana
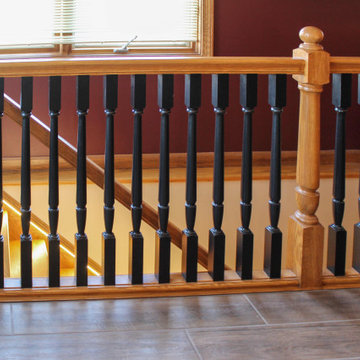
In this kitchen remodel , we relocated existing cabinetry from a wall that was removed and added additional black cabinetry to compliment the new location of the buffet cabinetry and accent the updated layout for the homeowners kitchen and dining room. Medallion Gold Rushmore Raised Panel Oak painted in Carriage Black. New glass was installed in the upper cabinets with new black trim for the existing decorative doors. On the countertop, Mombello granite was installed in the kitchen, on the buffet and in the laundry room. A Blanco diamond equal bowl with low divide was installed in the kitchen and a Blanco Liven sink in the laundry room, both in the color Anthracite. Moen Arbor faucet in Spot Resist Stainless and a Brushed Nickel Petal value was installed in the kitchen. The backsplash is 1x2 Chiseled Durango stone for the buffet area and 3”x6” honed and tumbled Durango stone for the kitchen backsplash. On the floor, 6”x36” Dark Brown porcelain tile was installed. A new staircase, railing and doors were installed leading from the kitchen to the basement area.
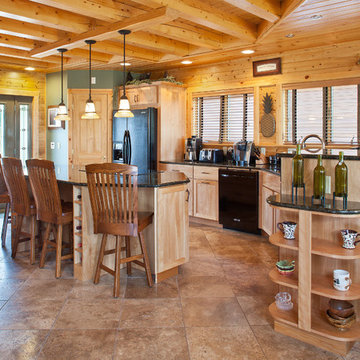
home by: Katahdin Cedar Log Homes
photos by: James Ray Spahn
Imagen de cocinas en L rural grande cerrada con armarios con paneles empotrados, puertas de armario de madera clara, encimera de granito, electrodomésticos negros, suelo de baldosas de porcelana y una isla
Imagen de cocinas en L rural grande cerrada con armarios con paneles empotrados, puertas de armario de madera clara, encimera de granito, electrodomésticos negros, suelo de baldosas de porcelana y una isla
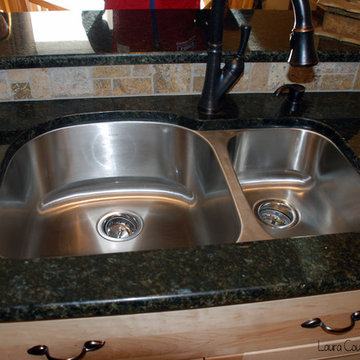
Laura Courtney Photography
Diseño de cocina rústica con fregadero bajoencimera, armarios con paneles lisos, puertas de armario de madera clara, encimera de granito, salpicadero beige, salpicadero de azulejos de piedra, electrodomésticos de acero inoxidable y suelo de baldosas de porcelana
Diseño de cocina rústica con fregadero bajoencimera, armarios con paneles lisos, puertas de armario de madera clara, encimera de granito, salpicadero beige, salpicadero de azulejos de piedra, electrodomésticos de acero inoxidable y suelo de baldosas de porcelana
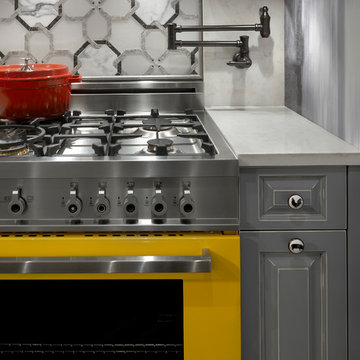
Photography: Tony Soluri
Foto de cocina rústica pequeña cerrada sin isla con armarios con paneles con relieve, puertas de armario con efecto envejecido, encimera de cuarzo compacto, salpicadero blanco, electrodomésticos de colores, fregadero sobremueble y suelo de baldosas de porcelana
Foto de cocina rústica pequeña cerrada sin isla con armarios con paneles con relieve, puertas de armario con efecto envejecido, encimera de cuarzo compacto, salpicadero blanco, electrodomésticos de colores, fregadero sobremueble y suelo de baldosas de porcelana
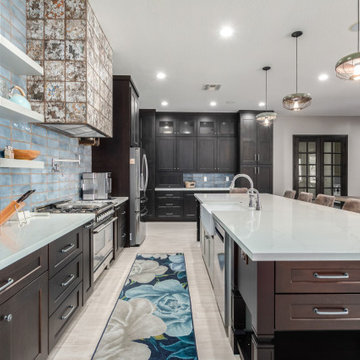
Before, the kitchen was clustered into one corner and wasted a lot of space. We re-arranged everything to create this more linear layout, creating significantly more storage and a much more functional layout. We removed all the travertine flooring throughout the entrance and in the kitchen and installed new porcelain tile flooring that matched the new color palette.
As artists themselves, our clients brought in very creative, hand selected pieces and incorporated their love for flying by adding airplane elements into the design that you see throughout.
For the cabinetry, they selected an espresso color for the perimeter that goes all the way to the 10' high ceilings along with marble quartz countertops. We incorporated lift up appliance garage systems, utensil pull outs, roll out shelving and pull out trash for ease of use and organization. The 12' island has grey painted cabinetry with tons of storage, seating and tying back in the espresso cabinetry with the legs and decorative island end cap along with "chicken feeder" pendants they created. The range wall is the biggest focal point with the accent tile our clients found that is meant to duplicate the look of vintage metal pressed ceilings, along with a gorgeous Italian range, pot filler and fun blue accent tile.
When re-arranging the kitchen and removing walls, we added a custom stained French door that allows them to close off the other living areas on that side of the house. There was this unused space in that corner, that now became a fun coffee bar station with stained turquoise cabinetry, butcher block counter for added warmth and the fun accent tile backsplash our clients found. We white-washed the fireplace to have it blend more in with the new color palette and our clients re-incorporated their wood feature wall that was in a previous home and each piece was hand selected.
Everything came together in such a fun, creative way that really shows their personality and character.
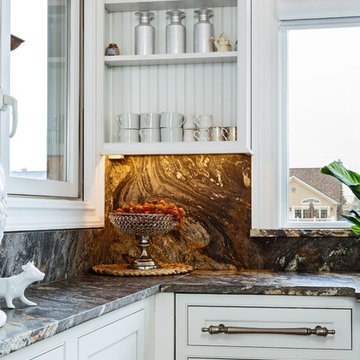
Black Magna granite with leather finish was used on the perimeter cabinetry. Handles are antique pewter with globe style cut crystal knobs. Now you don't see the coffee maker - it's concealed under the granite in the corner...
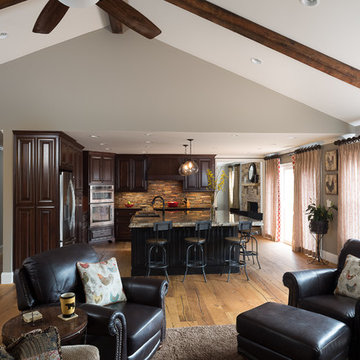
This metro Atlanta kitchen remodel combines the most appealing elements of rustic and modern aesthetics. The key to a modern rustic kitchen like this one is an open floor plan, modern accents, and preserved or created architectural elements.
The warm tones of wood, expansive space, and a blend of both rustic and modern spirit, our designers created structural and visual solutions that suited the client's unique and elegant taste.
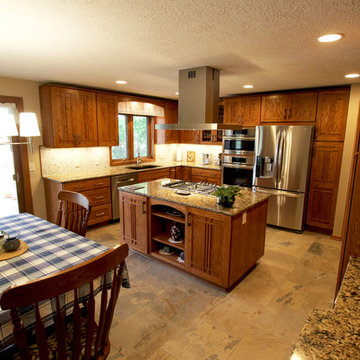
This kitchen renovation included installing new Medallion Gold Oak in Trinity and Mission Door styles in Pecan finish. Cambria Canterbury quartz on the countertop with 1x1 glass mosaic Baroque Calacatta for the backsplash. A Blanco undermount sink 1 ¾ bowl with low divide, Anthracite. Moen Arbor pulldown faucet in spot resistant stainless steel. Porcelain 18x18 floor tiles in Ochre. Air King Pamplona Series 36” Stainless Steel Island Range Hood.
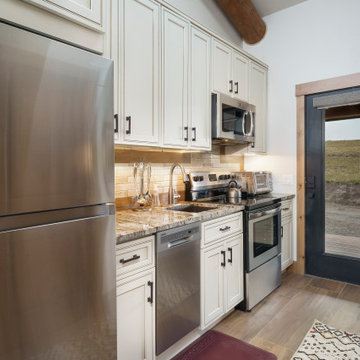
Modelo de cocina comedor lineal y abovedada rústica pequeña con fregadero bajoencimera, armarios con paneles con relieve, puertas de armario blancas, encimera de granito, salpicadero beige, salpicadero de azulejos de porcelana, electrodomésticos de acero inoxidable, suelo de baldosas de porcelana, suelo marrón y encimeras marrones
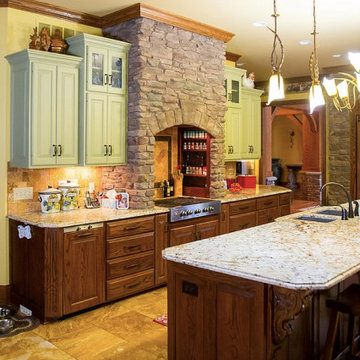
Ejemplo de cocina rural grande con fregadero bajoencimera, armarios con paneles con relieve, puertas de armario verdes, encimera de granito, salpicadero beige, salpicadero de azulejos de porcelana, electrodomésticos de acero inoxidable, suelo de baldosas de porcelana, una isla, suelo beige y encimeras multicolor
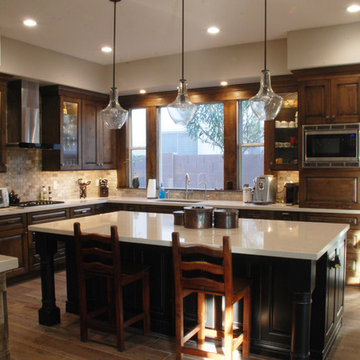
Sollid Cabinetry
Perimeter - Cheyenne Door in Driftwood Stain
Island - Cheyenne Door in Painted Black with Sand Through Finish
Ejemplo de cocina rústica de tamaño medio con fregadero bajoencimera, armarios con paneles con relieve, puertas de armario con efecto envejecido, encimera de cuarcita, salpicadero marrón, salpicadero con mosaicos de azulejos, electrodomésticos de acero inoxidable, suelo de baldosas de porcelana y una isla
Ejemplo de cocina rústica de tamaño medio con fregadero bajoencimera, armarios con paneles con relieve, puertas de armario con efecto envejecido, encimera de cuarcita, salpicadero marrón, salpicadero con mosaicos de azulejos, electrodomésticos de acero inoxidable, suelo de baldosas de porcelana y una isla
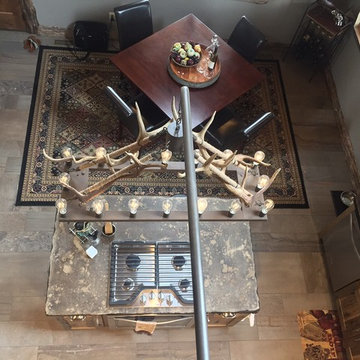
Photos by Debbie Waldner, Home designed and built by Ron Waldner Signature Homes
Foto de cocinas en L rural pequeña abierta con fregadero sobremueble, armarios estilo shaker, puertas de armario de madera oscura, encimera de cemento, electrodomésticos de acero inoxidable, suelo de baldosas de porcelana, una isla y suelo gris
Foto de cocinas en L rural pequeña abierta con fregadero sobremueble, armarios estilo shaker, puertas de armario de madera oscura, encimera de cemento, electrodomésticos de acero inoxidable, suelo de baldosas de porcelana, una isla y suelo gris
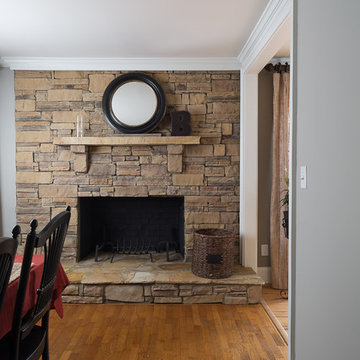
This metro Atlanta kitchen remodel combines the most appealing elements of rustic and modern aesthetics. The key to a modern rustic kitchen like this one is an open floor plan, modern accents, and preserved or created architectural elements.
The warm tones of wood, expansive space, and a blend of both rustic and modern spirit, our designers created structural and visual solutions that suited the client's unique and elegant taste.
1.668 ideas para cocinas rústicas con suelo de baldosas de porcelana
8