768 ideas para cocinas rústicas con salpicadero negro
Filtrar por
Presupuesto
Ordenar por:Popular hoy
81 - 100 de 768 fotos
Artículo 1 de 3
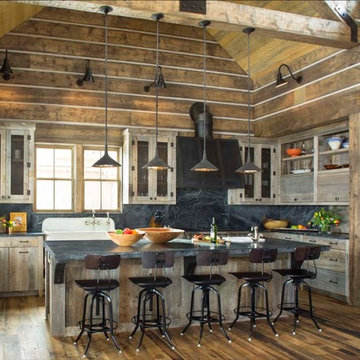
Foto de cocina rural con fregadero sobremueble, armarios con paneles lisos, puertas de armario blancas, salpicadero negro, salpicadero de losas de piedra, suelo de madera oscura, una isla y electrodomésticos con paneles
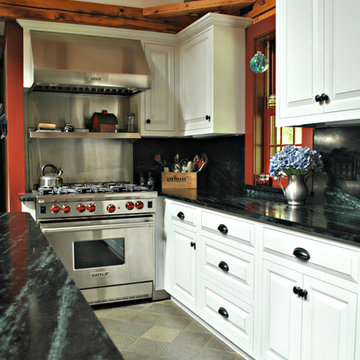
Brand: Homestead
Door Style: Raised Panel
Finish: (main cabinets) - "Silvery Moon", (island) - "Custom Red"
Countertop: Soapstone
Hardware: Schaub
Several years ago these homeowners from Leominster, MA built a beautiful home with a rustic theme, but it was now due for some renovation. They wanted an updated, state-of-the-art kitchen but did not want to sacrifice the older, rustic look of the original house design. We supplied and installed Homestead cabinetry with custom paint colors (Silvery Moon and Red) to compliment the house. We also supplied natural soapstone counters with a full soapstone backsplash. Around the island, the homeowner requested seating and also wanted to be able to charge their laptop and cell phones. Custom drawers were installed to accommodate their requests.

Foto de cocinas en L rústica de tamaño medio abierta con fregadero bajoencimera, armarios con paneles lisos, puertas de armario de madera clara, encimera de cuarcita, salpicadero negro, salpicadero de losas de piedra, electrodomésticos de acero inoxidable, suelo de cemento, una isla, suelo gris y encimeras grises
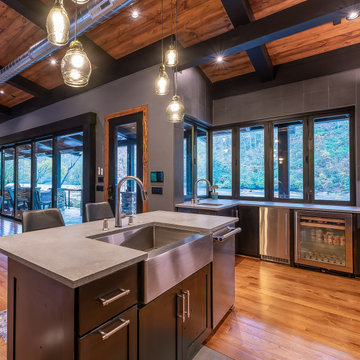
This gorgeous modern home sits along a rushing river and includes a separate enclosed pavilion. Distinguishing features include the mixture of metal, wood and stone textures throughout the home in hues of brown, grey and black.
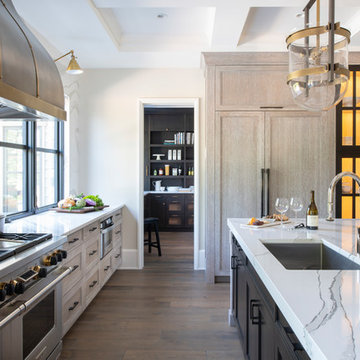
Imagen de cocinas en L rústica de tamaño medio sin isla con despensa, fregadero de un seno, armarios con paneles lisos, puertas de armario marrones, encimera de cuarzo compacto, salpicadero negro, salpicadero de azulejos de cerámica, electrodomésticos de acero inoxidable, suelo de madera en tonos medios, suelo marrón y encimeras marrones
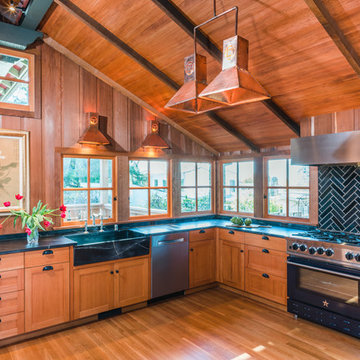
© 2018, Edward Caldwell, All Rights Reserved
Modelo de cocinas en L rural con fregadero sobremueble, armarios estilo shaker, puertas de armario de madera oscura, salpicadero negro, electrodomésticos de acero inoxidable, suelo de madera en tonos medios, suelo marrón y encimeras negras
Modelo de cocinas en L rural con fregadero sobremueble, armarios estilo shaker, puertas de armario de madera oscura, salpicadero negro, electrodomésticos de acero inoxidable, suelo de madera en tonos medios, suelo marrón y encimeras negras
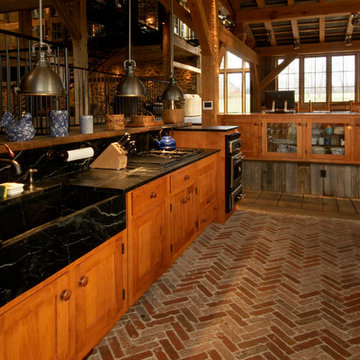
Shaker style cabinets with a honey glaze were used throughout the kitchen. Thin kiln dried brick tile on the floor. The countertop, backsplash and farmhouse sink are all made of soapstone. A lack of upper cabinets required us to get creative with the underside of the desk, ultimately creating a 4' desktop with the back 2' dedicated to dish storage.
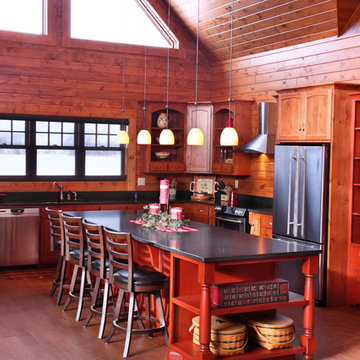
Michael's Photography
Diseño de cocinas en L rústica grande abierta con fregadero bajoencimera, armarios con paneles lisos, puertas de armario de madera oscura, encimera de granito, salpicadero negro, electrodomésticos de acero inoxidable, suelo de madera en tonos medios y una isla
Diseño de cocinas en L rústica grande abierta con fregadero bajoencimera, armarios con paneles lisos, puertas de armario de madera oscura, encimera de granito, salpicadero negro, electrodomésticos de acero inoxidable, suelo de madera en tonos medios y una isla
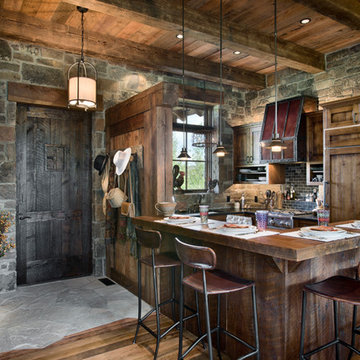
Roger Wade Studio
Ejemplo de cocina rural con puertas de armario de madera en tonos medios, salpicadero negro, electrodomésticos con paneles, suelo de madera en tonos medios, una isla y barras de cocina
Ejemplo de cocina rural con puertas de armario de madera en tonos medios, salpicadero negro, electrodomésticos con paneles, suelo de madera en tonos medios, una isla y barras de cocina
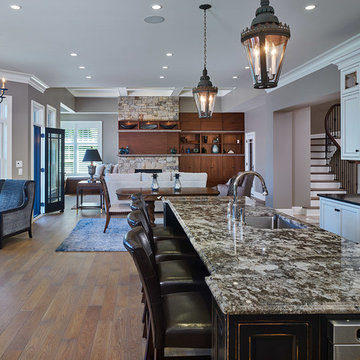
Perched above the beautiful Delaware River in the historic village of New Hope, Bucks County, Pennsylvania sits this magnificent custom home designed by OMNIA Group Architects. According to Partner, Brian Mann,"This riverside property required a nuanced approach so that it could at once be both a part of this eclectic village streetscape and take advantage of the spectacular waterfront setting." Further complicating the study, the lot was narrow, it resides in the floodplain and the program required the Master Suite to be on the main level. To meet these demands, OMNIA dispensed with conventional historicist styles and created an open plan blended with traditional forms punctuated by vast rows of glass windows and doors to bring in the panoramic views of Lambertville, the bridge, the wooded opposite bank and the river. Mann adds, "Because I too live along the river, I have a special respect for its ever changing beauty - and I appreciate that riverfront structures have a responsibility to enhance the views from those on the water." Hence the riverside facade is as beautiful as the street facade. A sweeping front porch integrates the entry with the vibrant pedestrian streetscape. Low garden walls enclose a beautifully landscaped courtyard defining private space without turning its back on the street. Once inside, the natural setting explodes into view across the back of each of the main living spaces. For a home with so few walls, spaces feel surprisingly intimate and well defined. The foyer is elegant and features a free flowing curved stair that rises in a turret like enclosure dotted with windows that follow the ascending stairs like a sculpture. "Using changes in ceiling height, finish materials and lighting, we were able to define spaces without boxing spaces in" says Mann adding, "the dynamic horizontality of the river is echoed along the axis of the living space; the natural movement from kitchen to dining to living rooms following the current of the river." Service elements are concentrated along the front to create a visual and noise barrier from the street and buttress a calm hall that leads to the Master Suite. The master bedroom shares the views of the river, while the bath and closet program are set up for pure luxuriating. The second floor features a common loft area with a large balcony overlooking the water. Two children's suites flank the loft - each with their own exquisitely crafted baths and closets. Continuing the balance between street and river, an open air bell-tower sits above the entry porch to bring life and light to the street. Outdoor living was part of the program from the start. A covered porch with outdoor kitchen and dining and lounge area and a fireplace brings 3-season living to the river. And a lovely curved patio lounge surrounded by grand landscaping by LDG finishes the experience. OMNIA was able to bring their design talents to the finish materials too including cabinetry, lighting, fixtures, colors and furniture
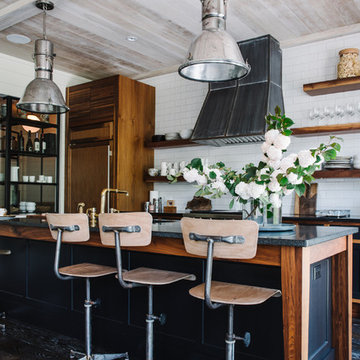
Rustic kitchen design with floating shelves and large kitchen island.
Ejemplo de cocina comedor rústica con salpicadero de azulejos de cerámica, suelo de madera oscura, una isla, armarios con paneles empotrados, puertas de armario negras, salpicadero negro, electrodomésticos con paneles y encimeras grises
Ejemplo de cocina comedor rústica con salpicadero de azulejos de cerámica, suelo de madera oscura, una isla, armarios con paneles empotrados, puertas de armario negras, salpicadero negro, electrodomésticos con paneles y encimeras grises
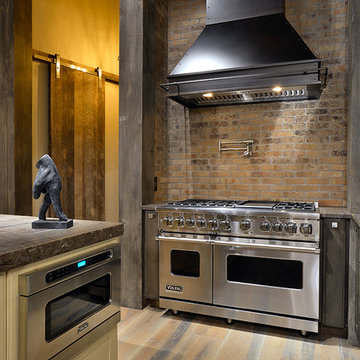
Ejemplo de cocinas en L rústica grande abierta con fregadero sobremueble, armarios con paneles empotrados, puertas de armario con efecto envejecido, encimera de esteatita, salpicadero negro, salpicadero de losas de piedra, electrodomésticos de acero inoxidable, suelo de madera en tonos medios, una isla y suelo marrón

Design by Nick Noyes Architect
Kirt Gittings Photography
Diseño de cocina comedor rural con fregadero de un seno, armarios estilo shaker, puertas de armario de madera clara, electrodomésticos de acero inoxidable, encimera de granito, salpicadero negro, salpicadero de vidrio templado, suelo de cemento, una isla y encimeras negras
Diseño de cocina comedor rural con fregadero de un seno, armarios estilo shaker, puertas de armario de madera clara, electrodomésticos de acero inoxidable, encimera de granito, salpicadero negro, salpicadero de vidrio templado, suelo de cemento, una isla y encimeras negras
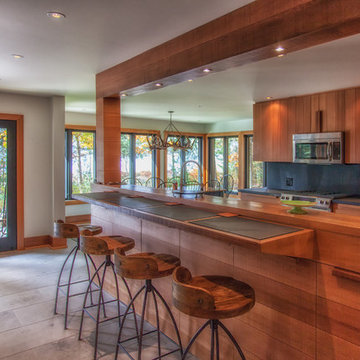
This custom kitchen is constructed using clear cedar to create unique flat panel door faces. The cedar is complemented with solid black counter tops.
This galley style kitchen, features a breakfast bar open to the great room. The cedar breakfast ledge features solid stone inserts.
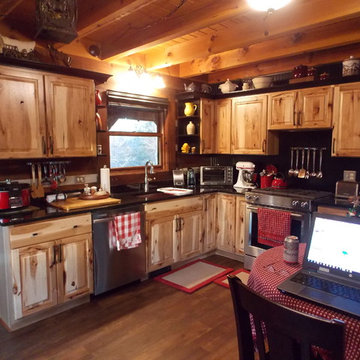
Modelo de cocinas en L rústica pequeña abierta con fregadero bajoencimera, armarios con paneles con relieve, encimera de granito, salpicadero negro, salpicadero de madera, electrodomésticos de acero inoxidable, suelo vinílico, suelo marrón y encimeras negras
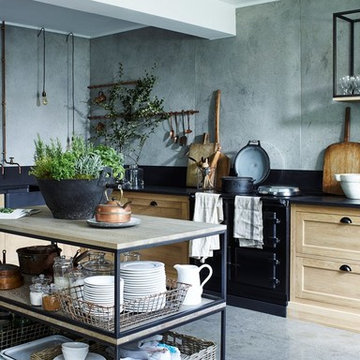
Neptune Henley kitchen
Foto de cocinas en L rural grande abierta con península, fregadero sobremueble, armarios con paneles empotrados, puertas de armario de madera clara, encimera de granito, salpicadero negro y electrodomésticos negros
Foto de cocinas en L rural grande abierta con península, fregadero sobremueble, armarios con paneles empotrados, puertas de armario de madera clara, encimera de granito, salpicadero negro y electrodomésticos negros
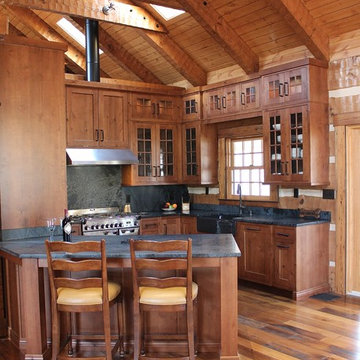
Missy Clifton
Imagen de cocina rústica grande con fregadero sobremueble, armarios tipo vitrina, puertas de armario de madera en tonos medios, encimera de granito, salpicadero negro, salpicadero de losas de piedra, electrodomésticos de acero inoxidable, suelo de madera en tonos medios y península
Imagen de cocina rústica grande con fregadero sobremueble, armarios tipo vitrina, puertas de armario de madera en tonos medios, encimera de granito, salpicadero negro, salpicadero de losas de piedra, electrodomésticos de acero inoxidable, suelo de madera en tonos medios y península
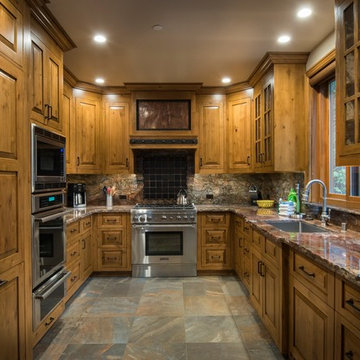
Ejemplo de cocinas en U rural de tamaño medio abierto sin isla con fregadero bajoencimera, armarios con paneles con relieve, puertas de armario de madera oscura, encimera de cuarcita, salpicadero negro, salpicadero de azulejos de cerámica, electrodomésticos de acero inoxidable, suelo de pizarra, suelo gris y encimeras marrones
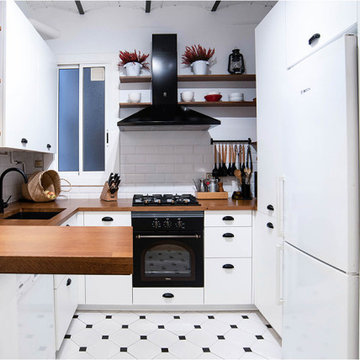
Reforma integral de la cocina en blanco y negro y elementos de madera natural. Recuperación del techo de revoltón y creación de barra de desayuno con lamparas colgantes
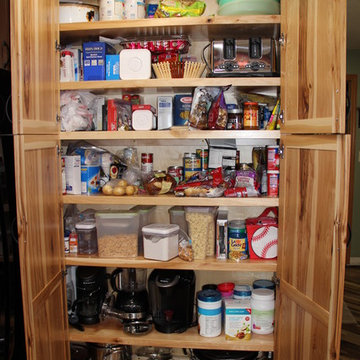
Backwoods Designs LLC
Imagen de cocina rústica grande sin isla con fregadero bajoencimera, armarios con paneles lisos, puertas de armario de madera clara, encimera de cuarzo compacto, salpicadero negro, salpicadero de azulejos de vidrio, electrodomésticos negros y suelo de madera en tonos medios
Imagen de cocina rústica grande sin isla con fregadero bajoencimera, armarios con paneles lisos, puertas de armario de madera clara, encimera de cuarzo compacto, salpicadero negro, salpicadero de azulejos de vidrio, electrodomésticos negros y suelo de madera en tonos medios
768 ideas para cocinas rústicas con salpicadero negro
5