720 ideas para cocinas rústicas con puertas de armario verdes
Filtrar por
Presupuesto
Ordenar por:Popular hoy
1 - 20 de 720 fotos
Artículo 1 de 3

Diseño de cocinas en U rústico de tamaño medio cerrado con puertas de armario verdes, salpicadero blanco, salpicadero de losas de piedra, electrodomésticos de acero inoxidable, suelo de baldosas de porcelana, encimeras blancas, madera, fregadero sobremueble, armarios con paneles empotrados y suelo marrón

Imagen de cocina lineal rural sin isla con armarios estilo shaker, puertas de armario verdes, encimera de acrílico, salpicadero verde, salpicadero de ladrillos, suelo de ladrillo, suelo rojo y encimeras grises
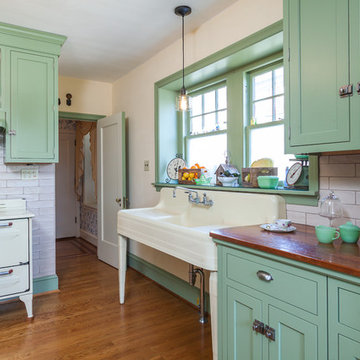
Linda McManus Images
Foto de cocina comedor rural con puertas de armario verdes
Foto de cocina comedor rural con puertas de armario verdes

Rustic Canyon Kitchen. Photo by Douglas Hill
Imagen de cocinas en U rural con suelo de baldosas de terracota, fregadero sobremueble, armarios estilo shaker, puertas de armario verdes, encimera de acero inoxidable, electrodomésticos de acero inoxidable, península y suelo naranja
Imagen de cocinas en U rural con suelo de baldosas de terracota, fregadero sobremueble, armarios estilo shaker, puertas de armario verdes, encimera de acero inoxidable, electrodomésticos de acero inoxidable, península y suelo naranja
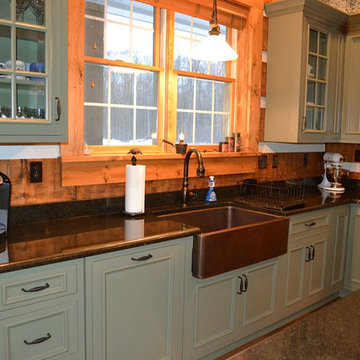
Thompson Traders copper farmhouse sink with Kohler Vinnata oil-rubbed bronze faucet set in Black Pearl granite counter top with 4" backsplash.
Crystal Keyline custom cabinetry. Door style is Inset Deephaven in Maple. Color is Basil with Van Dyke Brown highlights.

Kitchen. Photo by Butterfly Media.
Foto de cocina rural grande con fregadero sobremueble, armarios estilo shaker, puertas de armario verdes, encimera de granito, salpicadero de azulejos tipo metro, electrodomésticos de acero inoxidable, suelo de corcho, una isla y salpicadero blanco
Foto de cocina rural grande con fregadero sobremueble, armarios estilo shaker, puertas de armario verdes, encimera de granito, salpicadero de azulejos tipo metro, electrodomésticos de acero inoxidable, suelo de corcho, una isla y salpicadero blanco
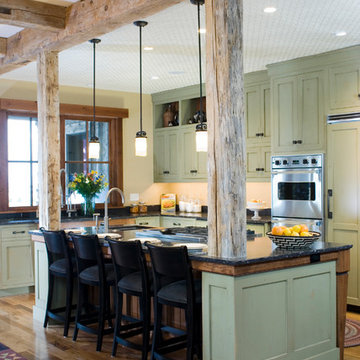
Hand Hewn Timbers.
Photos by Jessie Moore Photography
Imagen de cocina rústica con electrodomésticos con paneles, armarios con paneles empotrados, puertas de armario verdes y barras de cocina
Imagen de cocina rústica con electrodomésticos con paneles, armarios con paneles empotrados, puertas de armario verdes y barras de cocina

Full kitchen remodel. Main goal = open the space (removed overhead wooden structure). New configuration, cabinetry, countertops, backsplash, panel-ready appliances (GE Monogram), farmhouse sink, faucet, oil-rubbed bronze hardware, track and sconce lighting, paint, bar stools, accessories.

Our client, with whom we had worked on a number of projects over the years, enlisted our help in transforming her family’s beloved but deteriorating rustic summer retreat, built by her grandparents in the mid-1920’s, into a house that would be livable year-‘round. It had served the family well but needed to be renewed for the decades to come without losing the flavor and patina they were attached to.
The house was designed by Ruth Adams, a rare female architect of the day, who also designed in a similar vein a nearby summer colony of Vassar faculty and alumnae.
To make Treetop habitable throughout the year, the whole house had to be gutted and insulated. The raw homosote interior wall finishes were replaced with plaster, but all the wood trim was retained and reused, as were all old doors and hardware. The old single-glazed casement windows were restored, and removable storm panels fitted into the existing in-swinging screen frames. New windows were made to match the old ones where new windows were added. This approach was inherently sustainable, making the house energy-efficient while preserving most of the original fabric.
Changes to the original design were as seamless as possible, compatible with and enhancing the old character. Some plan modifications were made, and some windows moved around. The existing cave-like recessed entry porch was enclosed as a new book-lined entry hall and a new entry porch added, using posts made from an oak tree on the site.
The kitchen and bathrooms are entirely new but in the spirit of the place. All the bookshelves are new.
A thoroughly ramshackle garage couldn’t be saved, and we replaced it with a new one built in a compatible style, with a studio above for our client, who is a writer.

The kitchen is open to the dining room. It is aurmented by a large pantry.
Roger Wade photo.
Ejemplo de cocina rústica con fregadero bajoencimera, puertas de armario verdes, encimera de granito, una isla, salpicadero negro, salpicadero de losas de piedra, electrodomésticos de acero inoxidable, suelo de contrachapado, suelo marrón y encimeras negras
Ejemplo de cocina rústica con fregadero bajoencimera, puertas de armario verdes, encimera de granito, una isla, salpicadero negro, salpicadero de losas de piedra, electrodomésticos de acero inoxidable, suelo de contrachapado, suelo marrón y encimeras negras
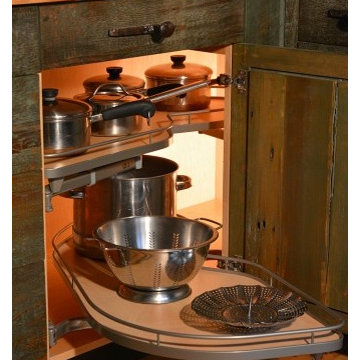
Deep corner cabinets are great for storing pots and pans but often very difficult to work with because you have to dig to find things. These Hafele swing out shelves are awesome and bring hard to reach items right out into reach.
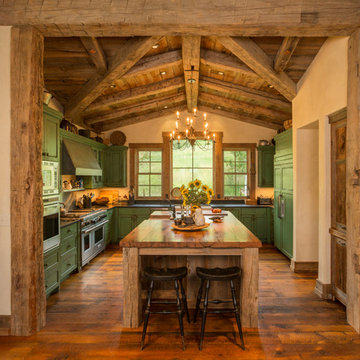
Architect: Joe Patrick Robbins, AIA Builder: Cogswell Construction, Inc. Photographer: Tim Murphy
See more at http://www.homeontherangeinteriors.com

CREATING CONTRASTS
Marble checkerboard floor tiles and vintage Turkish rug add depth and warmth alongside reclaimed wood cabinetry and shelving.
Veined quartz sink side worktops compliment the old science lab counter on the opposite side.

Oak cabinetry is stained a deep deep green and then paired with honed Danby marble. Beyond is the staircase which wraps around a screen evocative of the site's many trees amongst the winter snow.

Ejemplo de cocina rústica de tamaño medio sin isla con fregadero de un seno, armarios con rebordes decorativos, puertas de armario verdes, encimera de cuarzo compacto, salpicadero multicolor, salpicadero de azulejos de terracota, electrodomésticos de acero inoxidable, suelo laminado, suelo marrón y encimeras grises
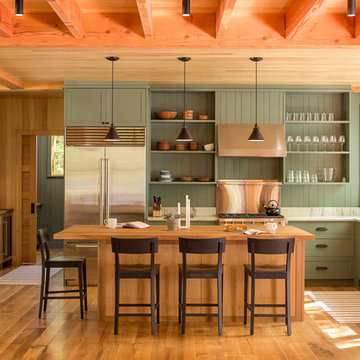
Modelo de cocinas en L rural con fregadero bajoencimera, armarios estilo shaker, puertas de armario verdes, electrodomésticos de acero inoxidable, suelo de madera en tonos medios, una isla, suelo marrón y encimeras blancas

Construction d'un chalet de montagne - atelier S architecte Toulouse : la cuisine
Ejemplo de cocina rural de tamaño medio abierta con armarios con paneles lisos, puertas de armario verdes, encimera de acrílico, salpicadero blanco, suelo de madera clara, encimeras blancas, salpicadero de vidrio templado y península
Ejemplo de cocina rural de tamaño medio abierta con armarios con paneles lisos, puertas de armario verdes, encimera de acrílico, salpicadero blanco, suelo de madera clara, encimeras blancas, salpicadero de vidrio templado y península

Designed by Sarah Sherman Samuel
Foto de cocina rústica pequeña cerrada sin isla con fregadero encastrado, armarios con rebordes decorativos, puertas de armario verdes, encimera de madera, salpicadero blanco, salpicadero de azulejos de cerámica, electrodomésticos negros, suelo gris y encimeras marrones
Foto de cocina rústica pequeña cerrada sin isla con fregadero encastrado, armarios con rebordes decorativos, puertas de armario verdes, encimera de madera, salpicadero blanco, salpicadero de azulejos de cerámica, electrodomésticos negros, suelo gris y encimeras marrones

Soft green viens in the Vermont Danby marble on the backsplash and counters picks up the cabinetry collor. the beams overhead extend from the kitchen, through the dining room, and into the living room beyond.

Imagen de cocinas en L rural extra grande abierta con fregadero bajoencimera, armarios con paneles empotrados, puertas de armario verdes, encimera de esteatita, salpicadero marrón, salpicadero de ladrillos, electrodomésticos de acero inoxidable, suelo de baldosas de terracota, una isla y suelo beige
720 ideas para cocinas rústicas con puertas de armario verdes
1