1.206 ideas para cocinas rústicas con encimeras marrones
Filtrar por
Presupuesto
Ordenar por:Popular hoy
141 - 160 de 1206 fotos
Artículo 1 de 3
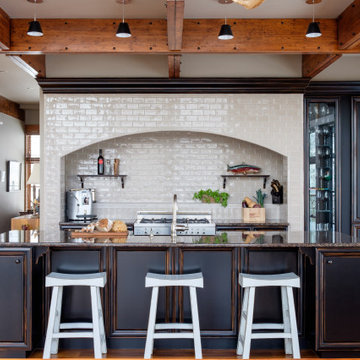
High-Performance Design Process
Each BONE Structure home is optimized for energy efficiency using our high-performance process. Learn more about this unique approach.
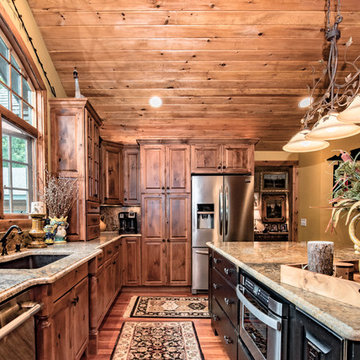
Matthew D'Alto Photography & Design
Ejemplo de cocinas en U rústico grande abierto con fregadero bajoencimera, armarios con paneles con relieve, puertas de armario de madera oscura, encimera de granito, salpicadero marrón, salpicadero de losas de piedra, electrodomésticos de acero inoxidable, suelo de madera en tonos medios, una isla, suelo marrón y encimeras marrones
Ejemplo de cocinas en U rústico grande abierto con fregadero bajoencimera, armarios con paneles con relieve, puertas de armario de madera oscura, encimera de granito, salpicadero marrón, salpicadero de losas de piedra, electrodomésticos de acero inoxidable, suelo de madera en tonos medios, una isla, suelo marrón y encimeras marrones
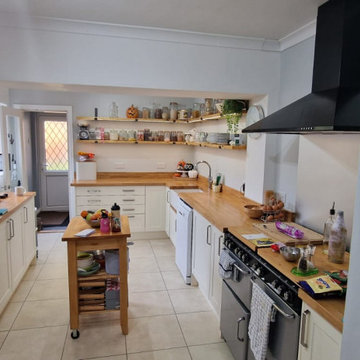
Range: Alnwick
Colour: Pale Cream
Worktops: Natural Oak
Foto de cocinas en L rústica de tamaño medio cerrada sin isla con fregadero sobremueble, armarios estilo shaker, puertas de armario beige, encimera de madera, electrodomésticos negros, suelo de baldosas de cerámica, suelo beige, encimeras marrones y casetón
Foto de cocinas en L rústica de tamaño medio cerrada sin isla con fregadero sobremueble, armarios estilo shaker, puertas de armario beige, encimera de madera, electrodomésticos negros, suelo de baldosas de cerámica, suelo beige, encimeras marrones y casetón
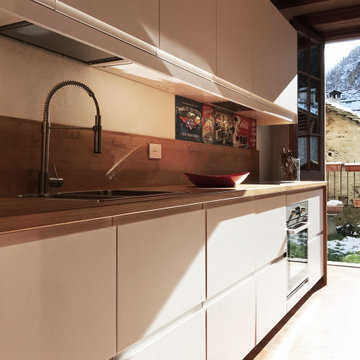
vista della cucina
Foto de cocina lineal rural de tamaño medio cerrada sin isla con fregadero integrado, armarios con paneles lisos, puertas de armario blancas, encimera de madera, salpicadero marrón, salpicadero de madera, electrodomésticos de acero inoxidable, suelo de madera en tonos medios, suelo marrón y encimeras marrones
Foto de cocina lineal rural de tamaño medio cerrada sin isla con fregadero integrado, armarios con paneles lisos, puertas de armario blancas, encimera de madera, salpicadero marrón, salpicadero de madera, electrodomésticos de acero inoxidable, suelo de madera en tonos medios, suelo marrón y encimeras marrones
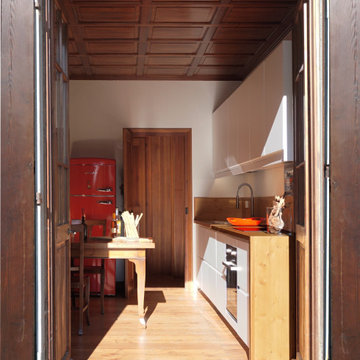
vista della cucina dal giardino
Ejemplo de cocina lineal rústica de tamaño medio cerrada sin isla con fregadero integrado, armarios con paneles lisos, puertas de armario blancas, encimera de madera, salpicadero marrón, salpicadero de madera, electrodomésticos de acero inoxidable, suelo de madera en tonos medios, suelo marrón y encimeras marrones
Ejemplo de cocina lineal rústica de tamaño medio cerrada sin isla con fregadero integrado, armarios con paneles lisos, puertas de armario blancas, encimera de madera, salpicadero marrón, salpicadero de madera, electrodomésticos de acero inoxidable, suelo de madera en tonos medios, suelo marrón y encimeras marrones
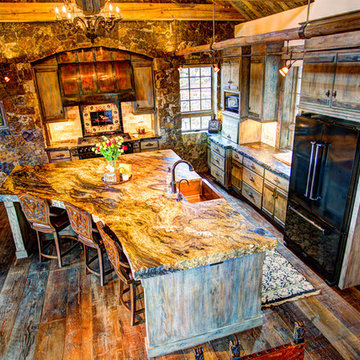
Working closely with the home owners and the builder, Jess Alway, Inc., Patty Jones of Patty Jones Design, LLC selected and designed interior finishes for this custom home which features distressed oak wood cabinetry with custom stain to create an old world effect, reclaimed wide plank fir hardwood, hand made tile mural in range back splash, granite slab counter tops with thick chiseled edges, custom designed interior and exterior doors, stained glass windows provided by the home owners, antiqued travertine tile, and many other unique features. Patty also selected exterior finishes – stain and paint colors, stone, roof color, etc. and was involved early with the initial planning working with the home architectural designer including preparing the presentation board and documentation for the Architectural Review Committee.
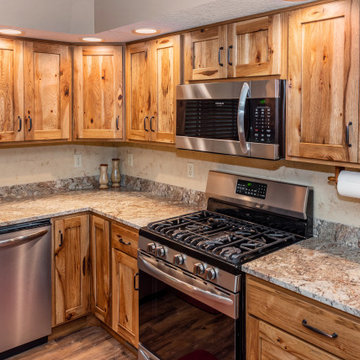
Foto de cocina rústica de tamaño medio con fregadero bajoencimera, armarios con paneles empotrados, puertas de armario de madera clara, encimera de granito, salpicadero beige, salpicadero de mármol, electrodomésticos de acero inoxidable, suelo vinílico, una isla, suelo marrón y encimeras marrones
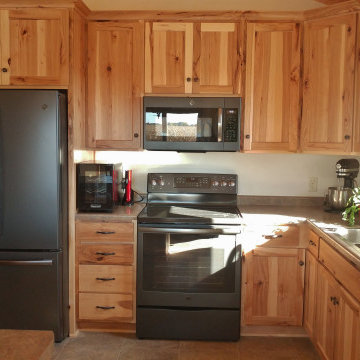
Open concept Kitchen, Dining, and Living spaces with rustic log feel
Modelo de cocinas en L rústica de tamaño medio abierta con fregadero encastrado, armarios con paneles lisos, puertas de armario de madera clara, encimera de laminado, electrodomésticos negros, suelo de baldosas de cerámica, una isla, suelo beige, encimeras marrones y madera
Modelo de cocinas en L rústica de tamaño medio abierta con fregadero encastrado, armarios con paneles lisos, puertas de armario de madera clara, encimera de laminado, electrodomésticos negros, suelo de baldosas de cerámica, una isla, suelo beige, encimeras marrones y madera
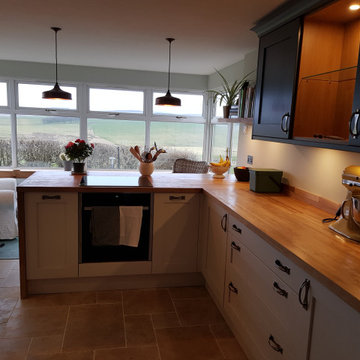
Due to the property being a small single storey cottage, the customers wanted to make the most of the views from the rear of the property and create a feeling of space whilst cooking. The customers are keen cooks and spend a lot of their time in the kitchen space, so didn’t want to be stuck in a small room at the front of the house, which is where the kitchen was originally situated. They wanted to include a pantry and incorporate open shelving with minimal wall units, and were looking for a colour palette with a bit of interest rather than just light beige/creams.
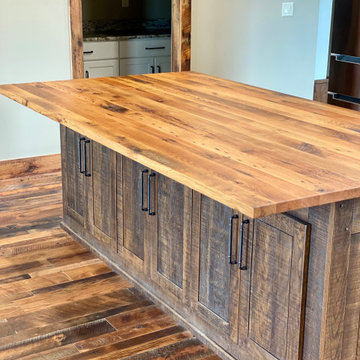
The kitchen in a rustic lodge style home. Featues subway tile, reclaimed wood countertop, rustic island cabinet, reclaimed hardwood flooring and timbers and a farmhouse sink.
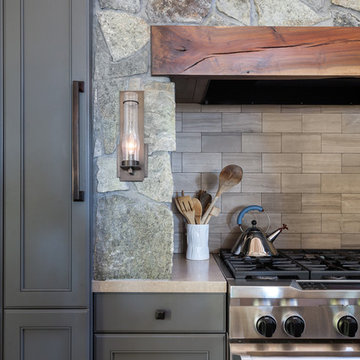
General Contractor: Joe Fillman Construction
Photographer: Kat Alves
Diseño de cocina rústica de tamaño medio con fregadero bajoencimera, armarios con rebordes decorativos, puertas de armario grises, encimera de madera, salpicadero beige, salpicadero de azulejos tipo metro, electrodomésticos con paneles, suelo de madera en tonos medios, una isla, suelo marrón y encimeras marrones
Diseño de cocina rústica de tamaño medio con fregadero bajoencimera, armarios con rebordes decorativos, puertas de armario grises, encimera de madera, salpicadero beige, salpicadero de azulejos tipo metro, electrodomésticos con paneles, suelo de madera en tonos medios, una isla, suelo marrón y encimeras marrones
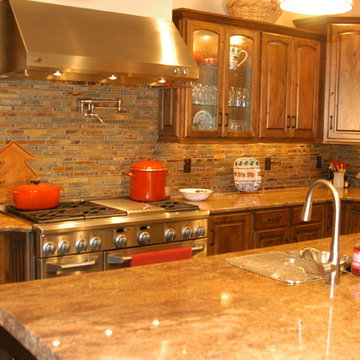
Wonderful kitchen to work on!
Foto de cocina rural grande con armarios con paneles con relieve, puertas de armario de madera en tonos medios, encimera de granito, salpicadero multicolor, salpicadero de azulejos de piedra, electrodomésticos de acero inoxidable, una isla y encimeras marrones
Foto de cocina rural grande con armarios con paneles con relieve, puertas de armario de madera en tonos medios, encimera de granito, salpicadero multicolor, salpicadero de azulejos de piedra, electrodomésticos de acero inoxidable, una isla y encimeras marrones
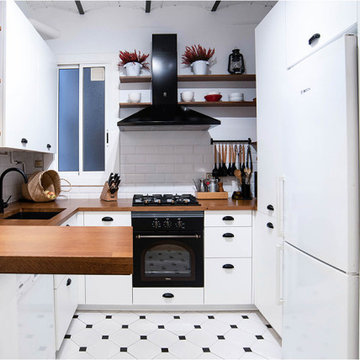
Reforma integral de la cocina en blanco y negro y elementos de madera natural. Recuperación del techo de revoltón y creación de barra de desayuno con lamparas colgantes
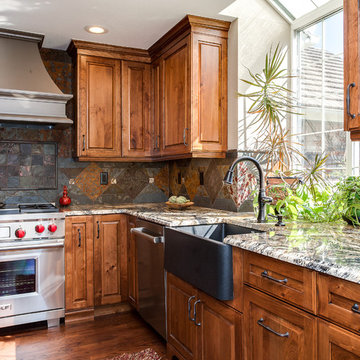
Perimeter Cabinets and Bar:
Frameless Current by Crystal
Door style: Countryside
Wood: Rustic Cherry
Finish: Summer Wheat with Brown Highlight
Glass accent Doors: Clear Waterglass
Island Cabinets:
Frameless Encore by Crystal
Door style: Country French Square
Wood: Knotty Alder
Finish: Signature Rub Thru Mushroom Paint with Flat Sheen with Umber under color, Distressing and Wearing with Black Highlight.
SubZero / Wolf Appliance package
Tile: Brazilian Multicolor Slate and Granite slab insert tiles 2x2”
Plumbing: New Blanco Apron Front Sink (IKON)
Countertops: Granite 3CM Supreme Gold , with Ogee Flat edge.
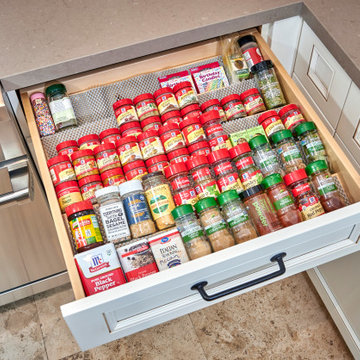
The biggest challenge in the designing the space was coordinating all of the materials to work within the kitchen as well as within the rest of the house. Top three notable/custom/unique features. Three notable features include the open sky light with shiplap and rustic pendants. The rustic wood beams and the custom metal hood. We paired the custom metal hood with Subzero Wolf professional cooking appliances. There are 2 farm sinks in this kitchen to fit all their cooking and prepping needs. Lots of detail throughout the space.
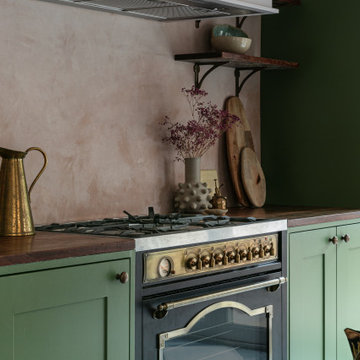
An artisanal eclectic kitchen designed for cooking and hosting.
Diseño de cocina comedor rural de tamaño medio sin isla con fregadero sobremueble, armarios estilo shaker, puertas de armario verdes, encimera de madera, salpicadero de azulejos de cerámica, suelo multicolor y encimeras marrones
Diseño de cocina comedor rural de tamaño medio sin isla con fregadero sobremueble, armarios estilo shaker, puertas de armario verdes, encimera de madera, salpicadero de azulejos de cerámica, suelo multicolor y encimeras marrones
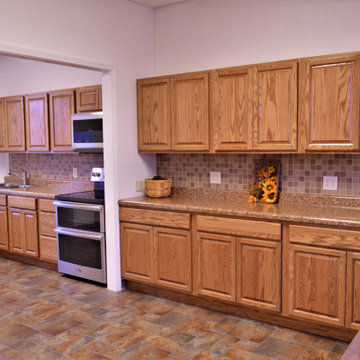
AFTER
Cabinet Brand: Haas Lifestyle Collection
Wood Species: Oak
Cabinet Finish: Honey
Door Style: Oakridge Square
Counter top: Laminate, Ultra Form No Drip edge detail, Coved back splash, Milano Amber color
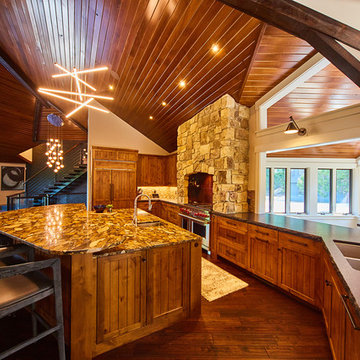
Frank Souder Designs
Imagen de cocina rural con fregadero bajoencimera, puertas de armario con efecto envejecido, encimera de granito, electrodomésticos de acero inoxidable, suelo de madera en tonos medios, península, suelo marrón y encimeras marrones
Imagen de cocina rural con fregadero bajoencimera, puertas de armario con efecto envejecido, encimera de granito, electrodomésticos de acero inoxidable, suelo de madera en tonos medios, península, suelo marrón y encimeras marrones
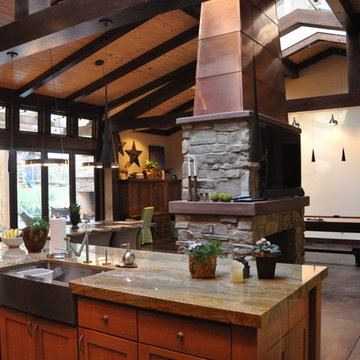
Views vrom kitchen, across Great Room and outdoor living area to entry garden. TV built into double-sided fireplace chimney.
Diseño de cocina rural grande abierta con fregadero sobremueble, armarios con paneles lisos, puertas de armario de madera oscura, encimera de granito, salpicadero marrón, salpicadero de azulejos de piedra, electrodomésticos con paneles, suelo de cemento, una isla, suelo marrón y encimeras marrones
Diseño de cocina rural grande abierta con fregadero sobremueble, armarios con paneles lisos, puertas de armario de madera oscura, encimera de granito, salpicadero marrón, salpicadero de azulejos de piedra, electrodomésticos con paneles, suelo de cemento, una isla, suelo marrón y encimeras marrones
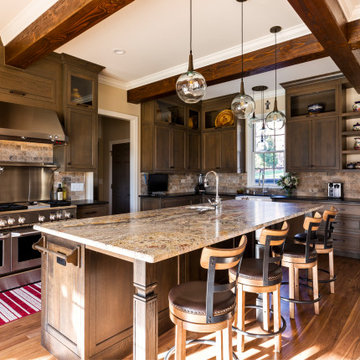
Modelo de cocinas en L rústica con fregadero sobremueble, armarios estilo shaker, puertas de armario de madera en tonos medios, salpicadero marrón, electrodomésticos de acero inoxidable, suelo de madera oscura, una isla, suelo marrón y encimeras marrones
1.206 ideas para cocinas rústicas con encimeras marrones
8