690 ideas para cocinas rústicas con encimera de cemento
Filtrar por
Presupuesto
Ordenar por:Popular hoy
61 - 80 de 690 fotos
Artículo 1 de 3
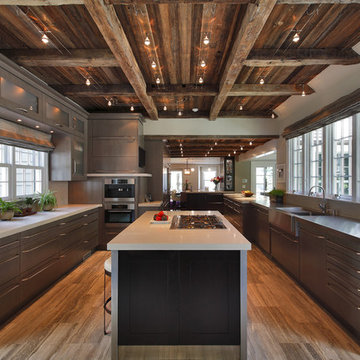
Foto de cocinas en U rural grande cerrado y de obra con electrodomésticos de acero inoxidable, armarios con paneles lisos, fregadero integrado, puertas de armario de madera oscura, encimera de cemento, salpicadero verde, salpicadero de azulejos de cerámica, suelo de travertino y una isla
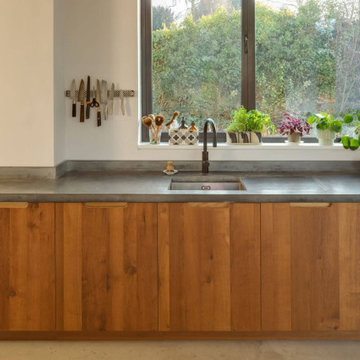
A renovator’s dream with a previous life as a Rectory and care home. On top of the hill, the front of the building remains untouched with delicate restoration work to enhance the original beauty.
The back of the building once contained two wings with a rich and plentiful history which have since been removed and renovated into the magnificent window feature where a Sustainable Kitchen sits proud.
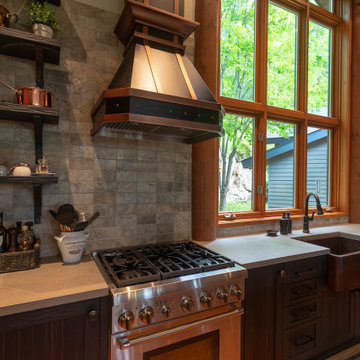
De nobles matériaux luxueux se retrouvent dans cette cuisine remodelée afin d'apporter un look plus tendance tout en ayant respectant le style traditionnel et rustique de la maison. Cette luminosité qu'offre ces grandes fenêtres apporte déjà un design en soi très luxueux et ouvert.
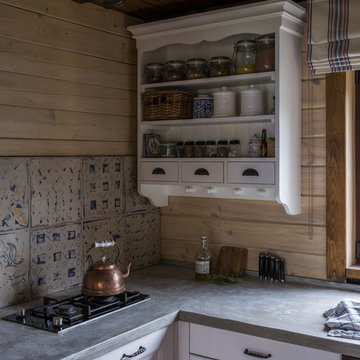
Дина Александрова
Diseño de cocinas en U rústico de tamaño medio sin isla con puertas de armario blancas, encimera de cemento, salpicadero verde, salpicadero de madera, encimeras grises, fregadero sobremueble y armarios con paneles empotrados
Diseño de cocinas en U rústico de tamaño medio sin isla con puertas de armario blancas, encimera de cemento, salpicadero verde, salpicadero de madera, encimeras grises, fregadero sobremueble y armarios con paneles empotrados
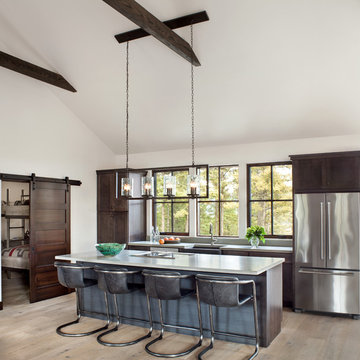
Gibeon Photography
Modelo de cocina rural con fregadero sobremueble, armarios estilo shaker, puertas de armario de madera en tonos medios, salpicadero de vidrio, electrodomésticos de acero inoxidable, suelo de madera clara, una isla, suelo beige y encimera de cemento
Modelo de cocina rural con fregadero sobremueble, armarios estilo shaker, puertas de armario de madera en tonos medios, salpicadero de vidrio, electrodomésticos de acero inoxidable, suelo de madera clara, una isla, suelo beige y encimera de cemento
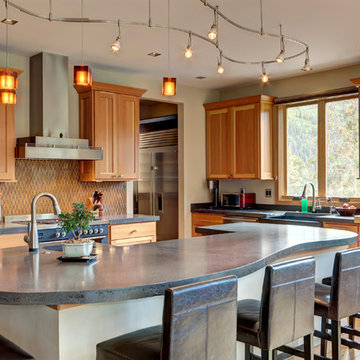
Imagen de cocina rústica con fregadero sobremueble, puertas de armario de madera oscura, encimera de cemento, electrodomésticos de acero inoxidable, suelo de madera clara, una isla, encimeras grises, armarios estilo shaker, salpicadero marrón y suelo beige
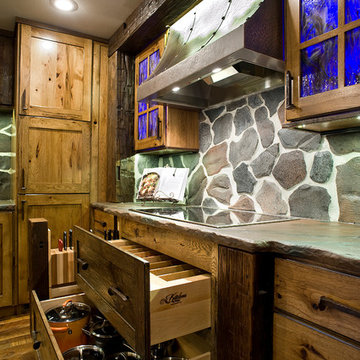
Cipher Imaging
Foto de cocina rústica de tamaño medio con fregadero sobremueble, armarios estilo shaker, puertas de armario con efecto envejecido, encimera de cemento, salpicadero verde, salpicadero de losas de piedra, electrodomésticos de acero inoxidable, suelo de madera en tonos medios y una isla
Foto de cocina rústica de tamaño medio con fregadero sobremueble, armarios estilo shaker, puertas de armario con efecto envejecido, encimera de cemento, salpicadero verde, salpicadero de losas de piedra, electrodomésticos de acero inoxidable, suelo de madera en tonos medios y una isla

David Livingston
Diseño de cocina rústica con fregadero sobremueble, armarios con paneles lisos, puertas de armario de madera en tonos medios, encimera de cemento, salpicadero de vidrio, suelo de madera en tonos medios, península, encimeras grises y electrodomésticos con paneles
Diseño de cocina rústica con fregadero sobremueble, armarios con paneles lisos, puertas de armario de madera en tonos medios, encimera de cemento, salpicadero de vidrio, suelo de madera en tonos medios, península, encimeras grises y electrodomésticos con paneles
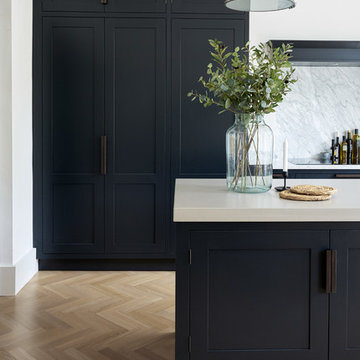
Mowlem& Co: Virtuoso kitchen
This award-winning kitchen by Julia Brown effortlessly combines the classic with the contemporary, through the application of thoughtful styling and a clever use of colour. The timeless framed, shaker-style furniture is hand-painted in Farrow & Ball’s Railings, making a striking contrast with use of a Caesarstone worktop in raw concrete to the island unit and the beautiful Carrara Gioia marble on the splashback.
There’s an industrial quality to the chocolate bronze metal handles that are recessed into the furniture doors, and the Siemens ovens are discreetly integrated to the island, which is raised on robust legs for a nod to the chic freestanding look. The design maximises both working space and opportunities for social interaction, with storage optimised by the extra height wall units that take advantage of the period property’s high ceilings. Pendant lamps, stylish stools and a herringbone white-washed Oak wooden floor add the perfect finishing touches.

Phoenix Photographic
Ejemplo de cocinas en L rural grande con fregadero sobremueble, encimera de cemento, salpicadero blanco, salpicadero de azulejos tipo metro, electrodomésticos de acero inoxidable, una isla, encimeras grises, armarios tipo vitrina, puertas de armario de madera en tonos medios y suelo de madera en tonos medios
Ejemplo de cocinas en L rural grande con fregadero sobremueble, encimera de cemento, salpicadero blanco, salpicadero de azulejos tipo metro, electrodomésticos de acero inoxidable, una isla, encimeras grises, armarios tipo vitrina, puertas de armario de madera en tonos medios y suelo de madera en tonos medios
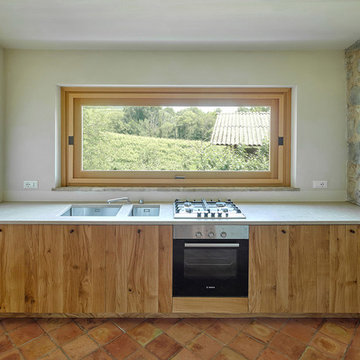
Francesco Castagna
Modelo de cocina lineal rústica de tamaño medio con fregadero bajoencimera, armarios con paneles lisos, puertas de armario de madera clara, encimera de cemento, electrodomésticos de acero inoxidable y suelo de baldosas de terracota
Modelo de cocina lineal rústica de tamaño medio con fregadero bajoencimera, armarios con paneles lisos, puertas de armario de madera clara, encimera de cemento, electrodomésticos de acero inoxidable y suelo de baldosas de terracota
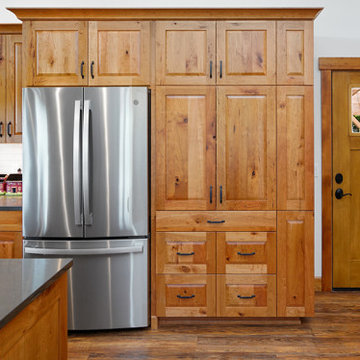
A local Corvallis family contacted G. Christianson Construction looking to build an accessory dwelling unit (commonly known as an ADU) for their parents. The family was seeking a rustic, cabin-like home with one bedroom, a generous closet, a craft room, a living-in-place-friendly bathroom with laundry, and a spacious great room for gathering. This 896-square-foot home is built only a few dozen feet from the main house on this property, making family visits quick and easy. Our designer, Anna Clink, planned the orientation of this home to capture the beautiful farm views to the West and South, with a back door that leads straight from the Kitchen to the main house. A second door exits onto the South-facing covered patio; a private and peaceful space for watching the sunrise or sunset in Corvallis. When standing at the center of the Kitchen island, a quick glance to the West gives a direct view of Mary’s Peak in the distance. The floor plan of this cabin allows for a circular path of travel (no dead-end rooms for a user to turn around in if they are using an assistive walking device). The Kitchen and Great Room lead into a Craft Room, which serves to buffer sound between it and the adjacent Bedroom. Through the Bedroom, one may exit onto the private patio, or continue through the Walk-in-Closet to the Bath & Laundry. The Bath & Laundry, in turn, open back into the Great Room. Wide doorways, clear maneuvering space in the Kitchen and bath, grab bars, and graspable hardware blend into the rustic charm of this new dwelling. Rustic Cherry raised panel cabinetry was used throughout the home, complimented by oiled bronze fixtures and lighting. The clients selected durable and low-maintenance quartz countertops, luxury vinyl plank flooring, porcelain tile, and cultured marble. The entire home is heated and cooled by two ductless mini-split units, and good indoor air quality is achieved with wall-mounted fresh air units.
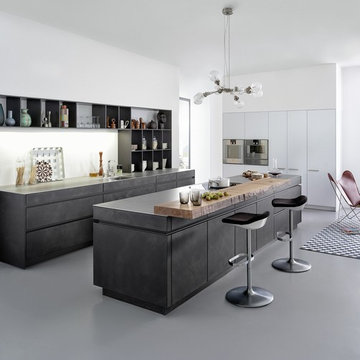
Concrete – New ideas for Kitchens.
In a minimalist setting, “concrete” always presents a strong presences in the room. In the handle-less CONCRETE-A kitchens
from LEICHT , the dark grey furniture with a surface of genuine concrete (brasilia), provide an impressive visual centre. Island
unit and cupboard run are offset by white tall units, integrated in the wall. The island unit rises freely into the room between the
generous window surfaces, almost floating above the light floor. An asymmetric, almost playful, wall shelf unit loosens the calm arrangement of the handle-less floor units. The 5 mm thick worktop of hot-rolled steel provides an extremely elegant contrast to the concrete surfaces of the kitchen fronts.
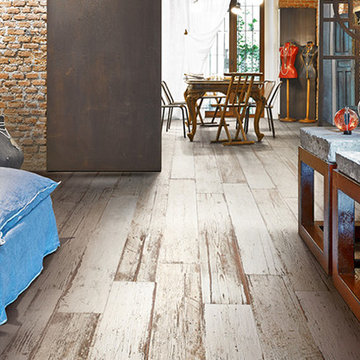
Great wood-looking porcelain tile from Ceramica Sant'Agostino's Blendart line. This color is called "Natural".
Foto de cocina comedor lineal rural extra grande con armarios abiertos, puertas de armario de madera oscura, encimera de cemento, electrodomésticos de acero inoxidable y suelo de baldosas de porcelana
Foto de cocina comedor lineal rural extra grande con armarios abiertos, puertas de armario de madera oscura, encimera de cemento, electrodomésticos de acero inoxidable y suelo de baldosas de porcelana
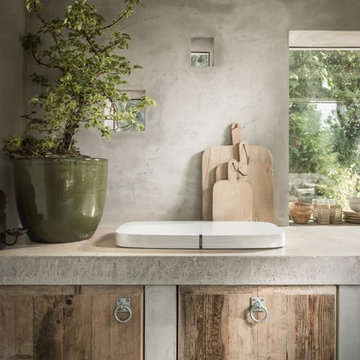
Unique Home Stays
Imagen de cocina lineal rural pequeña abierta sin isla con armarios con paneles lisos, puertas de armario de madera oscura, encimera de cemento, electrodomésticos con paneles, suelo de cemento, suelo beige y encimeras beige
Imagen de cocina lineal rural pequeña abierta sin isla con armarios con paneles lisos, puertas de armario de madera oscura, encimera de cemento, electrodomésticos con paneles, suelo de cemento, suelo beige y encimeras beige
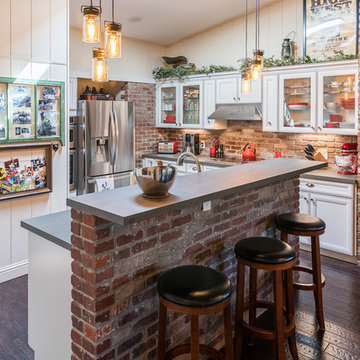
A small bungalow in old town Roseville posed some challenges for the homeowner. Their vision was rustic and working with the existing brick on the fireplace that wrapped into the kitchen. If you can't beat it join it... we added brick veneer to the backsplash and island to make it feel as if it was always there. The brick was contrasted with he white cabinets and the smooth concrete look countertops.
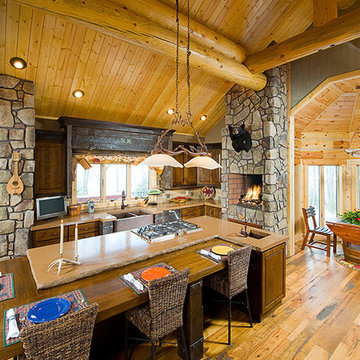
Photographer: Craig Thompson
Imagen de cocina comedor rústica grande con fregadero sobremueble, armarios con paneles con relieve, puertas de armario de madera oscura, encimera de cemento, salpicadero marrón, salpicadero de azulejos de terracota, suelo de madera en tonos medios y una isla
Imagen de cocina comedor rústica grande con fregadero sobremueble, armarios con paneles con relieve, puertas de armario de madera oscura, encimera de cemento, salpicadero marrón, salpicadero de azulejos de terracota, suelo de madera en tonos medios y una isla
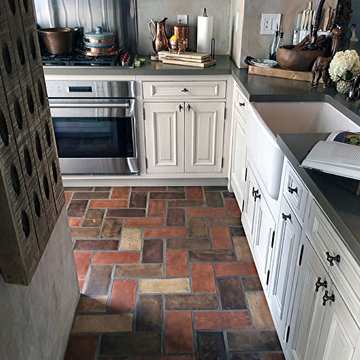
Diseño de cocinas en L rústica pequeña abierta sin isla con fregadero sobremueble, armarios con rebordes decorativos, puertas de armario blancas, encimera de cemento, salpicadero blanco, salpicadero de metal, electrodomésticos de acero inoxidable y suelo de baldosas de terracota
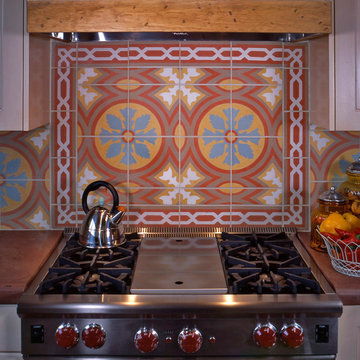
A bright and bold southwestern rug pattern restates the home's sunset color scheme. Photo provided by: Emily Henry Interiors.
Ejemplo de cocinas en U rural grande abierto con fregadero sobremueble, armarios con paneles con relieve, puertas de armario con efecto envejecido, encimera de cemento, salpicadero multicolor, salpicadero de azulejos de cemento, electrodomésticos de acero inoxidable, suelo de madera oscura y una isla
Ejemplo de cocinas en U rural grande abierto con fregadero sobremueble, armarios con paneles con relieve, puertas de armario con efecto envejecido, encimera de cemento, salpicadero multicolor, salpicadero de azulejos de cemento, electrodomésticos de acero inoxidable, suelo de madera oscura y una isla
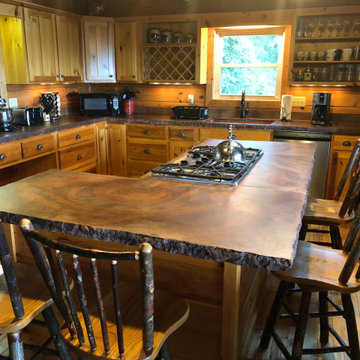
Ejemplo de cocina rural de tamaño medio con fregadero sobremueble, encimera de cemento, salpicadero amarillo, salpicadero de madera, electrodomésticos de acero inoxidable, una isla, encimeras marrones, armarios estilo shaker, puertas de armario de madera clara y suelo de madera clara
690 ideas para cocinas rústicas con encimera de cemento
4