1.982 ideas para cocinas rústicas con electrodomésticos negros
Filtrar por
Presupuesto
Ordenar por:Popular hoy
61 - 80 de 1982 fotos
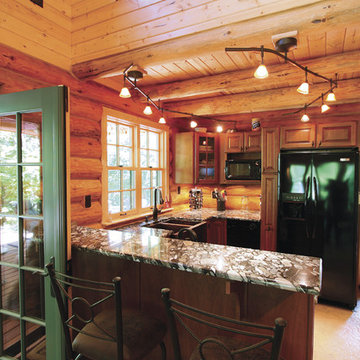
Diseño de cocinas en U rústico pequeño con fregadero sobremueble, armarios con paneles con relieve, puertas de armario de madera oscura, salpicadero marrón, salpicadero de madera, electrodomésticos negros, península, suelo beige, encimera de granito y suelo de cemento
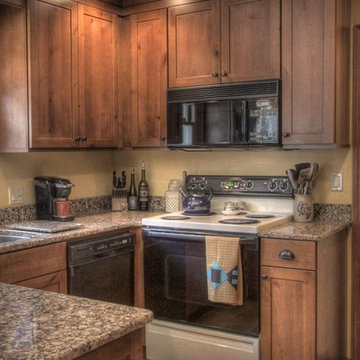
Kitchen Remodel
Mid Continent Cabinetry, Concord Door Style
Finish: Rustic Alder Harvest Stain with Chocolate Glaze
Countertops: Cambria Quartz, Canterbury
Door hardware: Baer Supply, Oil Rubbed Bronze
Creative Kitchens
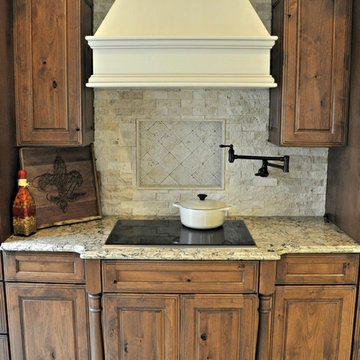
Modelo de cocina lineal rural pequeña cerrada sin isla con armarios con paneles con relieve, puertas de armario de madera oscura, encimera de cuarzo compacto, salpicadero beige, salpicadero de travertino, electrodomésticos negros, suelo de baldosas de porcelana, suelo beige y encimeras beige
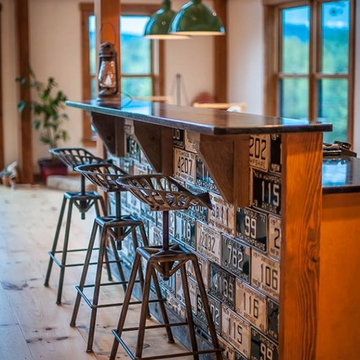
Northpeak Photography
Modelo de cocina rústica de tamaño medio con fregadero bajoencimera, armarios con paneles empotrados, puertas de armario blancas, encimera de madera, salpicadero negro, salpicadero de losas de piedra, electrodomésticos negros, suelo de madera clara y una isla
Modelo de cocina rústica de tamaño medio con fregadero bajoencimera, armarios con paneles empotrados, puertas de armario blancas, encimera de madera, salpicadero negro, salpicadero de losas de piedra, electrodomésticos negros, suelo de madera clara y una isla
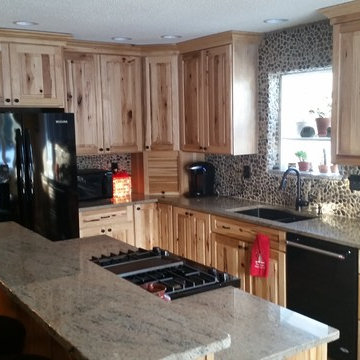
Imagen de cocinas en L rural de tamaño medio abierta con fregadero de doble seno, armarios con paneles con relieve, puertas de armario de madera clara, encimera de granito, salpicadero multicolor, salpicadero de azulejos de piedra, electrodomésticos negros, suelo de madera en tonos medios, una isla y suelo marrón
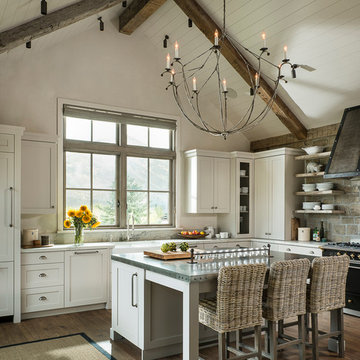
Design by Five Star Kitchen & Bath
Photo by Longview Studios
Ejemplo de cocinas en L rústica con fregadero sobremueble, armarios estilo shaker, puertas de armario blancas, electrodomésticos negros, suelo de madera en tonos medios y una isla
Ejemplo de cocinas en L rústica con fregadero sobremueble, armarios estilo shaker, puertas de armario blancas, electrodomésticos negros, suelo de madera en tonos medios y una isla
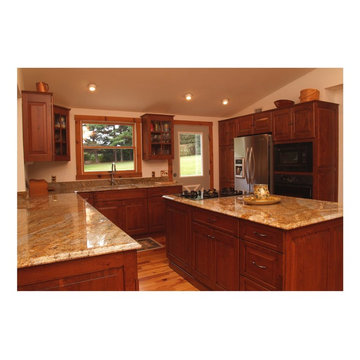
Rustic style custom kitchen in cherry wood with honey stain and brown glaze on center raised panel doors. Countertops are medium tone granite and cabinets are accented with glass doors. Custom island has a furniture base and door end panels.
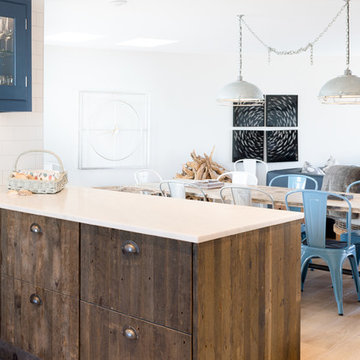
Stunning Industrial Rustic hand made kitchen, inspired by using 100 year old reclaimed floor boards from Plymouth museum for the bottom units and ocean inspired blue on the wall units.
Photography by Mandy Donneky
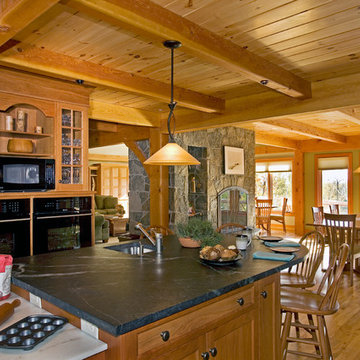
Modelo de cocinas en U rural grande abierto con puertas de armario de madera clara, salpicadero marrón, suelo de madera clara, una isla, fregadero bajoencimera, armarios estilo shaker, encimera de esteatita, salpicadero con mosaicos de azulejos, electrodomésticos negros y encimeras multicolor

The 7,600 square-foot residence was designed for large, memorable gatherings of family and friends at the lake, as well as creating private spaces for smaller family gatherings. Keeping in dialogue with the surrounding site, a palette of natural materials and finishes was selected to provide a classic backdrop for all activities, bringing importance to the adjoining environment.
In optimizing the views of the lake and developing a strategy to maximize natural ventilation, an ideal, open-concept living scheme was implemented. The kitchen, dining room, living room and screened porch are connected, allowing for the large family gatherings to take place inside, should the weather not cooperate. Two main level master suites remain private from the rest of the program; yet provide a complete sense of incorporation. Bringing the natural finishes to the interior of the residence, provided the opportunity for unique focal points that complement the stunning stone fireplace and timber trusses.
Photographer: John Hession
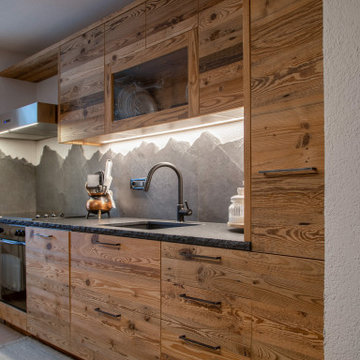
Cucina in legno vecchio Prima Patina
Top in Granito nero assoluto con testa a spaccp
Diseño de cocina comedor rural de tamaño medio con fregadero bajoencimera, encimera de granito, salpicadero verde, salpicadero de azulejos de porcelana, electrodomésticos negros y encimeras negras
Diseño de cocina comedor rural de tamaño medio con fregadero bajoencimera, encimera de granito, salpicadero verde, salpicadero de azulejos de porcelana, electrodomésticos negros y encimeras negras
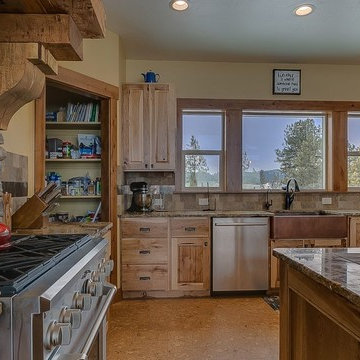
Imagen de cocinas en U rústico grande abierto con fregadero sobremueble, armarios con paneles con relieve, puertas de armario de madera clara, encimera de granito, salpicadero multicolor, salpicadero de azulejos de porcelana, electrodomésticos negros, suelo laminado, una isla, suelo beige y encimeras multicolor

Cuisine équipée comprenant réfrigérateur, four, micro-onde, et lave vaiselle.
Plan de travail en granit noir.
Salon cosy avec canapé velours et table basse métal.
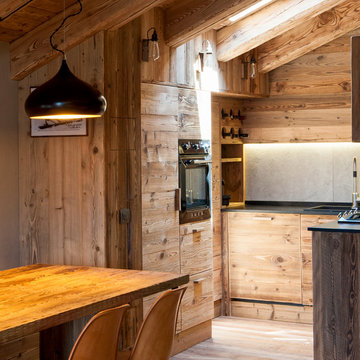
Cucina su misura in abete bio spazzolato. Illuminata sia da illuminazione tecnica sottopensile e luci decorative a muro, che da un velux sul tetto che permette un'illuminazione naturale creando un'atmosfera più accogliente.
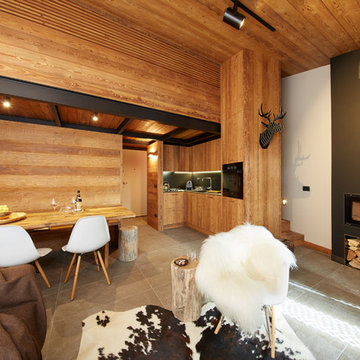
Vista complessiva della zona pranzo, cucina ed angolo relax. Visibile in alto il soppalco in larice bio spazzolato in cui è contenuta la camera da letto.
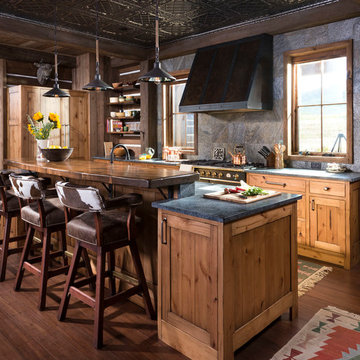
Modern appliances make cooking traditional meals in this kitchen easy.
Architecture by M.T.N Design, the in-house design firm of PrecisionCraft Log & Timber Homes. Photos by Heidi Long.
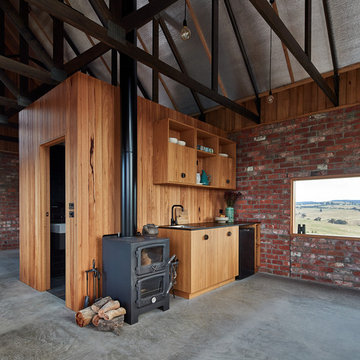
Nulla Vale is a small dwelling and shed located on a large former grazing site. The structure anticipates a more permanent home to be built at some stage in the future. Early settler homes and rural shed types are referenced in the design.
The Shed and House are identical in their overall dimensions and from a distance, their silhouette is the familiar gable ended form commonly associated with farming sheds. Up close, however, the two structures are clearly defined as shed and house through the material, void, and volume. The shed was custom designed by us directly with a shed fabrication company using their systems to create a shed that is part storage part entryways. Clad entirely in heritage grade corrugated galvanized iron with a roof oriented and pitched to maximize solar exposure through the seasons.
The House is constructed from salvaged bricks and corrugated iron in addition to rough sawn timber and new galvanized roofing on pre-engineered timber trusses that are left exposed both inside and out. Materials were selected to meet the clients’ brief that house fit within the cognitive idea of an ‘old shed’. Internally the finishes are the same as outside, no plasterboard and no paint. LED lighting strips concealed on top of the rafters reflect light off the foil-backed insulation. The house provides the means to eat, sleep and wash in a space that is part of the experience of being on the site and not removed from it.
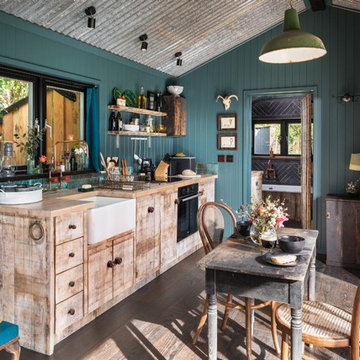
Unique Home Stays
Modelo de cocina comedor lineal rústica pequeña con armarios con paneles lisos, puertas de armario de madera clara, encimera de madera, electrodomésticos negros, suelo de madera oscura, suelo marrón y encimeras beige
Modelo de cocina comedor lineal rústica pequeña con armarios con paneles lisos, puertas de armario de madera clara, encimera de madera, electrodomésticos negros, suelo de madera oscura, suelo marrón y encimeras beige
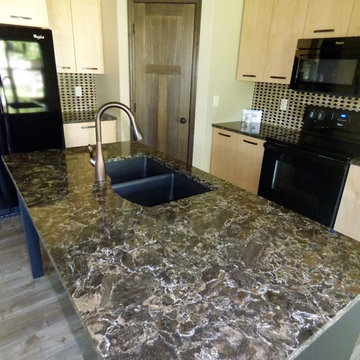
If you're in the market for a smaller home, you can't go wrong with this adorable little home. It's got charm in a very big way with a beautiful Cambria Laneshaw kitchen island and Cambria Bradford bathroom vanity countertops. Cambria Laneshaw design boasts a sea of browns woven together with subtle notes of white and gold. Together, they add an unexpected twist of glamour to any space. And, discover the rich grays, creams and blues of the Cambria Bradford which are equally calming and vibrant.
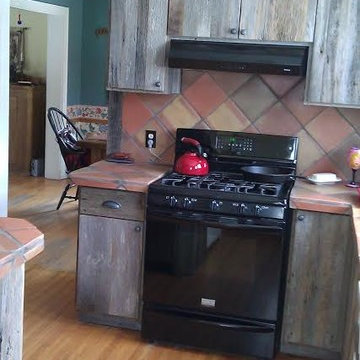
"New" barnwood kitchen with 100 year old wood. With soffits gone, custom cabinets were built to the ceiling with open top display shelving.
Modelo de cocinas en L rural cerrada con fregadero sobremueble, armarios con paneles lisos, puertas de armario grises, encimera de azulejos, salpicadero multicolor, salpicadero de azulejos de terracota, electrodomésticos negros y suelo de madera en tonos medios
Modelo de cocinas en L rural cerrada con fregadero sobremueble, armarios con paneles lisos, puertas de armario grises, encimera de azulejos, salpicadero multicolor, salpicadero de azulejos de terracota, electrodomésticos negros y suelo de madera en tonos medios
1.982 ideas para cocinas rústicas con electrodomésticos negros
4