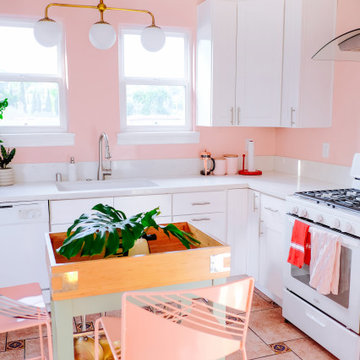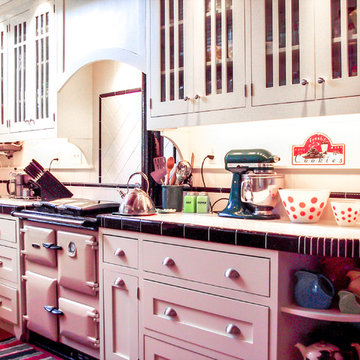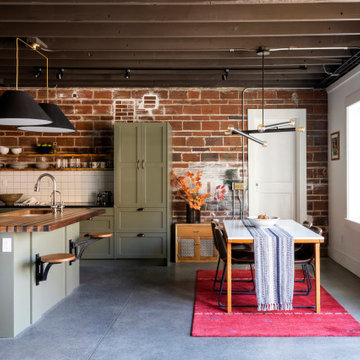2.034 ideas para cocinas rosas
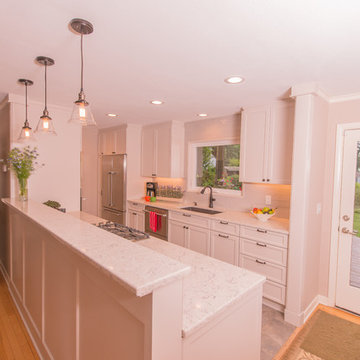
Modelo de cocina clásica renovada de tamaño medio cerrada con fregadero bajoencimera, armarios estilo shaker, puertas de armario blancas, encimera de mármol, salpicadero blanco, salpicadero de azulejos tipo metro, electrodomésticos de acero inoxidable, suelo de madera clara, península y suelo marrón
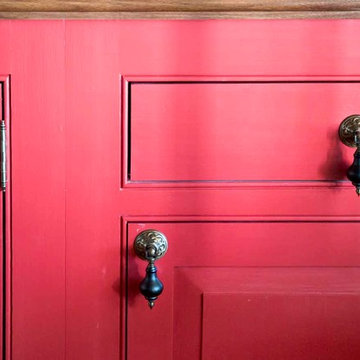
Three different styles of custom cabinetry make this kitchen as unique as it is spacious. The island counter spreads nearly 8' in each direction. A massive reproduction hewn beam separates the kitchen from the dining room and is complemented with a reproduction ceiling in the dining room for a rustic look.
Eric Roth
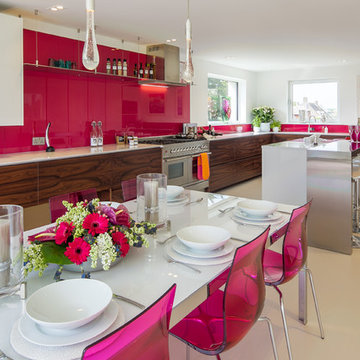
Tony Mitchell
Foto de cocinas en U minimalista extra grande con fregadero bajoencimera, armarios con paneles lisos, encimera de acrílico, salpicadero rosa, salpicadero de vidrio templado, electrodomésticos de acero inoxidable y una isla
Foto de cocinas en U minimalista extra grande con fregadero bajoencimera, armarios con paneles lisos, encimera de acrílico, salpicadero rosa, salpicadero de vidrio templado, electrodomésticos de acero inoxidable y una isla
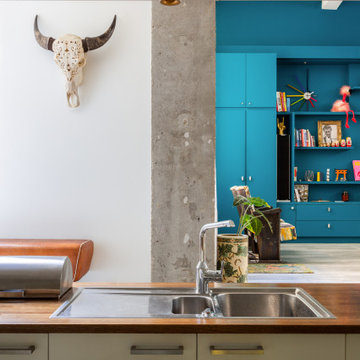
Cuisine ouverte d'un duplex contemporain
Modelo de cocina gris y blanca contemporánea abierta con fregadero de doble seno, encimera de madera y encimeras marrones
Modelo de cocina gris y blanca contemporánea abierta con fregadero de doble seno, encimera de madera y encimeras marrones
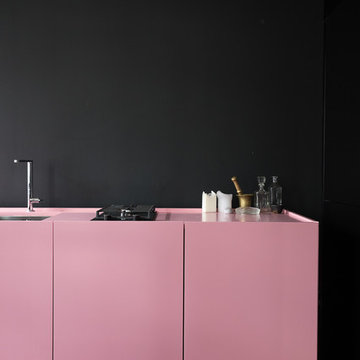
Ejemplo de cocina lineal escandinava de tamaño medio cerrada sin isla con fregadero integrado, armarios con paneles lisos, puertas de armario rojas, suelo de cemento y suelo beige
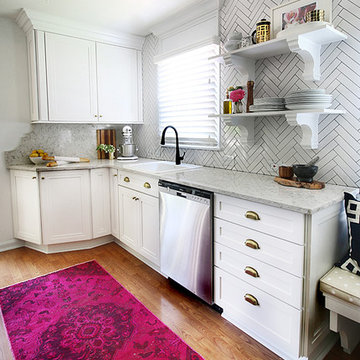
After: Kristin chose to go with the Wellston cabinets in Picket Fence from the Martha Stewart Living line, exclusively at The Home Depot. They feature a simple and sophisticated recessed panel door. The PureStyle™ finish on the cabinets is a durable laminate wrap that is easier to care for and longer lasting than a standard painted cabinet door.

Ejemplo de cocina contemporánea pequeña con fregadero bajoencimera, armarios con paneles lisos, puertas de armario blancas, salpicadero rosa, encimera de cuarcita, salpicadero de vidrio templado, electrodomésticos de acero inoxidable y suelo gris
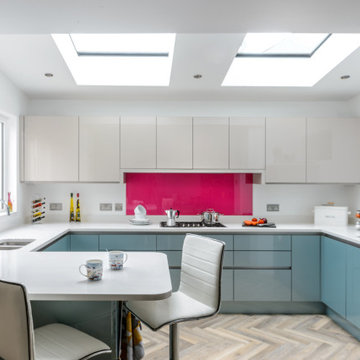
Modelo de cocinas en L moderna de tamaño medio abierta con fregadero encastrado, armarios tipo vitrina, puertas de armario beige, salpicadero rosa, salpicadero de vidrio templado, electrodomésticos negros, suelo de madera clara, una isla y suelo beige
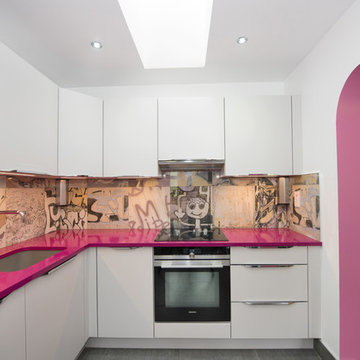
David Murphy Photography.
Satin grey supermatt kitchen with Magenta colour Silestone quartz worktop. It has a Banksy print tiled splashback. Its a small kitchen that makes a big statement! No compromise on quality or function. Studioline Siemens appliances and a Quooker combi boiling water tap.
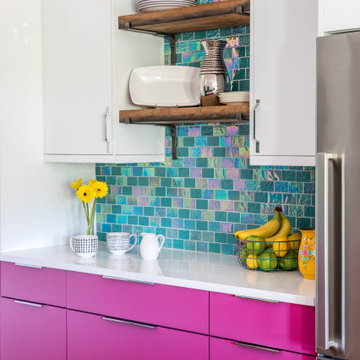
Photography by Erin Little
Diseño de cocinas en U contemporáneo de tamaño medio con fregadero bajoencimera, armarios con paneles lisos, puertas de armario rojas, encimera de cuarcita, salpicadero metalizado, salpicadero de azulejos de vidrio, electrodomésticos de acero inoxidable, suelo de madera en tonos medios, península, suelo marrón y encimeras blancas
Diseño de cocinas en U contemporáneo de tamaño medio con fregadero bajoencimera, armarios con paneles lisos, puertas de armario rojas, encimera de cuarcita, salpicadero metalizado, salpicadero de azulejos de vidrio, electrodomésticos de acero inoxidable, suelo de madera en tonos medios, península, suelo marrón y encimeras blancas

Although this home has a small footprint, the central living area boasts vaulted ceilings and ample windows to keep the area light and bright. The neutral tones of the cabinetry and backsplash allow the client to play with pops of color on the walls. The kitchen island features a taller back wall containing storage cabinets which helps control clutter and block views of the kitchen sink from the dining and living areas.
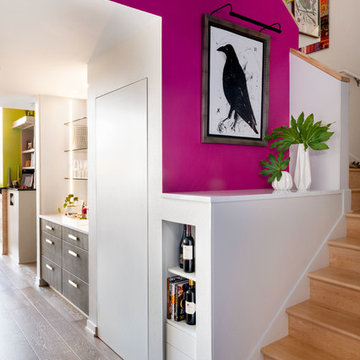
This dark, claustrophobic kitchen was transformed into an open, vibrant space where the homeowner could showcase her original artwork while enjoying a fluid and well-designed space. Custom cabinetry materials include gray-washed white oak to compliment the new flooring, along with white gloss uppers and tall, bright blue cabinets. Details include a chef-style sink, quartz counters, motorized assist for heavy drawers and various cabinetry organizers. Jewelry-like artisan pulls are repeated throughout to bring it all together. The leather cabinet finish on the wet bar and display area is one of our favorite custom details. The coat closet was ‘concealed' by installing concealed hinges, touch-latch hardware, and painting it the color of the walls. Next to it, at the stair ledge, a recessed cubby was installed to utilize the otherwise unused space and create extra kitchen storage.
The condo association had very strict guidelines stating no work could be done outside the hours of 9am-4:30pm, and no work on weekends or holidays. The elevator was required to be fully padded before transporting materials, and floor coverings needed to be placed in the hallways every morning and removed every afternoon. The condo association needed to be notified at least 5 days in advance if there was going to be loud noises due to construction. Work trucks were not allowed in the parking structure, and the city issued only two parking permits for on-street parking. These guidelines required detailed planning and execution in order to complete the project on schedule. Kraft took on all these challenges with ease and respect, completing the project complaint-free!
HONORS
2018 Pacific Northwest Remodeling Achievement Award for Residential Kitchen $100,000-$150,000 category
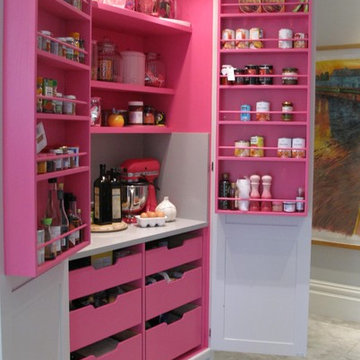
This project was very interesting to undertake. The client loved pink, but also didn't want too much of it. It was decided to paint the interior of the larder as a wow. Once we were installing the furniture the client was very excited about the design and thought that the little drawers would be a subtle and cheeky addition in pink.
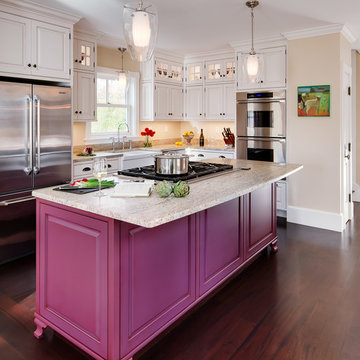
Sarah Szwajkos Photography
Ejemplo de cocinas en L tradicional grande abierta con fregadero sobremueble, armarios con paneles con relieve, puertas de armario blancas, encimera de laminado, electrodomésticos de acero inoxidable, suelo de madera oscura y una isla
Ejemplo de cocinas en L tradicional grande abierta con fregadero sobremueble, armarios con paneles con relieve, puertas de armario blancas, encimera de laminado, electrodomésticos de acero inoxidable, suelo de madera oscura y una isla

Ejemplo de cocina tradicional grande con fregadero sobremueble, armarios con paneles empotrados, puertas de armario blancas, encimera de cuarzo compacto, salpicadero blanco, salpicadero de azulejos de piedra, electrodomésticos de acero inoxidable, suelo de madera en tonos medios, una isla, suelo marrón y encimeras blancas

Jeff Herr
Imagen de cocina tradicional pequeña con armarios tipo vitrina, salpicadero de azulejos tipo metro, fregadero sobremueble, puertas de armario grises, encimera de mármol, salpicadero blanco, electrodomésticos con paneles, suelo de madera en tonos medios y península
Imagen de cocina tradicional pequeña con armarios tipo vitrina, salpicadero de azulejos tipo metro, fregadero sobremueble, puertas de armario grises, encimera de mármol, salpicadero blanco, electrodomésticos con paneles, suelo de madera en tonos medios y península
2.034 ideas para cocinas rosas
4
