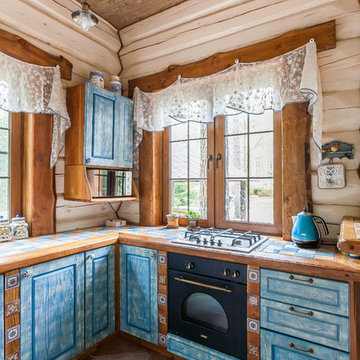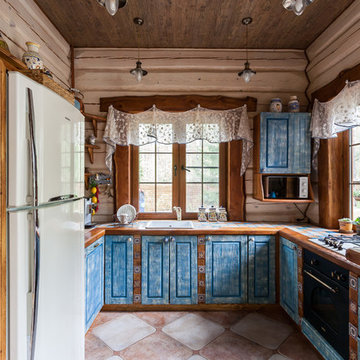164 ideas para cocinas románticas con puertas de armario azules
Filtrar por
Presupuesto
Ordenar por:Popular hoy
1 - 20 de 164 fotos
Artículo 1 de 3
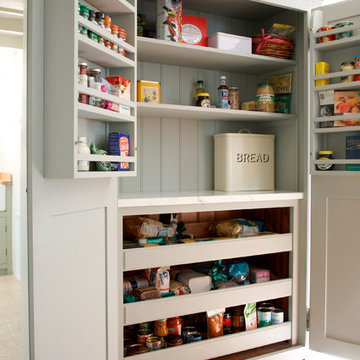
Kate Peters
Imagen de cocina romántica con puertas de armario azules
Imagen de cocina romántica con puertas de armario azules
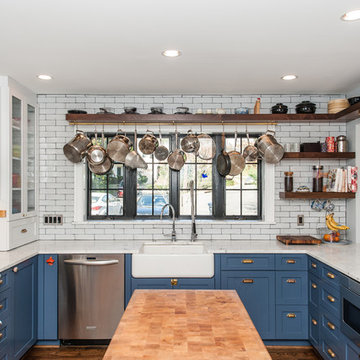
Finecraft Contractors, Inc.
Drakakis Architecture, LLC
Susie Soleimani Photography
Diseño de cocinas en U romántico de tamaño medio abierto con fregadero sobremueble, armarios con paneles empotrados, puertas de armario azules, encimera de mármol, salpicadero blanco, salpicadero de azulejos tipo metro, electrodomésticos de acero inoxidable, suelo de madera oscura, una isla y suelo marrón
Diseño de cocinas en U romántico de tamaño medio abierto con fregadero sobremueble, armarios con paneles empotrados, puertas de armario azules, encimera de mármol, salpicadero blanco, salpicadero de azulejos tipo metro, electrodomésticos de acero inoxidable, suelo de madera oscura, una isla y suelo marrón
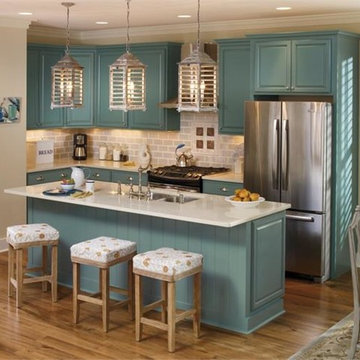
This amazing small kitchen design is due in large part to the turquoise cabinetry by Schrock. The candelabra lantern pendants could not have been a better choice in island lighting, while the chrome bridge Victorian faucet and cup drawer pulls are accentuated by the white quartz countertops. For a kitchen that is on the smaller side, it most certainly packs a punch!
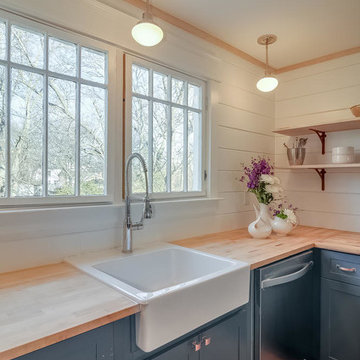
Carrie Buell
Imagen de cocina romántica de tamaño medio con fregadero sobremueble, armarios estilo shaker, puertas de armario azules, encimera de madera, salpicadero blanco, electrodomésticos de acero inoxidable y suelo de madera clara
Imagen de cocina romántica de tamaño medio con fregadero sobremueble, armarios estilo shaker, puertas de armario azules, encimera de madera, salpicadero blanco, electrodomésticos de acero inoxidable y suelo de madera clara
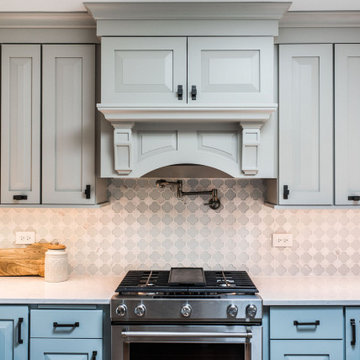
Imagen de cocina romántica de tamaño medio sin isla con fregadero sobremueble, armarios con paneles con relieve, puertas de armario azules, encimera de cuarzo compacto, salpicadero blanco, salpicadero de azulejos de vidrio, electrodomésticos de acero inoxidable, suelo de madera en tonos medios, suelo marrón y encimeras blancas
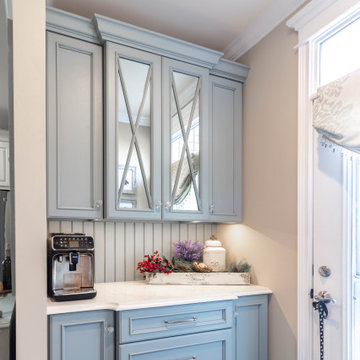
Mudrooms can have style, too! The mudroom may be one of the most used spaces in your home, but that doesn't mean it has to be boring. A stylish, practical mudroom can keep your house in order and still blend with the rest of your home. This homeowner's existing mudroom was not utilizing the area to its fullest. The open shelves and bench seat were constantly cluttered and unorganized. The garage had a large underutilized area, which allowed us to expand the mudroom and create a large walk in closet that now stores all the day to day clutter, and keeps it out of sight behind these custom elegant barn doors. The mudroom now serves as a beautiful and stylish entrance from the garage, yet remains functional and durable with heated tile floors, wainscoting, coat hooks, and lots of shelving and storage in the closet.
Directly outside of the mudroom was a small hall closet that did not get used much. We turned the space into a coffee bar area with a lot of style! Custom dusty blue cabinets add some extra kitchen storage, and mirrored wall cabinets add some function for quick touch ups while heading out the door.
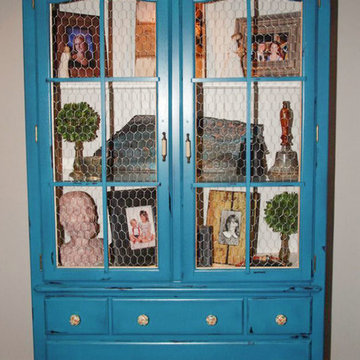
Black Dog Art Studios removed the glass from this china cabinet and replaced it with chicken wire, painted it this pretty blue, and added new hardware for this lovely shabby chic piece!
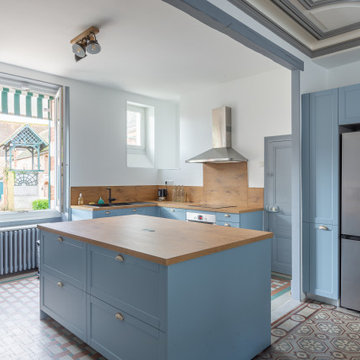
Modelo de cocinas en L romántica grande abierta con fregadero de doble seno, puertas de armario azules, encimera de madera, salpicadero marrón, salpicadero de madera, electrodomésticos de acero inoxidable, suelo de baldosas de cerámica, una isla, suelo multicolor y encimeras marrones
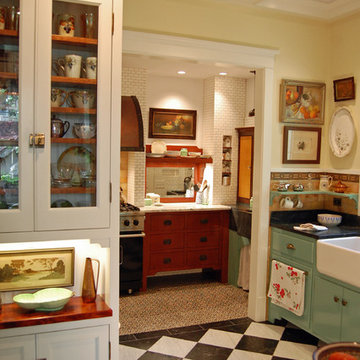
Photo by Thom Greene
Diseño de cocina romántica con fregadero sobremueble, armarios con paneles lisos, puertas de armario azules y suelo multicolor
Diseño de cocina romántica con fregadero sobremueble, armarios con paneles lisos, puertas de armario azules y suelo multicolor
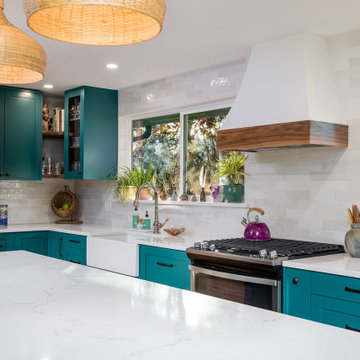
This custom IKEA kitchen remodel was designed by removing the wall between the kitchen and dining room expanding the space creating a larger kitchen with eat-in island. The custom IKEA cabinet fronts and walnut cabinets were built by Dendra Doors. We created a custom exhaust hood for under $1,800 using the IKEA DATID fan insert and building a custom surround painted white with walnut trim providing a minimalistic appearance at an affordable price. The tile on the back of the island was hand painted and imported to us finishing off this quirky one of a kind kitchen.

This project was a rehabilitation from a 1926 maid's quarters into a guesthouse. Tiny house.
Imagen de cocinas en L romántica pequeña sin isla con fregadero sobremueble, armarios estilo shaker, puertas de armario azules, encimera de madera, salpicadero blanco, suelo de madera en tonos medios, suelo marrón, encimeras marrones, machihembrado, salpicadero de madera y electrodomésticos de acero inoxidable
Imagen de cocinas en L romántica pequeña sin isla con fregadero sobremueble, armarios estilo shaker, puertas de armario azules, encimera de madera, salpicadero blanco, suelo de madera en tonos medios, suelo marrón, encimeras marrones, machihembrado, salpicadero de madera y electrodomésticos de acero inoxidable
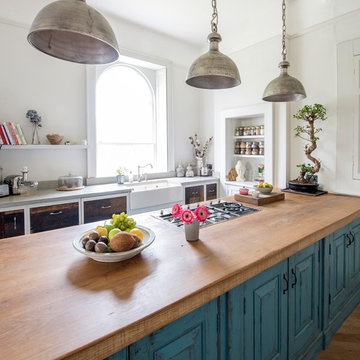
Stuart Cox
Imagen de cocina romántica grande abierta con armarios estilo shaker, puertas de armario azules, encimera de madera, electrodomésticos de acero inoxidable, suelo de madera en tonos medios, una isla, suelo marrón, encimeras marrones y fregadero sobremueble
Imagen de cocina romántica grande abierta con armarios estilo shaker, puertas de armario azules, encimera de madera, electrodomésticos de acero inoxidable, suelo de madera en tonos medios, una isla, suelo marrón, encimeras marrones y fregadero sobremueble
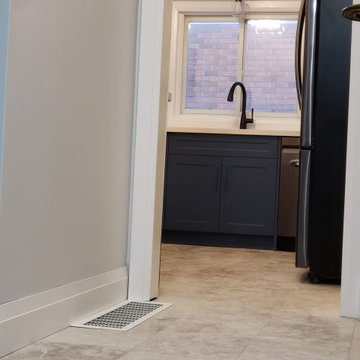
Diseño de cocina romántica de tamaño medio sin isla con fregadero bajoencimera, armarios estilo shaker, puertas de armario azules, encimera de cuarcita, salpicadero verde, salpicadero de mármol, electrodomésticos negros, suelo de mármol y encimeras blancas
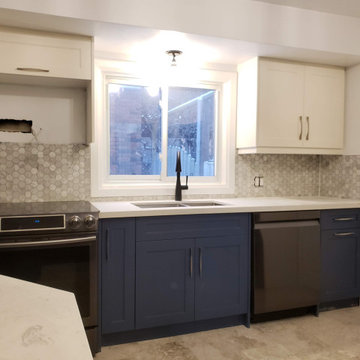
Modelo de cocina comedor lineal romántica de tamaño medio sin isla con fregadero bajoencimera, armarios estilo shaker, puertas de armario azules, encimera de cuarcita, salpicadero verde, salpicadero de mármol, electrodomésticos negros, suelo de mármol y encimeras blancas

This custom IKEA kitchen remodel was designed by removing the wall between the kitchen and dining room expanding the space creating a larger kitchen with eat-in island. The custom IKEA cabinet fronts and walnut cabinets were built by Dendra Doors. We created a custom exhaust hood for under $1,800 using the IKEA DATID fan insert and building a custom surround painted white with walnut trim providing a minimalistic appearance at an affordable price. The tile on the back of the island was hand painted and imported to us finishing off this quirky one of a kind kitchen.
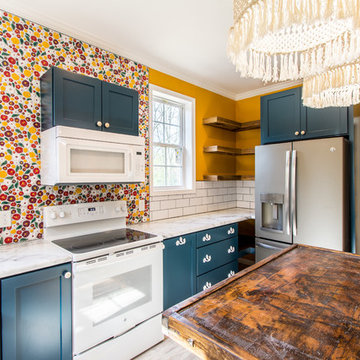
Design Phase Kitchens & Baths, Inc.
Foto de cocina romántica de tamaño medio con fregadero sobremueble, armarios con paneles lisos, puertas de armario azules, encimera de laminado, salpicadero blanco, salpicadero de azulejos de cerámica, electrodomésticos blancos, suelo laminado, una isla, suelo gris y encimeras blancas
Foto de cocina romántica de tamaño medio con fregadero sobremueble, armarios con paneles lisos, puertas de armario azules, encimera de laminado, salpicadero blanco, salpicadero de azulejos de cerámica, electrodomésticos blancos, suelo laminado, una isla, suelo gris y encimeras blancas
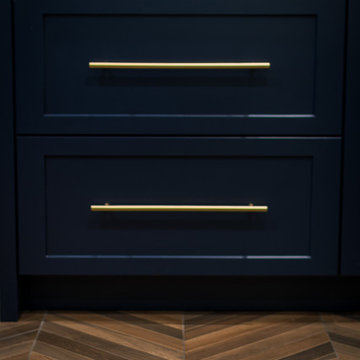
Ejemplo de cocinas en L romántica de tamaño medio con despensa, fregadero sobremueble, armarios estilo shaker, puertas de armario azules, encimera de cuarzo compacto, salpicadero blanco, salpicadero de mármol, electrodomésticos de acero inoxidable, suelo de madera en tonos medios, península, suelo beige y encimeras blancas
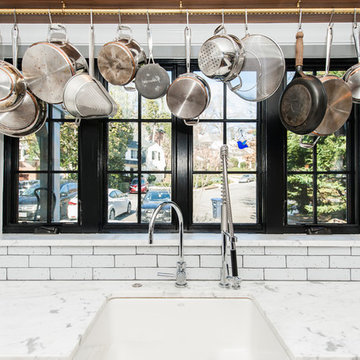
Finecraft Contractors, Inc.
Drakakis Architecture, LLC
Susie Soleimani Photography
Foto de cocinas en U romántico de tamaño medio abierto con fregadero sobremueble, armarios con paneles empotrados, puertas de armario azules, encimera de mármol, salpicadero blanco, salpicadero de azulejos tipo metro, electrodomésticos de acero inoxidable, suelo de madera oscura y una isla
Foto de cocinas en U romántico de tamaño medio abierto con fregadero sobremueble, armarios con paneles empotrados, puertas de armario azules, encimera de mármol, salpicadero blanco, salpicadero de azulejos tipo metro, electrodomésticos de acero inoxidable, suelo de madera oscura y una isla
164 ideas para cocinas románticas con puertas de armario azules
1
