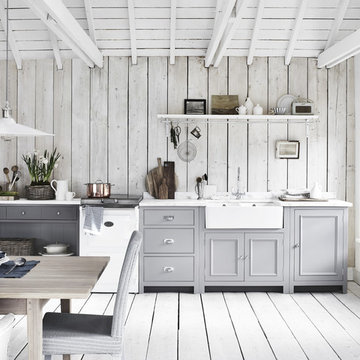57 ideas para cocinas rectangulares y grises y blancas
Filtrar por
Presupuesto
Ordenar por:Popular hoy
1 - 20 de 57 fotos
Artículo 1 de 3
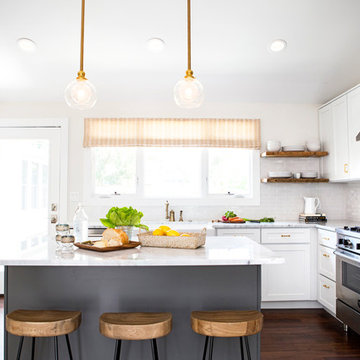
Kady Dunlap
Foto de cocina rectangular y gris y blanca campestre con salpicadero blanco y una isla
Foto de cocina rectangular y gris y blanca campestre con salpicadero blanco y una isla
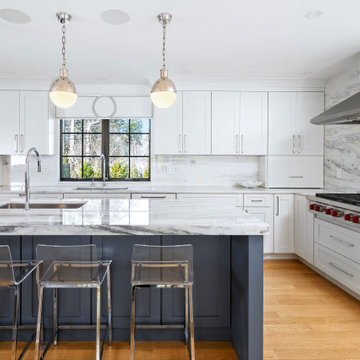
We gutted and renovated this entire modern Colonial home in Bala Cynwyd, PA. Introduced to the homeowners through the wife’s parents, we updated and expanded the home to create modern, clean spaces for the family. Highlights include converting the attic into completely new third floor bedrooms and a bathroom; a light and bright gray and white kitchen featuring a large island, white quartzite counters and Viking stove and range; a light and airy master bath with a walk-in shower and soaking tub; and a new exercise room in the basement.
Rudloff Custom Builders has won Best of Houzz for Customer Service in 2014, 2015 2016, 2017 and 2019. We also were voted Best of Design in 2016, 2017, 2018, and 2019, which only 2% of professionals receive. Rudloff Custom Builders has been featured on Houzz in their Kitchen of the Week, What to Know About Using Reclaimed Wood in the Kitchen as well as included in their Bathroom WorkBook article. We are a full service, certified remodeling company that covers all of the Philadelphia suburban area. This business, like most others, developed from a friendship of young entrepreneurs who wanted to make a difference in their clients’ lives, one household at a time. This relationship between partners is much more than a friendship. Edward and Stephen Rudloff are brothers who have renovated and built custom homes together paying close attention to detail. They are carpenters by trade and understand concept and execution. Rudloff Custom Builders will provide services for you with the highest level of professionalism, quality, detail, punctuality and craftsmanship, every step of the way along our journey together.
Specializing in residential construction allows us to connect with our clients early in the design phase to ensure that every detail is captured as you imagined. One stop shopping is essentially what you will receive with Rudloff Custom Builders from design of your project to the construction of your dreams, executed by on-site project managers and skilled craftsmen. Our concept: envision our client’s ideas and make them a reality. Our mission: CREATING LIFETIME RELATIONSHIPS BUILT ON TRUST AND INTEGRITY.
Photo Credit: Linda McManus Images
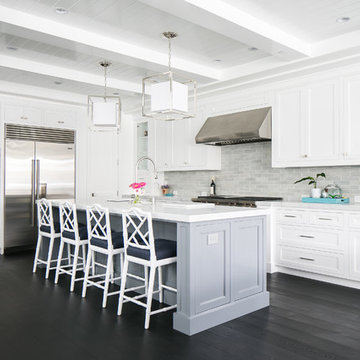
Photography by Ryan Garvin
Imagen de cocinas en L rectangular y gris y blanca marinera grande abierta con puertas de armario blancas, encimera de mármol, salpicadero verde, salpicadero de azulejos de cerámica, electrodomésticos de acero inoxidable, suelo de madera oscura, una isla, armarios estilo shaker y fregadero sobremueble
Imagen de cocinas en L rectangular y gris y blanca marinera grande abierta con puertas de armario blancas, encimera de mármol, salpicadero verde, salpicadero de azulejos de cerámica, electrodomésticos de acero inoxidable, suelo de madera oscura, una isla, armarios estilo shaker y fregadero sobremueble
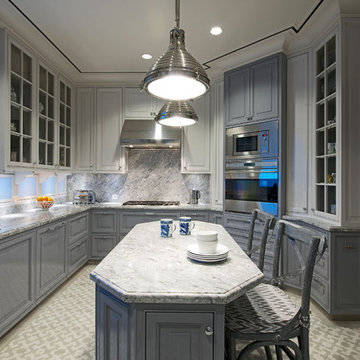
Sebastian Zachariah
Diseño de cocinas en U rectangular y gris y blanco clásico renovado grande cerrado con fregadero bajoencimera, armarios con rebordes decorativos, puertas de armario blancas, encimera de mármol, salpicadero verde, salpicadero de losas de piedra, electrodomésticos de acero inoxidable y una isla
Diseño de cocinas en U rectangular y gris y blanco clásico renovado grande cerrado con fregadero bajoencimera, armarios con rebordes decorativos, puertas de armario blancas, encimera de mármol, salpicadero verde, salpicadero de losas de piedra, electrodomésticos de acero inoxidable y una isla

Ejemplo de cocinas en U rectangular y gris y blanco minimalista de tamaño medio cerrado sin isla con fregadero bajoencimera, armarios con paneles lisos, puertas de armario grises, encimera de mármol, salpicadero verde, salpicadero de mármol, electrodomésticos con paneles, suelo de madera oscura, suelo negro y encimeras grises
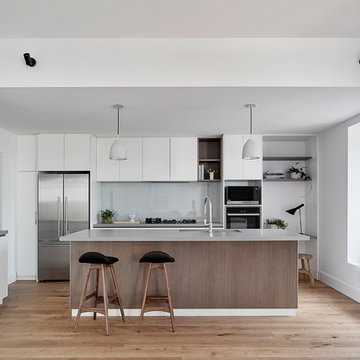
Low ceiling above the working spaces of a new kitchen and pantry area located at the rear of the existing house
Modelo de cocinas en L abovedada, rectangular y gris y blanca actual de tamaño medio abierta con fregadero bajoencimera, armarios con paneles lisos, salpicadero verde, electrodomésticos de acero inoxidable, suelo de madera clara, una isla, suelo marrón, encimera de cuarzo compacto, salpicadero de vidrio templado, encimeras grises y con blanco y negro
Modelo de cocinas en L abovedada, rectangular y gris y blanca actual de tamaño medio abierta con fregadero bajoencimera, armarios con paneles lisos, salpicadero verde, electrodomésticos de acero inoxidable, suelo de madera clara, una isla, suelo marrón, encimera de cuarzo compacto, salpicadero de vidrio templado, encimeras grises y con blanco y negro
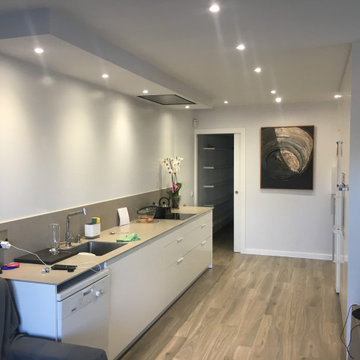
Imagen de cocina alargada, rectangular y gris y blanca moderna pequeña abierta sin isla con armarios con paneles empotrados, puertas de armario blancas, encimera de laminado, salpicadero metalizado, suelo de baldosas de cerámica, suelo gris y encimeras grises
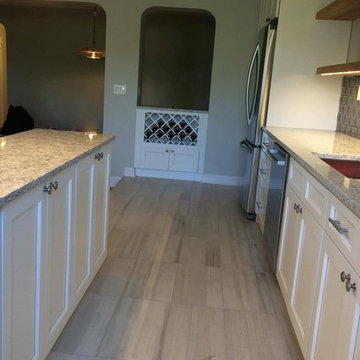
Bright white shaker cabinets against a grey backsplash/wall makes for a nice contrast, especially with an elegant #LGhausys Everest quartz countertop. The overhead shelving, made from oak butcher block, adds extra space while standing out in an otherwise achromatic kitchen. Undercabinet lighting brightens the space while adding much more functionality to the kitchen. (Midnight snacking :P)
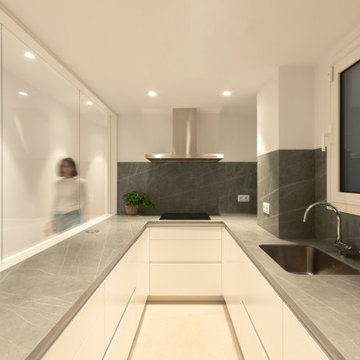
Ejemplo de cocinas en U rectangular y gris y blanco minimalista de tamaño medio cerrado sin isla con fregadero bajoencimera, armarios con paneles lisos, puertas de armario blancas, salpicadero verde, electrodomésticos de acero inoxidable, suelo de baldosas de cerámica, suelo beige y encimeras grises

Ejemplo de cocina comedor alargada, rectangular y gris y blanca escandinava pequeña con fregadero bajoencimera, armarios con paneles lisos, puertas de armario de madera oscura, encimera de mármol, salpicadero blanco, salpicadero de mármol, electrodomésticos negros, suelo de mármol, una isla, suelo blanco y encimeras blancas
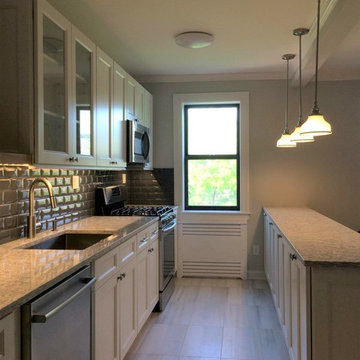
Bright white shaker cabinets against a grey backsplash/wall makes for a nice contrast, especially with an elegant #LGhausys Everest quartz countertop. The overhead shelving, made from oak butcher block, adds extra space while standing out in an otherwise achromatic kitchen. Undercabinet lighting brightens the space while adding much more functionality to the kitchen. (Midnight snacking :P)
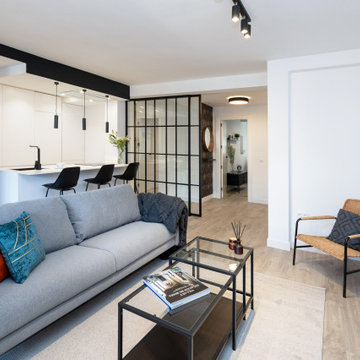
En la imagen vemos una de las instantáneas más interesantes de esta reforma integral que llevamos a cabo para este proyecto. Y es que se trata de una visión de la cocina y el salón con la nueva distribución que permite darle más amplitud y luz a toda la vivienda gracias al separador de ambiente de cristal y metal que colocamos .
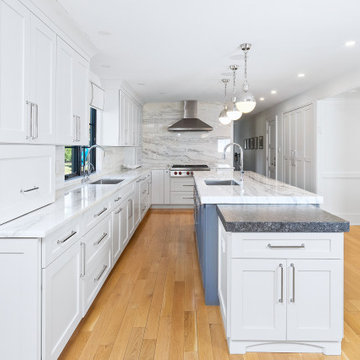
We gutted and renovated this entire modern Colonial home in Bala Cynwyd, PA. Introduced to the homeowners through the wife’s parents, we updated and expanded the home to create modern, clean spaces for the family. Highlights include converting the attic into completely new third floor bedrooms and a bathroom; a light and bright gray and white kitchen featuring a large island, white quartzite counters and Viking stove and range; a light and airy master bath with a walk-in shower and soaking tub; and a new exercise room in the basement.
Rudloff Custom Builders has won Best of Houzz for Customer Service in 2014, 2015 2016, 2017 and 2019. We also were voted Best of Design in 2016, 2017, 2018, and 2019, which only 2% of professionals receive. Rudloff Custom Builders has been featured on Houzz in their Kitchen of the Week, What to Know About Using Reclaimed Wood in the Kitchen as well as included in their Bathroom WorkBook article. We are a full service, certified remodeling company that covers all of the Philadelphia suburban area. This business, like most others, developed from a friendship of young entrepreneurs who wanted to make a difference in their clients’ lives, one household at a time. This relationship between partners is much more than a friendship. Edward and Stephen Rudloff are brothers who have renovated and built custom homes together paying close attention to detail. They are carpenters by trade and understand concept and execution. Rudloff Custom Builders will provide services for you with the highest level of professionalism, quality, detail, punctuality and craftsmanship, every step of the way along our journey together.
Specializing in residential construction allows us to connect with our clients early in the design phase to ensure that every detail is captured as you imagined. One stop shopping is essentially what you will receive with Rudloff Custom Builders from design of your project to the construction of your dreams, executed by on-site project managers and skilled craftsmen. Our concept: envision our client’s ideas and make them a reality. Our mission: CREATING LIFETIME RELATIONSHIPS BUILT ON TRUST AND INTEGRITY.
Photo Credit: Linda McManus Images
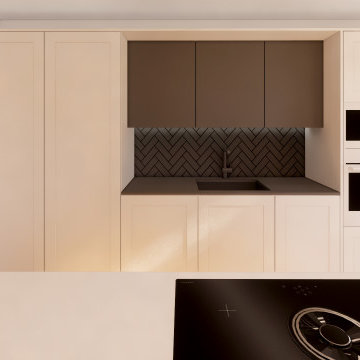
Una cocina moderna, bien integrada y con espacio para toda la familia. La isla es el centro de la atención y donde colocamos la placa de inducción con extractor integrado, porque cocinar es un momento de compartir. Los clientes no estaban seguros si preferían tonos claros o oscuros, y realizando varias pruebas en 3D, hemos llegado a una combinación muy equilibrada, dando acento con todos oscuros al nicho enmarcado. Es una cocina minimalista y neutra a la vez, que combinará siempre con la decoración de la casa.
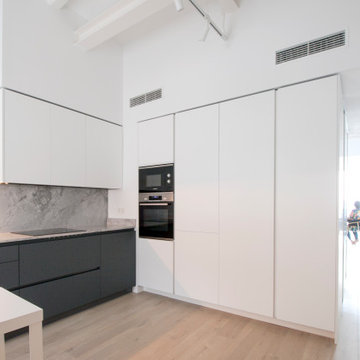
Rehabilitación de vivienda en Badalona donde se introduce una gran cocina lineal con muebles columna blancos y gris antracita. Los techos de gran altura muestran tanto nuevas vigas de refuerzo como las originales de madera, combinándose así mismo con pladures y arcos de bovedilla (originales del año 1900). El pasillo se convierte en una zona de distribución con acceso al salón y escaleras a la primera planta.
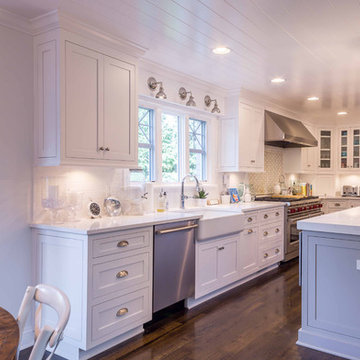
This 1990s brick home had decent square footage and a massive front yard, but no way to enjoy it. Each room needed an update, so the entire house was renovated and remodeled, and an addition was put on over the existing garage to create a symmetrical front. The old brown brick was painted a distressed white.
The 500sf 2nd floor addition includes 2 new bedrooms for their teen children, and the 12'x30' front porch lanai with standing seam metal roof is a nod to the homeowners' love for the Islands. Each room is beautifully appointed with large windows, wood floors, white walls, white bead board ceilings, glass doors and knobs, and interior wood details reminiscent of Hawaiian plantation architecture.
The kitchen was remodeled to increase width and flow, and a new laundry / mudroom was added in the back of the existing garage. The master bath was completely remodeled. Every room is filled with books, and shelves, many made by the homeowner.
Project photography by Kmiecik Imagery.
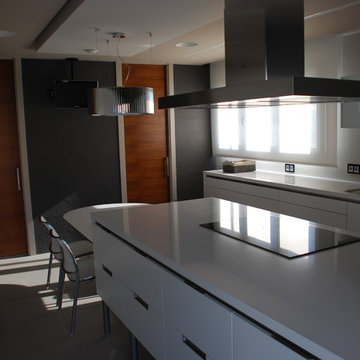
Detalle de la cocina (de Santos).
Modelo de cocina lineal, rectangular y gris y blanca contemporánea extra grande cerrada con fregadero encastrado, armarios con paneles empotrados, puertas de armario blancas, electrodomésticos de acero inoxidable, una isla, suelo gris y encimeras blancas
Modelo de cocina lineal, rectangular y gris y blanca contemporánea extra grande cerrada con fregadero encastrado, armarios con paneles empotrados, puertas de armario blancas, electrodomésticos de acero inoxidable, una isla, suelo gris y encimeras blancas
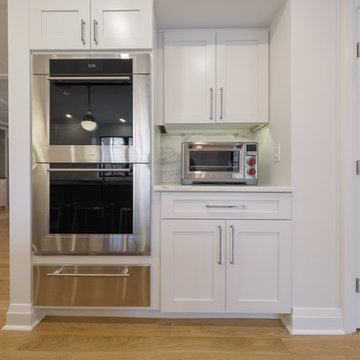
We gutted and renovated this entire modern Colonial home in Bala Cynwyd, PA. Introduced to the homeowners through the wife’s parents, we updated and expanded the home to create modern, clean spaces for the family. Highlights include converting the attic into completely new third floor bedrooms and a bathroom; a light and bright gray and white kitchen featuring a large island, white quartzite counters and Viking stove and range; a light and airy master bath with a walk-in shower and soaking tub; and a new exercise room in the basement.
Rudloff Custom Builders has won Best of Houzz for Customer Service in 2014, 2015 2016, 2017 and 2019. We also were voted Best of Design in 2016, 2017, 2018, and 2019, which only 2% of professionals receive. Rudloff Custom Builders has been featured on Houzz in their Kitchen of the Week, What to Know About Using Reclaimed Wood in the Kitchen as well as included in their Bathroom WorkBook article. We are a full service, certified remodeling company that covers all of the Philadelphia suburban area. This business, like most others, developed from a friendship of young entrepreneurs who wanted to make a difference in their clients’ lives, one household at a time. This relationship between partners is much more than a friendship. Edward and Stephen Rudloff are brothers who have renovated and built custom homes together paying close attention to detail. They are carpenters by trade and understand concept and execution. Rudloff Custom Builders will provide services for you with the highest level of professionalism, quality, detail, punctuality and craftsmanship, every step of the way along our journey together.
Specializing in residential construction allows us to connect with our clients early in the design phase to ensure that every detail is captured as you imagined. One stop shopping is essentially what you will receive with Rudloff Custom Builders from design of your project to the construction of your dreams, executed by on-site project managers and skilled craftsmen. Our concept: envision our client’s ideas and make them a reality. Our mission: CREATING LIFETIME RELATIONSHIPS BUILT ON TRUST AND INTEGRITY.
Photo Credit: JMB Photos
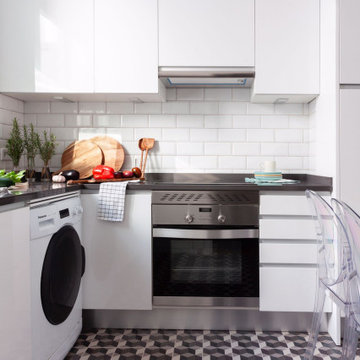
Imagen de cocinas en L rectangular y gris y blanca contemporánea de tamaño medio cerrada con fregadero de un seno, armarios con paneles lisos, puertas de armario blancas, encimera de piedra caliza, salpicadero verde, salpicadero de metal, electrodomésticos blancos, suelo de baldosas de cerámica, suelo gris, encimeras grises y papel pintado
57 ideas para cocinas rectangulares y grises y blancas
1
