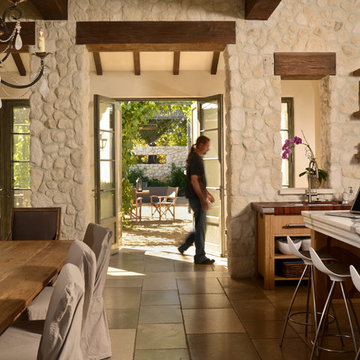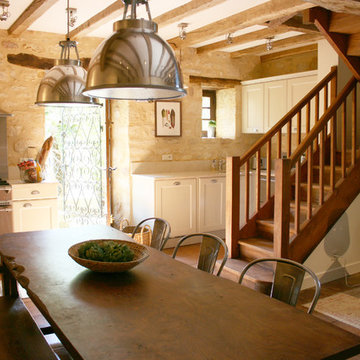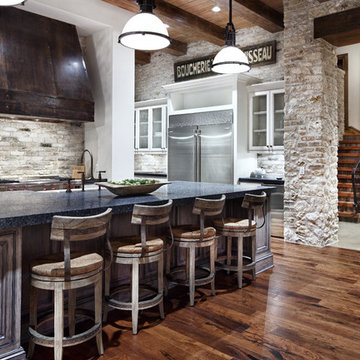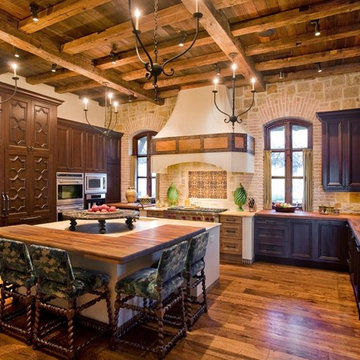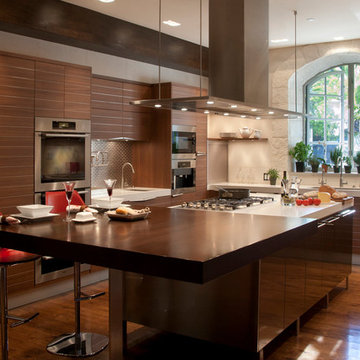37 ideas para cocinas de obra
Filtrar por
Presupuesto
Ordenar por:Popular hoy
1 - 20 de 37 fotos
Artículo 1 de 3
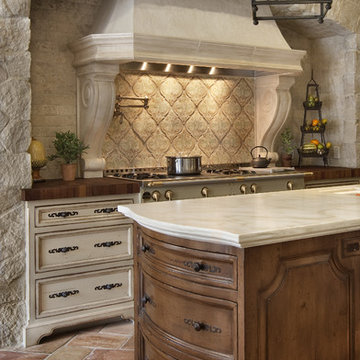
The kitchen was designed around an exceptional La Cornue range.
Imagen de cocina mediterránea de obra con salpicadero de azulejos de terracota, encimera de madera, armarios con paneles empotrados, puertas de armario de madera en tonos medios y salpicadero beige
Imagen de cocina mediterránea de obra con salpicadero de azulejos de terracota, encimera de madera, armarios con paneles empotrados, puertas de armario de madera en tonos medios y salpicadero beige
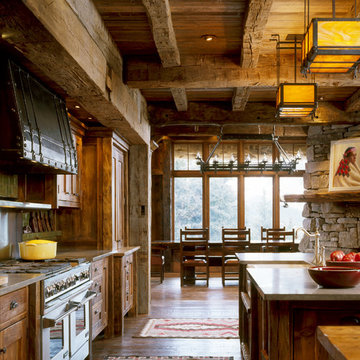
Ejemplo de cocina rústica de obra con fregadero sobremueble y puertas de armario con efecto envejecido

This project was a long labor of love. The clients adored this eclectic farm home from the moment they first opened the front door. They knew immediately as well that they would be making many careful changes to honor the integrity of its old architecture. The original part of the home is a log cabin built in the 1700’s. Several additions had been added over time. The dark, inefficient kitchen that was in place would not serve their lifestyle of entertaining and love of cooking well at all. Their wish list included large pro style appliances, lots of visible storage for collections of plates, silverware, and cookware, and a magazine-worthy end result in terms of aesthetics. After over two years into the design process with a wonderful plan in hand, construction began. Contractors experienced in historic preservation were an important part of the project. Local artisans were chosen for their expertise in metal work for one-of-a-kind pieces designed for this kitchen – pot rack, base for the antique butcher block, freestanding shelves, and wall shelves. Floor tile was hand chipped for an aged effect. Old barn wood planks and beams were used to create the ceiling. Local furniture makers were selected for their abilities to hand plane and hand finish custom antique reproduction pieces that became the island and armoire pantry. An additional cabinetry company manufactured the transitional style perimeter cabinetry. Three different edge details grace the thick marble tops which had to be scribed carefully to the stone wall. Cable lighting and lamps made from old concrete pillars were incorporated. The restored stone wall serves as a magnificent backdrop for the eye- catching hood and 60” range. Extra dishwasher and refrigerator drawers, an extra-large fireclay apron sink along with many accessories enhance the functionality of this two cook kitchen. The fabulous style and fun-loving personalities of the clients shine through in this wonderful kitchen. If you don’t believe us, “swing” through sometime and see for yourself! Matt Villano Photography

Diseño de cocina rural de obra con electrodomésticos de acero inoxidable, encimera de cemento, armarios estilo shaker, puertas de armario de madera clara, moqueta, una isla y vigas vistas
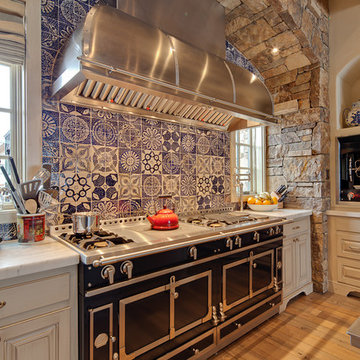
John Hufker, http://www.hufkerphoto.com
Imagen de cocina rural de obra con armarios con paneles con relieve, salpicadero azul y electrodomésticos negros
Imagen de cocina rural de obra con armarios con paneles con relieve, salpicadero azul y electrodomésticos negros
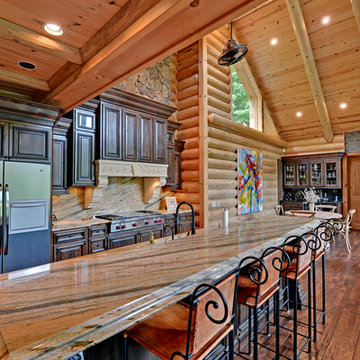
Stuart Wade, Envision Virtual Tours
Modelo de cocina tradicional abierta y de obra con salpicadero de losas de piedra, armarios con paneles con relieve, puertas de armario de madera en tonos medios, salpicadero beige y electrodomésticos de acero inoxidable
Modelo de cocina tradicional abierta y de obra con salpicadero de losas de piedra, armarios con paneles con relieve, puertas de armario de madera en tonos medios, salpicadero beige y electrodomésticos de acero inoxidable
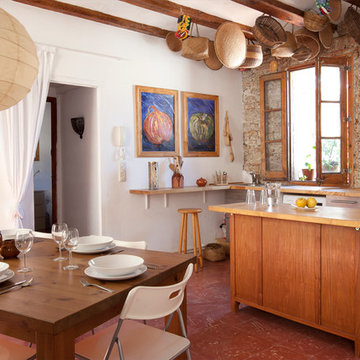
Imagen de cocina comedor mediterránea de tamaño medio de obra con una isla, armarios con paneles lisos, puertas de armario de madera clara, encimera de madera, salpicadero marrón, electrodomésticos de acero inoxidable y suelo de baldosas de cerámica

February and March 2011 Mpls/St. Paul Magazine featured Byron and Janet Richard's kitchen in their Cross Lake retreat designed by JoLynn Johnson.
Honorable Mention in Crystal Cabinet Works Design Contest 2011
A vacation home built in 1992 on Cross Lake that was made for entertaining.
The problems
• Chipped floor tiles
• Dated appliances
• Inadequate counter space and storage
• Poor lighting
• Lacking of a wet bar, buffet and desk
• Stark design and layout that didn't fit the size of the room
Our goal was to create the log cabin feeling the homeowner wanted, not expanding the size of the kitchen, but utilizing the space better. In the redesign, we removed the half wall separating the kitchen and living room and added a third column to make it visually more appealing. We lowered the 16' vaulted ceiling by adding 3 beams allowing us to add recessed lighting. Repositioning some of the appliances and enlarge counter space made room for many cooks in the kitchen, and a place for guests to sit and have conversation with the homeowners while they prepare meals.
Key design features and focal points of the kitchen
• Keeping the tongue-and-groove pine paneling on the walls, having it
sandblasted and stained to match the cabinetry, brings out the
woods character.
• Balancing the room size we staggered the height of cabinetry reaching to
9' high with an additional 6” crown molding.
• A larger island gained storage and also allows for 5 bar stools.
• A former closet became the desk. A buffet in the diningroom was added
and a 13' wet bar became a room divider between the kitchen and
living room.
• We added several arched shapes: large arched-top window above the sink,
arch valance over the wet bar and the shape of the island.
• Wide pine wood floor with square nails
• Texture in the 1x1” mosaic tile backsplash
Balance of color is seen in the warm rustic cherry cabinets combined with accents of green stained cabinets, granite counter tops combined with cherry wood counter tops, pine wood floors, stone backs on the island and wet bar, 3-bronze metal doors and rust hardware.
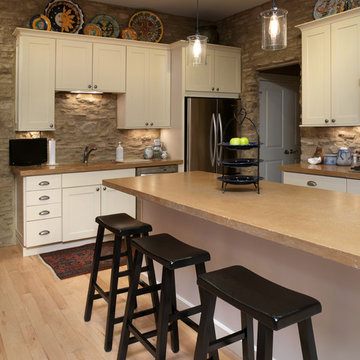
Ejemplo de cocina rural de obra con electrodomésticos de acero inoxidable, armarios estilo shaker, puertas de armario blancas, encimera de cemento y salpicadero marrón
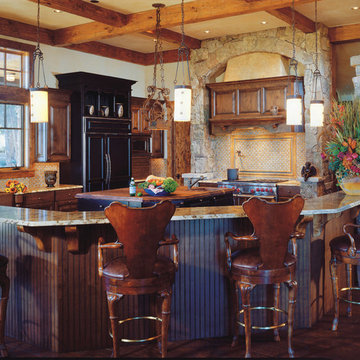
Imagen de cocina rústica de obra con fregadero sobremueble, armarios con paneles con relieve, puertas de armario de madera en tonos medios, salpicadero multicolor y electrodomésticos con paneles
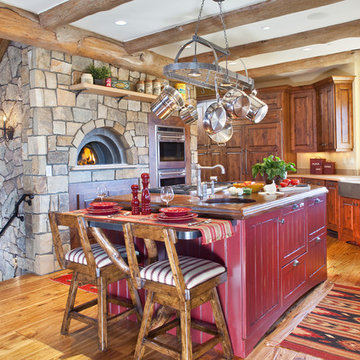
Diseño de cocinas en U rural de tamaño medio de obra con fregadero sobremueble, puertas de armario rojas, armarios con paneles con relieve, encimera de madera, suelo de madera clara y una isla
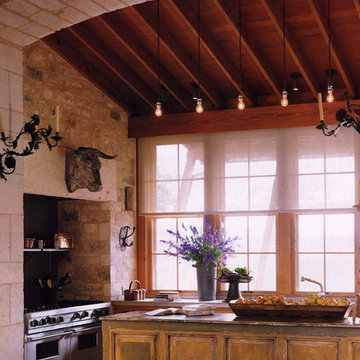
Diseño de cocina campestre de obra con puertas de armario con efecto envejecido
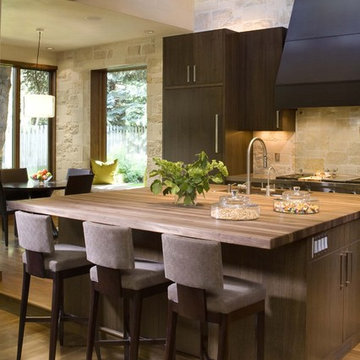
The palette of cut limestone, dark stained oak millwork, and stainless steel is continued in the kitchen to unify the spaces within the open floor plan. The walnut butcher block island is appointed with cubbies for cookbook stor-age.
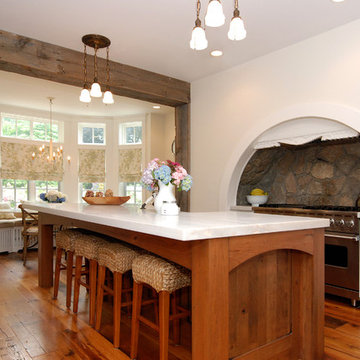
Modelo de cocina rústica grande de obra con electrodomésticos de acero inoxidable, armarios con paneles empotrados, puertas de armario blancas, fregadero encastrado, salpicadero verde, suelo de madera en tonos medios y una isla
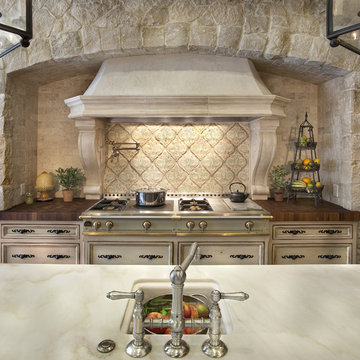
The kitchen was designed around an exceptional La Cornue range.
Modelo de cocina mediterránea de obra con encimera de madera
Modelo de cocina mediterránea de obra con encimera de madera
37 ideas para cocinas de obra
1
