13 ideas para cocinas
Filtrar por
Presupuesto
Ordenar por:Popular hoy
1 - 13 de 13 fotos
Artículo 1 de 3

Large center island in kitchen with seating facing the cooking and prep area.
Ejemplo de cocina alargada actual de tamaño medio abierta con fregadero bajoencimera, puertas de armario de madera en tonos medios, encimera de granito, electrodomésticos de acero inoxidable, suelo de travertino, una isla, armarios con paneles lisos, salpicadero blanco, salpicadero de losas de piedra y suelo gris
Ejemplo de cocina alargada actual de tamaño medio abierta con fregadero bajoencimera, puertas de armario de madera en tonos medios, encimera de granito, electrodomésticos de acero inoxidable, suelo de travertino, una isla, armarios con paneles lisos, salpicadero blanco, salpicadero de losas de piedra y suelo gris

Joe Kwon Photography
Imagen de cocina alargada y gris y blanca clásica renovada grande con fregadero sobremueble, armarios con rebordes decorativos, puertas de armario blancas, salpicadero blanco, salpicadero de azulejos de cerámica, electrodomésticos de acero inoxidable, una isla, suelo marrón y suelo de madera oscura
Imagen de cocina alargada y gris y blanca clásica renovada grande con fregadero sobremueble, armarios con rebordes decorativos, puertas de armario blancas, salpicadero blanco, salpicadero de azulejos de cerámica, electrodomésticos de acero inoxidable, una isla, suelo marrón y suelo de madera oscura

Contemporary kitchen and dining space with Nordic styling for a young family in Kensington. The kitchen is bespoke made and designed by the My-Studio team as part of our joinery offer.

Halkin/Mason Photography
Imagen de cocina alargada costera de tamaño medio abierta con fregadero sobremueble, armarios con paneles lisos, puertas de armario de madera clara, encimera de mármol, electrodomésticos con paneles, suelo de madera en tonos medios, una isla, salpicadero blanco, salpicadero de azulejos tipo metro, suelo marrón y encimeras grises
Imagen de cocina alargada costera de tamaño medio abierta con fregadero sobremueble, armarios con paneles lisos, puertas de armario de madera clara, encimera de mármol, electrodomésticos con paneles, suelo de madera en tonos medios, una isla, salpicadero blanco, salpicadero de azulejos tipo metro, suelo marrón y encimeras grises
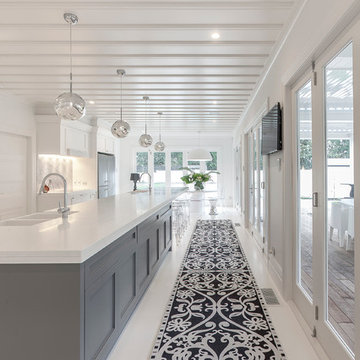
Base of the island again featured recessed panels and finished in Resene Quarter Friar Grey. Lighting over the island is Tom Dixon - Melt. Photography by Kallan MacLeod

Our client was undertaking a major renovation and extension of their large Edwardian home and wanted to create a Hamptons style kitchen, with a specific emphasis on catering for their large family and the need to be able to provide a large entertaining area for both family gatherings and as a senior executive of a major company the need to entertain guests at home. It was a real delight to have such an expansive space to work with to design this kitchen and walk-in-pantry and clients who trusted us implicitly to bring their vision to life. The design features a face-frame construction with shaker style doors made in solid English Oak and then finished in two-pack satin paint. The open grain of the oak timber, which lifts through the paint, adds a textural and visual element to the doors and panels. The kitchen is topped beautifully with natural 'Super White' granite, 4 slabs of which were required for the massive 5.7m long and 1.3m wide island bench to achieve the best grain match possible throughout the whole length of the island. The integrated Sub Zero fridge and 1500mm wide Wolf stove sit perfectly within the Hamptons style and offer a true chef's experience in the home. A pot filler over the stove offers practicality and convenience and adds to the Hamptons style along with the beautiful fireclay sink and bridge tapware. A clever wet bar was incorporated into the far end of the kitchen leading out to the pool with a built in fridge drawer and a coffee station. The walk-in pantry, which extends almost the entire length behind the kitchen, adds a secondary preparation space and unparalleled storage space for all of the kitchen gadgets, cookware and serving ware a keen home cook and avid entertainer requires.
Designed By: Rex Hirst
Photography By: Tim Turner

Expansive Kitchen featuring massive center island
Ejemplo de cocina comedor alargada mediterránea extra grande con fregadero sobremueble, puertas de armario blancas, encimera de granito, salpicadero de piedra caliza, electrodomésticos con paneles, suelo de mármol, una isla, salpicadero beige, suelo beige y armarios tipo vitrina
Ejemplo de cocina comedor alargada mediterránea extra grande con fregadero sobremueble, puertas de armario blancas, encimera de granito, salpicadero de piedra caliza, electrodomésticos con paneles, suelo de mármol, una isla, salpicadero beige, suelo beige y armarios tipo vitrina

Cooking for Two
Location: Plymouth, MN, United States
When this couple’s last child graduated from college they began the process of looking for a new home. After a lengthy search they decided to stay with the neighborhood they loved, saving money by remodeling rather than starting over.
The top priorities on their wish list were adding character to their 1990’s era home with a classic white kitchen and a larger island while keeping within the existing footprint. With the intention of honing their cooking skills, they were also considering better appliances and two ovens.
Challenges and Solutions
Design a larger island with seating for at least two. The existing island was small and the area behind the seating was less than recommended clearances.
To solve this challenge, the seating area of the island was extended out into the open area of the kitchen. This created a larger island with seating for three, extra storage and a bookshelf across from the range.
The original kitchen had a range with microwave above, so adding another oven was a challenge with limited wall space.
Because the adjoining dining room is used infrequently, the homeowner was open to placing the second oven and microwave in the walkway. This made room for the small buffet between the built in refrigerator and ovens, creating one of her favorite areas.
The client requested a white painted kitchen but wanted to make sure it had warmth and character. To achieve this the following elements were chosen:
1) Cabinets painted with Benjamin Moore Capitol White, a luminous and warm shade of white.
2) The Range hood was painted with warm metallic shades to reflect the bronze of the Ashley Norton hardware.
3) Black Aqua Grantique granite was chosen for countertops because it looks like soapstone and adds contrast.
4) Walker Zanger Café tile in Latte was chosen for it’s handmade look with uneven edges.
5) The to-the-counter-cabinet with glass door shows off serving dishes and lends sophisticated charm.
The result is a welcoming classic kitchen, where this couple enjoys cooking more often and sharpening their skills with gourmet appliances.
Liz Schupanitz Designs
Photographed by: Andrea Rugg Photography
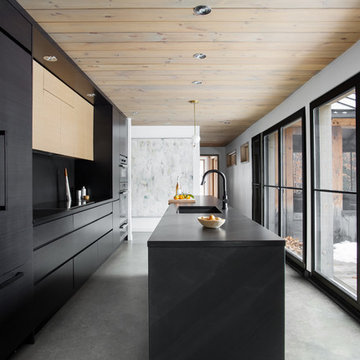
This country house was previously owned by Halle Berry and sits on a private lake north of Montreal. The kitchen was dated and a part of a large two storey extension which included a master bedroom and ensuite, two guest bedrooms, office, and gym. The goal for the kitchen was to create a dramatic and urban space in a rural setting.
Photo : Drew Hadley
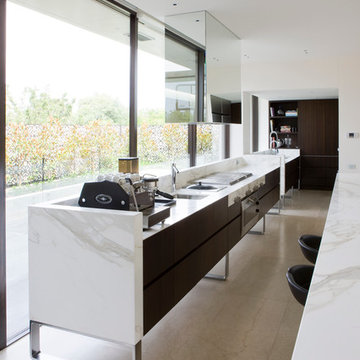
Other devices enhance this perception of free-flowing space from the unconventional kitchen bench which is raised on chrome legs, like a piece of furniture, to the walls of glass which draw the eye to the landscaping.
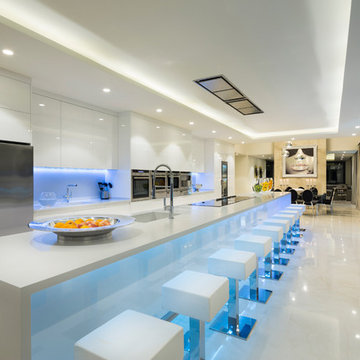
Diseño de cocina comedor alargada actual extra grande con fregadero bajoencimera, armarios con paneles lisos, puertas de armario blancas, salpicadero blanco, electrodomésticos de acero inoxidable y una isla
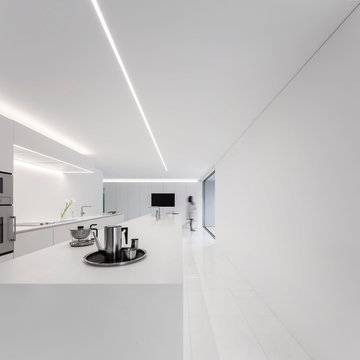
Fernando Guerra
Diseño de cocina alargada actual extra grande abierta con armarios con paneles lisos, puertas de armario blancas, salpicadero blanco, electrodomésticos de acero inoxidable, una isla y encimeras blancas
Diseño de cocina alargada actual extra grande abierta con armarios con paneles lisos, puertas de armario blancas, salpicadero blanco, electrodomésticos de acero inoxidable, una isla y encimeras blancas
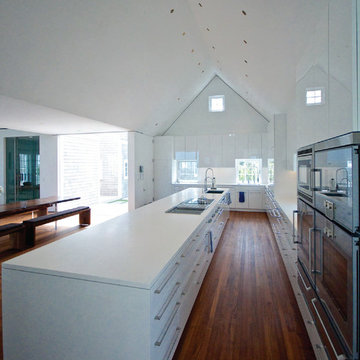
Simon Jacobsen
Diseño de cocina alargada de estilo de casa de campo extra grande abierta con fregadero bajoencimera, armarios con paneles lisos, puertas de armario blancas, encimera de acrílico, salpicadero blanco, salpicadero de vidrio templado y electrodomésticos de acero inoxidable
Diseño de cocina alargada de estilo de casa de campo extra grande abierta con fregadero bajoencimera, armarios con paneles lisos, puertas de armario blancas, encimera de acrílico, salpicadero blanco, salpicadero de vidrio templado y electrodomésticos de acero inoxidable
13 ideas para cocinas
1