86 ideas para cocinas
Filtrar por
Presupuesto
Ordenar por:Popular hoy
1 - 20 de 86 fotos
Artículo 1 de 3

Renovation and reconfiguration of a 4500 sf loft in Tribeca. The main goal of the project was to better adapt the apartment to the needs of a growing family, including adding a bedroom to the children's wing and reconfiguring the kitchen to function as the center of family life. One of the main challenges was to keep the project on a very tight budget without compromising the high-end quality of the apartment.
Project team: Richard Goodstein, Emil Harasim, Angie Hunsaker, Michael Hanson
Contractor: Moulin & Associates, New York
Photos: Tom Sibley
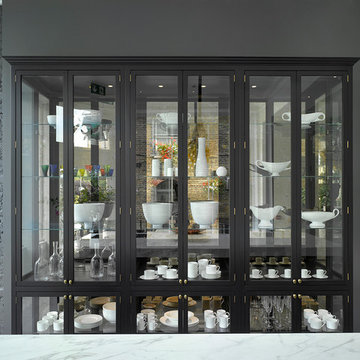
Classic Nightingale glass kitchen cabinet with black frame, mirror back and glass shelves. Photos; Nick Kane
Ejemplo de cocina lineal romántica grande con despensa
Ejemplo de cocina lineal romántica grande con despensa
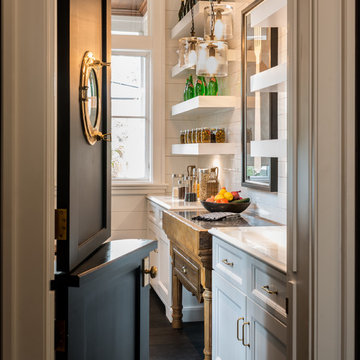
Imagen de cocina marinera con despensa, suelo de madera oscura, puertas de armario blancas y salpicadero de azulejos tipo metro
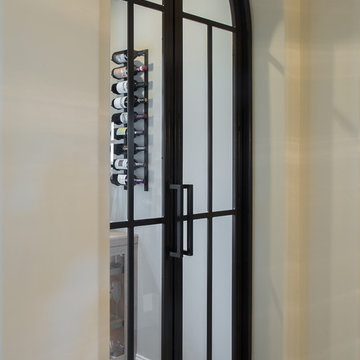
Our client desired a bespoke farmhouse kitchen and sought unique items to create this one of a kind farmhouse kitchen their family. We transformed this kitchen by changing the orientation, removed walls and opened up the exterior with a 3 panel stacking door.
The oversized pendants are the subtle frame work for an artfully made metal hood cover. The statement hood which I discovered on one of my trips inspired the design and added flare and style to this home.
Nothing is as it seems, the white cabinetry looks like shaker until you look closer it is beveled for a sophisticated finish upscale finish.
The backsplash looks like subway until you look closer it is actually 3d concave tile that simply looks like it was formed around a wine bottle.
We added the coffered ceiling and wood flooring to create this warm enhanced featured of the space. The custom cabinetry then was made to match the oak wood on the ceiling. The pedestal legs on the island enhance the characterizes for the cerused oak cabinetry.
Fabulous clients make fabulous projects.
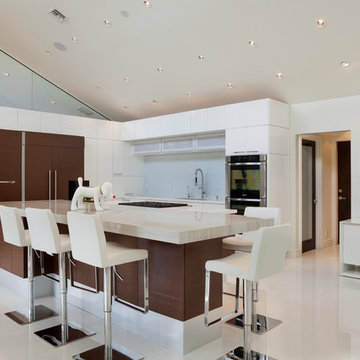
Foto de cocina minimalista grande con armarios con paneles lisos, puertas de armario blancas, electrodomésticos de acero inoxidable, una isla, suelo blanco, fregadero bajoencimera, encimera de mármol, salpicadero blanco, salpicadero de azulejos de cerámica y suelo de baldosas de porcelana
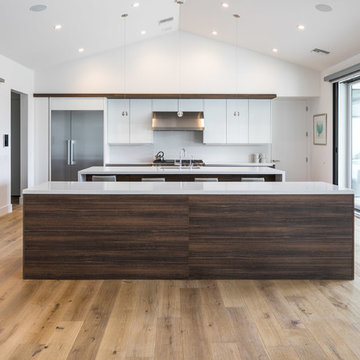
This kitchen features 2 islands, both with a Cleaf TSS textured laminate surface. The base cabinets are all handleless, via Bellmont's Vero line of cabinetry. The upper cabinets are a back painted elements glass door in a gloss white. The soffit above the upper cabinets is also custom built out of the matching Cleaf TSS, as well as the sliding barn doors which lead to the adjacent office.
Photos: SpartaPhoto - Alex Rentzis
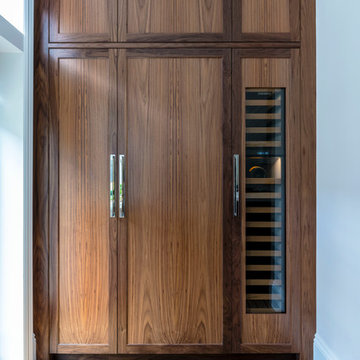
South End Brownstone going classic. This was a collaboration with Melissa Miranda Design and NS Builders. The design was beautifully perfected then built by NS Builders.
Photos: Sabrina Cole Photography
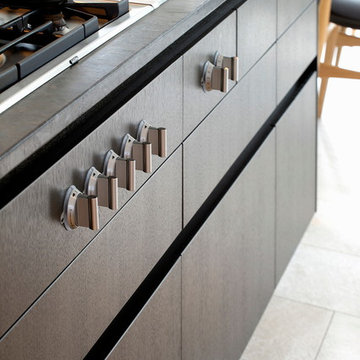
A new contemporary kitchen for a family that loves to cook. The owners ' European preferences lead to the selection of the German made cabinets by Bulthaup. The crisp cabinet styling and sophisticated engineering allowed for a clean, minimal style. White cabinets and backsplash defined the walls. Darker cabinets and appliances defined areas of focus. Folding exterior doors enabled the entire corner to open to the deck and rear yard. Remote controlled screens lower from the ceiling to create a screened breakfast area.
DLux Images
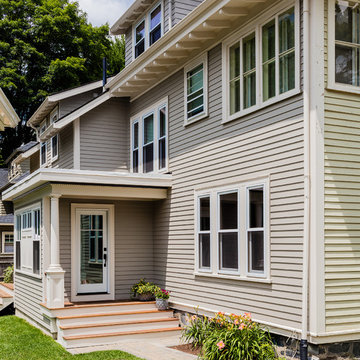
Major renovation to a beautiful old Victorian outside of Boston. We opened up the kitchen to expose the original pantry, restored the old wood cabinets and painted the interiors a beautiful shade of navy blue. Exposed brick and added on a much needed mudroom and new entry to the kitchen, we were able to expose the back stair case and added batten and board on the walls. Beautiful.

Photo credits: Design Imaging Studios.
Large open kitchen with built ins to create a vintage beach style. The kitchen contains built in appliances including two refrigerators, freezer, and wine cooler.
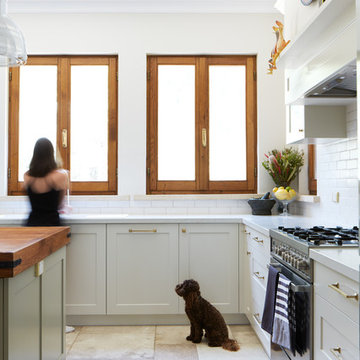
Foster Photography
Ejemplo de cocina tradicional grande con despensa, fregadero de doble seno, armarios estilo shaker, puertas de armario verdes, encimera de cuarzo compacto, salpicadero blanco, salpicadero de azulejos de cerámica, electrodomésticos de acero inoxidable, suelo de baldosas de porcelana, una isla, suelo beige y encimeras blancas
Ejemplo de cocina tradicional grande con despensa, fregadero de doble seno, armarios estilo shaker, puertas de armario verdes, encimera de cuarzo compacto, salpicadero blanco, salpicadero de azulejos de cerámica, electrodomésticos de acero inoxidable, suelo de baldosas de porcelana, una isla, suelo beige y encimeras blancas
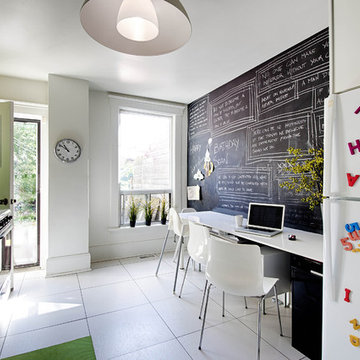
The long breakfast bar serves as a spot for food prep but also acts as a work space.
Steve Tsai photography
Diseño de cocina contemporánea de tamaño medio cerrada con armarios con paneles lisos, salpicadero gris, salpicadero de azulejos tipo metro, electrodomésticos blancos, encimera de cuarzo compacto, suelo de baldosas de cerámica y suelo blanco
Diseño de cocina contemporánea de tamaño medio cerrada con armarios con paneles lisos, salpicadero gris, salpicadero de azulejos tipo metro, electrodomésticos blancos, encimera de cuarzo compacto, suelo de baldosas de cerámica y suelo blanco
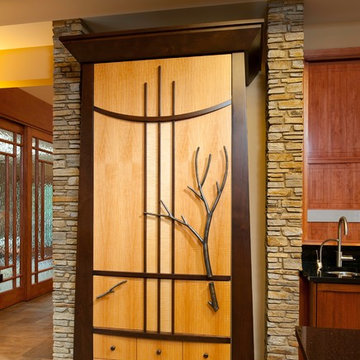
Hidden Refrigerator
Craig Thompson Photography
Diseño de cocinas en U asiático grande cerrado con fregadero bajoencimera, armarios con paneles empotrados, electrodomésticos de acero inoxidable, suelo de baldosas de cerámica, puertas de armario de madera oscura, encimera de granito, salpicadero gris, salpicadero de azulejos de cerámica, una isla y suelo marrón
Diseño de cocinas en U asiático grande cerrado con fregadero bajoencimera, armarios con paneles empotrados, electrodomésticos de acero inoxidable, suelo de baldosas de cerámica, puertas de armario de madera oscura, encimera de granito, salpicadero gris, salpicadero de azulejos de cerámica, una isla y suelo marrón
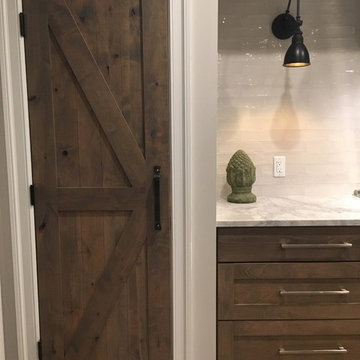
Ejemplo de cocina campestre grande con fregadero bajoencimera, armarios estilo shaker, puertas de armario de madera oscura, encimera de cuarcita, salpicadero verde, salpicadero de azulejos tipo metro, electrodomésticos de acero inoxidable, suelo de madera en tonos medios y una isla
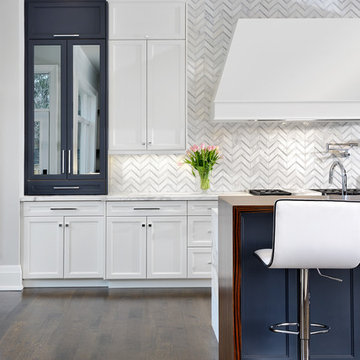
The goal was to create a kitchen which was luxurious, timeless, classic, yet absolutely current and contemporary.
Foto de cocina tradicional renovada extra grande
Foto de cocina tradicional renovada extra grande
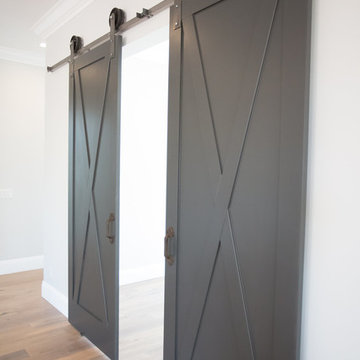
Lovely transitional style custom home in Scottsdale, Arizona. The high ceilings, skylights, white cabinetry, and medium wood tones create a light and airy feeling throughout the home. The aesthetic gives a nod to contemporary design and has a sophisticated feel but is also very inviting and warm. In part this was achieved by the incorporation of varied colors, styles, and finishes on the fixtures, tiles, and accessories. The look was further enhanced by the juxtapositional use of black and white to create visual interest and make it fun. Thoughtfully designed and built for real living and indoor/ outdoor entertainment.

The modest kitchen was left in its original location and configuration, but outfitted with beautiful mahogany cabinets that are period appropriate for the circumstances of the home's construction. The combination of overlay drawers and inset doors was common for the period, and also inspired by original Evans' working drawings which had been found in Vienna at a furniture manufacturer that had been selected to provide furnishings for the Rose Eisendrath House in nearby Tempe, Arizona, around 1930.
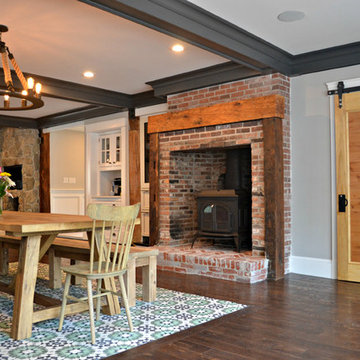
colorTHEORY Boston
Foto de cocina comedor extra grande con fregadero sobremueble, encimera de cuarzo compacto, electrodomésticos de acero inoxidable, suelo de madera en tonos medios, una isla, armarios con paneles empotrados, puertas de armario turquesas, salpicadero blanco y salpicadero de azulejos de cerámica
Foto de cocina comedor extra grande con fregadero sobremueble, encimera de cuarzo compacto, electrodomésticos de acero inoxidable, suelo de madera en tonos medios, una isla, armarios con paneles empotrados, puertas de armario turquesas, salpicadero blanco y salpicadero de azulejos de cerámica
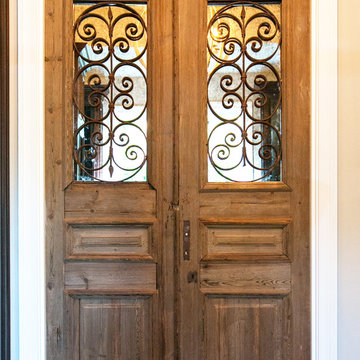
Reclaimed Pantry Doors fitted on pantry from New Orleans on pantry entrance in Butler's Pantry
Modelo de cocinas en U tradicional renovado grande con despensa, fregadero bajoencimera, armarios con paneles con relieve, puertas de armario de madera en tonos medios, encimera de cuarcita, salpicadero metalizado, salpicadero de azulejos de porcelana, electrodomésticos de acero inoxidable, suelo de madera oscura y península
Modelo de cocinas en U tradicional renovado grande con despensa, fregadero bajoencimera, armarios con paneles con relieve, puertas de armario de madera en tonos medios, encimera de cuarcita, salpicadero metalizado, salpicadero de azulejos de porcelana, electrodomésticos de acero inoxidable, suelo de madera oscura y península
86 ideas para cocinas
1
