12 ideas para cocinas
Filtrar por
Presupuesto
Ordenar por:Popular hoy
1 - 12 de 12 fotos
Artículo 1 de 3

Builder: Markay Johnson Construction
visit: www.mjconstruction.com
Project Details:
Located on a beautiful corner lot of just over one acre, this sumptuous home presents Country French styling – with leaded glass windows, half-timber accents, and a steeply pitched roof finished in varying shades of slate. Completed in 2006, the home is magnificently appointed with traditional appeal and classic elegance surrounding a vast center terrace that accommodates indoor/outdoor living so easily. Distressed walnut floors span the main living areas, numerous rooms are accented with a bowed wall of windows, and ceilings are architecturally interesting and unique. There are 4 additional upstairs bedroom suites with the convenience of a second family room, plus a fully equipped guest house with two bedrooms and two bathrooms. Equally impressive are the resort-inspired grounds, which include a beautiful pool and spa just beyond the center terrace and all finished in Connecticut bluestone. A sport court, vast stretches of level lawn, and English gardens manicured to perfection complete the setting.
Photographer: Bernard Andre Photography
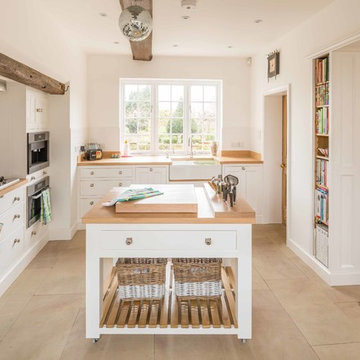
The owners of this beautiful Georgian property have been renovating for over two years with one distinct aim: to transform their house from boring bricks and mortar into an entirely original home.
They wanted a kitchen that was sleek and stylish, but entirely open to put their own personal stamp on. All the units are hand-crafted from Quebec Yellow Timber and painted in Farrow & Ball ‘White’ to create a crisp, clean canvas for this modern couple. Warm English Oak worktops inject a sense of cheer and avoid the clinical feel that can accompany white installations. This minimal kitchen is finished with chrome knobs with square backplates and Scopwick Mouldings, for extra oomph.
Special features include a floor-to-ceiling wine rack, a concealed cutlery block and a Tepan Yaki hot plate deftly hidden under a chopping board to maximize space and functionality for this couple of keen cooks.
Photo: Chris Ashwin

Photo courtesy of Centaur Media.
A bespoke hand-painted tulipwood kitchen with mobile island unit.
Diseño de cocina de estilo de casa de campo grande con fregadero sobremueble, armarios estilo shaker, puertas de armario azules, encimera de cuarcita, suelo de madera en tonos medios, una isla, salpicadero rojo, salpicadero de ladrillos y suelo marrón
Diseño de cocina de estilo de casa de campo grande con fregadero sobremueble, armarios estilo shaker, puertas de armario azules, encimera de cuarcita, suelo de madera en tonos medios, una isla, salpicadero rojo, salpicadero de ladrillos y suelo marrón
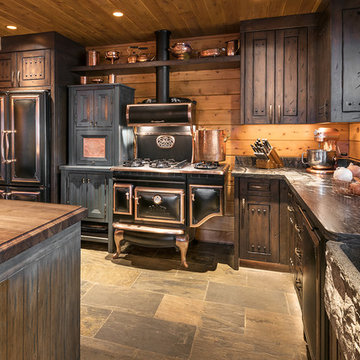
All Cedar Log Cabin the beautiful pines of AZ
Elmira Stove Works appliances
Photos by Mark Boisclair
Imagen de cocinas en L rústica grande abierta con fregadero sobremueble, armarios con paneles con relieve, encimera de piedra caliza, salpicadero de madera, electrodomésticos negros, suelo de pizarra, una isla, puertas de armario de madera en tonos medios y suelo gris
Imagen de cocinas en L rústica grande abierta con fregadero sobremueble, armarios con paneles con relieve, encimera de piedra caliza, salpicadero de madera, electrodomésticos negros, suelo de pizarra, una isla, puertas de armario de madera en tonos medios y suelo gris

Blue Horse Building + Design / Architect - alterstudio architecture llp / Photography -James Leasure
Diseño de cocina industrial grande abierta con fregadero sobremueble, armarios con paneles lisos, puertas de armario en acero inoxidable, salpicadero metalizado, suelo de madera clara, una isla, suelo beige, electrodomésticos de acero inoxidable, salpicadero de metal y encimera de mármol
Diseño de cocina industrial grande abierta con fregadero sobremueble, armarios con paneles lisos, puertas de armario en acero inoxidable, salpicadero metalizado, suelo de madera clara, una isla, suelo beige, electrodomésticos de acero inoxidable, salpicadero de metal y encimera de mármol

Southwestern style kitchen with rustic wood island and limestone counters.
Architect: Urban Design Associates
Builder: R-Net Custom Homes
Interiors: Billie Springer
Photography: Thompson Photographic
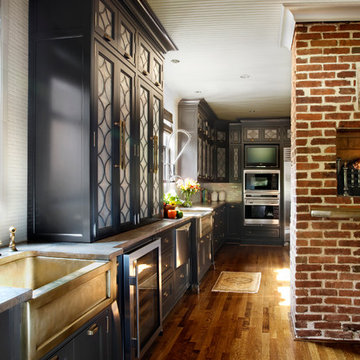
An antique Chinese frieze hangs above this kitchen’s original fireplace. Bronze farm sinks, bronze hardware and a bronze raised bar are accented by fossil limestone countertops; a subzero wine refrigerator, dishwasher drawers, a Wolf gas, five-burner cooktop and a restaurant-style faucet of brushed nickel, giving this kitchen a gourmet touch. The flatscreen television on an articulating arm makes it even more tempting to spend hours in this family’s favorite spot!
An original brick fireplace and woven wood blinds add warmth alongside the many stainless steel appliances. A light tile backsplash, ceiling, lights, and glass leaded cabinet fronts provide a good contrast that keeps the kitchen, with its dark cabinets, from being heavy and oppressive.
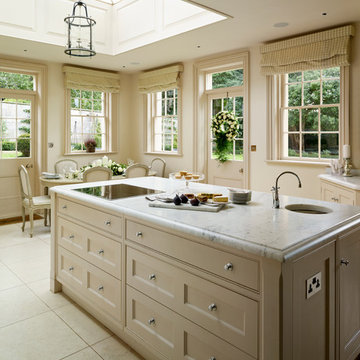
The Gaggenau induction hob on the island is close to the dining area to make serving easy and so that the cook can join in the conversation. Natural light floods the room from the roof lantern while the sash windows afford good views of the pretty, French-style, walled garden.
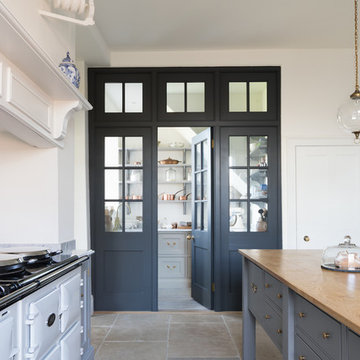
This beautiful 18th century Georgian family home is surrounded by parkland with stunning views across the rolling countryside and farmland beyond. The homeowners wanted a classic English kitchen to reflect the Georgian heritage of the home but also one that would suit their busy lives and the needs of their small children.
The original chimney houses the AGA which acts as the central focal point in the space and divides the kitchen from the scullery run behind and the walk-in pantry.
Photo Credit: Paul Craig
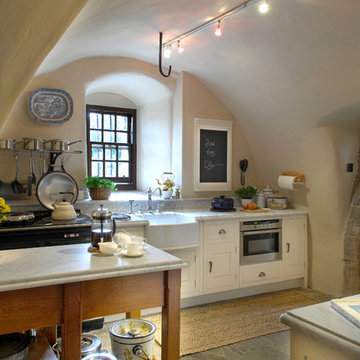
Tailor made cabinets for a Scottish Castle in off-white colour teamed with Bianco Carrara countertops and British Racing Green cooking and refrigeration products.
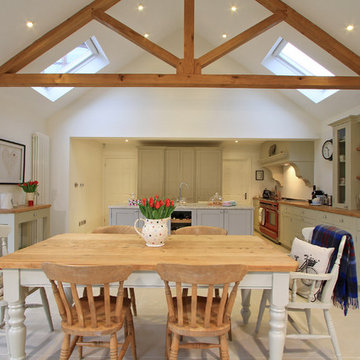
Beau-Port Limited
Ejemplo de cocina tradicional grande con fregadero sobremueble, armarios estilo shaker, puertas de armario grises, encimera de granito, salpicadero de azulejos de cerámica, electrodomésticos de colores, suelo de baldosas de porcelana y una isla
Ejemplo de cocina tradicional grande con fregadero sobremueble, armarios estilo shaker, puertas de armario grises, encimera de granito, salpicadero de azulejos de cerámica, electrodomésticos de colores, suelo de baldosas de porcelana y una isla
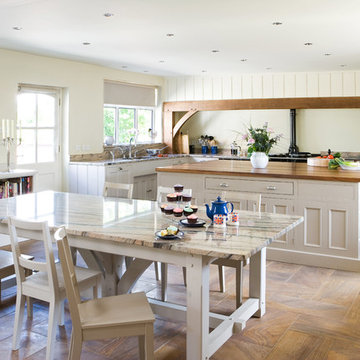
Following extensive refurbishment, the owners of this converted malthouse replaced their small and cramped 70s style kitchen with a leading edge yet artisan-built kitchen that truly is the heart of the home
The solid wood cabinets contrast beautifully with the sandstone floor and the large cooking hearth, with the island being the focus of this working kitchen.
To complement the kitchen, Hill Farm also created a handmade table complete with matching granite top. The perfect place for a brew!
Photo: Clive Doyle
12 ideas para cocinas
1