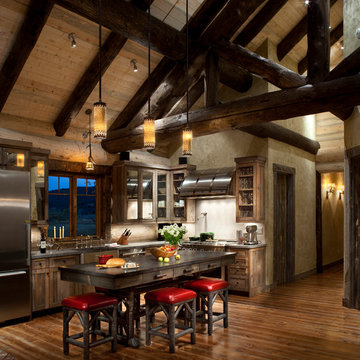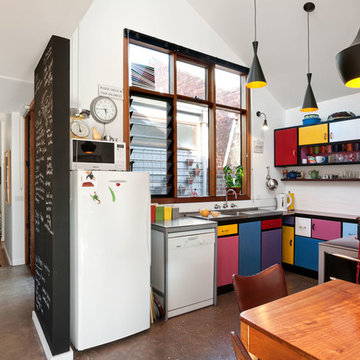3 ideas para cocinas
Filtrar por
Presupuesto
Ordenar por:Popular hoy
1 - 3 de 3 fotos
Artículo 1 de 3

Photos credited to Imagesmith- Scott Smith
Entertain with an open and functional kitchen/ dining room. The structural Douglas Fir post and ceiling beams set the tone along with the stain matched 2x6 pine tongue and groove ceiling –this also serves as the finished floor surface at the loft above. Dreaming a cozy feel at the kitchen/dining area a darker stain was used to visual provide a shorter ceiling height to a 9’ plate line. The knotty Alder floating shelves and wall cabinetry share their own natural finish with a chocolate glazing. The island cabinet was of painted maple with a chocolate glaze as well, this unit wanted to look like a piece of furniture that was brought into the ‘cabin’ rather than built-in, again with a value minded approach. The flooring is a pre-finished engineered ½” Oak flooring, and again with the darker shade we wanted to emotionally deliver the cozier feel for the space. Additionally, lighting is essential to a cook’s –and kitchen’s- performance. We needed there to be ample lighting but only wanted to draw attention to the pendants above the island and the dining chandelier. We opted to wash the back splash and the counter tops with hidden LED strips. We then elected to use track lighting over the cooking area with as small of heads as possible and in black to make them ‘go away’ or get lost in the sauce.

A rustic log and timber home located at the historic C Lazy U Ranch in Grand County, Colorado.
Imagen de cocinas en L rústica de tamaño medio con fregadero sobremueble, armarios estilo shaker, puertas de armario con efecto envejecido, electrodomésticos de acero inoxidable, suelo de madera en tonos medios y una isla
Imagen de cocinas en L rústica de tamaño medio con fregadero sobremueble, armarios estilo shaker, puertas de armario con efecto envejecido, electrodomésticos de acero inoxidable, suelo de madera en tonos medios y una isla

photographer Emma Cross
Diseño de cocina ecléctica de tamaño medio sin isla con armarios con paneles lisos, electrodomésticos blancos, fregadero de un seno, encimera de laminado, suelo de cemento, suelo gris y encimeras rojas
Diseño de cocina ecléctica de tamaño medio sin isla con armarios con paneles lisos, electrodomésticos blancos, fregadero de un seno, encimera de laminado, suelo de cemento, suelo gris y encimeras rojas
3 ideas para cocinas
1