54 ideas para cocinas con machihembrado
Filtrar por
Presupuesto
Ordenar por:Popular hoy
1 - 20 de 54 fotos
Artículo 1 de 3

Foto de cocinas en L retro pequeña abierta con fregadero encastrado, armarios con paneles lisos, puertas de armario verdes, encimera de granito, salpicadero blanco, puertas de cuarzo sintético, electrodomésticos de acero inoxidable, suelo de madera en tonos medios, una isla, suelo marrón, encimeras blancas y machihembrado
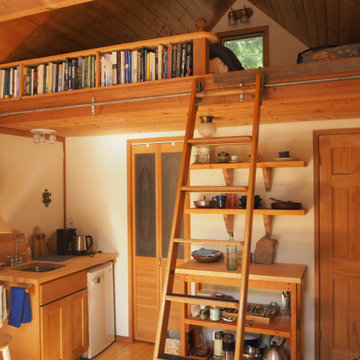
We converted the original 1920's 240 SF garage into a Poetry/Writing Studio by removing the flat roof, and adding a cathedral-ceiling gable roof, with a loft sleeping space reached by library ladder. The kitchenette is minimal--sink, under-counter refrigerator and hot plate. Behind the frosted glass folding door on the left, the toilet, on the right, a shower.
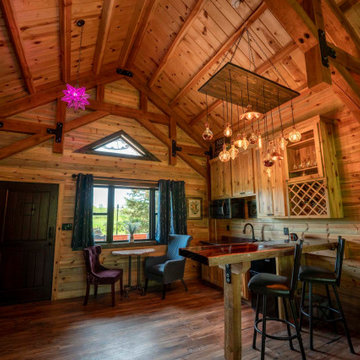
Post and beam open concept cabin
Ejemplo de cocina lineal rural pequeña con salpicadero marrón, puertas de machihembrado, suelo de madera en tonos medios, península, suelo marrón y machihembrado
Ejemplo de cocina lineal rural pequeña con salpicadero marrón, puertas de machihembrado, suelo de madera en tonos medios, península, suelo marrón y machihembrado
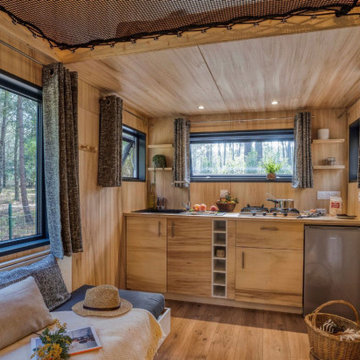
Très belle réalisation d'une Tiny House sur Lacanau fait par l’entreprise Ideal Tiny.
A la demande du client, le logement a été aménagé avec plusieurs filets LoftNets afin de rentabiliser l’espace, sécuriser l’étage et créer un espace de relaxation suspendu permettant de converser un maximum de luminosité dans la pièce.
Références : Deux filets d'habitation noirs en mailles tressées 15 mm pour la mezzanine et le garde-corps à l’étage et un filet d'habitation beige en mailles tressées 45 mm pour la terrasse extérieure.
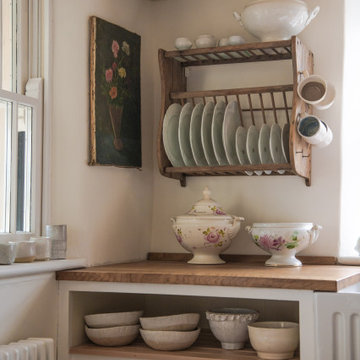
A Somerset Kitchen. Small, so the family went with cosy; a long, low cladded ceiling, deep sink and a tidy arrangement of Open Slatted Shelves and cupboards, all while letting the warm light pour in from the garden. An Aga makes for a central hub, and treasured finds dot the space.

A classic shaker-style kitchen featuring a five-piece timber frame door and drawer with square-joints, vertical-grain center panel and v-frame groove joints.
Produced by JJO in the Uk as part of the Avalon range

This project was a rehabilitation from a 1926 maid's quarters into a guesthouse. Tiny house.
Imagen de cocinas en L romántica pequeña sin isla con fregadero sobremueble, armarios estilo shaker, puertas de armario azules, encimera de madera, salpicadero blanco, suelo de madera en tonos medios, suelo marrón, encimeras marrones, machihembrado, salpicadero de madera y electrodomésticos de acero inoxidable
Imagen de cocinas en L romántica pequeña sin isla con fregadero sobremueble, armarios estilo shaker, puertas de armario azules, encimera de madera, salpicadero blanco, suelo de madera en tonos medios, suelo marrón, encimeras marrones, machihembrado, salpicadero de madera y electrodomésticos de acero inoxidable
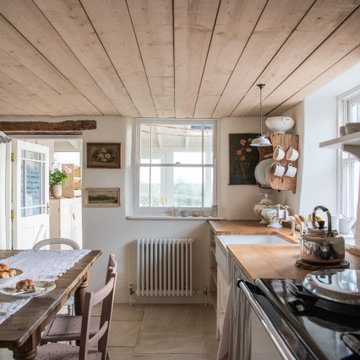
A Somerset Kitchen. Small, so the family went with cosy; a long, low cladded ceiling, deep sink and a tidy arrangement of Open Slatted Shelves and cupboards, all while letting the warm light pour in from the garden. An Aga makes for a central hub, and treasured finds dot the space.
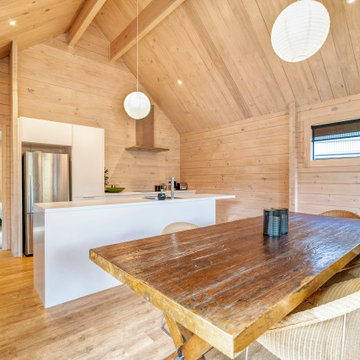
Imagen de cocina comedor de estilo de casa de campo de tamaño medio con suelo de madera en tonos medios, una isla y machihembrado
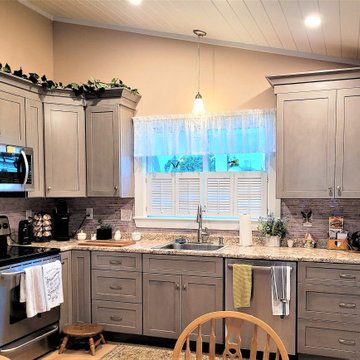
36-inch-tall wall cabinets with cove crown molding lift the eye to the vaulted ceiling with its shiplap detail.
Ejemplo de cocina clásica de tamaño medio sin isla con fregadero encastrado, armarios estilo shaker, puertas de armario grises, encimera de laminado, salpicadero verde, salpicadero de azulejos de cerámica, electrodomésticos de acero inoxidable, suelo vinílico, suelo marrón, encimeras beige y machihembrado
Ejemplo de cocina clásica de tamaño medio sin isla con fregadero encastrado, armarios estilo shaker, puertas de armario grises, encimera de laminado, salpicadero verde, salpicadero de azulejos de cerámica, electrodomésticos de acero inoxidable, suelo vinílico, suelo marrón, encimeras beige y machihembrado
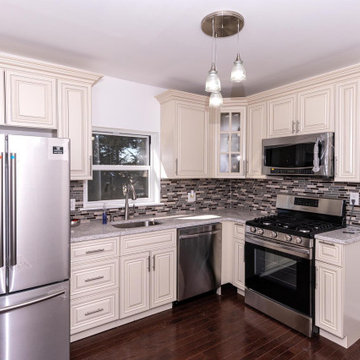
We are your #1 Kitchen Cabinet Outlet in NJ. As a wholesale kitchen cabinet distributor, we make high-quality, 100% solid wood kitchen cabinets fit your budget. Furthermore, we will beat our competitors’ price by 10% when you bring us a written estimate!
Whether you like modern, minimalistic lines, traditional, classic kitchen cabinets, we have the right option for you. Take look at our wide choice of wood kitchen cabinets, find the style and color you like the most, and let our specialized designers input your choices into our 3D software. This will show you exactly how your new kitchen cabinets will look like in your home. You can also combine kitchen cabinets and granite countertops and get a special package deal! Discover the beautiful and exciting world of kitchen cabinets design with us.
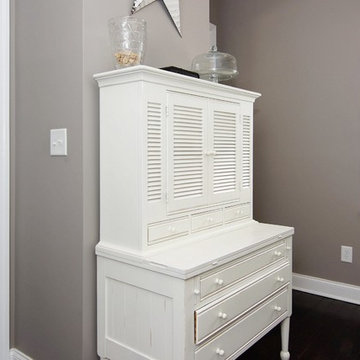
The Kitchen wall color is Restoration Hardware Slate. This darling Downtown Raleigh Cottage is over 100 years old. The current owners wanted to have some fun in their historic home! Sherwin Williams and Restoration Hardware paint colors inside add a contemporary feel.
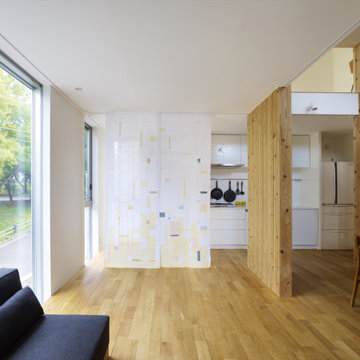
Imagen de cocina lineal contemporánea de tamaño medio con armarios con paneles lisos, puertas de armario blancas, encimera de acrílico, salpicadero blanco, electrodomésticos blancos, suelo de contrachapado, suelo beige, encimeras blancas y machihembrado
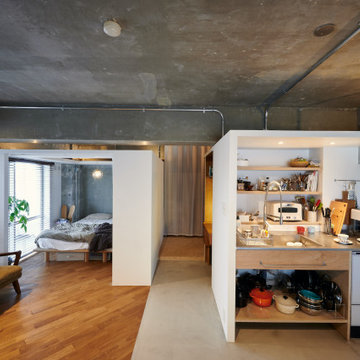
リビングとダイニング、キッチン、ベッドルームがゆるくつながっています。個室を家具の様につくり、ベッドルームの天井高さを抑えることでリビングの感覚的な解放感を持たせることを図りました。
Imagen de cocina lineal industrial de tamaño medio abierta sin isla con fregadero integrado, armarios abiertos, puertas de armario beige, encimera de acero inoxidable, salpicadero blanco, puertas de machihembrado, electrodomésticos blancos, suelo de cemento, suelo gris, encimeras grises y machihembrado
Imagen de cocina lineal industrial de tamaño medio abierta sin isla con fregadero integrado, armarios abiertos, puertas de armario beige, encimera de acero inoxidable, salpicadero blanco, puertas de machihembrado, electrodomésticos blancos, suelo de cemento, suelo gris, encimeras grises y machihembrado
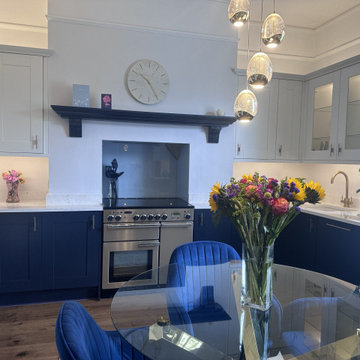
In this modern kitchen, the stylish use of a soothing, neat blue color scheme creates a modern and refreshing ambiance. The carefully designed layout incorporates a dining table seamlessly, enhancing the functionality of the space. The crisp and clean aesthetic of the blue tones not only adds a touch of vibrancy but also promotes a sense of calmness and freshness. The overall design exudes a modern charm, making it an inviting and appealing area for both culinary activities and shared meals. The thoughtful combination of elements contributes to a vibrant and refreshing atmosphere, making this kitchen a delightful and welcoming focal point in any home.
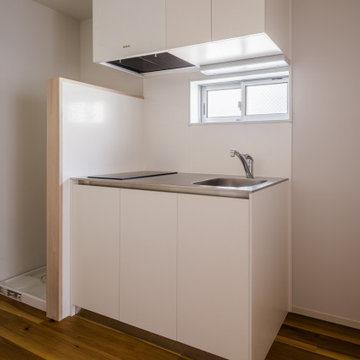
北区の家
白いキッチン空間。
スタイリッシュで可愛い、自然素材を使った家です。
株式会社小木野貴光アトリエ一級建築士建築士事務所 https://www.ogino-a.com/
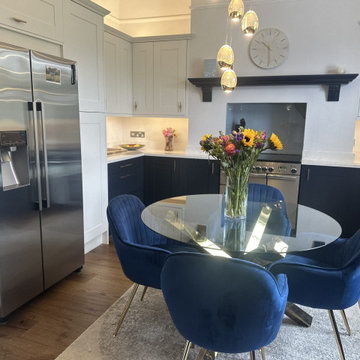
In this modern kitchen, the stylish use of a soothing, neat blue color scheme creates a modern and refreshing ambiance. The carefully designed layout incorporates a dining table seamlessly, enhancing the functionality of the space. The crisp and clean aesthetic of the blue tones not only adds a touch of vibrancy but also promotes a sense of calmness and freshness. The overall design exudes a modern charm, making it an inviting and appealing area for both culinary activities and shared meals. The thoughtful combination of elements contributes to a vibrant and refreshing atmosphere, making this kitchen a delightful and welcoming focal point in any home.
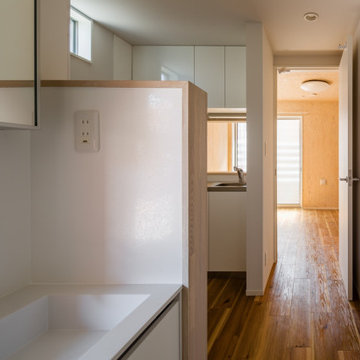
リノベーション
(ウロコ壁が特徴的な自然素材のリノベーション)
白い水廻り
土間空間があり、梁の出た小屋組空間ある、住まいです。
株式会社小木野貴光アトリエ一級建築士建築士事務所
https://www.ogino-a.com/

Experience the artistry of home transformation with our Classic Traditional Kitchen Redesign service. From classic cabinetry to vintage-inspired farmhouse sinks, our attention to detail ensures a kitchen that is both stylish and functional."
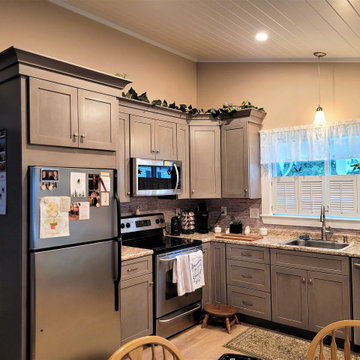
Stock cabinetry has limited sizes - the extra-depth cabinet for over the refrigerator really needed to be a few inches taller to fit properly over the appliance, but the manufacturer did not make the size we needed. The installer filled in the gap with a standard filler turned horizontally.
54 ideas para cocinas con machihembrado
1