3.488 ideas para cocinas
Ordenar por:Popular hoy
1 - 20 de 3488 fotos
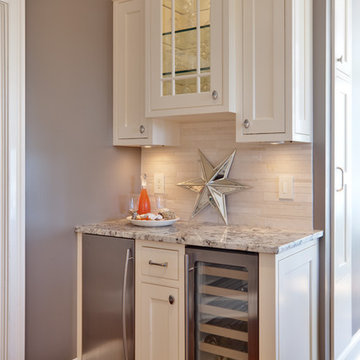
Foto de cocina tradicional con armarios estilo shaker, puertas de armario blancas, encimera de granito, salpicadero beige y electrodomésticos de acero inoxidable

Zarrillo's Handcrafted Custom Cabinets, electric flip up door over sink. refrigerator and recycle center. Best Kitchen Award, multi level island,
Imagen de cocinas en L tradicional extra grande con fregadero bajoencimera, puertas de armario de madera oscura, encimera de granito, electrodomésticos de acero inoxidable, una isla, salpicadero multicolor, salpicadero de azulejos de piedra y suelo de madera en tonos medios
Imagen de cocinas en L tradicional extra grande con fregadero bajoencimera, puertas de armario de madera oscura, encimera de granito, electrodomésticos de acero inoxidable, una isla, salpicadero multicolor, salpicadero de azulejos de piedra y suelo de madera en tonos medios

Architecture & Interior Design: David Heide Design Studio -- Photos: Susan Gilmore Photography
Diseño de cocina rural cerrada con armarios tipo vitrina, puertas de armario de madera oscura, salpicadero gris, salpicadero de azulejos de cerámica y una isla
Diseño de cocina rural cerrada con armarios tipo vitrina, puertas de armario de madera oscura, salpicadero gris, salpicadero de azulejos de cerámica y una isla
Encuentra al profesional adecuado para tu proyecto
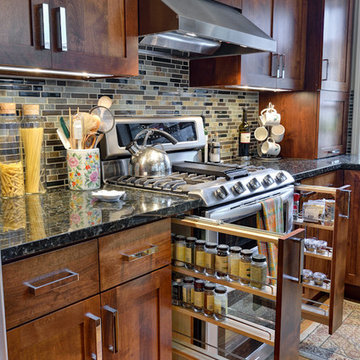
Photos credit of Weidmann Remodeling
Ejemplo de cocina clásica con armarios estilo shaker, puertas de armario de madera en tonos medios, salpicadero multicolor, electrodomésticos de acero inoxidable y encimeras negras
Ejemplo de cocina clásica con armarios estilo shaker, puertas de armario de madera en tonos medios, salpicadero multicolor, electrodomésticos de acero inoxidable y encimeras negras

Layout to improve form and function with goal of entertaining and raising 3 children.
Modelo de cocinas en U tradicional grande con fregadero sobremueble, encimera de esteatita, armarios estilo shaker, puertas de armario de madera oscura, salpicadero rojo, salpicadero de azulejos de cerámica, electrodomésticos de acero inoxidable, una isla, suelo de madera en tonos medios y suelo marrón
Modelo de cocinas en U tradicional grande con fregadero sobremueble, encimera de esteatita, armarios estilo shaker, puertas de armario de madera oscura, salpicadero rojo, salpicadero de azulejos de cerámica, electrodomésticos de acero inoxidable, una isla, suelo de madera en tonos medios y suelo marrón
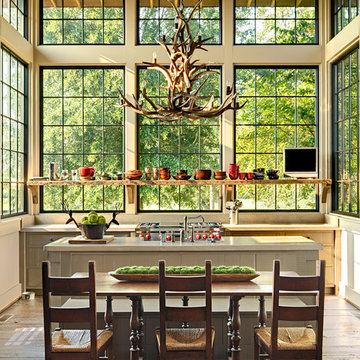
Featured in Southern Living, May 2013.
This project began with an existing house of most humble beginnings and the final product really eclipsed the original structure. On a wonderful working farm with timber farming, horse barns and lots of large lakes and wild game the new layout enables a much fuller enjoyment of nature for this family and their friends. The look and feel is just as natural as its setting- stone and cedar shakes with lots of porches and as the owner likes to say, lots of space for animal heads on the wall!
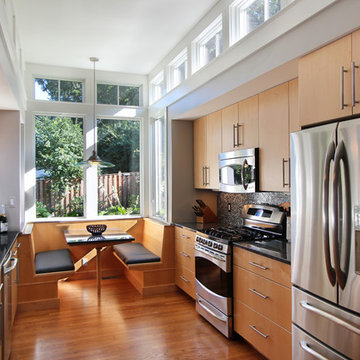
Diseño de cocina comedor contemporánea con electrodomésticos de acero inoxidable, fregadero de un seno, armarios con paneles lisos y puertas de armario de madera clara
Volver a cargar la página para no volver a ver este anuncio en concreto

Kitchen open to Dining and Living with high polycarbonate panels and sliding doors towards meadow allow for a full day of natural light. Large photo shows mudroom door to right of refrigerator with access from entry (foyer).
Cabinets: custom maple with icestone counters (www.icestone.biz).
Floor: polished concrete with local bluestone aggregate. Wood wall: reclaimed “mushroom” wood (cypress planks from PA mushroom barns (sourced through www.antiqueandvintagewoods.com).

The owners of this prewar apartment on the Upper West Side of Manhattan wanted to combine two dark and tightly configured units into a single unified space. StudioLAB was challenged with the task of converting the existing arrangement into a large open three bedroom residence. The previous configuration of bedrooms along the Southern window wall resulted in very little sunlight reaching the public spaces. Breaking the norm of the traditional building layout, the bedrooms were moved to the West wall of the combined unit, while the existing internally held Living Room and Kitchen were moved towards the large South facing windows, resulting in a flood of natural sunlight. Wide-plank grey-washed walnut flooring was applied throughout the apartment to maximize light infiltration. A concrete office cube was designed with the supplementary space which features walnut flooring wrapping up the walls and ceiling. Two large sliding Starphire acid-etched glass doors close the space off to create privacy when screening a movie. High gloss white lacquer millwork built throughout the apartment allows for ample storage. LED Cove lighting was utilized throughout the main living areas to provide a bright wash of indirect illumination and to separate programmatic spaces visually without the use of physical light consuming partitions. Custom floor to ceiling Ash wood veneered doors accentuate the height of doorways and blur room thresholds. The master suite features a walk-in-closet, a large bathroom with radiant heated floors and a custom steam shower. An integrated Vantage Smart Home System was installed to control the AV, HVAC, lighting and solar shades using iPads.
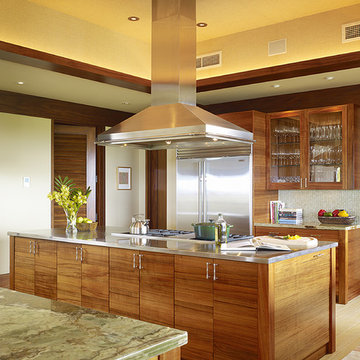
Photography by Matthew Millman
Imagen de cocina tropical con armarios con paneles lisos y electrodomésticos de acero inoxidable
Imagen de cocina tropical con armarios con paneles lisos y electrodomésticos de acero inoxidable

A European-California influenced Custom Home sits on a hill side with an incredible sunset view of Saratoga Lake. This exterior is finished with reclaimed Cypress, Stucco and Stone. While inside, the gourmet kitchen, dining and living areas, custom office/lounge and Witt designed and built yoga studio create a perfect space for entertaining and relaxation. Nestle in the sun soaked veranda or unwind in the spa-like master bath; this home has it all. Photos by Randall Perry Photography.
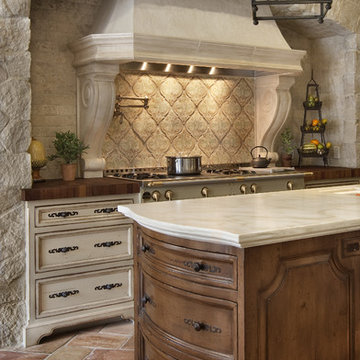
The kitchen was designed around an exceptional La Cornue range.
Imagen de cocina mediterránea de obra con salpicadero de azulejos de terracota, encimera de madera, armarios con paneles empotrados, puertas de armario de madera en tonos medios y salpicadero beige
Imagen de cocina mediterránea de obra con salpicadero de azulejos de terracota, encimera de madera, armarios con paneles empotrados, puertas de armario de madera en tonos medios y salpicadero beige
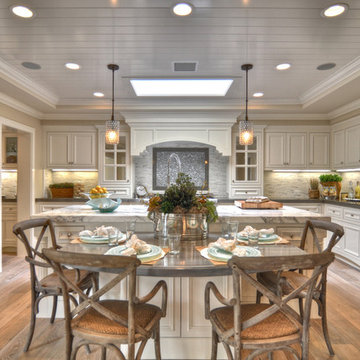
Built, designed & furnished by Spinnaker Development, Newport Beach
Interior Design by Details a Design Firm
Photography by Bowman Group Photography
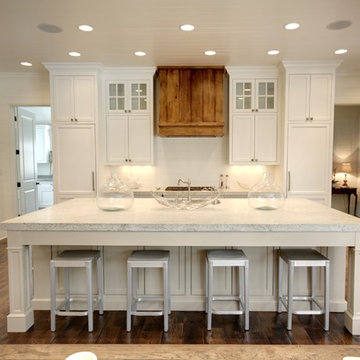
Photo by Rodolfo Castro
Modelo de cocina tradicional con encimera de granito y puertas de armario blancas
Modelo de cocina tradicional con encimera de granito y puertas de armario blancas

Ejemplo de cocinas en U clásico con electrodomésticos de acero inoxidable, fregadero de un seno, puertas de armario grises, salpicadero blanco, salpicadero de azulejos tipo metro, armarios con rebordes decorativos y barras de cocina

This beautiful kitchen features cabinets from the Wm Ohs Hampton Classics line.
Rob Klein
Conceptual Kitchens
Indianapolis, IN
Modelo de cocina tradicional abierta con armarios con paneles empotrados, puertas de armario blancas, salpicadero blanco, electrodomésticos con paneles, salpicadero de mármol y barras de cocina
Modelo de cocina tradicional abierta con armarios con paneles empotrados, puertas de armario blancas, salpicadero blanco, electrodomésticos con paneles, salpicadero de mármol y barras de cocina
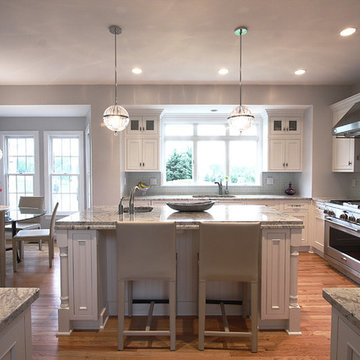
To learn more about us or the products we use, such as Dura Supreme, please call (571) 765-4450 or visit our website.
Ejemplo de cocina clásica con armarios con paneles empotrados, puertas de armario blancas, salpicadero verde, electrodomésticos de acero inoxidable y barras de cocina
Ejemplo de cocina clásica con armarios con paneles empotrados, puertas de armario blancas, salpicadero verde, electrodomésticos de acero inoxidable y barras de cocina
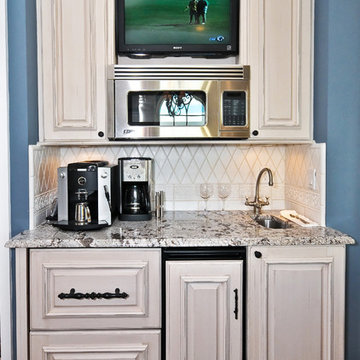
Foto de cocina mediterránea de obra con encimera de granito, armarios con paneles con relieve y puertas de armario beige
3.488 ideas para cocinas
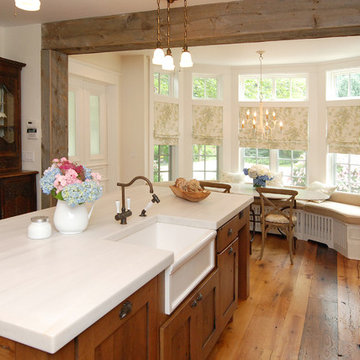
Foto de cocina comedor rural de obra con fregadero sobremueble, armarios estilo shaker, puertas de armario de madera oscura, encimera de mármol y electrodomésticos de acero inoxidable

Adding lighting above the sink is always a must but finding a unique and stylish way to do it can be a challenge. These 3 wall sconces fill the space with the perfect amount of light and balance the windows well. Mixing metal finishes was something this client was on board with and they all work together here.
1
