450 ideas para cocinas de roble
Filtrar por
Presupuesto
Ordenar por:Popular hoy
1 - 20 de 450 fotos
Artículo 1 de 2
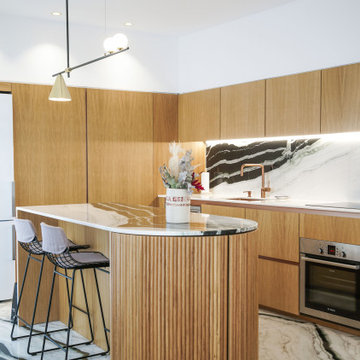
Cocina de estilo entre retro y moderno con isla curva en madera de roble y encimeras en mármol
Imagen de cocinas en L blanca y madera actual abierta y de roble con fregadero bajoencimera, armarios con paneles lisos, puertas de armario de madera oscura, encimera de mármol, salpicadero blanco, salpicadero de losas de piedra, suelo de mármol, una isla y encimeras blancas
Imagen de cocinas en L blanca y madera actual abierta y de roble con fregadero bajoencimera, armarios con paneles lisos, puertas de armario de madera oscura, encimera de mármol, salpicadero blanco, salpicadero de losas de piedra, suelo de mármol, una isla y encimeras blancas

Diseño de cocina comedor tradicional grande de roble con fregadero bajoencimera, armarios con paneles con relieve, encimera de mármol, salpicadero blanco, salpicadero de losas de piedra, electrodomésticos de acero inoxidable, suelo de madera clara, una isla y puertas de armario de madera clara

Photograph by Pete Sieger
Diseño de cocinas en L de estilo de casa de campo de tamaño medio abierta y de roble con fregadero encastrado, armarios estilo shaker, puertas de armario de madera oscura, encimera de madera, salpicadero marrón, electrodomésticos blancos, suelo de madera en tonos medios y una isla
Diseño de cocinas en L de estilo de casa de campo de tamaño medio abierta y de roble con fregadero encastrado, armarios estilo shaker, puertas de armario de madera oscura, encimera de madera, salpicadero marrón, electrodomésticos blancos, suelo de madera en tonos medios y una isla

Clean, contemporary white oak slab cabinets with a white Chroma Crystal White countertop. Cabinets are set off with sleek stainless steel handles. The appliances are also stainless steel. The diswasher is Bosch, the refridgerator is a Kenmore professional built-in, stainless steel. The hood is stainless and glass from Futuro, Venice model. The double oven is stainless steel from LG. The stainless wine cooler is Uline. the stainless steel built-in microwave is form GE. The irridescent glass back splash that sets off the floating bar cabinet and surrounds window is Vihara Irridescent 1 x 4 glass in Puka. Perfect for entertaining. The floors are Italian ceramic planks that look like hardwood in a driftwood color. Simply gorgeous. Lighting is recessed and kept to a minimum to maintain the crisp clean look the client was striving for. I added a pop of orange and turquoise (not seen in the photos) for pillows on a bench as well as on the accessories. Cabinet fabricator, Mark Klindt ~ www.creativewoodworks.info

Free ebook, Creating the Ideal Kitchen. DOWNLOAD NOW
Interior design by Renee Dion, The Dion Group
For more information on kitchen and bath design ideas go to: www.kitchenstudio-ge.com

This gorgeous European Poggenpohl Kitchen is the culinary center of this new modern home for a young urban family. The homeowners had an extensive list of objectives for their new kitchen. It needed to accommodate formal and non-formal entertaining of guests and family, intentional storage for a variety of items with specific requirements, and use durable and easy to maintain products while achieving a sleek contemporary look that would be a stage and backdrop for their glorious artwork collection.
Solution: A large central island acts as a gathering place within the great room space. The tall cabinetry items such as the ovens and refrigeration are grouped on the wall to keep the rest of the kitchen very light and open. Luxury Poggenpohl cabinetry and Caesarstone countertops were selected for their supreme durability and easy maintenance.
Warm European oak flooring is contrasted by the gray textured Poggenpohl cabinetry flattered by full width linear Poggenphol hardware. The tall aluminum toe kick on the island is lit from underneath to give it a light and airy luxurious feeling. To further accent the illuminated toe, the surface to the left of the range top is fully suspended 18” above the finished floor.
A large amount of steel and engineering work was needed to achieve the floating of the large Poggenpohl cabinet at the end of the peninsula. The conversation is always, “how did they do that?”
Photo Credit: Fred Donham of PhotographerLink
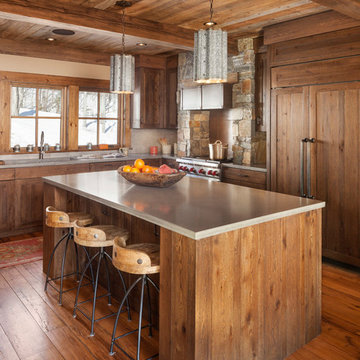
This private residence at Sunday River in Maine has embraced reclaimed oak with almost every design decision. White oak was reclaimed for the flooring and paneling material. Reclaimed wire-brushed oak paneling was used for the ceiling. The large oak beams were surfaced by hand.
Builder: Clearwater Builders
Design: Rob Bramhall Architects
Photography: Irvin Serrano

Warm wood tones and cool colors are the perfect foil to the owner's collection of blue and white ceramics. Photo by shoot2sell.
Diseño de cocina tradicional de roble con fregadero bajoencimera, armarios con paneles con relieve, electrodomésticos de acero inoxidable, salpicadero de pizarra y puertas de armario de madera oscura
Diseño de cocina tradicional de roble con fregadero bajoencimera, armarios con paneles con relieve, electrodomésticos de acero inoxidable, salpicadero de pizarra y puertas de armario de madera oscura
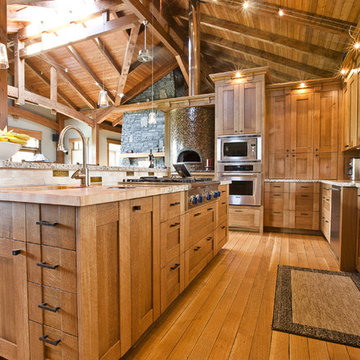
Cabinets: River City Wood Works
Diseño de cocina rústica de roble con encimera de madera
Diseño de cocina rústica de roble con encimera de madera

For this kitchen renovation, the homeowners wanted to keep their oak cabinets but wanted to freshen up and modernize their space. I changed the cabinet hardware, took down some 80s wallpaper, got new appliances and beautiful new granite countertops. I also had a custom backsplash made by Mercury Mosaics. The old dinette set was dated so I had a custom table and chairs made. Small changes helped bring a dated kitchen into the present.
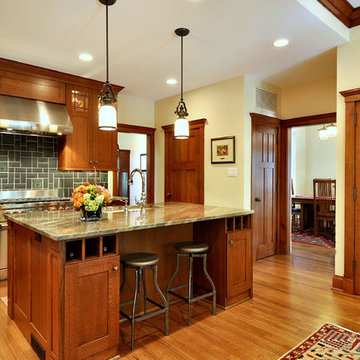
Remodel in historical Munger Place, this house is a Craftsman Style Reproduction built in the 1980's. The Kitchen and Study were remodeled to be more in keeping with the Craftsman style originally intended for home.
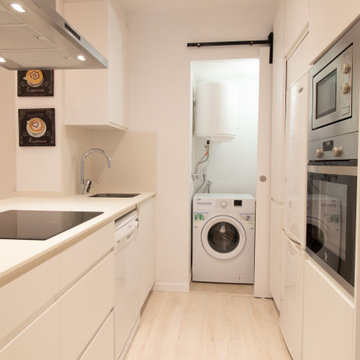
Modelo de cocina beige y blanca escandinava pequeña de roble con armarios con paneles lisos, puertas de armario blancas, salpicadero blanco, electrodomésticos de acero inoxidable, suelo de madera clara, una isla, suelo beige, encimeras blancas y vigas vistas
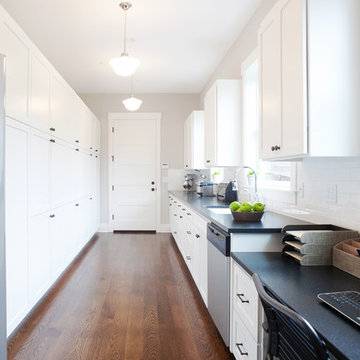
Tracy Herbert Interiors, LLC
Ejemplo de cocina lineal clásica renovada cerrada y de roble con fregadero bajoencimera, armarios estilo shaker, puertas de armario blancas, encimera de granito, salpicadero blanco, salpicadero de azulejos tipo metro y electrodomésticos de acero inoxidable
Ejemplo de cocina lineal clásica renovada cerrada y de roble con fregadero bajoencimera, armarios estilo shaker, puertas de armario blancas, encimera de granito, salpicadero blanco, salpicadero de azulejos tipo metro y electrodomésticos de acero inoxidable
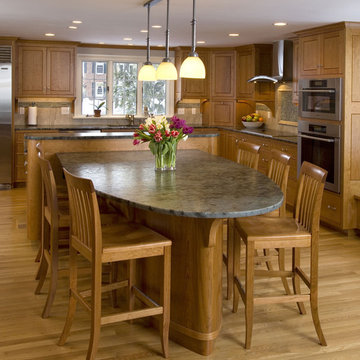
Highlights: Oversize Island with beautiful curved corners and generous elliptical dining area. Wet bar with 120 gallon salt water fish tank viewed from both kitchen and dining room. Large window seat and desk workspace. Abundant cupboard storage with pullout trays and drawers with custom dividers for exquisite organization.
Materials: American Black Cherry with Signature Dovetail Finish, Blue Astraule Granite with Leather Finish, Blumotion Hardware.

Die ruhige Anmutung der kleinen Küche entsteht durch die wenigen Fronten. Hinter Ihnen verbergen sich Kühlschrank, Spülmaschine, innenliegende Schubkästen sowie ein Apothekerauszug in der Trennwand zur Treppe.
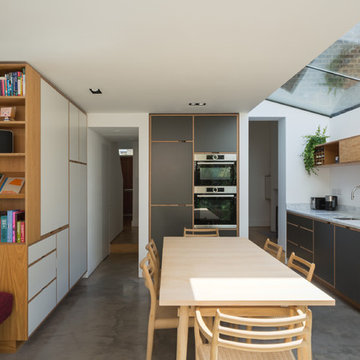
Modelo de cocina minimalista de roble sin isla con fregadero bajoencimera, armarios con paneles lisos, encimera de mármol, electrodomésticos con paneles, suelo de cemento y suelo gris
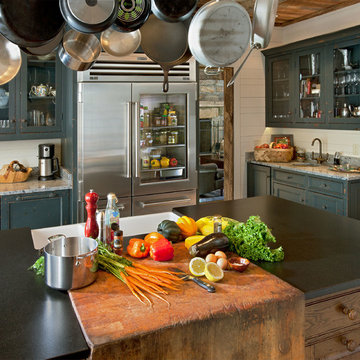
Photography: Jerry Markatos
Builder: James H. McGinnis, Inc.
Interior Design: Sharon Simonaire Design, Inc.
Ejemplo de cocina rural de roble con armarios tipo vitrina, fregadero sobremueble, electrodomésticos de acero inoxidable y puertas de armario con efecto envejecido
Ejemplo de cocina rural de roble con armarios tipo vitrina, fregadero sobremueble, electrodomésticos de acero inoxidable y puertas de armario con efecto envejecido

Foto de cocinas en U de estilo de casa de campo de roble con fregadero sobremueble, armarios estilo shaker, puertas de armario azules, encimera de madera, electrodomésticos de acero inoxidable, una isla y suelo beige
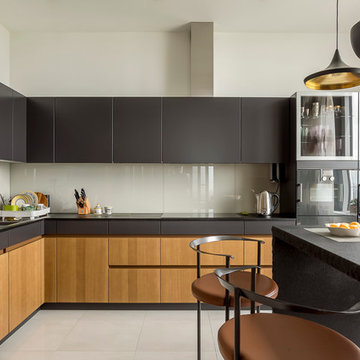
Кухня сочетает в себе безручечные фасады, исполненные с брашированном шпоне дуба и матовом лаке.
Вся композиция выполнена на основании философии бренда: объединение пространств кухни и жилого помещения, обязательное присутствие двух цветов, использование дерева для придания уюта, на шкафах на уровне глаз отсутствуют ручки, матовый лак.
Визуальное разграничение между кухонной и жилой зонами произведено за счет разного напольного покрытия.
Столешница выполнена из гранита. «Рваный» край открывает фактуру и брутальность материала.
Кухня оснащена бытовой техникой GAGGENAU, цвета антрацит, которая идеально сочетается с цветом фронтов и столешницей.
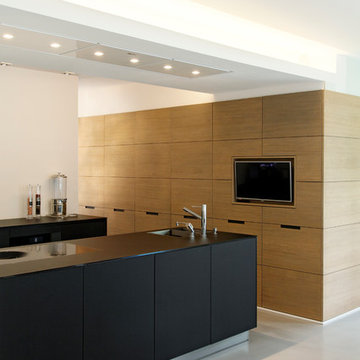
Kröger Gross Fotografie
Modelo de cocina moderna de tamaño medio abierta y de roble con fregadero de un seno, armarios con paneles lisos, puertas de armario de madera clara y una isla
Modelo de cocina moderna de tamaño medio abierta y de roble con fregadero de un seno, armarios con paneles lisos, puertas de armario de madera clara y una isla
450 ideas para cocinas de roble
1