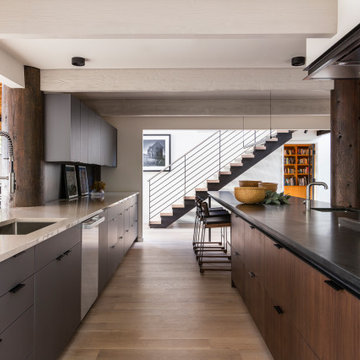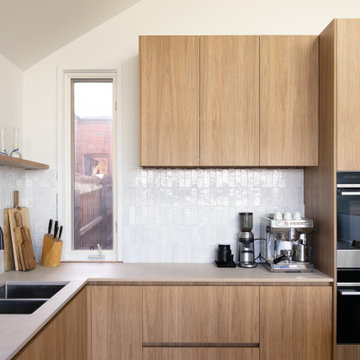59.363 ideas para cocinas con todos los diseños de techos
Filtrar por
Presupuesto
Ordenar por:Popular hoy
41 - 60 de 59.363 fotos

The beautiful glass pendants hang perfectly central over the Island in Mage Tout Green
Diseño de cocinas en U campestre con fregadero sobremueble, armarios estilo shaker, puertas de armario verdes, electrodomésticos con paneles, una isla, suelo gris, encimeras blancas y vigas vistas
Diseño de cocinas en U campestre con fregadero sobremueble, armarios estilo shaker, puertas de armario verdes, electrodomésticos con paneles, una isla, suelo gris, encimeras blancas y vigas vistas

Imagen de cocinas en L minimalista grande abierta con fregadero encastrado, armarios con paneles lisos, puertas de armario de madera clara, encimera de cuarzo compacto, salpicadero blanco, salpicadero de vidrio templado, electrodomésticos de acero inoxidable, suelo de baldosas de cerámica, una isla, suelo gris, encimeras blancas y machihembrado

Interior view of Kitchen and Dining. Photo credit: John Granen
Ejemplo de cocina actual con fregadero bajoencimera, armarios con paneles lisos, encimera de cuarzo compacto, electrodomésticos de acero inoxidable, suelo de madera clara, una isla, vigas vistas, puertas de armario grises y encimeras blancas
Ejemplo de cocina actual con fregadero bajoencimera, armarios con paneles lisos, encimera de cuarzo compacto, electrodomésticos de acero inoxidable, suelo de madera clara, una isla, vigas vistas, puertas de armario grises y encimeras blancas

Weather House is a bespoke home for a young, nature-loving family on a quintessentially compact Northcote block.
Our clients Claire and Brent cherished the character of their century-old worker's cottage but required more considered space and flexibility in their home. Claire and Brent are camping enthusiasts, and in response their house is a love letter to the outdoors: a rich, durable environment infused with the grounded ambience of being in nature.
From the street, the dark cladding of the sensitive rear extension echoes the existing cottage!s roofline, becoming a subtle shadow of the original house in both form and tone. As you move through the home, the double-height extension invites the climate and native landscaping inside at every turn. The light-bathed lounge, dining room and kitchen are anchored around, and seamlessly connected to, a versatile outdoor living area. A double-sided fireplace embedded into the house’s rear wall brings warmth and ambience to the lounge, and inspires a campfire atmosphere in the back yard.
Championing tactility and durability, the material palette features polished concrete floors, blackbutt timber joinery and concrete brick walls. Peach and sage tones are employed as accents throughout the lower level, and amplified upstairs where sage forms the tonal base for the moody main bedroom. An adjacent private deck creates an additional tether to the outdoors, and houses planters and trellises that will decorate the home’s exterior with greenery.
From the tactile and textured finishes of the interior to the surrounding Australian native garden that you just want to touch, the house encapsulates the feeling of being part of the outdoors; like Claire and Brent are camping at home. It is a tribute to Mother Nature, Weather House’s muse.

The original kitchen layout was disjointed and created a zig-zag traffic flow that disrupted the work triangle. The efficient layout of the new kitchen provides improved circulation, ample counter space, as well as island seating.

Featured in House and Home magazine, this Italian Farmhouse inspired kitchen strikes an authentic chord. Ample counter space was included so the family could make homemade pizza and pasta and a small pantry prep area was included in the design to house a salami slicer. This space is subtle, earthy and inviting, making it a perfect spot for large family gatherings.

Ejemplo de cocina contemporánea con fregadero bajoencimera, armarios con paneles lisos, puertas de armarios rosa, encimera de cemento, salpicadero blanco, salpicadero de azulejos de cerámica, suelo de linóleo, una isla, suelo verde, encimeras grises y machihembrado

Foto de cocina de estilo de casa de campo grande con fregadero sobremueble, armarios estilo shaker, puertas de armario blancas, salpicadero blanco, salpicadero de azulejos tipo metro, electrodomésticos con paneles, suelo de madera clara, una isla, encimeras multicolor, vigas vistas y encimera de granito

This Australian-inspired new construction was a successful collaboration between homeowner, architect, designer and builder. The home features a Henrybuilt kitchen, butler's pantry, private home office, guest suite, master suite, entry foyer with concealed entrances to the powder bathroom and coat closet, hidden play loft, and full front and back landscaping with swimming pool and pool house/ADU.

This is one of our favorite kitchen projects! We started by deleting two walls and a closet, followed by framing in the new eight foot window and walk-in pantry. We stretched the existing kitchen across the entire room, and built a huge nine foot island with a gas range and custom hood. New cabinets, appliances, elm flooring, custom woodwork, all finished off with a beautiful rustic white brick.

Diseño de cocina comedor abovedada moderna con fregadero bajoencimera, armarios con paneles lisos, puertas de armario de madera oscura, salpicadero de azulejos de cerámica, electrodomésticos de acero inoxidable, una isla y encimeras grises

Customized to perfection, a remarkable work of art at the Eastpoint Country Club combines superior craftsmanship that reflects the impeccable taste and sophisticated details. An impressive entrance to the open concept living room, dining room, sunroom, and a chef’s dream kitchen boasts top-of-the-line appliances and finishes. The breathtaking LED backlit quartz island and bar are the perfect accents that steal the show.

A blend of transitional design meets French Country architecture. The kitchen is a blend pops of teal along the double islands that pair with aged ceramic backsplash, hardwood and golden pendants.
Mixes new with old-world design.

Single-storey extension to the side of the house creates a large kitchen and dining space.
Modelo de cocina contemporánea de tamaño medio con armarios con paneles lisos, puertas de armario de madera clara, encimera de madera, salpicadero multicolor, salpicadero de azulejos de cerámica, suelo de madera clara, una isla, suelo marrón, encimeras blancas, machihembrado y electrodomésticos negros
Modelo de cocina contemporánea de tamaño medio con armarios con paneles lisos, puertas de armario de madera clara, encimera de madera, salpicadero multicolor, salpicadero de azulejos de cerámica, suelo de madera clara, una isla, suelo marrón, encimeras blancas, machihembrado y electrodomésticos negros

Modelo de cocinas en U abovedado marinero abierto con fregadero de un seno, armarios con paneles empotrados, puertas de armario de madera clara, encimera de cuarzo compacto, salpicadero multicolor, salpicadero de azulejos de cerámica, electrodomésticos de acero inoxidable, suelo de madera oscura, una isla, suelo marrón y encimeras multicolor

This LVP driftwood-inspired design balances overcast grey hues with subtle taupes. A smooth, calming style with a neutral undertone that works with all types of decor. With the Modin Collection, we have raised the bar on luxury vinyl plank. The result is a new standard in resilient flooring. Modin offers true embossed in register texture, a low sheen level, a rigid SPC core, an industry-leading wear layer, and so much more.

Ejemplo de cocinas en U minimalista grande abierto con fregadero sobremueble, armarios estilo shaker, puertas de armario negras, encimera de cuarzo compacto, salpicadero blanco, puertas de cuarzo sintético, electrodomésticos con paneles, suelo de madera clara, una isla, encimeras blancas y vigas vistas

Range: Cambridge
Colour: Canyon Green
Worktops: Laminate Natural Wood
Ejemplo de cocina campestre de tamaño medio sin isla con fregadero de doble seno, armarios estilo shaker, puertas de armario verdes, encimera de laminado, salpicadero negro, salpicadero de azulejos de vidrio, electrodomésticos negros, suelo de baldosas de terracota, suelo naranja, encimeras marrones y casetón
Ejemplo de cocina campestre de tamaño medio sin isla con fregadero de doble seno, armarios estilo shaker, puertas de armario verdes, encimera de laminado, salpicadero negro, salpicadero de azulejos de vidrio, electrodomésticos negros, suelo de baldosas de terracota, suelo naranja, encimeras marrones y casetón
59.363 ideas para cocinas con todos los diseños de techos
3

