938 ideas para cocinas abovedadas pequeñas
Filtrar por
Presupuesto
Ordenar por:Popular hoy
61 - 80 de 938 fotos
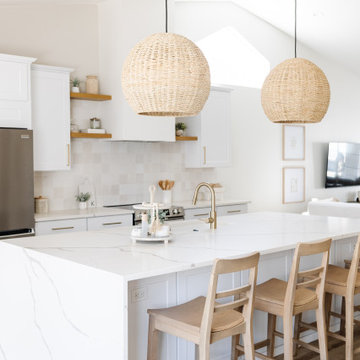
Full renovation of this charming home in Chandler, Arizona.
Foto de cocina lineal y abovedada costera pequeña abierta con fregadero de un seno, armarios estilo shaker, puertas de armario blancas, encimera de cuarzo compacto, salpicadero blanco, salpicadero de azulejos de porcelana, electrodomésticos de acero inoxidable, suelo vinílico, una isla, suelo marrón y encimeras blancas
Foto de cocina lineal y abovedada costera pequeña abierta con fregadero de un seno, armarios estilo shaker, puertas de armario blancas, encimera de cuarzo compacto, salpicadero blanco, salpicadero de azulejos de porcelana, electrodomésticos de acero inoxidable, suelo vinílico, una isla, suelo marrón y encimeras blancas

Modelo de cocina comedor lineal y abovedada rústica pequeña sin isla con fregadero bajoencimera, armarios con paneles lisos, puertas de armario blancas, encimera de cuarzo compacto, salpicadero blanco, puertas de cuarzo sintético, electrodomésticos blancos, suelo de cemento y encimeras blancas
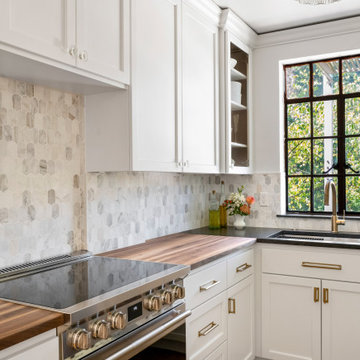
This condo remodel consisted of redoing the kitchen layout and design to maximize the small space, while adding built-in storage throughout the home for added functionality. The kitchen was inspired by art-deco design elements mixed with classic style. The white painted custom cabinetry against the darker granite and butcher block split top counters creates a multi-layer visual interest in this refreshed kitchen. The history of the condo was honored with elements like the parquet flooring, arched doorways, and picture crown molding. Specially curated apartment sized appliances were added to economize the space while still matching our clients style. In other areas of the home, unused small closets and shelving were replaced with custom built-ins that added need storage but also beautiful design elements, matching the rest of the remodel. The final result was a new space that modernized the home and added functionality for our clients, while respecting the previous historic design of the original condo.
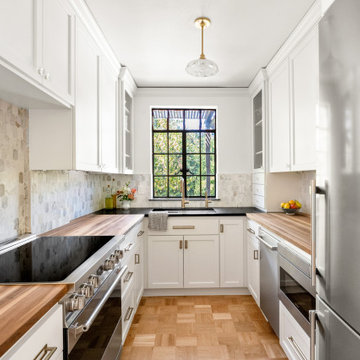
This condo remodel consisted of redoing the kitchen layout and design to maximize the small space, while adding built-in storage throughout the home for added functionality. The kitchen was inspired by art-deco design elements mixed with classic style. The white painted custom cabinetry against the darker granite and butcher block split top counters creates a multi-layer visual interest in this refreshed kitchen. The history of the condo was honored with elements like the parquet flooring, arched doorways, and picture crown molding. Specially curated apartment sized appliances were added to economize the space while still matching our clients style. In other areas of the home, unused small closets and shelving were replaced with custom built-ins that added need storage but also beautiful design elements, matching the rest of the remodel. The final result was a new space that modernized the home and added functionality for our clients, while respecting the previous historic design of the original condo.
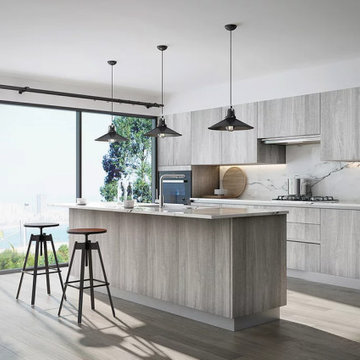
Diseño de cocina comedor lineal y abovedada contemporánea pequeña con fregadero bajoencimera, armarios con paneles lisos, puertas de armario grises, encimera de cuarzo compacto, salpicadero blanco, puertas de cuarzo sintético, electrodomésticos de acero inoxidable, suelo de baldosas de porcelana, una isla, suelo beige y encimeras blancas
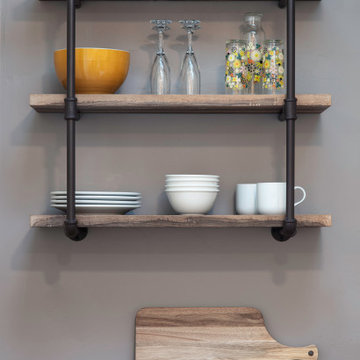
Diseño de cocinas en U abovedado clásico renovado pequeño abierto sin isla con fregadero bajoencimera, armarios abiertos, encimera de madera, electrodomésticos de colores, suelo gris y encimeras marrones

A wall separating the kitchen and dining room was removed to open up the space and allow the natural light to flow. French doors to the back yard patio were added to the dining area, providing easy access to the BBQ. Custom white painted cabinetry, dark stained oak flooring and stainless steel appliances provide a fresh but timeless update to this post WWII rambler.
Photo: A Kitchen That Works LLC
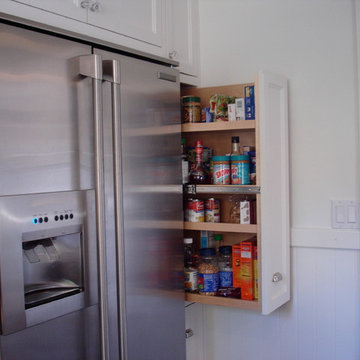
Diseño de cocina abovedada clásica pequeña con fregadero sobremueble, armarios con rebordes decorativos, puertas de armario blancas, encimera de mármol, salpicadero blanco, salpicadero de azulejos tipo metro, electrodomésticos de acero inoxidable, suelo de madera oscura, una isla, suelo marrón y encimeras blancas

kitchen and dining area
Ejemplo de cocina abovedada urbana pequeña abierta con fregadero de un seno, puertas de armario negras, encimera de acrílico, salpicadero con efecto espejo, electrodomésticos de acero inoxidable, suelo de madera en tonos medios, una isla, suelo marrón y encimeras grises
Ejemplo de cocina abovedada urbana pequeña abierta con fregadero de un seno, puertas de armario negras, encimera de acrílico, salpicadero con efecto espejo, electrodomésticos de acero inoxidable, suelo de madera en tonos medios, una isla, suelo marrón y encimeras grises
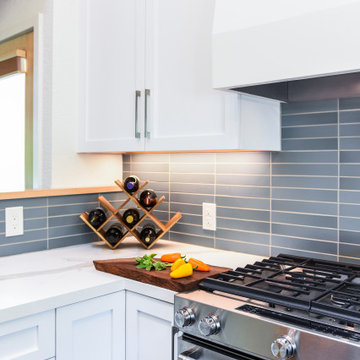
While open-concept kitchens seem to be all the rage, these days. This kitchen proves that you can have a U-shaped kitchen that is also modern, functional, and beautiful.
This kitchen doesn’t have a large footprint, but the combination of material choice and use of space help make it a great place to cook and entertain in. The cabinets are a white painted shaker, classic and clean, and while the maple elements on the island and window frames and the blue tile add some interest without overwhelming the space. The white built-out range hood and maple open shelving also help to make the upper level of cabinets seem light and easy on the eyes. The large maple-wrapped beam separating the kitchen from the living room perfectly ties the kitchen into the rest of the living space.
Some of the functional elements that help bring this space together are the cabinet accessories and the island with built-in storage. One of the issues with U-shaped kitchens is that the layout often creates two blind corner base cabinets which usually become black pits for kitchen items to get lost in. By installing a magic corner in one and a lazy susan in the other, we were able to maximize this kitchen’s functionality. Other features, like a built-in trash pullout and integrate LED lights throughout, help make this kitchen the perfect blend of form and function.
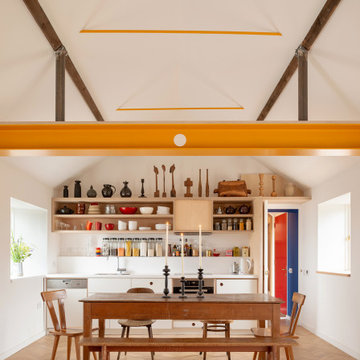
Modelo de cocina lineal y abovedada nórdica pequeña abierta sin isla con fregadero encastrado, armarios con paneles lisos, encimera de acrílico, suelo de madera clara y encimeras blancas

Imagen de cocinas en L abovedada de estilo de casa de campo pequeña abierta sin isla con fregadero de un seno, armarios con paneles lisos, puertas de armario blancas, encimera de laminado, salpicadero blanco, salpicadero de azulejos de cerámica, electrodomésticos blancos, suelo de cemento, suelo gris y encimeras marrones
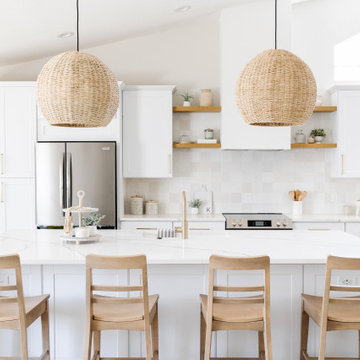
Full renovation of this charming home in Chandler, Arizona.
Modelo de cocina lineal y abovedada costera pequeña abierta con fregadero de un seno, armarios estilo shaker, puertas de armario blancas, encimera de cuarzo compacto, salpicadero blanco, salpicadero de azulejos de porcelana, electrodomésticos de acero inoxidable, suelo vinílico, una isla, suelo marrón y encimeras blancas
Modelo de cocina lineal y abovedada costera pequeña abierta con fregadero de un seno, armarios estilo shaker, puertas de armario blancas, encimera de cuarzo compacto, salpicadero blanco, salpicadero de azulejos de porcelana, electrodomésticos de acero inoxidable, suelo vinílico, una isla, suelo marrón y encimeras blancas
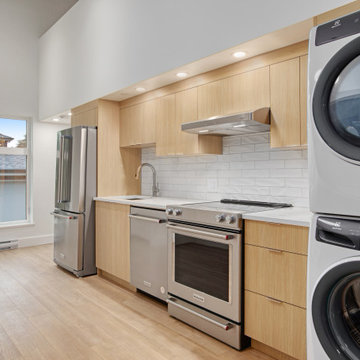
Imagen de cocina comedor lineal y abovedada actual pequeña sin isla con fregadero bajoencimera, armarios con paneles lisos, puertas de armario de madera clara, encimera de cuarzo compacto, salpicadero blanco, salpicadero de azulejos tipo metro, electrodomésticos de acero inoxidable, suelo vinílico, suelo beige y encimeras blancas

Imagen de cocina abovedada escandinava pequeña sin isla con fregadero de doble seno, armarios con paneles lisos, puertas de armario blancas, encimera de madera, salpicadero blanco, salpicadero de metal, electrodomésticos negros, suelo de madera en tonos medios, suelo marrón y encimeras marrones
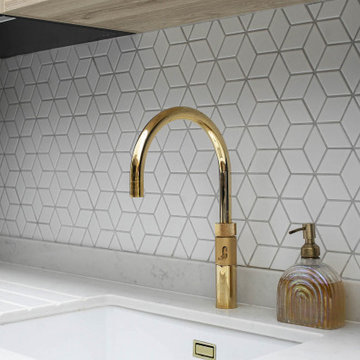
For our latest project – a navy blue and oak kitchen - artistry meets practicality to ensure a contemporary space which offers true ‘wow factor’. Embracing the timeless appeal of Matt lacquer RAL 5004 Black Blue, seamlessly paired with the warmth of Syncroface Oak, this kitchen design features a Marbled White Quartz worktop.
To bring balance to the space, we combined open and closed shelving, striking a perfect equilibrium between accessible display and discreet storage. The art of wine appreciation finds its ideal abode with bottle storage nestled thoughtfully beneath the cosy coffee nook. The cross-reeded glass cabinet door crowning the coffee nook shelf is a nod to classic elegance and modern style.
Functionality and convenience merge seamlessly with the inclusion of the innovative Quooker tap, providing instant boiling water, when required. As our clients prepare their meals, the geometric backsplash adds a delightful visual accent.
We cleverly incorporate a hidden sink for a clutter-free countertop, maintaining the kitchen's seamless aesthetic while ensuring the workspace stays neat and organised. The addition of wooden cabinet door handles further enhances the natural charm of this contemporary kitchen, creating a tactile and inviting environment for every cooking adventure.
This latest project is a testament to our dedication to creating kitchens that lie at the intersection of form and function. Feeling inspired by our latest kitchen design? Discover more on our projects page.
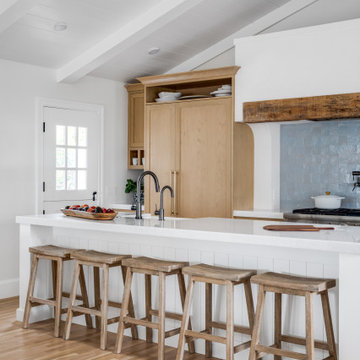
Bright and airy cottage kitchen with natural wood accents and a pop of blue.
Imagen de cocina lineal y abovedada marinera pequeña abierta con armarios estilo shaker, puertas de armario de madera clara, encimera de cuarzo compacto, salpicadero azul, salpicadero de azulejos de terracota, electrodomésticos con paneles, una isla y encimeras blancas
Imagen de cocina lineal y abovedada marinera pequeña abierta con armarios estilo shaker, puertas de armario de madera clara, encimera de cuarzo compacto, salpicadero azul, salpicadero de azulejos de terracota, electrodomésticos con paneles, una isla y encimeras blancas

Foto de cocina abovedada minimalista pequeña con fregadero bajoencimera, armarios con paneles lisos, puertas de armario grises, salpicadero verde, salpicadero de azulejos en listel, electrodomésticos con paneles, suelo de madera clara, una isla, suelo beige y encimeras blancas
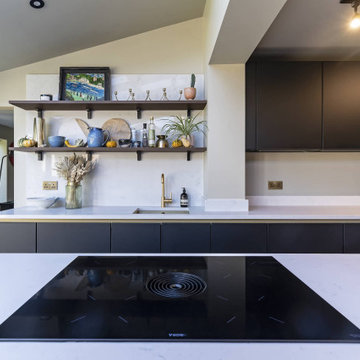
This kitchen combines sleek design and optimum functionality to create a stylish, practical space.
The focal point is the black cabinetry, with a delicate gold detailed trim. This striking combination exudes sophistication, with wooden accents complementing the dark cabinets and bringing warmth into the kitchen.
One of the standout features of this design is the pristine white quartz worktop. Its clean and minimalist appearance enhances the aesthetic and provides a durable and easy-to-maintain surface for cooking.
We have incorporated open shelving into the design, which enables our clients to showcase their favourite kitchenware and add a personal touch to the space.
Smart storage solutions are absolutely key. With carefully designed cabinets and drawers, our clients will find ample space to organise their kitchen essentials efficiently, keeping everything within easy reach.
We have integrated a Neff double oven, with its sleek, modern design complementing the aesthetic of the kitchen.
The gold detailing is carried throughout the kitchen. From the elegant tap to the stylish plugs and accessories, these golden accents elevate the design and create a cohesive look.
To complete the culinary experience, we have included a Bora hob, known for its innovative design and exceptional functionality. Its built-in extraction system provides a seamless and efficient cooking experience while maintaining a clean and clutter-free environment.
Found inspiration in this handleless Scandinavian Kitchen? Contact us to book an initial consultation, or visit our projects page for more design ideas.
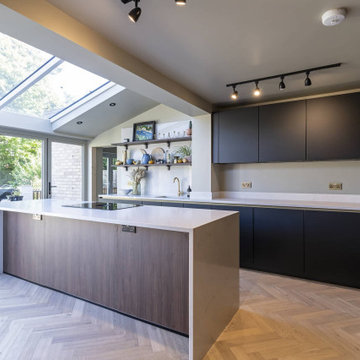
This kitchen combines sleek design and optimum functionality to create a stylish, practical space.
The focal point is the black cabinetry, with a delicate gold detailed trim. This striking combination exudes sophistication, with wooden accents complementing the dark cabinets and bringing warmth into the kitchen.
One of the standout features of this design is the pristine white quartz worktop. Its clean and minimalist appearance enhances the aesthetic and provides a durable and easy-to-maintain surface for cooking.
We have incorporated open shelving into the design, which enables our clients to showcase their favourite kitchenware and add a personal touch to the space.
Smart storage solutions are absolutely key. With carefully designed cabinets and drawers, our clients will find ample space to organise their kitchen essentials efficiently, keeping everything within easy reach.
We have integrated a Neff double oven, with its sleek, modern design complementing the aesthetic of the kitchen.
The gold detailing is carried throughout the kitchen. From the elegant tap to the stylish plugs and accessories, these golden accents elevate the design and create a cohesive look.
To complete the culinary experience, we have included a Bora hob, known for its innovative design and exceptional functionality. Its built-in extraction system provides a seamless and efficient cooking experience while maintaining a clean and clutter-free environment.
Found inspiration in this handleless Scandinavian Kitchen? Contact us to book an initial consultation, or visit our projects page for more design ideas.
938 ideas para cocinas abovedadas pequeñas
4