17.058 ideas para cocinas pequeñas con suelo de madera en tonos medios
Filtrar por
Presupuesto
Ordenar por:Popular hoy
101 - 120 de 17.058 fotos
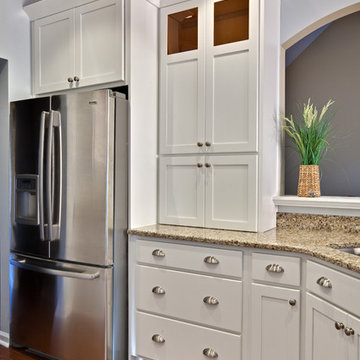
White Kitchen with appliance garage
Diseño de cocina contemporánea pequeña con armarios estilo shaker, puertas de armario blancas, electrodomésticos de acero inoxidable, fregadero de doble seno, encimera de granito, suelo de madera en tonos medios, península, suelo marrón y encimeras beige
Diseño de cocina contemporánea pequeña con armarios estilo shaker, puertas de armario blancas, electrodomésticos de acero inoxidable, fregadero de doble seno, encimera de granito, suelo de madera en tonos medios, península, suelo marrón y encimeras beige

Imagen de cocina actual pequeña abierta con fregadero bajoencimera, puertas de armario de madera oscura, encimera de terrazo, salpicadero rosa, salpicadero de losas de piedra, electrodomésticos negros, suelo de madera en tonos medios, una isla, suelo marrón y encimeras rosas
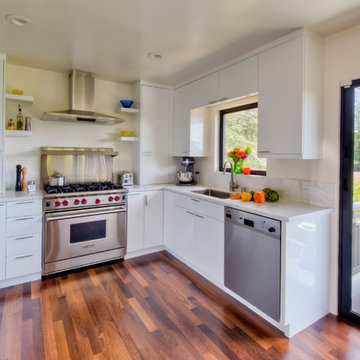
Treve Johnson Photography
HDR Remodeling Inc. specializes in classic East Bay homes. Whole-house remodels, kitchen and bathroom remodeling, garage and basement conversions are our specialties. Our start-to-finish process -- from design concept to permit-ready plans to production -- will guide you along the way to make sure your project is completed on time and on budget and take the uncertainty and stress out of remodeling your home. Our philosophy -- and passion -- is to help our clients make their remodeling dreams come true.
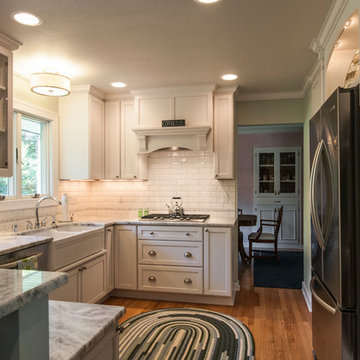
Our homeowner had dreamt about one day redoing her beyond outdated kitchen since they day her husband carried her over the threshold. Vinyl flooring used for a backsplash, dingy carpeting, laminate with no sheen left to speak of and mismatched cabinetry…. it was time to make it happen. A year’s worth of planning later, her time capsule became one dreamy kitchen.
Functionality reigns supreme in this small, but efficient kitchen where every cabinet has a story to tell and a place to store it. Countertop space to the right of the stove was an added necessity for function and safety. The raised snack bar is perfect for day to day meals and the lowered countertop was a must for this petite baker. A new lighting plan includes recessed lights, under-cabinet and accent lights, while new lighting fixtures reflect the client’s sense of style. Dingy brick patterned carpet was removed making way for new hardwood floors toothed in from the dining room.
An airy palette gained some weight with the use of larger details; the oversized hood, beefy turned posts, prominent apron front sink and a grouping of tall cabinets on the refrigerator wall. Glass cabinet fronts, shiny beveled subway tile, and granite countertops allow light to dance around the space.
Zachary Seib Photography

Shultz Photo and Design
Diseño de cocina comedor de estilo americano pequeña con fregadero de un seno, armarios con paneles empotrados, encimera de esteatita, salpicadero gris, salpicadero de azulejos de vidrio, electrodomésticos de acero inoxidable, suelo de madera en tonos medios, una isla, suelo beige y puertas de armario blancas
Diseño de cocina comedor de estilo americano pequeña con fregadero de un seno, armarios con paneles empotrados, encimera de esteatita, salpicadero gris, salpicadero de azulejos de vidrio, electrodomésticos de acero inoxidable, suelo de madera en tonos medios, una isla, suelo beige y puertas de armario blancas

Ejemplo de cocina comedor lineal moderna pequeña sin isla con fregadero de un seno, armarios con paneles lisos, puertas de armario beige, encimera de madera, salpicadero beige, salpicadero de madera, electrodomésticos negros, suelo de madera en tonos medios, suelo beige y encimeras beige
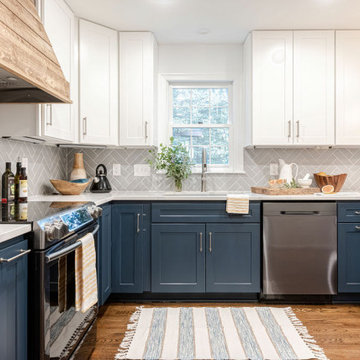
This small Fairfax, VA kitchen got a huge upgrade with white and navy blue shaker cabinets, quartz countertops a rustic wood hood surround, and a beautiful backsplash.
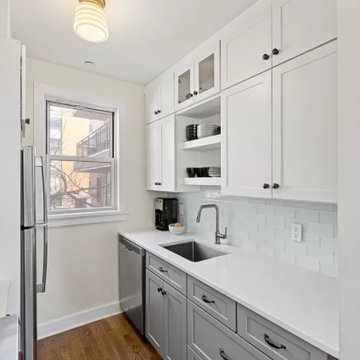
Every inch counts when it comes to kitchen design; especially in Brooklyn, New York. This kitchen's footprint may be small, but it packs a lot of design punch! From our two toned cabinetry, the high end appliances, Thasos quartz countertops and matte black hardware... there is no surprise this unit sold for a pretty penny recently!
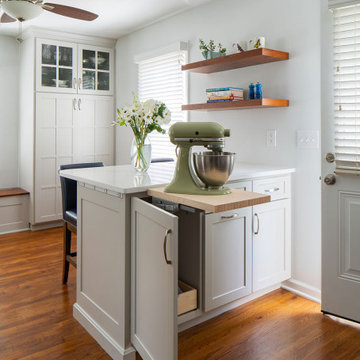
Custom functional storage includes an appliance pullout for antique KitchenAid mixer. Handed down to client from her grandmother!
Imagen de cocina clásica pequeña con fregadero bajoencimera, armarios estilo shaker, puertas de armario blancas, encimera de cuarzo compacto, salpicadero azul, salpicadero de azulejos de cerámica, electrodomésticos de acero inoxidable, suelo de madera en tonos medios, península, suelo marrón y encimeras blancas
Imagen de cocina clásica pequeña con fregadero bajoencimera, armarios estilo shaker, puertas de armario blancas, encimera de cuarzo compacto, salpicadero azul, salpicadero de azulejos de cerámica, electrodomésticos de acero inoxidable, suelo de madera en tonos medios, península, suelo marrón y encimeras blancas

Ejemplo de cocina blanca y madera actual pequeña con armarios con paneles lisos, puertas de armario beige, encimera de acrílico, salpicadero blanco, salpicadero de azulejos de porcelana, electrodomésticos negros, suelo de madera en tonos medios, suelo beige, encimeras blancas y barras de cocina

The existing kitchen was separated from the family room by a 17’ long bookcase. It was the first thing you saw upon entering and it hid much of the light and views to the backyard making the space feel claustrophobic. The laundry room was part of the kitchen space without any attempt to conceal the washer and dryer. Removing the long bookcase opened the opportunity to add counter stools in the kitchen and decided to align a target wall opposite the front door to help maintain some division within the main space while creating a space for the refrigerator. This also allowed us to create an open laundry room concept that would be hidden from view from all other areas.
We kept the industrial feel of the exposed building materials, which we complimented with textured melamine slab doors for the new kitchen cabinets. We maintained the galley set up but defined the kitchen from the utility area by changing both thickness and color of the countertop materials. Because the back of the house is mainly windows, there was very little wall space for upper cabinets and everyday dish storage. We designed a custom ceiling hung shelf system that floats in front of the windows, and is mostly out of view from the sitting area. Tall cabinets are installed along the only available wall to support both kitchen and laundry room functions. We used cable lighting threaded through the beams which really punctuates the industrial aesthetic.

Modelo de cocina tradicional renovada pequeña con fregadero bajoencimera, armarios estilo shaker, puertas de armario azules, encimera de cuarzo compacto, salpicadero blanco, salpicadero de azulejos tipo metro, electrodomésticos de acero inoxidable, suelo de madera en tonos medios, suelo marrón y encimeras blancas

Миниатюрная квартира-студия площадью 28 метров в Москве с гардеробной комнатой, просторной кухней-гостиной и душевой комнатой с естественным освещением.

This Queen Anne style five story townhouse in Clinton Hill, Brooklyn is one of a pair that were built in 1887 by Charles Erhart, a co-founder of the Pfizer pharmaceutical company.
The brownstone façade was restored in an earlier renovation, which also included work to main living spaces. The scope for this new renovation phase was focused on restoring the stair hallways, gut renovating six bathrooms, a butler’s pantry, kitchenette, and work to the bedrooms and main kitchen. Work to the exterior of the house included replacing 18 windows with new energy efficient units, renovating a roof deck and restoring original windows.
In keeping with the Victorian approach to interior architecture, each of the primary rooms in the house has its own style and personality.
The Parlor is entirely white with detailed paneling and moldings throughout, the Drawing Room and Dining Room are lined with shellacked Oak paneling with leaded glass windows, and upstairs rooms are finished with unique colors or wallpapers to give each a distinct character.
The concept for new insertions was therefore to be inspired by existing idiosyncrasies rather than apply uniform modernity. Two bathrooms within the master suite both have stone slab walls and floors, but one is in white Carrara while the other is dark grey Graffiti marble. The other bathrooms employ either grey glass, Carrara mosaic or hexagonal Slate tiles, contrasted with either blackened or brushed stainless steel fixtures. The main kitchen and kitchenette have Carrara countertops and simple white lacquer cabinetry to compliment the historic details.
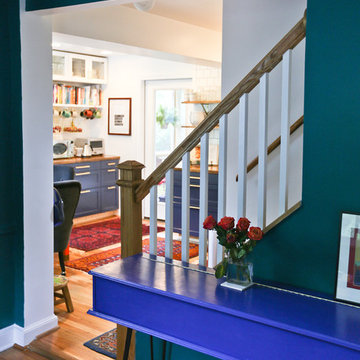
Diseño de cocina comedor vintage pequeña con armarios con paneles empotrados, puertas de armario azules, encimera de madera, salpicadero blanco, suelo de madera en tonos medios y encimeras marrones

TEAM
Architect: LDa Architecture & Interiors
Builder: 41 Degrees North Construction, Inc.
Landscape Architect: Wild Violets (Landscape and Garden Design on Martha's Vineyard)
Photographer: Sean Litchfield Photography

pureleephotography
Modelo de cocina campestre pequeña con fregadero sobremueble, armarios con paneles con relieve, puertas de armario blancas, encimera de granito, salpicadero beige, salpicadero de azulejos de vidrio, electrodomésticos de acero inoxidable, suelo de madera en tonos medios, una isla, suelo marrón y encimeras beige
Modelo de cocina campestre pequeña con fregadero sobremueble, armarios con paneles con relieve, puertas de armario blancas, encimera de granito, salpicadero beige, salpicadero de azulejos de vidrio, electrodomésticos de acero inoxidable, suelo de madera en tonos medios, una isla, suelo marrón y encimeras beige
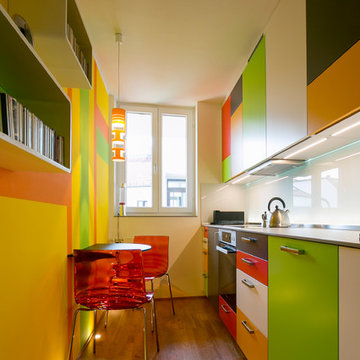
Bastian Brummer
Modelo de cocina lineal contemporánea pequeña cerrada sin isla con armarios con paneles lisos, salpicadero blanco, salpicadero de vidrio templado, electrodomésticos negros, suelo de madera en tonos medios y suelo marrón
Modelo de cocina lineal contemporánea pequeña cerrada sin isla con armarios con paneles lisos, salpicadero blanco, salpicadero de vidrio templado, electrodomésticos negros, suelo de madera en tonos medios y suelo marrón

Tim Doyle
Ejemplo de cocinas en L actual pequeña abierta con fregadero de un seno, armarios con paneles lisos, encimera de cuarzo compacto, suelo de madera en tonos medios, una isla, encimeras negras, puertas de armario azules, salpicadero metalizado y suelo marrón
Ejemplo de cocinas en L actual pequeña abierta con fregadero de un seno, armarios con paneles lisos, encimera de cuarzo compacto, suelo de madera en tonos medios, una isla, encimeras negras, puertas de armario azules, salpicadero metalizado y suelo marrón

Plate 3
Foto de cocina comedor lineal industrial pequeña sin isla con fregadero bajoencimera, armarios con paneles lisos, encimera de cuarzo compacto, salpicadero blanco, salpicadero de azulejos tipo metro, electrodomésticos de acero inoxidable, suelo de madera en tonos medios, suelo marrón y puertas de armario azules
Foto de cocina comedor lineal industrial pequeña sin isla con fregadero bajoencimera, armarios con paneles lisos, encimera de cuarzo compacto, salpicadero blanco, salpicadero de azulejos tipo metro, electrodomésticos de acero inoxidable, suelo de madera en tonos medios, suelo marrón y puertas de armario azules
17.058 ideas para cocinas pequeñas con suelo de madera en tonos medios
6