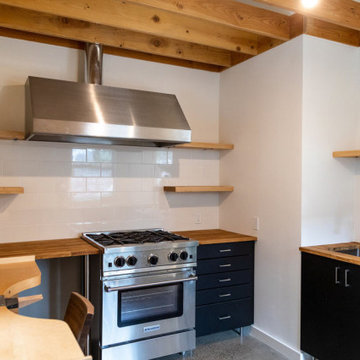2.571 ideas para cocinas pequeñas con suelo de cemento
Filtrar por
Presupuesto
Ordenar por:Popular hoy
121 - 140 de 2571 fotos
Artículo 1 de 3
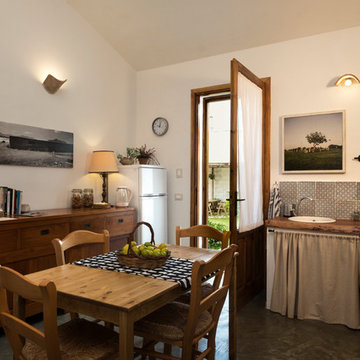
Fotografie di Giacomo D'Aguanno
Diseño de cocina comedor lineal mediterránea pequeña sin isla con fregadero encastrado, puertas de armario de madera clara, encimera de madera, salpicadero azul, salpicadero de azulejos de cerámica, suelo de cemento, suelo gris y encimeras marrones
Diseño de cocina comedor lineal mediterránea pequeña sin isla con fregadero encastrado, puertas de armario de madera clara, encimera de madera, salpicadero azul, salpicadero de azulejos de cerámica, suelo de cemento, suelo gris y encimeras marrones
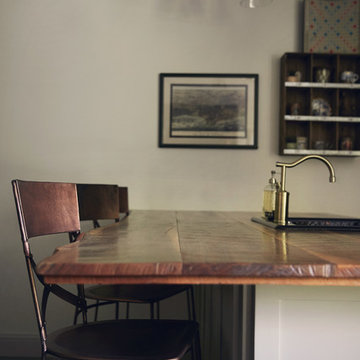
Photography by Starboard & Port of Springfield, Missouri.
Ejemplo de cocina comedor rural pequeña con fregadero encastrado, armarios estilo shaker, puertas de armario blancas, encimera de madera, salpicadero blanco, salpicadero de azulejos tipo metro, electrodomésticos de acero inoxidable, suelo de cemento, suelo gris y encimeras marrones
Ejemplo de cocina comedor rural pequeña con fregadero encastrado, armarios estilo shaker, puertas de armario blancas, encimera de madera, salpicadero blanco, salpicadero de azulejos tipo metro, electrodomésticos de acero inoxidable, suelo de cemento, suelo gris y encimeras marrones
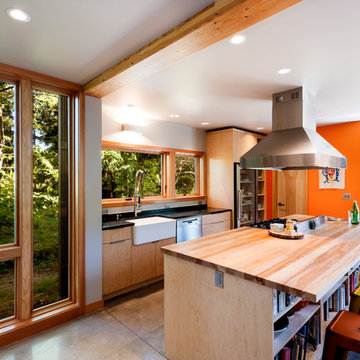
Container House Kitchen
Imagen de cocina comedor lineal nórdica pequeña con fregadero sobremueble, armarios con paneles lisos, puertas de armario de madera clara, encimera de madera, suelo de cemento, una isla, suelo gris y encimeras beige
Imagen de cocina comedor lineal nórdica pequeña con fregadero sobremueble, armarios con paneles lisos, puertas de armario de madera clara, encimera de madera, suelo de cemento, una isla, suelo gris y encimeras beige
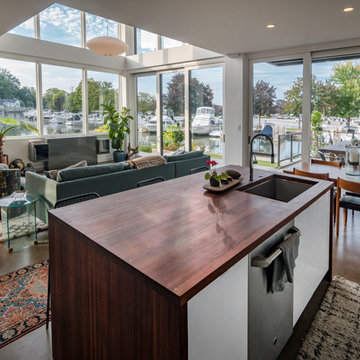
A couple wanted a weekend retreat without spending a majority of their getaway in an automobile. Therefore, a lot was purchased along the Rocky River with the vision of creating a nearby escape less than five miles away from their home. This 1,300 sf 24’ x 24’ dwelling is divided into a four square quadrant with the goal to create a variety of interior and exterior experiences while maintaining a rather small footprint.
Typically, when going on a weekend retreat one has the drive time to decompress. However, without this, the goal was to create a procession from the car to the house to signify such change of context. This concept was achieved through the use of a wood slatted screen wall which must be passed through. After winding around a collection of poured concrete steps and walls one comes to a wood plank bridge and crosses over a Japanese garden leaving all the stresses of the daily world behind.
The house is structured around a nine column steel frame grid, which reinforces the impression one gets of the four quadrants. The two rear quadrants intentionally house enclosed program space but once passed through, the floor plan completely opens to long views down to the mouth of the river into Lake Erie.
On the second floor the four square grid is stacked with one quadrant removed for the two story living area on the first floor to capture heightened views down the river. In a move to create complete separation there is a one quadrant roof top office with surrounding roof top garden space. The rooftop office is accessed through a unique approach by exiting onto a steel grated staircase which wraps up the exterior facade of the house. This experience provides an additional retreat within their weekend getaway, and serves as the apex of the house where one can completely enjoy the views of Lake Erie disappearing over the horizon.
Visually the house extends into the riverside site, but the four quadrant axis also physically extends creating a series of experiences out on the property. The Northeast kitchen quadrant extends out to become an exterior kitchen & dining space. The two-story Northwest living room quadrant extends out to a series of wrap around steps and lounge seating. A fire pit sits in this quadrant as well farther out in the lawn. A fruit and vegetable garden sits out in the Southwest quadrant in near proximity to the shed, and the entry sequence is contained within the Southeast quadrant extension. Internally and externally the whole house is organized in a simple and concise way and achieves the ultimate goal of creating many different experiences within a rationally sized footprint.
Photo: Sergiu Stoian
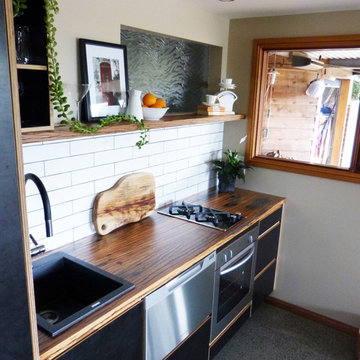
Custom made kitchen bench top. Recycled blackbutt railway sleepers, 2 pack polyurethane finish.
Modelo de cocina comedor lineal contemporánea pequeña con fregadero encastrado, armarios con paneles lisos, puertas de armario negras, encimera de madera, salpicadero blanco, salpicadero de azulejos tipo metro, electrodomésticos de acero inoxidable, suelo de cemento y suelo gris
Modelo de cocina comedor lineal contemporánea pequeña con fregadero encastrado, armarios con paneles lisos, puertas de armario negras, encimera de madera, salpicadero blanco, salpicadero de azulejos tipo metro, electrodomésticos de acero inoxidable, suelo de cemento y suelo gris
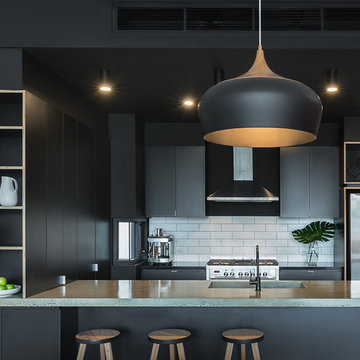
Black kitchen with plywood edging, concrete bench top, subway tile splash back.
Modelo de cocinas en U urbano pequeño abierto con fregadero integrado, puertas de armario negras, encimera de cemento, salpicadero blanco, salpicadero de azulejos tipo metro, electrodomésticos de acero inoxidable, suelo de cemento y península
Modelo de cocinas en U urbano pequeño abierto con fregadero integrado, puertas de armario negras, encimera de cemento, salpicadero blanco, salpicadero de azulejos tipo metro, electrodomésticos de acero inoxidable, suelo de cemento y península
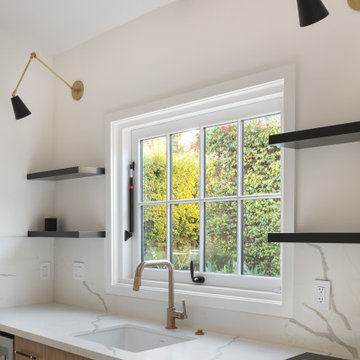
An ADU that will be mostly used as a pool house.
Large French doors with a good-sized awning window to act as a serving point from the interior kitchenette to the pool side.
A slick modern concrete floor finish interior is ready to withstand the heavy traffic of kids playing and dragging in water from the pool.
Vaulted ceilings with whitewashed cross beams provide a sensation of space.
An oversized shower with a good size vanity will make sure any guest staying over will be able to enjoy a comfort of a 5-star hotel.
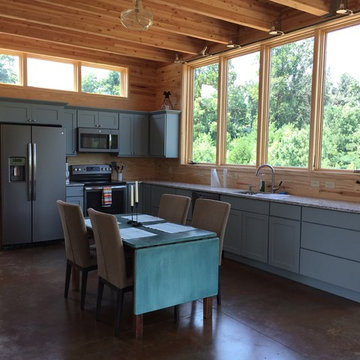
Houghland Architecture
Imagen de cocina rural pequeña sin isla con fregadero bajoencimera, armarios con paneles empotrados, puertas de armario grises, encimera de cuarcita, electrodomésticos de acero inoxidable y suelo de cemento
Imagen de cocina rural pequeña sin isla con fregadero bajoencimera, armarios con paneles empotrados, puertas de armario grises, encimera de cuarcita, electrodomésticos de acero inoxidable y suelo de cemento
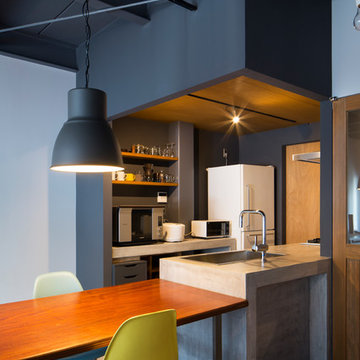
写真:富田英次
Modelo de cocina urbana pequeña abierta con puertas de armario grises, encimera de cemento, electrodomésticos de acero inoxidable, península, fregadero bajoencimera, salpicadero metalizado, suelo de cemento, suelo gris y encimeras grises
Modelo de cocina urbana pequeña abierta con puertas de armario grises, encimera de cemento, electrodomésticos de acero inoxidable, península, fregadero bajoencimera, salpicadero metalizado, suelo de cemento, suelo gris y encimeras grises
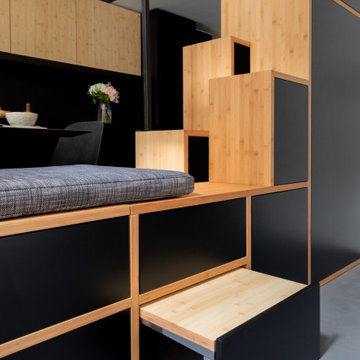
SERIES NOIRES - PARIS 17
Réagencement et rénovation d’un appartement de 55 m2 , sous les toits, pour le premier achat d'un jeune couple
Les points forts :
- La triple fonction du meuble central sur mesure : à la fois escalier, assise et placards avec une double distribution
- L’association du bambou et noir laqué dans la pièce à vivre
- Un espace où la circulation reste fluide grâce aux menuiseries sur mesure
Crédit photo © Laura Jacques
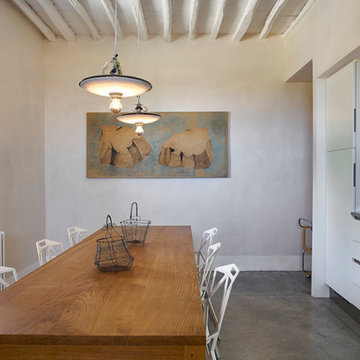
Foto de cocina comedor lineal bohemia pequeña con suelo gris, armarios con paneles lisos, puertas de armario blancas y suelo de cemento
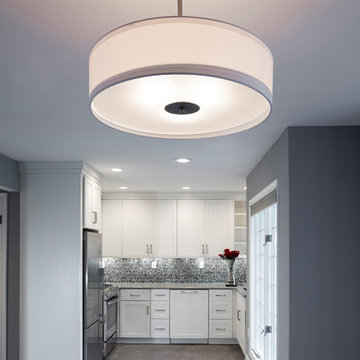
Ejemplo de cocina contemporánea pequeña con fregadero bajoencimera, armarios estilo shaker, puertas de armario blancas, encimera de cuarzo compacto, salpicadero multicolor, salpicadero de azulejos de vidrio, electrodomésticos de acero inoxidable, suelo de cemento y suelo gris
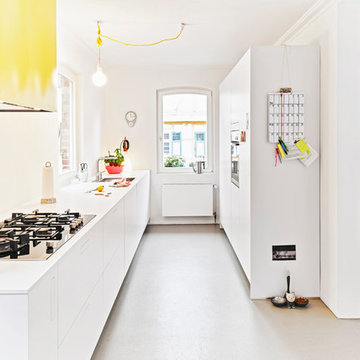
UMBAU EINES HISTORISCHEN FACHWERKHAUSES
Ein altes Backsteinhaus am historischen Marktplatz in Leonberg: Außen muss es sich weiterhin in die denkmalgeschützten Fassaden einfügen, innen jedoch darf es moderner werden. Das Haus wurde komplett entkernt, alle technischen Gewerke wurden erneuert. Nach einer Bauzeit von nur 8 Monaten war es 2014 wieder bezugsfertig.
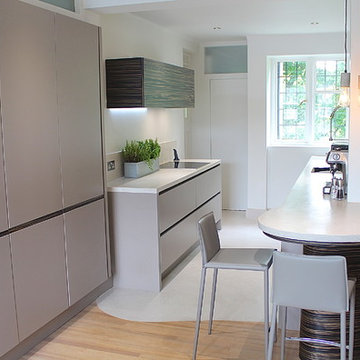
A bespoke contemporary kitchen design expanding the kitchen into the hallway. Matt lacquer handleless units with alpi veneered accents.
Modelo de cocina actual pequeña abierta sin isla con fregadero encastrado, armarios con paneles lisos, puertas de armario grises, encimera de cemento, salpicadero verde, electrodomésticos de acero inoxidable y suelo de cemento
Modelo de cocina actual pequeña abierta sin isla con fregadero encastrado, armarios con paneles lisos, puertas de armario grises, encimera de cemento, salpicadero verde, electrodomésticos de acero inoxidable y suelo de cemento
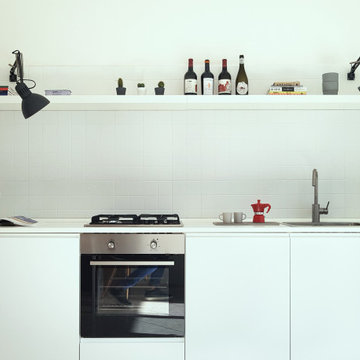
Progetto di ristrutturazione di una cucina per una giovane coppia di professionisti.
Diseño de cocina comedor lineal contemporánea pequeña sin isla con fregadero de un seno, armarios con rebordes decorativos, puertas de armario blancas, encimera de madera, salpicadero verde, salpicadero de azulejos de cerámica, electrodomésticos de acero inoxidable, suelo de cemento, suelo gris y encimeras blancas
Diseño de cocina comedor lineal contemporánea pequeña sin isla con fregadero de un seno, armarios con rebordes decorativos, puertas de armario blancas, encimera de madera, salpicadero verde, salpicadero de azulejos de cerámica, electrodomésticos de acero inoxidable, suelo de cemento, suelo gris y encimeras blancas
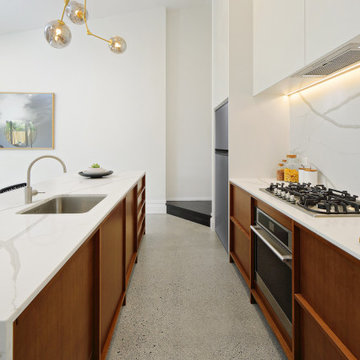
Degabriele Kitchens was chosen by designers Noela Coffey and Carla Barton to build the beautiful kitchen in their Leichhardt semi renovation and features in their realestateaustralia.com.au web series 'Mother Flipper'
The kitchen needed to wow prospective buyers and features unique custom stained timber veneer drawers and doors, paired with satin polyurethane doors up to an eye-watering 4 metre high ceiling
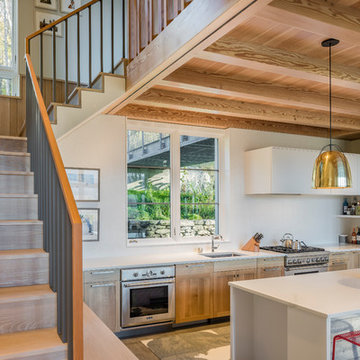
Anton Grassl
Ejemplo de cocinas en L campestre pequeña con fregadero bajoencimera, armarios con paneles empotrados, puertas de armario de madera clara, salpicadero blanco, electrodomésticos de acero inoxidable, suelo de cemento, una isla, suelo gris y encimeras blancas
Ejemplo de cocinas en L campestre pequeña con fregadero bajoencimera, armarios con paneles empotrados, puertas de armario de madera clara, salpicadero blanco, electrodomésticos de acero inoxidable, suelo de cemento, una isla, suelo gris y encimeras blancas
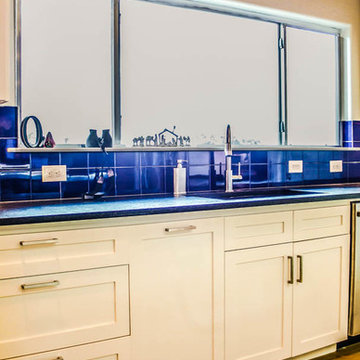
Holly Haggard
Diseño de cocina contemporánea pequeña con fregadero encastrado, armarios con paneles lisos, puertas de armario blancas, encimera de granito, salpicadero azul, salpicadero de azulejos tipo metro, electrodomésticos de acero inoxidable y suelo de cemento
Diseño de cocina contemporánea pequeña con fregadero encastrado, armarios con paneles lisos, puertas de armario blancas, encimera de granito, salpicadero azul, salpicadero de azulejos tipo metro, electrodomésticos de acero inoxidable y suelo de cemento

The geometric wallpaper designed by local designer Brian Paquette, was inspired by a traditional Japanese pattern book. The design was reproduced on 11x17 paper and applied to the wall using wheat paste to add texture to the exposed main wall.
Photo Credit: Mark Woods
2.571 ideas para cocinas pequeñas con suelo de cemento
7
