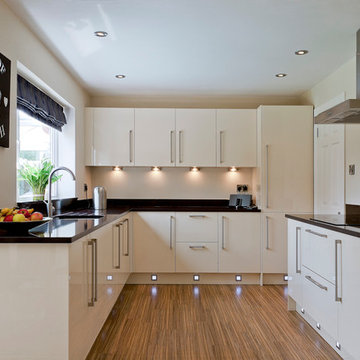624 ideas para cocinas pequeñas con suelo de bambú
Filtrar por
Presupuesto
Ordenar por:Popular hoy
21 - 40 de 624 fotos
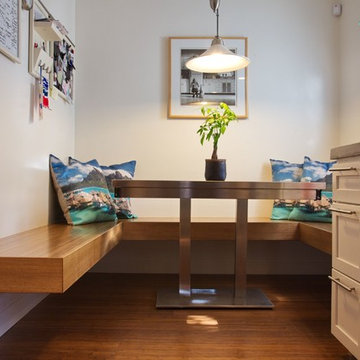
Photo by Sunny Grewal
Diseño de cocina comedor contemporánea pequeña con armarios con paneles empotrados, encimera de cemento, suelo de bambú, suelo marrón y encimeras grises
Diseño de cocina comedor contemporánea pequeña con armarios con paneles empotrados, encimera de cemento, suelo de bambú, suelo marrón y encimeras grises
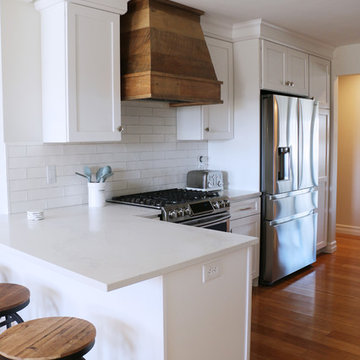
Julie Piesz, CKBD
Modelo de cocina tradicional renovada pequeña con fregadero bajoencimera, armarios con paneles lisos, puertas de armario blancas, encimera de cuarzo compacto, salpicadero blanco, salpicadero de azulejos tipo metro, electrodomésticos de acero inoxidable, suelo de bambú, península y suelo marrón
Modelo de cocina tradicional renovada pequeña con fregadero bajoencimera, armarios con paneles lisos, puertas de armario blancas, encimera de cuarzo compacto, salpicadero blanco, salpicadero de azulejos tipo metro, electrodomésticos de acero inoxidable, suelo de bambú, península y suelo marrón
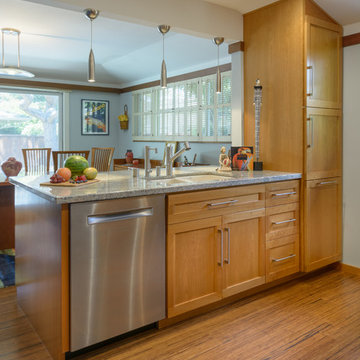
Blue Gator Photography
Foto de cocina tradicional renovada pequeña con despensa, fregadero bajoencimera, armarios estilo shaker, puertas de armario de madera clara, encimera de granito, salpicadero azul, salpicadero de azulejos de porcelana, electrodomésticos de acero inoxidable, suelo de bambú y península
Foto de cocina tradicional renovada pequeña con despensa, fregadero bajoencimera, armarios estilo shaker, puertas de armario de madera clara, encimera de granito, salpicadero azul, salpicadero de azulejos de porcelana, electrodomésticos de acero inoxidable, suelo de bambú y península
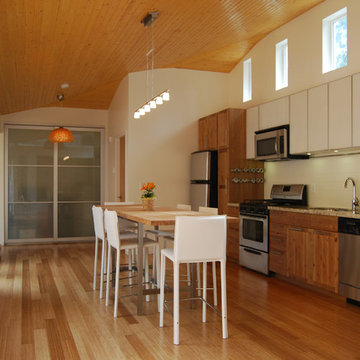
Photos by Ana Sandrin
Foto de cocina comedor lineal actual pequeña con fregadero de doble seno, armarios tipo vitrina, puertas de armario de madera oscura, encimera de granito, salpicadero blanco, salpicadero de azulejos de cerámica, electrodomésticos de acero inoxidable, suelo de bambú y una isla
Foto de cocina comedor lineal actual pequeña con fregadero de doble seno, armarios tipo vitrina, puertas de armario de madera oscura, encimera de granito, salpicadero blanco, salpicadero de azulejos de cerámica, electrodomésticos de acero inoxidable, suelo de bambú y una isla

Green Home Remodel – Clean and Green on a Budget – with Flair
Today many families with young children put health and safety first among their priorities for their homes. Young families are often on a budget as well, and need to save in important areas such as energy costs by creating more efficient homes. In this major kitchen remodel and addition project, environmentally sustainable solutions were on top of the wish list producing a wonderfully remodeled home that is clean and green, coming in on time and on budget.
‘g’ Green Design Center was the first and only stop when the homeowners of this mid-sized Cape-style home were looking for assistance. They had a rough idea of the layout they were hoping to create and came to ‘g’ for design and materials. Nicole Goldman, of ‘g’ did the space planning and kitchen design, and worked with Greg Delory of Greg DeLory Home Design for the exterior architectural design and structural design components. All the finishes were selected with ‘g’ and the homeowners. All are sustainable, non-toxic and in the case of the insulation, extremely energy efficient.
Beginning in the kitchen, the separating wall between the old kitchen and hallway was removed, creating a large open living space for the family. The existing oak cabinetry was removed and new, plywood and solid wood cabinetry from Canyon Creek, with no-added urea formaldehyde (NAUF) in the glues or finishes was installed. Existing strand woven bamboo which had been recently installed in the adjacent living room, was extended into the new kitchen space, and the new addition that was designed to hold a new dining room, mudroom, and covered porch entry. The same wood was installed in the master bedroom upstairs, creating consistency throughout the home and bringing a serene look throughout.
The kitchen cabinetry is in an Alder wood with a natural finish. The countertops are Eco By Cosentino; A Cradle to Cradle manufactured materials of recycled (75%) glass, with natural stone, quartz, resin and pigments, that is a maintenance-free durable product with inherent anti-bacterial qualities.
In the first floor bathroom, all recycled-content tiling was utilized from the shower surround, to the flooring, and the same eco-friendly cabinetry and counter surfaces were installed. The similarity of materials from one room creates a cohesive look to the home, and aided in budgetary and scheduling issues throughout the project.
Throughout the project UltraTouch insulation was installed following an initial energy audit that availed the homeowners of about $1,500 in rebate funds to implement energy improvements. Whenever ‘g’ Green Design Center begins a project such as a remodel or addition, the first step is to understand the energy situation in the home and integrate the recommended improvements into the project as a whole.
Also used throughout were the AFM Safecoat Zero VOC paints which have no fumes, or off gassing and allowed the family to remain in the home during construction and painting without concern for exposure to fumes.
Dan Cutrona Photography
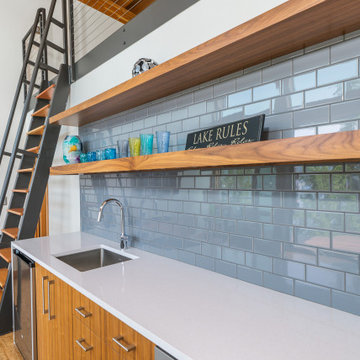
Imagen de cocina lineal contemporánea pequeña abierta sin isla con fregadero bajoencimera, armarios con paneles lisos, puertas de armario de madera oscura, encimera de cuarzo compacto, salpicadero azul, salpicadero de azulejos de cerámica, electrodomésticos de acero inoxidable, suelo de bambú, suelo marrón y encimeras blancas
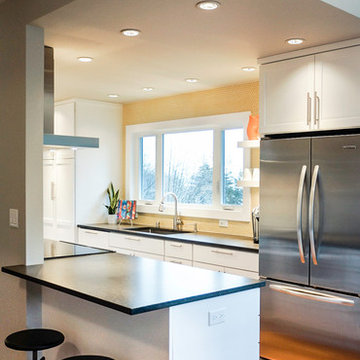
BAUER/CLIFTON INTERIORS
Foto de cocina vintage pequeña abierta con fregadero bajoencimera, armarios estilo shaker, puertas de armario blancas, encimera de cuarzo compacto, salpicadero amarillo, salpicadero de azulejos de cerámica, electrodomésticos de acero inoxidable, suelo de bambú y península
Foto de cocina vintage pequeña abierta con fregadero bajoencimera, armarios estilo shaker, puertas de armario blancas, encimera de cuarzo compacto, salpicadero amarillo, salpicadero de azulejos de cerámica, electrodomésticos de acero inoxidable, suelo de bambú y península
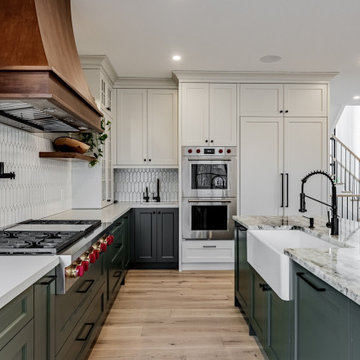
Modelo de cocinas en U clásico renovado pequeño con despensa, fregadero de un seno, puertas de armario verdes, encimera de cuarzo compacto, salpicadero blanco, salpicadero de azulejos de cerámica, electrodomésticos de acero inoxidable, suelo de bambú, una isla, suelo marrón y encimeras blancas
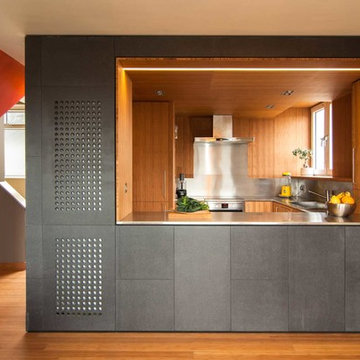
Ejemplo de cocina actual pequeña con fregadero encastrado, encimera de acero inoxidable, salpicadero metalizado, electrodomésticos de acero inoxidable y suelo de bambú

This client asked me to provide them with ample storage in their ski vacation condo's kitchen. I wanted to take advantage of the end wall to maximize the countertop and give them more storage with a cabinet under the new range that is 92" wide. Even though the cabinet is well supported, the cabinet opening has no center divider which would hinder any individual seeking out pots and kettles from below. The other elements fell into logical places including a generous pantry to the right of the refrigerator.
In trying to maintain the sleek look of the backsplash, I worked diligently with the electrician to avoid outlets in the backsplash area as much as possible using Task Lighting's angled power strips. I love working with the outlet strips that tuck up under the cabinetry; they are brilliantly discreet.
One of the special elements in this kitchen is the log pedestal base under the cantilevered bar top that is a continuation of the cap on the half wall. This log is from my neighbor's tree which they were cutting down in perfect timing with this renovation. Other components from this same tree are incorporated elsewhere in the condo. Surrounding the bar top are great wrought iron bar stools from Charleston Forge
Photo by Sandra J. Curtis, ASID
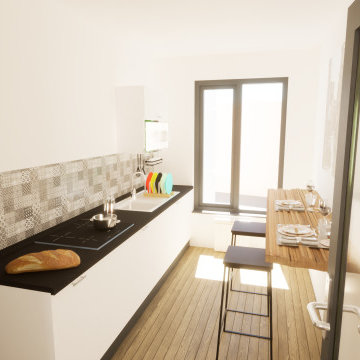
Rénovation et aménagement cuisine dans un projet de rénovation complète d'un appartement.
Foto de cocina lineal y beige y blanca actual pequeña cerrada sin isla con fregadero de un seno, armarios con rebordes decorativos, puertas de armario blancas, encimera de laminado, salpicadero verde, salpicadero de azulejos de cemento, electrodomésticos blancos, suelo de bambú, suelo marrón y encimeras negras
Foto de cocina lineal y beige y blanca actual pequeña cerrada sin isla con fregadero de un seno, armarios con rebordes decorativos, puertas de armario blancas, encimera de laminado, salpicadero verde, salpicadero de azulejos de cemento, electrodomésticos blancos, suelo de bambú, suelo marrón y encimeras negras
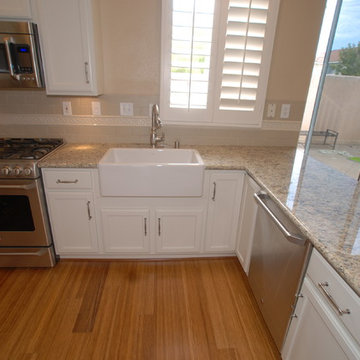
Lester O'Malley
Imagen de cocinas en U clásico pequeño abierto con fregadero sobremueble, armarios con paneles empotrados, puertas de armario blancas, encimera de granito, salpicadero beige, salpicadero de azulejos tipo metro, electrodomésticos de acero inoxidable, suelo de bambú y península
Imagen de cocinas en U clásico pequeño abierto con fregadero sobremueble, armarios con paneles empotrados, puertas de armario blancas, encimera de granito, salpicadero beige, salpicadero de azulejos tipo metro, electrodomésticos de acero inoxidable, suelo de bambú y península
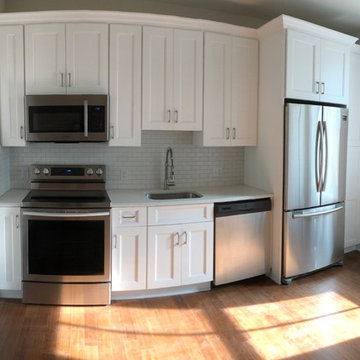
This apartment is in a historic house in the town of West Chester, Pennsylvania. Before the remodel this apartment unit was in rough shape, but has been completely transformed. The kitchen and bathroom have white shaker cabinets, and chrome fixtures. The bathroom is very luxurious; with marble floors and vanity top, floor to ceiling shower tile and walk in glass, and frosted glass door into the bathroom and bedroom. The bedroom and kitchen have an exposed brick wall, which shows the character and evolution of this historic house.
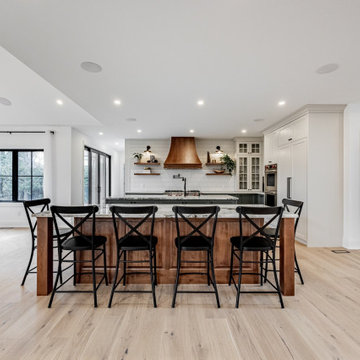
Imagen de cocinas en U tradicional renovado pequeño con despensa, fregadero de un seno, puertas de armario verdes, encimera de cuarzo compacto, salpicadero blanco, salpicadero de azulejos de cerámica, electrodomésticos de acero inoxidable, suelo de bambú, una isla, suelo marrón y encimeras blancas

The old galley kitchen is gone! By removing the wall we were able to create an open floor plan and get a peninsula with eating space. There is a pantry, slide out appliance cabinet with power, and on the back side is another cabinet on the living room side.
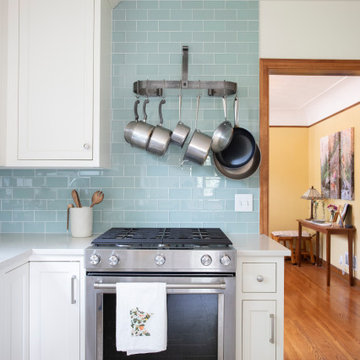
Modelo de cocina comedor tradicional pequeña con fregadero bajoencimera, armarios estilo shaker, puertas de armario blancas, encimera de granito, salpicadero azul, salpicadero de azulejos de vidrio, electrodomésticos de acero inoxidable, suelo de bambú, península, suelo gris y encimeras blancas
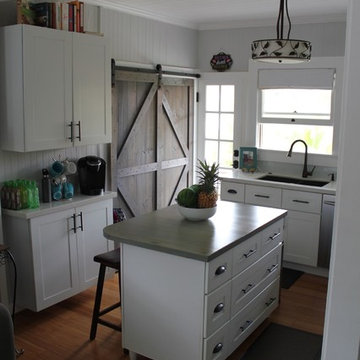
Foto de cocinas en L marinera pequeña abierta con fregadero bajoencimera, armarios con paneles lisos, puertas de armario blancas, encimera de cuarcita, salpicadero azul, salpicadero de azulejos de vidrio, electrodomésticos de acero inoxidable, suelo de bambú, una isla y suelo marrón
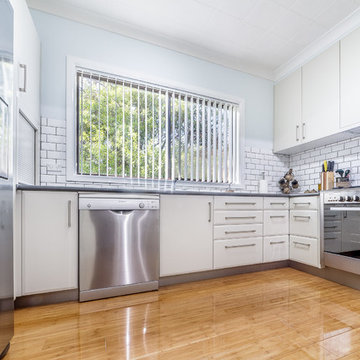
Extra clean floor/kick line has been achieved by applying kick faces after the flooring is laid and polished.
Note the elevated , pest proof range kicker, just another little detail that gives a real finish to this compact space.
Photo by Brent Young Photography.

built in door storage in pantry
Imagen de cocina clásica pequeña con puertas de armario de madera oscura, suelo de bambú y despensa
Imagen de cocina clásica pequeña con puertas de armario de madera oscura, suelo de bambú y despensa
624 ideas para cocinas pequeñas con suelo de bambú
2
