10.106 ideas para cocinas pequeñas con suelo de baldosas de porcelana
Filtrar por
Presupuesto
Ordenar por:Popular hoy
41 - 60 de 10.106 fotos
Artículo 1 de 3
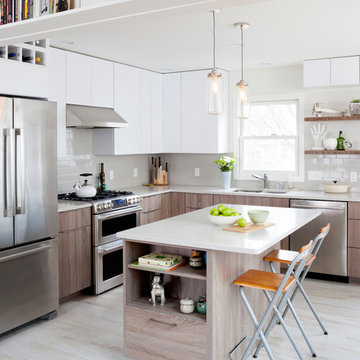
Stacy Goldberg
Ejemplo de cocina contemporánea pequeña con fregadero bajoencimera, armarios con paneles lisos, encimera de cuarzo compacto, salpicadero verde, salpicadero de azulejos de cerámica, electrodomésticos de acero inoxidable, suelo de baldosas de porcelana y una isla
Ejemplo de cocina contemporánea pequeña con fregadero bajoencimera, armarios con paneles lisos, encimera de cuarzo compacto, salpicadero verde, salpicadero de azulejos de cerámica, electrodomésticos de acero inoxidable, suelo de baldosas de porcelana y una isla

Unlimited Style Photography
Ejemplo de cocina tradicional pequeña con fregadero bajoencimera, puertas de armario blancas, encimera de cuarzo compacto, salpicadero beige, salpicadero de azulejos de cerámica, electrodomésticos de acero inoxidable, suelo de baldosas de porcelana, despensa y armarios con paneles con relieve
Ejemplo de cocina tradicional pequeña con fregadero bajoencimera, puertas de armario blancas, encimera de cuarzo compacto, salpicadero beige, salpicadero de azulejos de cerámica, electrodomésticos de acero inoxidable, suelo de baldosas de porcelana, despensa y armarios con paneles con relieve

This kitchen was beautifully designed in Waypoint Living Spaces Cabinetry. The 730F Maple Natural stain . The counter top is Cambria's torquay countertop with an eased edge. The back splash tile is Dimensions Glacier tile. The back splash tile is Arctic glass tile. The faucet is delta's Trinsic faucet in a arctic stainless finish. All the finishes and products (expect for appliances) were supplied by Estate Cabinetry.

The challenge of modernizing this 1970’s kitchen was its high ceilings. A dark color pallet was selected to keep the focus at eye level. A wall was removed to create symmetry within the space. To balance the dark pallet, lights where added above and under the cabinets.
Treve Johnson Photography

Foto de cocinas en U minimalista pequeño abierto con fregadero bajoencimera, armarios con paneles lisos, puertas de armario de madera oscura, encimera de cuarzo compacto, salpicadero blanco, salpicadero de vidrio templado, electrodomésticos de acero inoxidable, suelo de baldosas de porcelana y península
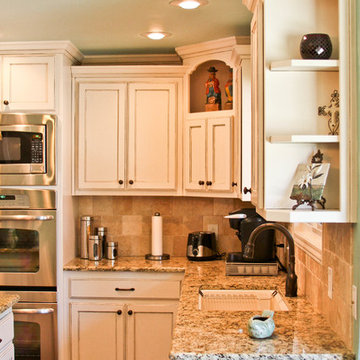
Kitchen
Modelo de cocinas en L tradicional pequeña abierta con fregadero bajoencimera, armarios con paneles empotrados, puertas de armario blancas, encimera de granito, salpicadero beige, salpicadero de azulejos de piedra, electrodomésticos de acero inoxidable, suelo de baldosas de porcelana y una isla
Modelo de cocinas en L tradicional pequeña abierta con fregadero bajoencimera, armarios con paneles empotrados, puertas de armario blancas, encimera de granito, salpicadero beige, salpicadero de azulejos de piedra, electrodomésticos de acero inoxidable, suelo de baldosas de porcelana y una isla
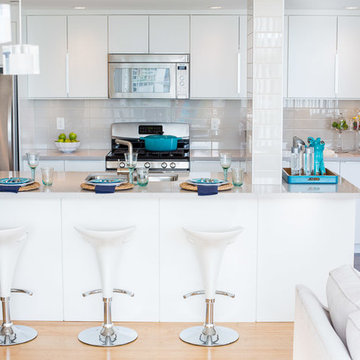
Compatibility with existing structure
This project involved rethinking the space by discovering new solutions within the same sq-footage. Through a development city permit process we were able to legally remove the enclosed solarium sliding doors and pocket-door to integrate the kitchen with the rest of the space. The result, two dysfunctional spaces now transformed into one dramatic and free-flowing space which fueled our client’s passion for entertaining and cooking.
A unique challenge involved integrating the remaining wall “pillar” into the design. It was created to house the building plumbing stack and some electrical. By integrating the island’s main countertop around the pillar with 3”x6” ceramic tiles we are able to add visual flavour to the space without jeopardizing the end result.
Functionality and efficient use of space
Kitchen cabinetry with pull-out doors and drawers added much needed storage to a cramped kitchen. Further, adding 3 floor-to-ceiling pantries helped increase storage by more than 300%
Extended quartz counter features a casual eating bar, with plenty of workspace and an undermounted sink for easy maintenance when cleaning countertops.
A larger island with extra seating made the kitchen a hub for all things entertainment.
Creativity in design and details
Customizing out-of-the-box standard cabinetry gives full-height storage at a price significantly less than custom millwork.
Housing the old fridge into an extra deep upper cabinet and incasing it with side gables created an integrated look to a “like-new” appliance.
Pot lights, task lights, and under cabinet lighting was added using a 3-way remote controlled dimmer assuring great lighting on a dark day.
Environmental considerations/features
The kitchen features: low-flow motion sensor faucet. Low-voltage pot lights with dimmers. 3, 3-way dimmer switches with remote control technology to create amazing ambiance in an environmentally friendly way. This meant we didn’t need to run new 3-way wiring, open walls, thus, avoiding extra work and debris.
Re using the “like-new” Energy-efficient appliances saved the client money.
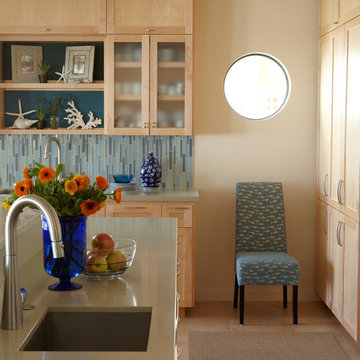
A mix of glass front and closed cabinets with open display shelving adds interest to the small space. The round porthole window lets in natural light in a whimsical way.
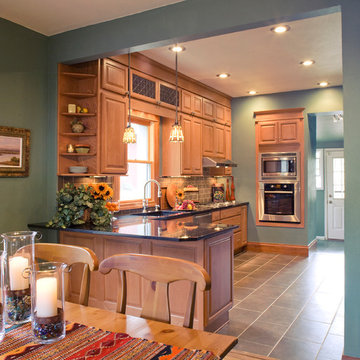
Raised the ceiling and razed the wall between the dining room and the kitchen to make this kitchen livable.
Foto de cocina clásica pequeña sin isla con fregadero bajoencimera, armarios con paneles con relieve, puertas de armario de madera clara, encimera de granito, salpicadero marrón, salpicadero de azulejos de porcelana, electrodomésticos de acero inoxidable y suelo de baldosas de porcelana
Foto de cocina clásica pequeña sin isla con fregadero bajoencimera, armarios con paneles con relieve, puertas de armario de madera clara, encimera de granito, salpicadero marrón, salpicadero de azulejos de porcelana, electrodomésticos de acero inoxidable y suelo de baldosas de porcelana
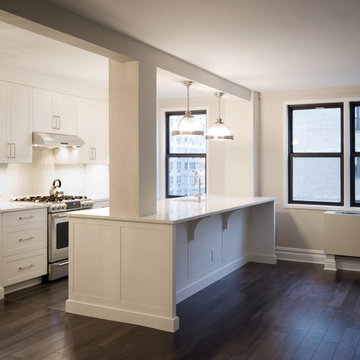
We packed all of the luxuries of a larger home into this compact urban apartment renovation. From the spaceous kitchen/living room to the sophisticated bathroom, this small home has it all. We removed walls to open up the kitchen into the large living and dining room, perfect for entertaining. The kitchen includes full size stainless steel appliances, porcelain floor tile, quartz countertops, a glass tile mosaic backsplash, and custom Shaker style island and cabinets in a white satin finish. Midway through the project we decided to install a new through the wall integrated heating and air-conditioning (PTAC) system incorporating the building steam system, which required building and architectural approval. By removing the window air conditioners, we completely improved the light and aesthetic. Tapping into the building's steam heat system also saves money. For another budget saver, we dressed up its factory metal cover by wrapping the baseboard around it.

Ejemplo de cocinas en U moderno pequeño cerrado con fregadero bajoencimera, armarios con paneles lisos, puertas de armario azules, encimera de cuarzo compacto, salpicadero blanco, salpicadero de azulejos de cerámica, electrodomésticos de acero inoxidable, suelo de baldosas de porcelana, península, suelo gris y encimeras blancas
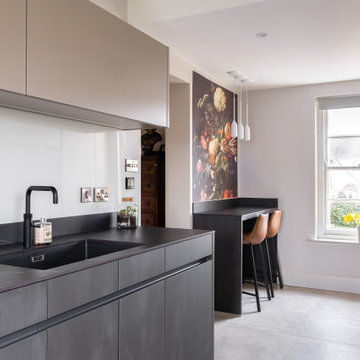
Galley kitchen
Imagen de cocina contemporánea pequeña cerrada con fregadero encastrado, armarios con paneles lisos, encimera de acrílico, electrodomésticos negros, suelo de baldosas de porcelana, suelo gris y encimeras negras
Imagen de cocina contemporánea pequeña cerrada con fregadero encastrado, armarios con paneles lisos, encimera de acrílico, electrodomésticos negros, suelo de baldosas de porcelana, suelo gris y encimeras negras

Кухня от ИКЕА. В предыдущей квартире у хозяйки была кухня именно этого бренда, она привыкла к ней и хотела оформить здесь точно такую же. Розовая глянцевая плитка на фартуке выгодно контрастирует с кухонными фасадами.
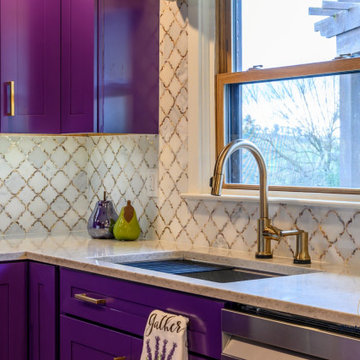
A custom designed kitchen for a client who loves purple.
Imagen de cocinas en U pequeño con puertas de armario violetas, encimera de cuarzo compacto, salpicadero de mármol, suelo de baldosas de porcelana y una isla
Imagen de cocinas en U pequeño con puertas de armario violetas, encimera de cuarzo compacto, salpicadero de mármol, suelo de baldosas de porcelana y una isla
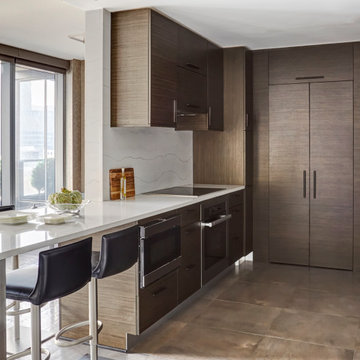
Imagen de cocina comedor minimalista pequeña con armarios con paneles lisos, puertas de armario de madera en tonos medios, encimera de cuarzo compacto, salpicadero blanco, puertas de cuarzo sintético, electrodomésticos de acero inoxidable, suelo de baldosas de porcelana, una isla, suelo gris y encimeras blancas
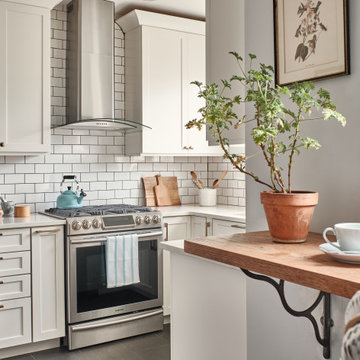
An outdated 1920's kitchen in Bayside Queens was turned into a refreshed, classic and timeless space that utilized the very limited space to its maximum capacity. The cabinets were once outdated and a dark brown that made the space look even smaller. Now, they are a bright white, accompanied by white subway tile, a light quartzite countertop and brushed brass hardware throughout. What made all the difference was the use of the dark porcelain floors as a great contrast to all the white. We were also diligent to keep the hold extractor a clear glass and stainless steel.
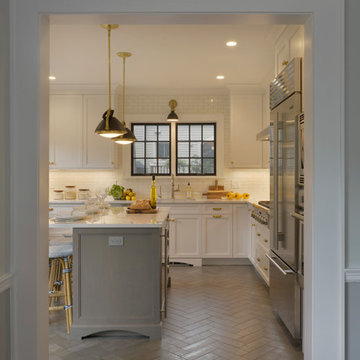
For this kitchen, designed by Peter Bittner, the client had a very clear idea of what she wanted right from the start. She did her research. The mother of a fast growing, young family, she wanted something as efficient as it was beautiful – on the simple, yet elegant side. Her requests were straightforward: white and light grey Bilotta cabinetry in a transitional style so as not to compete with the detailing inside her 1950s Tudor-style home; a heated tile floor (By Rye Ridge Tile); stainless appliances; white subway tile backsplash by Walker Zanger (again to keep it clean and not compete with its surroundings); and seating at the island for snacks and homework. The “pop” suggested by Peter was done through the satin brass hardware and lighting fixtures. The real challenge with this space was to fit as much as possible into the existing footprint which was overall on the smaller side. The solution was eliminating a doorway (with a swinging door that opened into the kitchen) and stairs from the kitchen to the basement. By moving the stairs and doorway, the usable space increased considerably. The typical working triangle became the focus for one side of the kitchen and the island overhang and seating became available on the other side. To make up for the limited amount of wall cabinets Peter designed shallow pantry-style cabinets along the back wall. Quartz Countertops by Rom Stone Fabrication. Designer: Peter Bittner Photographer: Peter Krupenye

Imagen de cocina actual pequeña con fregadero encastrado, armarios con paneles lisos, puertas de armario azules, encimera de laminado, salpicadero verde, salpicadero con mosaicos de azulejos, electrodomésticos blancos, suelo de baldosas de porcelana, suelo blanco y encimeras grises
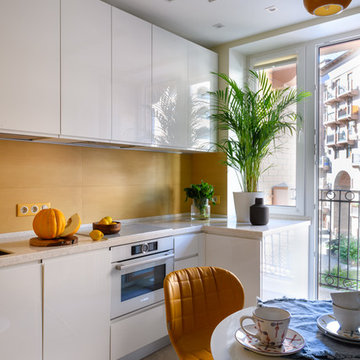
Ольга Алексеенко
Foto de cocinas en L actual pequeña cerrada sin isla con fregadero bajoencimera, puertas de armario blancas, encimera de acrílico, salpicadero amarillo, electrodomésticos blancos, suelo de baldosas de porcelana, suelo gris, armarios con paneles lisos y encimeras blancas
Foto de cocinas en L actual pequeña cerrada sin isla con fregadero bajoencimera, puertas de armario blancas, encimera de acrílico, salpicadero amarillo, electrodomésticos blancos, suelo de baldosas de porcelana, suelo gris, armarios con paneles lisos y encimeras blancas
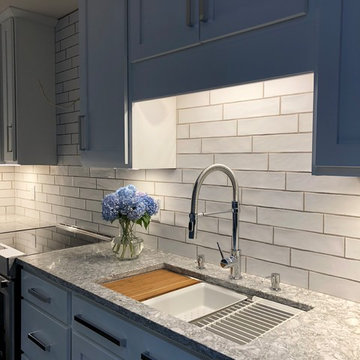
Home remodeling project converting garage to in law suite
Ejemplo de cocina tradicional renovada pequeña sin isla con fregadero bajoencimera, armarios estilo shaker, puertas de armario blancas, encimera de cuarzo compacto, salpicadero blanco, salpicadero de azulejos tipo metro, electrodomésticos de acero inoxidable, suelo de baldosas de porcelana, suelo multicolor y encimeras blancas
Ejemplo de cocina tradicional renovada pequeña sin isla con fregadero bajoencimera, armarios estilo shaker, puertas de armario blancas, encimera de cuarzo compacto, salpicadero blanco, salpicadero de azulejos tipo metro, electrodomésticos de acero inoxidable, suelo de baldosas de porcelana, suelo multicolor y encimeras blancas
10.106 ideas para cocinas pequeñas con suelo de baldosas de porcelana
3