1.443 ideas para cocinas pequeñas con salpicadero de madera
Filtrar por
Presupuesto
Ordenar por:Popular hoy
61 - 80 de 1443 fotos
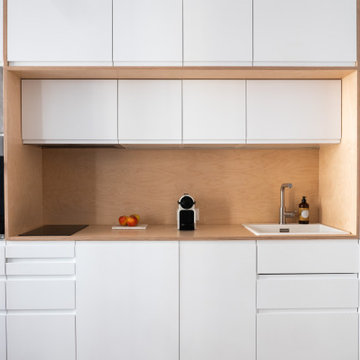
Les propriétaires ont fait l’acquisition de ce bien pour loger leur fille, jeune étudiante en Médecine. Dans cet appartement de 32m², les murs et les sols n’étaient pas droits, l’immeuble d’en face obstruait la lumière et l’agencement global du logement laissait à désirer. Il a donc été nécessaire de tout remettre à niveau, de repenser complètement les volumes et d’optimiser au maximum les espaces tout en apportant luminosité et modernité, pour lui permettre s’y sentir bien pour recevoir sa famille et ses amis et de travailler en toute sérénité.
Dès l’entrée, le regard est instantanément attiré par les superbes menuiseries courbées qui habillent la pièce à vivre. La peinture « Vert Galane » des murs de l’entrée font écho au « Vert Palatino » des niches de la bibliothèque.
Dans le renfoncement gauche de cette petite entrée feutrée, se trouve une salle d’eau compacte pensée dans un esprit fonctionnel et coloré. On aime son atmosphère provençale apportée par le carrelage et la faïence effet zellige, couleur terre cuite.
Le séjour épuré et légèrement coloré a été optimisé pour accueillir famille et amis. Les bibliothèques encastrées et courbées ont été réalisées sur mesure par notre menuisier et permettent d’ajouter du rangement tout en apportant une touche graphique et résolument chaleureuse. Notre architecte a également opté pour une cuisine IKEA linéaire et fonctionnelle, pour gagner en surface. Le plan de travail en bouleau, pensé tel une niche a lui aussi été réalisé sur mesure et fait écho au mobilier de la pièce de vie.
Enfin dans la chambre à coucher, l’impressionnant travail de menuiseries se poursuit. L’agencement de l’espace a été pensé dans les moindres détails : tête de lit, dressing, niches avec étagères et même coin bureau ; tout y est !
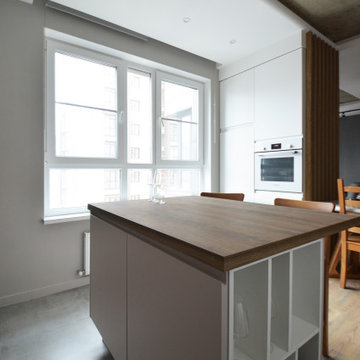
Modelo de cocina blanca y madera actual pequeña con fregadero encastrado, armarios con paneles lisos, encimera de laminado, salpicadero marrón, salpicadero de madera, electrodomésticos blancos, suelo de baldosas de porcelana, una isla, suelo gris y encimeras marrones
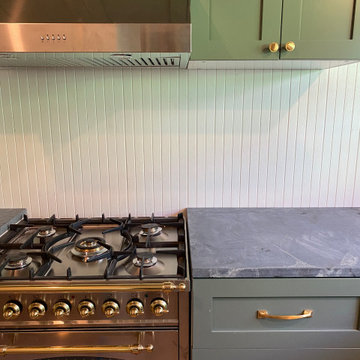
Imagen de cocinas en U de estilo americano pequeño cerrado con fregadero bajoencimera, armarios estilo shaker, puertas de armario verdes, encimera de esteatita, salpicadero de madera, electrodomésticos de acero inoxidable, encimeras grises y pared de piedra
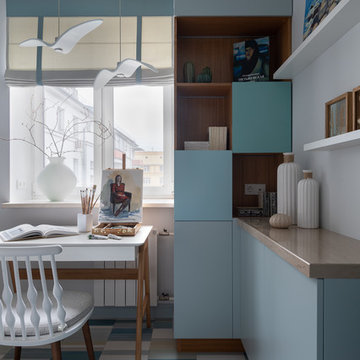
Imagen de cocina nórdica pequeña con fregadero bajoencimera, armarios con paneles lisos, puertas de armario de madera oscura, encimera de cuarzo compacto, salpicadero beige, salpicadero de madera, electrodomésticos negros, suelo de baldosas de cerámica, suelo blanco y encimeras beige

Photo Credit: Dustin @ Rockhouse Motion
Ejemplo de cocina rústica pequeña con fregadero sobremueble, armarios estilo shaker, puertas de armario con efecto envejecido, encimera de cemento, salpicadero marrón, salpicadero de madera, electrodomésticos de acero inoxidable, suelo de cemento, una isla y suelo gris
Ejemplo de cocina rústica pequeña con fregadero sobremueble, armarios estilo shaker, puertas de armario con efecto envejecido, encimera de cemento, salpicadero marrón, salpicadero de madera, electrodomésticos de acero inoxidable, suelo de cemento, una isla y suelo gris
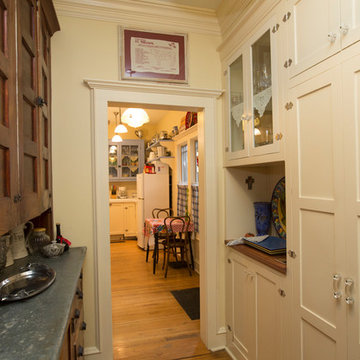
View from new butler's pantry into kitchen. The cabinet on the left dates from the 1860s. The counter is original zinc.
Diseño de cocinas en L romántica pequeña cerrada con fregadero bajoencimera, armarios estilo shaker, puertas de armario blancas, encimera de azulejos, salpicadero blanco, salpicadero de madera, electrodomésticos blancos, suelo de madera clara, una isla y suelo marrón
Diseño de cocinas en L romántica pequeña cerrada con fregadero bajoencimera, armarios estilo shaker, puertas de armario blancas, encimera de azulejos, salpicadero blanco, salpicadero de madera, electrodomésticos blancos, suelo de madera clara, una isla y suelo marrón
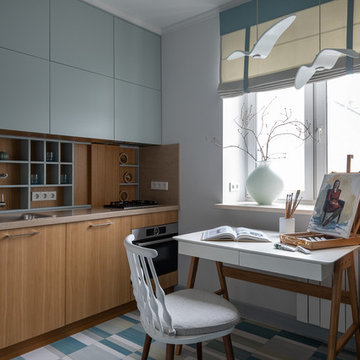
Imagen de cocina actual pequeña con armarios con paneles lisos, encimeras beige, fregadero bajoencimera, puertas de armario de madera oscura, encimera de cuarzo compacto, salpicadero beige, salpicadero de madera, electrodomésticos negros, suelo de baldosas de cerámica y suelo blanco
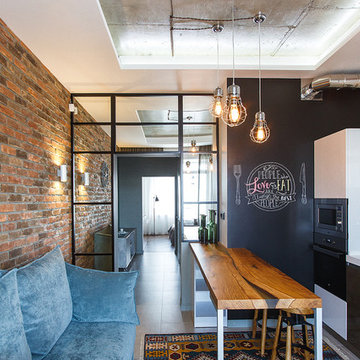
руководитель Ирина Красильникова, авторский коллектив Елена Бондарева, Лидия Сухарева, фото Артём Моисеев
Imagen de cocina lineal urbana pequeña abierta con fregadero bajoencimera, armarios con paneles lisos, puertas de armario blancas, encimera de acrílico, salpicadero beige, salpicadero de madera, electrodomésticos de acero inoxidable, suelo de baldosas de porcelana y suelo gris
Imagen de cocina lineal urbana pequeña abierta con fregadero bajoencimera, armarios con paneles lisos, puertas de armario blancas, encimera de acrílico, salpicadero beige, salpicadero de madera, electrodomésticos de acero inoxidable, suelo de baldosas de porcelana y suelo gris

ALl Black Kitchen in Black Fenix, with recessed Handles in Black and 12mm Fenix Top
Ejemplo de cocina industrial pequeña cerrada sin isla con fregadero encastrado, armarios con paneles lisos, puertas de armario negras, encimera de laminado, salpicadero negro, salpicadero de madera, electrodomésticos negros, suelo de madera en tonos medios, suelo marrón, encimeras negras y casetón
Ejemplo de cocina industrial pequeña cerrada sin isla con fregadero encastrado, armarios con paneles lisos, puertas de armario negras, encimera de laminado, salpicadero negro, salpicadero de madera, electrodomésticos negros, suelo de madera en tonos medios, suelo marrón, encimeras negras y casetón

The Cherry Road project is a humble yet striking example of how small changes can have a big impact. A meaningful project as the final room to be renovated in this house, thus our completion aligned with the family’s move-in. The kitchen posed a number of problems the design worked to remedy. Such as an existing window oriented the room towards a neighboring driveway. The initial design move sought to reorganize the space internally, focusing the view from the sink back through the house to the pool and courtyard beyond. This simple repositioning allowed the range to center on the opposite wall, flanked by two windows that reduce direct views to the driveway while increasing the natural light of the space.
Opposite that opening to the dining room, we created a new custom hutch that has the upper doors bypass doors incorporate an antique mirror, then led they magnified the light and view opposite side of the room. The ceilings we were confined to eight foot four, so we wanted to create as much verticality as possible. All the cabinetry was designed to go to the ceiling, incorporating a simple coat mold at the ceiling. The west wall of the kitchen is primarily floor-to-ceiling storage behind paneled doors. So the refrigeration and freezers are fully integrated.
The island has a custom steel base with hammered legs, with a natural wax finish on it. The top is soapstone and incorporates an integral drain board in the kitchen sink. We did custom bar stools with steel bases and upholstered seats. At the range, we incorporated stainless steel countertops to integrate with the range itself, to make that more seamless flow. The edge detail is historic from the 1930s.
There is a concealed sort of office for the homeowner behind custom, bi-folding panel doors. So it can be closed and totally concealed, or opened up and engaged with the kitchen.
In the office area, which was a former pantry, we repurposed a granite marble top that was on the former island. Then the walls have a grass cloth wall covering, which is pinnable, so the homeowner can display photographs, calendars, and schedules.
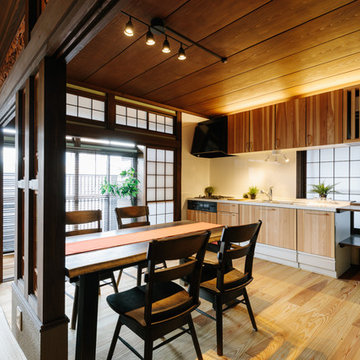
Modelo de cocina comedor lineal asiática pequeña con fregadero bajoencimera, puertas de armario de madera oscura, encimera de acrílico, salpicadero blanco, salpicadero de madera, electrodomésticos negros, suelo de madera en tonos medios, una isla, suelo beige y encimeras blancas
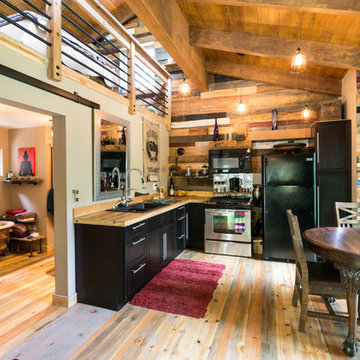
Photo Credits: Pixil Studios
Diseño de cocina rural pequeña sin isla con fregadero de doble seno, armarios estilo shaker, puertas de armario negras, encimera de madera, salpicadero de madera, electrodomésticos negros y suelo de madera en tonos medios
Diseño de cocina rural pequeña sin isla con fregadero de doble seno, armarios estilo shaker, puertas de armario negras, encimera de madera, salpicadero de madera, electrodomésticos negros y suelo de madera en tonos medios
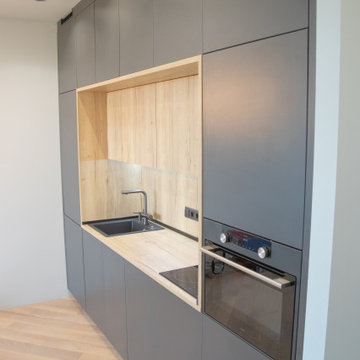
Единственный минус в том, что если вы открыли холодильник и тут же закрыли, то выполнить повторное открытие сможете не раньше, чем через 3-4 секунды. Специалисты J-UNO остались очень довольны полученным результатом. Мы всегда выступаем за инновационные решения, используем только качественные материалы и фурнитуру. Рассказываем дизайнеру и заказчику обо всех их свойствах и даем ценные рекомендации по эксплуатации изделий. Решение всегда остается за клиентом. Подводя итоги, мы хотим еще раз выразить огромную благодарность Стениной Анастасии за доверие, проявленное к нашей компании и возможность реализовать интересный проект. Мы рекомендуем ее как креативного дизайнера с утонченным вкусом и собственным оригинальным подходом к любым пожеланиям заказчика.
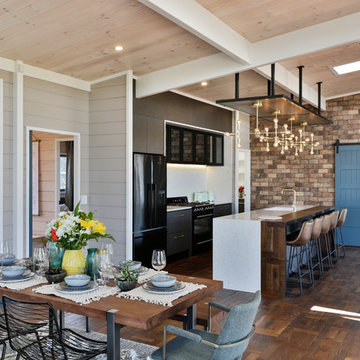
black kitchen cabinets, granite, kitchen renovation, scullery,
Imagen de cocina comedor de estilo de casa de campo pequeña con fregadero bajoencimera, armarios con paneles lisos, puertas de armario de madera en tonos medios, encimera de cuarzo compacto, salpicadero blanco, salpicadero de madera, electrodomésticos negros, una isla, suelo marrón, encimeras blancas y suelo de madera oscura
Imagen de cocina comedor de estilo de casa de campo pequeña con fregadero bajoencimera, armarios con paneles lisos, puertas de armario de madera en tonos medios, encimera de cuarzo compacto, salpicadero blanco, salpicadero de madera, electrodomésticos negros, una isla, suelo marrón, encimeras blancas y suelo de madera oscura
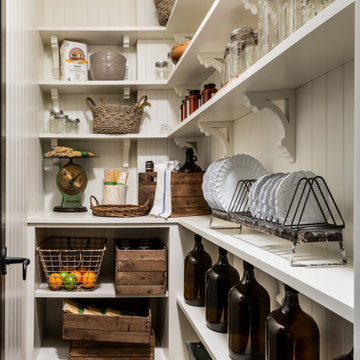
The pantry offers plenty of stylish storage solutions with custom, open shelves and a farmhouse feel.
Ejemplo de cocina clásica renovada pequeña con despensa, armarios abiertos, puertas de armario blancas, salpicadero de madera, suelo de madera oscura y suelo marrón
Ejemplo de cocina clásica renovada pequeña con despensa, armarios abiertos, puertas de armario blancas, salpicadero de madera, suelo de madera oscura y suelo marrón
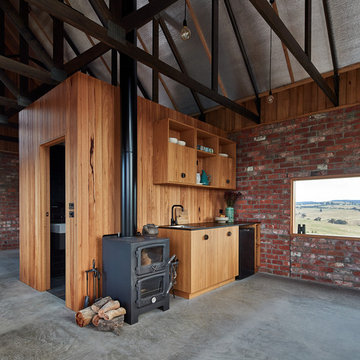
Nulla Vale is a small dwelling and shed located on a large former grazing site. The structure anticipates a more permanent home to be built at some stage in the future. Early settler homes and rural shed types are referenced in the design.
The Shed and House are identical in their overall dimensions and from a distance, their silhouette is the familiar gable ended form commonly associated with farming sheds. Up close, however, the two structures are clearly defined as shed and house through the material, void, and volume. The shed was custom designed by us directly with a shed fabrication company using their systems to create a shed that is part storage part entryways. Clad entirely in heritage grade corrugated galvanized iron with a roof oriented and pitched to maximize solar exposure through the seasons.
The House is constructed from salvaged bricks and corrugated iron in addition to rough sawn timber and new galvanized roofing on pre-engineered timber trusses that are left exposed both inside and out. Materials were selected to meet the clients’ brief that house fit within the cognitive idea of an ‘old shed’. Internally the finishes are the same as outside, no plasterboard and no paint. LED lighting strips concealed on top of the rafters reflect light off the foil-backed insulation. The house provides the means to eat, sleep and wash in a space that is part of the experience of being on the site and not removed from it.
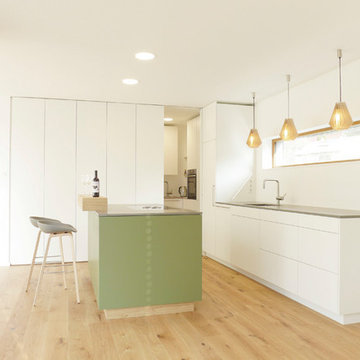
Mehr Farbe wagen! Auch wenn schwarz und weiß nach wie vor die dominierenden Farben in der Küche sind, hebt auch ein sanfter Grünton- gut abgestimmt mit Beleuchtung und Bodenbelag- den Küchenblock zum Zentrum der Küche. Der Tresen lädt durch die ins Kochfeld integrierte Dunstabzugshaube nicht nur zur Kommunikation ein, sondern mit den gemütlichen Barhockern auch zur ganz privaten Kochshow.
Alle Bildrechte verbleiben bei Silke Rabe
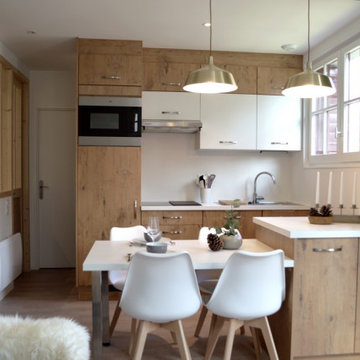
Diseño de cocina comedor rústica pequeña con fregadero de un seno, armarios con paneles lisos, puertas de armario de madera clara, encimera de laminado, salpicadero blanco, salpicadero de madera, electrodomésticos con paneles, suelo de madera clara, una isla, suelo beige y encimeras blancas
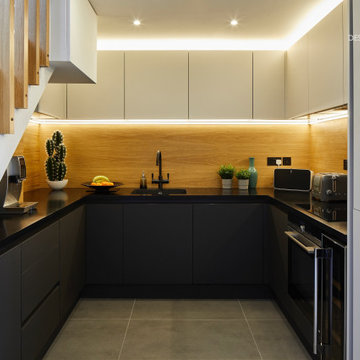
This kitchen was designed with modern and industrial in mind.
It was crucial that we optimised the space by suggesting that high wall hung cabinets were fitted.
The black worktop purposely provides a great contrast and compliments the matt black base units. The oak back-splash feature is beautifully echoed on the stairs. This kitchen would not have been complete had we not suggested the mood lighting under our lighting design package and this image really demonstrates that very exercise.
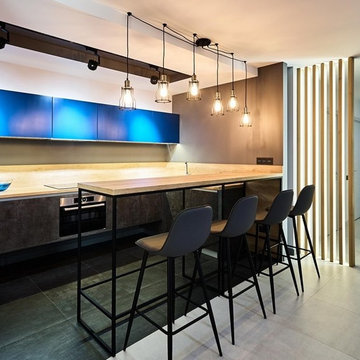
Подвесные нижние и невысокие верхние ящики делают кухню лёгкой .
Diseño de cocina industrial pequeña sin isla con fregadero encastrado, armarios con paneles lisos, puertas de armario negras, encimera de laminado, salpicadero de madera, electrodomésticos de colores y suelo de baldosas de porcelana
Diseño de cocina industrial pequeña sin isla con fregadero encastrado, armarios con paneles lisos, puertas de armario negras, encimera de laminado, salpicadero de madera, electrodomésticos de colores y suelo de baldosas de porcelana
1.443 ideas para cocinas pequeñas con salpicadero de madera
4