1.443 ideas para cocinas pequeñas con salpicadero de madera
Filtrar por
Presupuesto
Ordenar por:Popular hoy
121 - 140 de 1443 fotos
Artículo 1 de 3
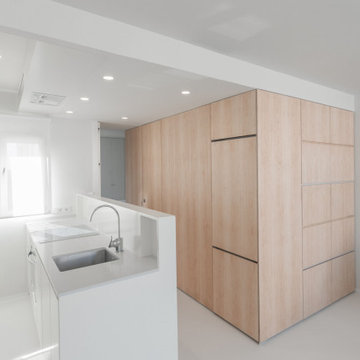
Fotografía de Francisco Rojo Pavón
Foto de cocina lineal contemporánea pequeña abierta sin isla con fregadero bajoencimera, armarios con paneles lisos, encimera de cuarzo compacto, salpicadero blanco, salpicadero de madera, electrodomésticos blancos, suelo de linóleo, suelo blanco y encimeras blancas
Foto de cocina lineal contemporánea pequeña abierta sin isla con fregadero bajoencimera, armarios con paneles lisos, encimera de cuarzo compacto, salpicadero blanco, salpicadero de madera, electrodomésticos blancos, suelo de linóleo, suelo blanco y encimeras blancas
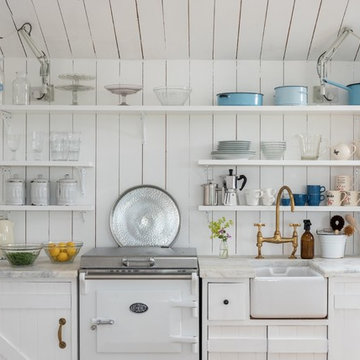
Unique Home Stays
Imagen de cocina lineal romántica pequeña sin isla con fregadero sobremueble, puertas de armario blancas, encimera de mármol, electrodomésticos blancos, encimeras blancas, armarios abiertos, salpicadero blanco y salpicadero de madera
Imagen de cocina lineal romántica pequeña sin isla con fregadero sobremueble, puertas de armario blancas, encimera de mármol, electrodomésticos blancos, encimeras blancas, armarios abiertos, salpicadero blanco y salpicadero de madera
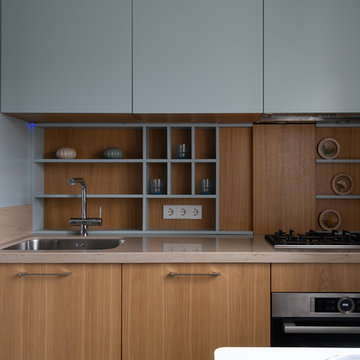
Ejemplo de cocina nórdica pequeña con fregadero bajoencimera, armarios con paneles lisos, puertas de armario de madera oscura, encimera de cuarzo compacto, salpicadero beige, salpicadero de madera, electrodomésticos negros, suelo de baldosas de cerámica, suelo blanco y encimeras beige
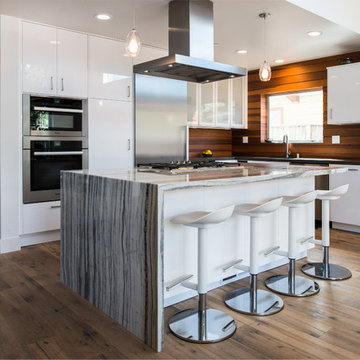
A contemporary kitchen, and open space as such that it has become a part of the corridor plus the extended living area in front. Make it the heart and soul of the home.
Photography: Thomas Grubba
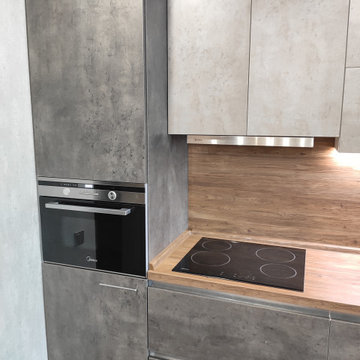
Простая и приятная кухня под бетон
Imagen de cocina lineal contemporánea pequeña cerrada sin isla con fregadero encastrado, armarios con paneles lisos, puertas de armario grises, encimera de laminado, salpicadero de madera y electrodomésticos de acero inoxidable
Imagen de cocina lineal contemporánea pequeña cerrada sin isla con fregadero encastrado, armarios con paneles lisos, puertas de armario grises, encimera de laminado, salpicadero de madera y electrodomésticos de acero inoxidable
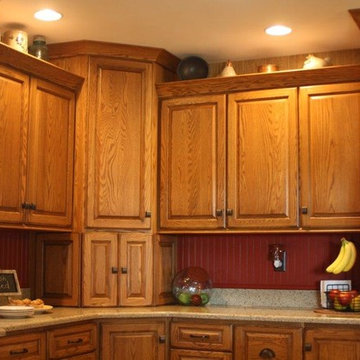
Imagen de cocina de estilo de casa de campo pequeña con fregadero bajoencimera, armarios con paneles con relieve, puertas de armario de madera oscura, encimera de granito, salpicadero rojo, salpicadero de madera, electrodomésticos blancos, suelo vinílico y una isla
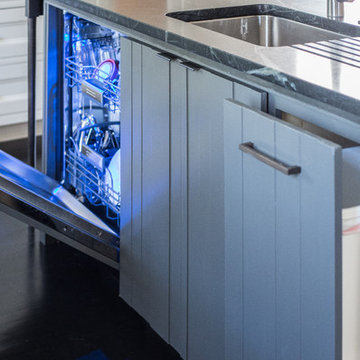
The Cherry Road project is a humble yet striking example of how small changes can have a big impact. A meaningful project as the final room to be renovated in this house, thus our completion aligned with the family’s move-in. The kitchen posed a number of problems the design worked to remedy. Such as an existing window oriented the room towards a neighboring driveway. The initial design move sought to reorganize the space internally, focusing the view from the sink back through the house to the pool and courtyard beyond. This simple repositioning allowed the range to center on the opposite wall, flanked by two windows that reduce direct views to the driveway while increasing the natural light of the space.
The island has a custom steel base with hammered legs, with a natural wax finish on it. The top is soapstone and incorporates an integral drain board in the kitchen sink. We did custom bar stools with steel bases and upholstered seats.

Imagen de cocina actual pequeña abierta con puertas de armario grises, salpicadero de madera, electrodomésticos negros, suelo marrón, encimeras negras, fregadero bajoencimera, armarios con paneles lisos, encimera de granito, salpicadero marrón, suelo de madera en tonos medios y una isla

Foto de cocina lineal romántica pequeña abierta sin isla con armarios abiertos, puertas de armario blancas, encimera de madera, electrodomésticos blancos, salpicadero blanco, salpicadero de madera, suelo blanco y encimeras marrones
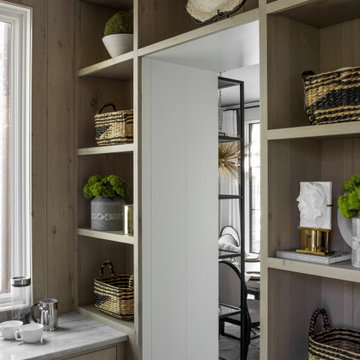
This project is new construction located in Hinsdale, Illinois. The scope included the kitchen, butler’s pantry, and mudroom. The clients are on the verge of being empty nesters and so they decided to right size. They came from a far more traditional home, and they were open to things outside of their comfort zone. O’Brien Harris Cabinetry in Chicago (OBH) collaborated on the project with the design team but especially with the builder from J. Jordan Homes. The architecture of this home is interesting and defined by large floor to ceiling windows. This created a challenge in the kitchen finding wall space for large appliances.
“In essence we only had one wall and so we chose to orient the cooking on that wall. That single wall is defined on the left by a window and on the right by the mudroom. That left us with another challenge – where to place the ovens and refrigerator. We then created a vertically clad wall disguising appliances which floats in between the kitchen and dining room”, says Laura O’Brien.
The room is defined by interior transom windows and a peninsula was created between the kitchen and the casual dining for separation but also for added storage. To keep it light and open a transparent brass and glass shelving was designed for dishes and glassware located above the peninsula.
The butler’s pantry is located behind the kitchen and between the dining room and a lg exterior window to front of the home. Its main function is to house additional appliances. The wall at the butler’s pantry portal was thickened to accommodate additional shelving for open storage. obrienharris.com

Une cuisine sophistiquée où le bleu nuit crée une atmosphère apaisante.
Les plans de travail en chêne ajoutent chaleur et raffinement, s'harmonisant avec une crédence assortie.
La table à manger, fusionnée au plan de travail, offre un espace convivial.
Cette cuisine élégante, combine le luxe intemporel du chêne avec la modernité du bleu nuit, créant ainsi un espace à la fois esthétique et fonctionnel.

Converted from an existing Tuff Shed garage, the Beech Haus ADU welcomes short stay guests in the heart of the bustling Williams Corridor neighborhood.
Natural light dominates this self-contained unit, with windows on all sides, yet maintains privacy from the primary unit. Double pocket doors between the Living and Bedroom areas offer spatial flexibility to accommodate a variety of guests and preferences. And the open vaulted ceiling makes the space feel airy and interconnected, with a playful nod to its origin as a truss-framed garage.
A play on the words Beach House, we approached this space as if it were a cottage on the coast. Durable and functional, with simplicity of form, this home away from home is cozied with curated treasures and accents. We like to personify it as a vacationer: breezy, lively, and carefree.

Ejemplo de cocina moderna pequeña sin isla con fregadero bajoencimera, armarios con paneles lisos, puertas de armario de madera clara, encimera de madera, salpicadero marrón, salpicadero de madera, electrodomésticos de acero inoxidable, suelo de cemento y suelo marrón

Kitchen looking towards Dining Room and Living Room beyond. Photo by Clark Dugger
Modelo de cocina comedor actual pequeña sin isla con fregadero bajoencimera, armarios con paneles lisos, puertas de armario de madera en tonos medios, encimera de madera, electrodomésticos con paneles, salpicadero marrón, salpicadero de madera, suelo de madera en tonos medios y suelo marrón
Modelo de cocina comedor actual pequeña sin isla con fregadero bajoencimera, armarios con paneles lisos, puertas de armario de madera en tonos medios, encimera de madera, electrodomésticos con paneles, salpicadero marrón, salpicadero de madera, suelo de madera en tonos medios y suelo marrón
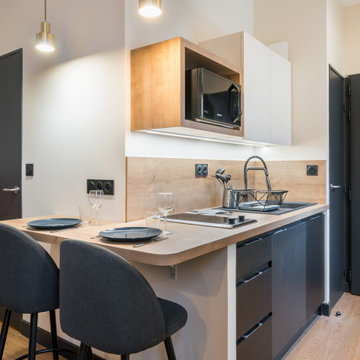
Diseño de cocina comedor lineal pequeña con fregadero bajoencimera, puertas de armario negras, encimera de laminado, salpicadero beige, salpicadero de madera, electrodomésticos negros, suelo de madera clara, suelo beige y encimeras beige
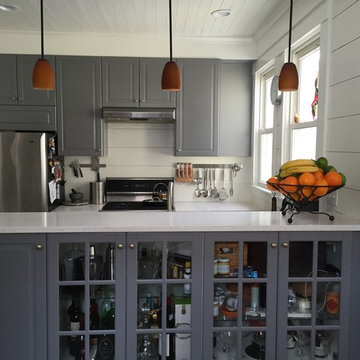
Kim Meyer
Ejemplo de cocina clásica renovada pequeña abierta con fregadero bajoencimera, armarios con paneles con relieve, puertas de armario grises, encimera de cuarzo compacto, salpicadero blanco, salpicadero de madera, electrodomésticos de acero inoxidable, suelo de corcho, península y suelo marrón
Ejemplo de cocina clásica renovada pequeña abierta con fregadero bajoencimera, armarios con paneles con relieve, puertas de armario grises, encimera de cuarzo compacto, salpicadero blanco, salpicadero de madera, electrodomésticos de acero inoxidable, suelo de corcho, península y suelo marrón
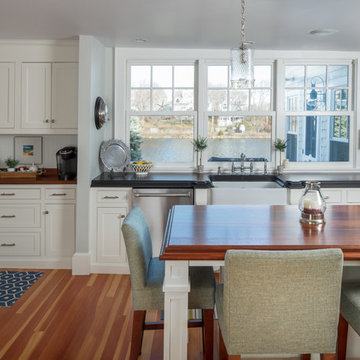
Kyle J. Caldwell Photography
Ejemplo de cocina clásica pequeña con fregadero sobremueble, armarios con rebordes decorativos, puertas de armario blancas, encimera de madera, salpicadero de madera, electrodomésticos de acero inoxidable, suelo de madera en tonos medios y una isla
Ejemplo de cocina clásica pequeña con fregadero sobremueble, armarios con rebordes decorativos, puertas de armario blancas, encimera de madera, salpicadero de madera, electrodomésticos de acero inoxidable, suelo de madera en tonos medios y una isla
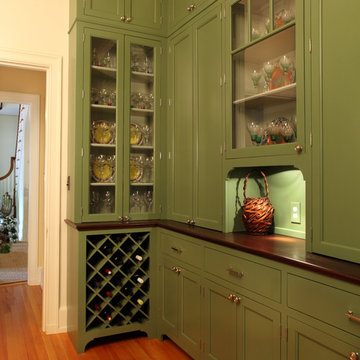
This fantastic butler pantry is located at the kitchen entrance. The full height painted green cabinets provide a tremendous amount of storage space and the perfect touch of display with the few glass cabinet doors.
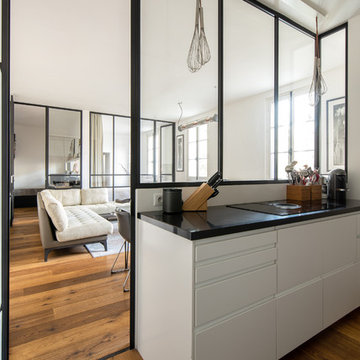
Victor Grandgeorge - Photosdinterieurs
Modelo de cocina pequeña abierta con fregadero bajoencimera, armarios con rebordes decorativos, puertas de armario blancas, encimera de cuarcita, salpicadero marrón, salpicadero de madera, electrodomésticos con paneles, suelo de madera oscura, suelo marrón y encimeras negras
Modelo de cocina pequeña abierta con fregadero bajoencimera, armarios con rebordes decorativos, puertas de armario blancas, encimera de cuarcita, salpicadero marrón, salpicadero de madera, electrodomésticos con paneles, suelo de madera oscura, suelo marrón y encimeras negras

The Cherry Road project is a humble yet striking example of how small changes can have a big impact. A meaningful project as the final room to be renovated in this house, thus our completion aligned with the family’s move-in. The kitchen posed a number of problems the design worked to remedy. Such as an existing window oriented the room towards a neighboring driveway. The initial design move sought to reorganize the space internally, focusing the view from the sink back through the house to the pool and courtyard beyond. This simple repositioning allowed the range to center on the opposite wall, flanked by two windows that reduce direct views to the driveway while increasing the natural light of the space.
Opposite that opening to the dining room, we created a new custom hutch that has the upper doors bypass doors incorporate an antique mirror, then led they magnified the light and view opposite side of the room. The ceilings we were confined to eight foot four, so we wanted to create as much verticality as possible. All the cabinetry was designed to go to the ceiling, incorporating a simple coat mold at the ceiling. The west wall of the kitchen is primarily floor-to-ceiling storage behind paneled doors. So the refrigeration and freezers are fully integrated.
The island has a custom steel base with hammered legs, with a natural wax finish on it. The top is soapstone and incorporates an integral drain board in the kitchen sink. We did custom bar stools with steel bases and upholstered seats. At the range, we incorporated stainless steel countertops to integrate with the range itself, to make that more seamless flow. The edge detail is historic from the 1930s.
At the range itself, there are a number of custom detailed incorporated for storage of cooking oils and spices, in a pullout. A custom knife block that's in a pull out as well.There is a concealed sort of office for the homeowner behind custom, bi-folding panel doors. So it can be closed and totally concealed, or opened up and engaged with the kitchen.
In the office area, which was a former pantry, we repurposed a granite marble top that was on the former island. The walls have a grasscloth wall covering, which is pinnable, so the homeowner can display photographs, calendars, and schedules.
1.443 ideas para cocinas pequeñas con salpicadero de madera
7