4.121 ideas para cocinas pequeñas con encimeras negras
Filtrar por
Presupuesto
Ordenar por:Popular hoy
21 - 40 de 4121 fotos
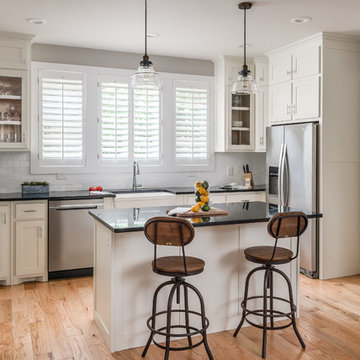
Photography: Garett + Carrie Buell of Studiobuell/ studiobuell.com
Ejemplo de cocinas en L tradicional renovada pequeña abierta con fregadero sobremueble, armarios estilo shaker, puertas de armario blancas, salpicadero blanco, salpicadero de azulejos tipo metro, electrodomésticos de acero inoxidable, suelo de madera clara, una isla y encimeras negras
Ejemplo de cocinas en L tradicional renovada pequeña abierta con fregadero sobremueble, armarios estilo shaker, puertas de armario blancas, salpicadero blanco, salpicadero de azulejos tipo metro, electrodomésticos de acero inoxidable, suelo de madera clara, una isla y encimeras negras
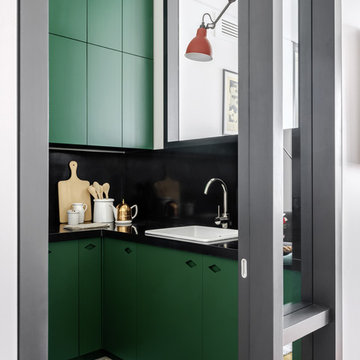
Фото — Михаил Лоскутов
Diseño de cocina actual pequeña cerrada sin isla con fregadero encastrado, armarios con paneles lisos, puertas de armario verdes, salpicadero negro, suelo multicolor y encimeras negras
Diseño de cocina actual pequeña cerrada sin isla con fregadero encastrado, armarios con paneles lisos, puertas de armario verdes, salpicadero negro, suelo multicolor y encimeras negras

Иван Сорокин
Ejemplo de cocinas en U contemporáneo pequeño abierto con armarios con paneles lisos, puertas de armario grises, encimera de acrílico, salpicadero verde, salpicadero de azulejos de porcelana, electrodomésticos de acero inoxidable, suelo de baldosas de porcelana, península, suelo negro y encimeras negras
Ejemplo de cocinas en U contemporáneo pequeño abierto con armarios con paneles lisos, puertas de armario grises, encimera de acrílico, salpicadero verde, salpicadero de azulejos de porcelana, electrodomésticos de acero inoxidable, suelo de baldosas de porcelana, península, suelo negro y encimeras negras

Central storage unit that comprises of a bespoke pull-out larder system and hoses the integrated fridge/freezer and further storage behind the top hung sliding door.
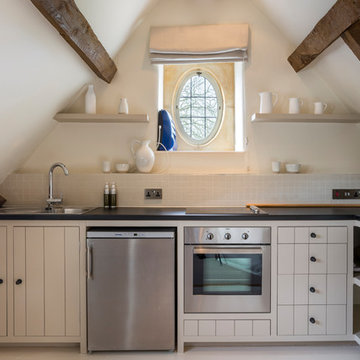
© Laetitia Jourdan Photography
Ejemplo de cocinas en L campestre pequeña cerrada sin isla con fregadero encastrado, puertas de armario beige, salpicadero beige, electrodomésticos de acero inoxidable, suelo beige y encimeras negras
Ejemplo de cocinas en L campestre pequeña cerrada sin isla con fregadero encastrado, puertas de armario beige, salpicadero beige, electrodomésticos de acero inoxidable, suelo beige y encimeras negras
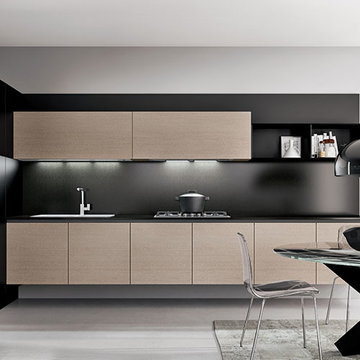
Imagen de cocina moderna pequeña sin isla con armarios con paneles lisos, puertas de armario de madera clara, salpicadero negro, electrodomésticos de acero inoxidable, suelo gris y encimeras negras
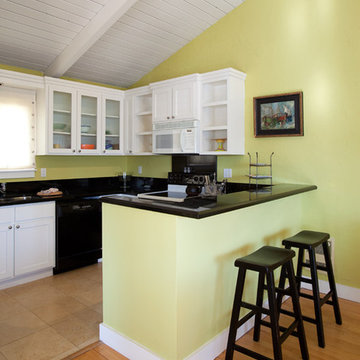
Beach House - Mother-in-Law Suite kitchen refurbishment
Photo by Henry Cabala
Ejemplo de cocina tradicional renovada pequeña con fregadero bajoencimera, armarios estilo shaker, puertas de armario blancas, encimera de granito, salpicadero negro, salpicadero de losas de piedra, electrodomésticos negros, suelo de piedra caliza, una isla, suelo beige y encimeras negras
Ejemplo de cocina tradicional renovada pequeña con fregadero bajoencimera, armarios estilo shaker, puertas de armario blancas, encimera de granito, salpicadero negro, salpicadero de losas de piedra, electrodomésticos negros, suelo de piedra caliza, una isla, suelo beige y encimeras negras

Diseño de cocina contemporánea pequeña cerrada sin isla con fregadero encastrado, armarios con paneles lisos, puertas de armario negras, electrodomésticos negros, suelo vinílico, suelo multicolor y encimeras negras

Ejemplo de cocinas en L contemporánea pequeña cerrada sin isla con armarios con paneles lisos, encimera de acrílico, salpicadero naranja, salpicadero de azulejos de cerámica, suelo blanco, encimeras negras, fregadero bajoencimera, con blanco y negro, electrodomésticos negros, suelo de baldosas de porcelana y bandeja

This project was a gut renovation of a loft on Park Ave. South in Manhattan – it’s the personal residence of Andrew Petronio, partner at KA Design Group. Bilotta Senior Designer, Jeff Eakley, has worked with KA Design for 20 years. When it was time for Andrew to do his own kitchen, working with Jeff was a natural choice to bring it to life. Andrew wanted a modern, industrial, European-inspired aesthetic throughout his NYC loft. The allotted kitchen space wasn’t very big; it had to be designed in such a way that it was compact, yet functional, to allow for both plenty of storage and dining. Having an island look out over the living room would be too heavy in the space; instead they opted for a bar height table and added a second tier of cabinets for extra storage above the walls, accessible from the black-lacquer rolling library ladder. The dark finishes were selected to separate the kitchen from the rest of the vibrant, art-filled living area – a mix of dark textured wood and a contrasting smooth metal, all custom-made in Bilotta Collection Cabinetry. The base cabinets and refrigerator section are a horizontal-grained rift cut white oak with an Ebony stain and a wire-brushed finish. The wall cabinets are the focal point – stainless steel with a dark patina that brings out black and gold hues, picked up again in the blackened, brushed gold decorative hardware from H. Theophile. The countertops by Eastern Stone are a smooth Black Absolute; the backsplash is a black textured limestone from Artistic Tile that mimics the finish of the base cabinets. The far corner is all mirrored, elongating the room. They opted for the all black Bertazzoni range and wood appliance panels for a clean, uninterrupted run of cabinets.
Designer: Jeff Eakley with Andrew Petronio partner at KA Design Group. Photographer: Stefan Radtke

Diseño de cocinas en L de estilo de casa de campo pequeña cerrada con fregadero sobremueble, armarios estilo shaker, puertas de armario verdes, encimera de esteatita, salpicadero negro, salpicadero de losas de piedra, electrodomésticos de acero inoxidable, suelo laminado, una isla, suelo marrón y encimeras negras

Residential Interior Design project by Camilla Molders Design
Imagen de cocina comedor urbana pequeña con fregadero encastrado, armarios con paneles lisos, puertas de armario negras, salpicadero negro, salpicadero de azulejos de porcelana, electrodomésticos negros, suelo vinílico, una isla, suelo gris y encimeras negras
Imagen de cocina comedor urbana pequeña con fregadero encastrado, armarios con paneles lisos, puertas de armario negras, salpicadero negro, salpicadero de azulejos de porcelana, electrodomésticos negros, suelo vinílico, una isla, suelo gris y encimeras negras

Weil Friedman designed this small kitchen for a townhouse in the Carnegie Hill Historic District in New York City. A cozy window seat framed by bookshelves allows for expanded light and views. The entry is framed by a tall pantry on one side and a refrigerator on the other. The Lacanche stove and custom range hood sit between custom cabinets in Farrow and Ball Calamine with soapstone counters and aged brass hardware.

Imagen de cocina actual pequeña sin isla con fregadero bajoencimera, encimera de cuarzo compacto, salpicadero azul, salpicadero con mosaicos de azulejos, electrodomésticos de acero inoxidable, suelo de baldosas de cerámica, suelo blanco, encimeras negras, armarios con paneles lisos y puertas de armario beige

Imagen de cocinas en U actual pequeño cerrado sin isla con fregadero bajoencimera, armarios con paneles lisos, puertas de armario negras, encimera de granito, salpicadero blanco, salpicadero de vidrio templado, electrodomésticos de acero inoxidable, suelo de madera clara, suelo marrón y encimeras negras

This kitchen had not been renovated since the salt box colonial house was built in the 1960’s. The new owner felt it was time for a complete refresh with some traditional details and adding in the owner’s contemporary tastes.
At initial observation, we determined the house had good bones; including high ceilings and abundant natural light from a double-hung window and three skylights overhead recently installed by our client. Mixing the homeowners desires required the skillful eyes of Cathy and Ed from Renovisions. The original kitchen had dark stained, worn cabinets, in-adequate lighting and a non-functional coat closet off the kitchen space. In order to achieve a true transitional look, Renovisions incorporated classic details with subtle, simple and cleaner line touches. For example, the backsplash mix of honed and polished 2” x 3” stone-look subway tile is outlined in brushed stainless steel strips creating an edgy feel, especially at the niche above the range. Removing the existing wall that shared the coat closet opened up the kitchen to allow adding an island for seating and entertaining guests.
We chose natural maple, shaker style flat panel cabinetry with longer stainless steel pulls instead of knobs, keeping in line with the clients desire for a sleeker design. This kitchen had to be gutted to accommodate the new layout featuring an island with pull-out trash and recycling and deeper drawers for utensils. Spatial constraints were top of mind and incorporating a convection microwave above the slide-in range made the most sense. Our client was thrilled with the ability to bake, broil and microwave from GE’s advantium oven – how convenient! A custom pull-out cabinet was built for his extensive array of spices and oils. The sink base cabinet provides plenty of area for the large rectangular stainless steel sink, single-lever multi-sprayer faucet and matching filtered water dispenser faucet. The natural, yet sleek green soapstone countertop with distinct white veining created a dynamic visual and principal focal point for the now open space.
While oak wood flooring existed in the entire first floor, as an added element of color and interest we installed multi-color slate-look porcelain tiles in the kitchen area. We also installed a fully programmable floor heating system for those chilly New England days. Overall, out client was thrilled with his Mission Transition.
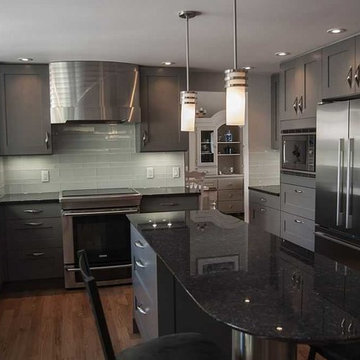
Foto de cocina moderna pequeña con fregadero bajoencimera, puertas de armario grises, encimera de granito, salpicadero verde, salpicadero de azulejos de vidrio, electrodomésticos de acero inoxidable, suelo de madera clara, una isla, encimeras negras y armarios con paneles lisos
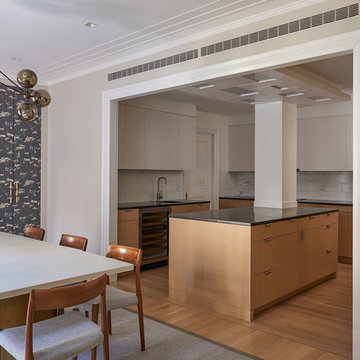
Ejemplo de cocina contemporánea pequeña con electrodomésticos de acero inoxidable, suelo de madera clara, suelo marrón, fregadero bajoencimera, armarios con paneles lisos, puertas de armario de madera clara, encimera de granito, salpicadero blanco, salpicadero de azulejos de piedra, una isla y encimeras negras
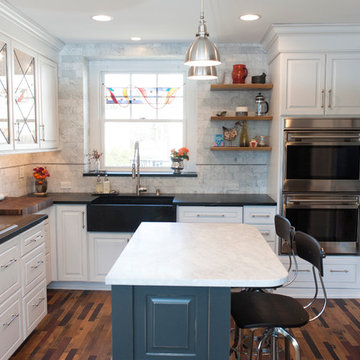
John Welsh
Imagen de cocinas en L tradicional pequeña cerrada con encimera de esteatita, electrodomésticos con paneles, suelo de madera en tonos medios, una isla, fregadero sobremueble, puertas de armario blancas, encimeras negras y suelo multicolor
Imagen de cocinas en L tradicional pequeña cerrada con encimera de esteatita, electrodomésticos con paneles, suelo de madera en tonos medios, una isla, fregadero sobremueble, puertas de armario blancas, encimeras negras y suelo multicolor

SF Mission District Loft Renovation -- Kitchen w/ Floating Shelves
Imagen de cocina contemporánea pequeña con fregadero bajoencimera, armarios con paneles lisos, encimera de cuarcita, salpicadero blanco, salpicadero de azulejos de cerámica, electrodomésticos de acero inoxidable, suelo de cemento, suelo gris, encimeras negras y con blanco y negro
Imagen de cocina contemporánea pequeña con fregadero bajoencimera, armarios con paneles lisos, encimera de cuarcita, salpicadero blanco, salpicadero de azulejos de cerámica, electrodomésticos de acero inoxidable, suelo de cemento, suelo gris, encimeras negras y con blanco y negro
4.121 ideas para cocinas pequeñas con encimeras negras
2