4.122 ideas para cocinas pequeñas con encimeras negras
Filtrar por
Presupuesto
Ordenar por:Popular hoy
101 - 120 de 4122 fotos
Artículo 1 de 3
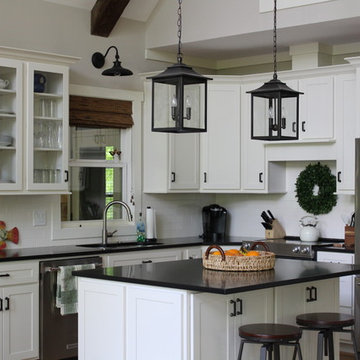
The kitchen has white cabinets with dark granite countertops all accented with oil rubbed bronze hardware.
Foto de cocina de estilo americano pequeña con fregadero bajoencimera, armarios estilo shaker, puertas de armario blancas, encimera de granito, salpicadero blanco, salpicadero de azulejos tipo metro, electrodomésticos de acero inoxidable, suelo de madera clara, una isla, suelo marrón y encimeras negras
Foto de cocina de estilo americano pequeña con fregadero bajoencimera, armarios estilo shaker, puertas de armario blancas, encimera de granito, salpicadero blanco, salpicadero de azulejos tipo metro, electrodomésticos de acero inoxidable, suelo de madera clara, una isla, suelo marrón y encimeras negras
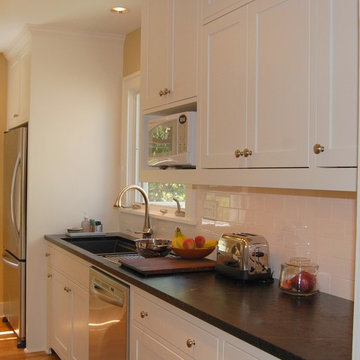
Designer's Edge
Imagen de cocina de estilo americano pequeña cerrada sin isla con fregadero bajoencimera, puertas de armario blancas, encimera de esteatita, salpicadero blanco, salpicadero de azulejos tipo metro, electrodomésticos de acero inoxidable, suelo de madera clara, armarios con rebordes decorativos y encimeras negras
Imagen de cocina de estilo americano pequeña cerrada sin isla con fregadero bajoencimera, puertas de armario blancas, encimera de esteatita, salpicadero blanco, salpicadero de azulejos tipo metro, electrodomésticos de acero inoxidable, suelo de madera clara, armarios con rebordes decorativos y encimeras negras
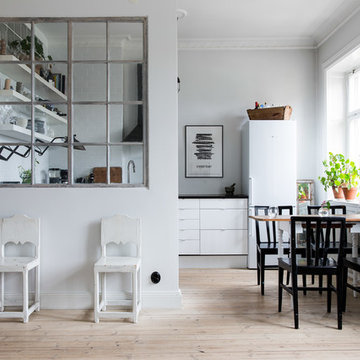
Foto de cocina actual pequeña con armarios con paneles lisos, puertas de armario blancas, salpicadero blanco, salpicadero de ladrillos, electrodomésticos blancos, suelo de madera clara y encimeras negras
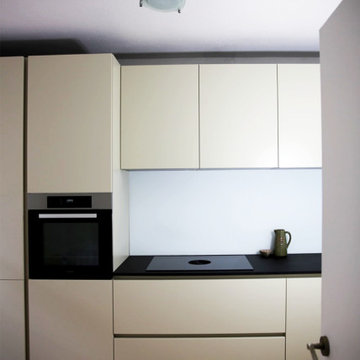
Modelo de cocinas en L minimalista pequeña cerrada sin isla con fregadero integrado, armarios con paneles lisos, puertas de armario beige, encimera de laminado, salpicadero blanco, salpicadero de vidrio templado, electrodomésticos negros, suelo laminado, suelo marrón y encimeras negras
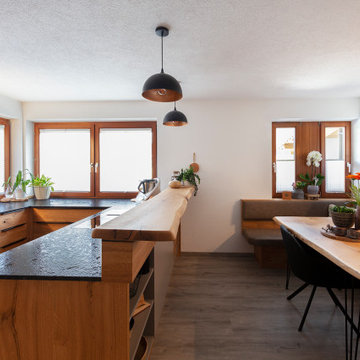
Die Renovierung eines Hauses birgt viele Tücken, beispielsweise vorgegebene Raumschnitte, unterschiedliche Höhen in einem Raum, schiefe Wände und mit Sicherheit keine 90° Winkel, ideale Voraussetzungen für die Maßarbeit und das handwerkliche Geschick eines Tischlers.
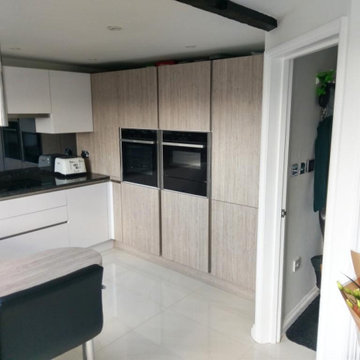
This German Kitchen was installed in Surbiton KT6 by Kitchen Shoppe in 2019. The Kitchen manufacturer was Hacker Systermat.
Imagen de cocina moderna pequeña con fregadero integrado, armarios con paneles lisos, encimera de granito, salpicadero metalizado, salpicadero de vidrio templado, electrodomésticos de acero inoxidable, suelo de baldosas de cerámica, península, suelo beige y encimeras negras
Imagen de cocina moderna pequeña con fregadero integrado, armarios con paneles lisos, encimera de granito, salpicadero metalizado, salpicadero de vidrio templado, electrodomésticos de acero inoxidable, suelo de baldosas de cerámica, península, suelo beige y encimeras negras
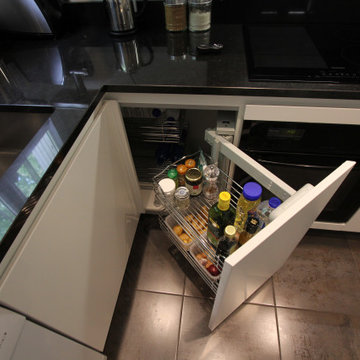
Cuisine contemporaine en L de 9 m2
Modelo de cocinas en L actual pequeña cerrada con fregadero bajoencimera, armarios con paneles empotrados, puertas de armario blancas, encimera de granito, salpicadero negro, puertas de granito, electrodomésticos con paneles, suelo de azulejos de cemento, suelo marrón y encimeras negras
Modelo de cocinas en L actual pequeña cerrada con fregadero bajoencimera, armarios con paneles empotrados, puertas de armario blancas, encimera de granito, salpicadero negro, puertas de granito, electrodomésticos con paneles, suelo de azulejos de cemento, suelo marrón y encimeras negras
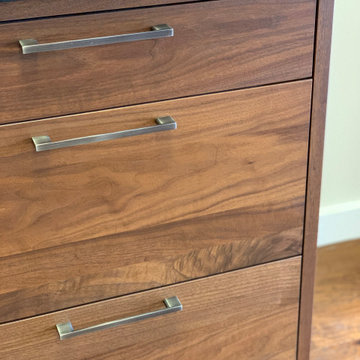
Hardware shown: Sutton (Jeffrey Alexander) in BNBDL finish
Diseño de cocina lineal minimalista pequeña con puertas de armario de madera oscura, encimera de granito y encimeras negras
Diseño de cocina lineal minimalista pequeña con puertas de armario de madera oscura, encimera de granito y encimeras negras
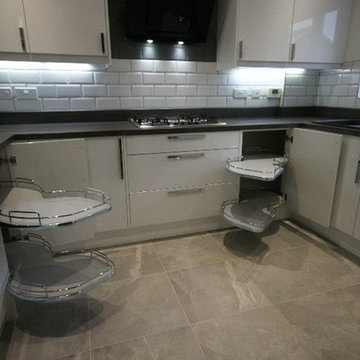
Diseño de cocinas en U moderno pequeño cerrado con armarios con paneles lisos, puertas de armario blancas, encimera de laminado, salpicadero blanco, salpicadero de azulejos tipo metro, electrodomésticos con paneles, suelo de baldosas de porcelana, suelo gris y encimeras negras
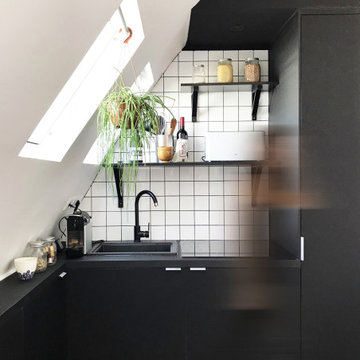
Modelo de cocinas en L actual pequeña abierta con fregadero encastrado, armarios con rebordes decorativos, puertas de armario negras, encimera de laminado, salpicadero blanco, salpicadero de azulejos de cerámica, electrodomésticos con paneles, suelo laminado y encimeras negras
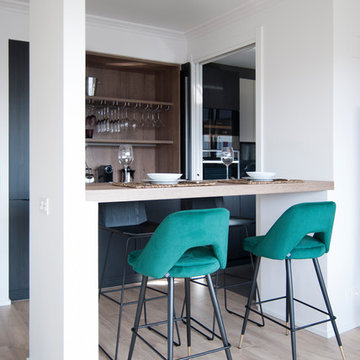
Diferenciamos dos claros espacios en esta cocina.
La zona exterior, con almacenaje y pequeños electrodomésticos escondidos tras un armario de puertas escamoteares. Y la zona interior, pensado como espacio para cocinar y trabajar cómodamente junto a una espectacular encimera de granito natural.
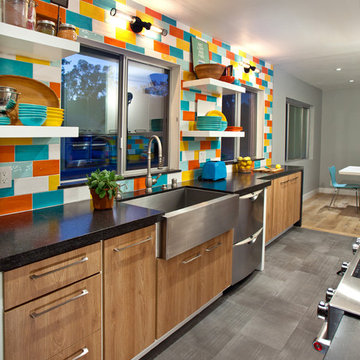
Vintage modern-style kitchen inspired by the home owner's collection of Bauer-ware dishes that were inherited from her grandmother.
A non-load bearing wall was removed between the kitchen and dining area to create additional counter and storage space, as well as a more open and modern aesthetic.
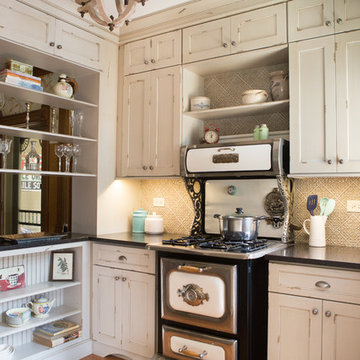
Curtis and Peggy had been thinking of a kitchen remodel for quite some time, but they knew their house would have a unique set of challenges. Their older Victorian house was built in 1891. The kitchen cabinetry was original, and they wanted to keep the authenticity of their period home while adding modern comforts that would improve their quality of life.
A friend recommended Advance Design Studio for their exceptional experience and quality of work. After meeting with designer Michelle Lecinski at Advance Design, they were confident they could partner with Advance to accomplish the unique kitchen renovation they’d been talking about for years. “We wanted to do the kitchen for a long, long time,” Curtis said. “(We asked ourselves) what are we actually going to do? How are we going to do this? And who are we going to find to do exactly what we want?”
The goal for the project was to keep the home renovation and new kitchen feeling authentic to the time in which it was built. They desperately wanted the modern comforts that come with a larger refrigerator and the dishwasher that they never had! The old home was also a bit drafty so adding a fireplace, wall insulation and new windows became a priority. They very much wanted to create a comfortable hearth room adjacent to the kitchen, complete with old world brick.
The original cabinetry had to go to make way for beautiful new kitchen cabinetry that appears as if it was a hundred years old, but with all the benefits of cutting-edge storage, self-closing drawers, and a brand-new look. “We just wanted to keep it old looking, but with some modern updates,” Peggy said.
Dura Supreme Highland Cabinets with a Heritage Old World Painted Finish replaced the original 1891 cabinets. The hand-applied careful rubbed-off detailing makes these exquisite cabinets look as if they came from a far-gone era. Despite the small size of the kitchen, Peggy, Curtis and Michelle utilized every inch with custom cabinet sizes to increase storage capacity. The custom cabinets allowed for the addition of a 24” Fisher Paykel dishwasher with a concealing Dura Supreme door panel. Michelle was also able to work into the new design a larger 30” Fisher Paykel French refrigerator. “We made every ¼ inch count in this small space,” designer Michelle said. “Having the ability to custom size the cabinetry was the only way to achieve this.”
“The kitchen essentially was designed around the Heartland Vintage range and oven,” says Michelle. A classic appliance that combines nostalgic beauty and craftsmanship for modern cooking, with nickel plated trim and elegantly shaped handles and legs; the not to miss range is a striking focal point of the entire room and an engaging conversation piece.
Granite countertops in Kodiak Satin with subtle veining kept with the old-world style. The delicate porcelain La Vie Crackle Sonoma tile kitchen backsplash compliments the home’s style perfectly. A handcrafted passthrough designed to show off Peggy’s fine china was custom built by project carpenters Justin Davis and Jeff Dallain to physically and visually open the space. Additional storage was created in the custom panty room with Latte Edinburg cabinets, hand-made weathered wood shelving with authentic black iron brackets, and an intricate tin copper ceiling.
Peggy and Curtis loved the idea of adding a Vermont stove to make the hearth-room not only functional, but a truly beckoning place to be. A stunning Bordeaux red Vermont Castings Stove with crisp black ventilation was chosen and combined with the authentic reclaimed Chicago brick wall. Advance’s talented carpenters custom-built elegant weathered shelves to house family memorabilia, installed carefully chosen barn sconces, and made the hearth room an inviting place to relax with a cup of coffee and a good book.
“Peggy and Curtis’ project was so much fun to work on. Creating a space that looks and feels like it always belonged in this beautiful old Victorian home is a designer’s dream. To see the delight in their faces when they saw the design details coming together truly made it worth the time and effort that went into making the very compact kitchen space work”, said Michelle. “The result is an amazing custom kitchen, packed with functionality in every inch, nook and cranny!” exclaims Michelle.
The renovation didn’t end with the kitchen. New Pella windows were added to help lessen the drafts. The removal of the original windows and trim necessitated the re-creation of hand-made corbels and trim details no longer available today. The talented carpenter team came to the rescue, crafting new pieces and masterfully finishing them as if they were always there. New custom gutters were formed and installed with a front entry rework necessary to accommodate the changes.
The whole house functions better, but it still feels like the original 1891 home. “From start to finish it’s just a much better space than we used to have,” Peggy said. “Jeff and Justin were amazing.” Curtis added; “We were lucky to find Advance Design, because they really came through for us. I loved that they had everything in house, anything you needed to have done, they could do it”.
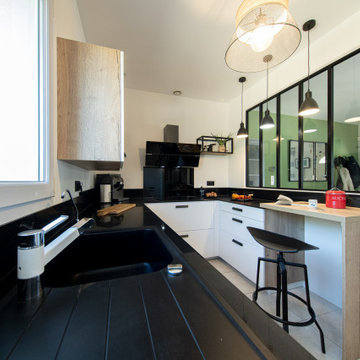
Un espace semi-ouvert sur le séjour
L’espace de la pièce a été repensé par un jeu de cloisons : celle qui masquait l’angle droit a été supprimé, et on en a créé une, avec verrière, pour délimiter la cuisine du séjour. Etant positionnée face à la porte d’entrée, cette cloison permet visuellement de faire reculer cette zone.
L’agencement a été revu, notamment en déplaçant le pôle cuisson, et en créant une zone repas. Des placards hauts ont été remplacés par des colonnes pour épurer la partie droite de la cuisine.
L’association du blanc, du noir et du bois en fait une cuisine moderne,. Quelques clins d’oeil au look industriel lui confèrent une vraie personnalité.

Built in 1896, the original site of the Baldwin Piano warehouse was transformed into several turn-of-the-century residential spaces in the heart of Downtown Denver. The building is the last remaining structure in Downtown Denver with a cast-iron facade. HouseHome was invited to take on a poorly designed loft and transform it into a luxury Airbnb rental. Since this building has such a dense history, it was our mission to bring the focus back onto the unique features, such as the original brick, large windows, and unique architecture.
Our client wanted the space to be transformed into a luxury, unique Airbnb for world travelers and tourists hoping to experience the history and art of the Denver scene. We went with a modern, clean-lined design with warm brick, moody black tones, and pops of green and white, all tied together with metal accents. The high-contrast black ceiling is the wow factor in this design, pushing the envelope to create a completely unique space. Other added elements in this loft are the modern, high-gloss kitchen cabinetry, the concrete tile backsplash, and the unique multi-use space in the Living Room. Truly a dream rental that perfectly encapsulates the trendy, historical personality of the Denver area.
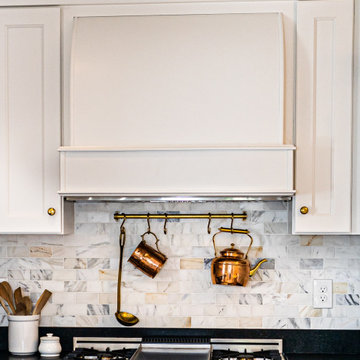
The most elegant, cozy, quaint, french country kitchen in the heart of Roland Park. Simple shaker-style white cabinets decorated with a mix of lacquer gold latches, knobs, and ring pulls. Custom french-cafe-inspired hood with an accent of calacattta marble 3x6 subway tile. A center piece of the white Nostalgie Series 36 Inch Freestanding Dual Fuel Range with Natural Gas and 5 Sealed Brass Burners to pull all the gold accents together. Small custom-built island wrapped with bead board and topped with a honed Calacatta Vagli marble with ogee edges. Black ocean honed granite throughout kitchen to bring it durability, function, and contrast!
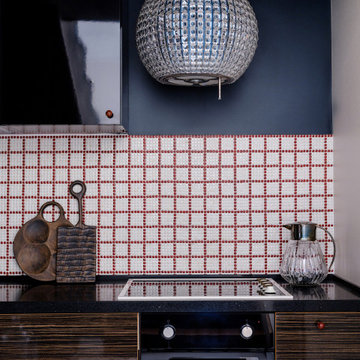
Modelo de cocinas en L pequeña cerrada sin isla con fregadero encastrado, puertas de armario marrones, encimera de cuarcita, suelo de mármol, suelo blanco y encimeras negras
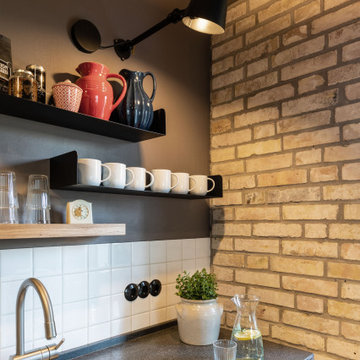
Die lockere Anordnung der drei Metallregale und des Massivholzregals ersetzen die zuvor starr wirkenden alten Regale. Zugleich sorgen die getrennten Ablageflächen für eine bessere Übersicht. Die Bolt Wandlampen des Designers Anton de Groof (Firma Tonone) verstärken die industrielle Optik.
Die markanten Steckdosen der Berker Serie 1930 wurden bewusst als Kontrastpunkt zu den 60er Jahre Keramikfliesen eingesetzt.
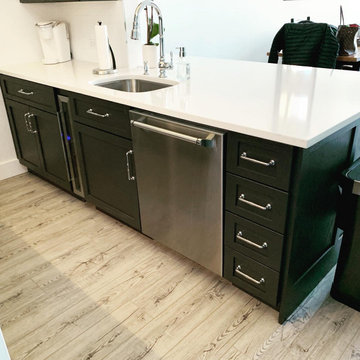
Diseño de cocina comedor moderna pequeña con fregadero bajoencimera, armarios estilo shaker, puertas de armario negras, encimera de cuarzo compacto, salpicadero blanco, salpicadero de azulejos de cerámica, electrodomésticos de acero inoxidable, suelo de madera oscura, una isla, suelo marrón y encimeras negras

Diseño de cocina rústica pequeña con fregadero bajoencimera, armarios con paneles con relieve, puertas de armario de madera oscura, encimera de granito, salpicadero marrón, salpicadero de pizarra, electrodomésticos de acero inoxidable, suelo de pizarra, una isla, suelo multicolor y encimeras negras
4.122 ideas para cocinas pequeñas con encimeras negras
6