7.716 ideas para cocinas pequeñas con encimeras grises
Filtrar por
Presupuesto
Ordenar por:Popular hoy
81 - 100 de 7716 fotos
Artículo 1 de 3
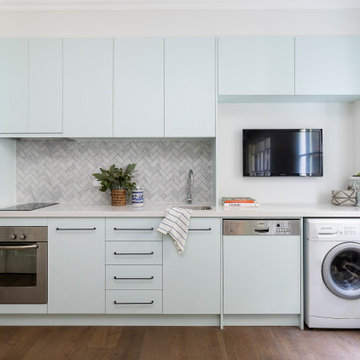
The downstairs of this home has a fully self contained studio apartment. To avoid the space being boring we opted for a subtle mineral coloured cabinetry to tie in the colour of the main part of the house. We needed to be able to create the Kitchenette, Tv cabinet and Laundry space all on one wall.
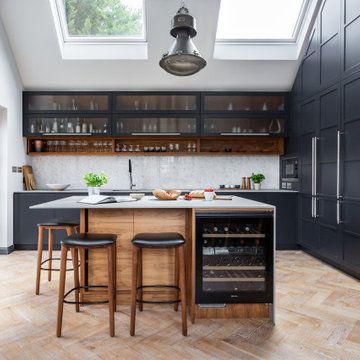
Bespoke clean-lined cabinetry, in critall-style, painted in Farrow & Ball Railings (blue and black) and teamed with accents of American Black walnut, Neolith Cement sintered stone surface and backlit Bianco Calcite marble. The wall units have reeded glass doors with bi-fold mechanism.
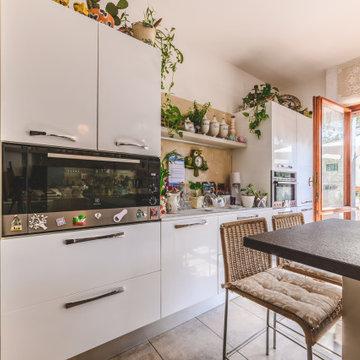
Diseño de cocina actual pequeña abierta con fregadero de un seno, puertas de armario blancas, encimera de mármol, salpicadero verde, salpicadero de mármol, electrodomésticos de acero inoxidable, suelo de baldosas de cerámica, península, suelo gris y encimeras grises

Ejemplo de cocina actual pequeña con fregadero bajoencimera, armarios con paneles lisos, puertas de armario azules, encimera de cuarcita, salpicadero verde, salpicadero de losas de piedra, electrodomésticos de acero inoxidable, suelo de cemento, una isla, suelo gris y encimeras grises

Modern craftsman guest house makeover with rustic touches.
Foto de cocina rústica pequeña abierta con fregadero de un seno, armarios con paneles lisos, puertas de armario beige, encimera de cemento, salpicadero blanco, salpicadero de azulejos de cerámica, electrodomésticos blancos, suelo de cemento, península, suelo gris y encimeras grises
Foto de cocina rústica pequeña abierta con fregadero de un seno, armarios con paneles lisos, puertas de armario beige, encimera de cemento, salpicadero blanco, salpicadero de azulejos de cerámica, electrodomésticos blancos, suelo de cemento, península, suelo gris y encimeras grises
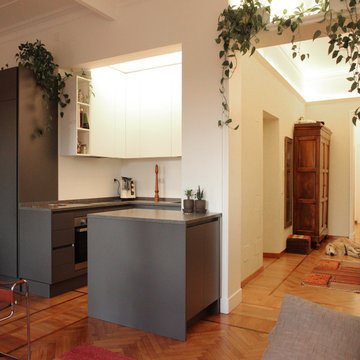
Ejemplo de cocinas en U minimalista pequeño abierto con fregadero bajoencimera, armarios con rebordes decorativos, puertas de armario grises, encimera de piedra caliza, suelo de madera clara, una isla, encimeras grises y electrodomésticos con paneles
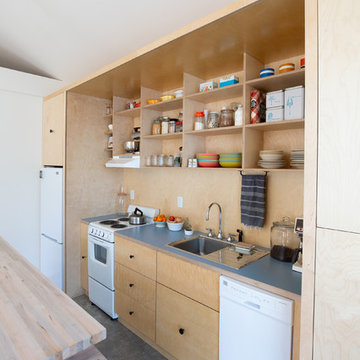
Diseño de cocina lineal contemporánea pequeña con fregadero encastrado, armarios con paneles lisos, puertas de armario de madera clara, electrodomésticos blancos, una isla, suelo gris y encimeras grises
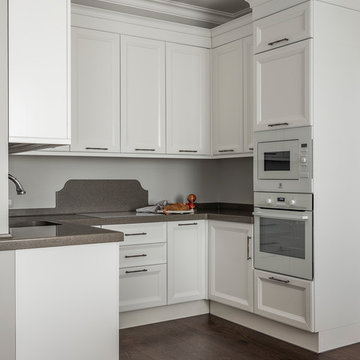
Diseño de cocinas en U clásico renovado pequeño sin isla con fregadero bajoencimera, armarios con paneles empotrados, puertas de armario blancas, salpicadero verde, electrodomésticos blancos, suelo de madera oscura, suelo marrón y encimeras grises

Imagen de cocina minimalista pequeña cerrada sin isla con fregadero bajoencimera, armarios con paneles lisos, puertas de armario beige, encimera de cuarzo compacto, salpicadero beige, salpicadero de madera, electrodomésticos de acero inoxidable, suelo de madera clara y encimeras grises

Ejemplo de cocina lineal moderna pequeña abierta con fregadero encastrado, armarios con paneles lisos, puertas de armario beige, encimera de laminado, salpicadero blanco, salpicadero de azulejos en listel, electrodomésticos de acero inoxidable, suelo de baldosas de porcelana, suelo beige y encimeras grises

I built this on my property for my aging father who has some health issues. Handicap accessibility was a factor in design. His dream has always been to try retire to a cabin in the woods. This is what he got.
It is a 1 bedroom, 1 bath with a great room. It is 600 sqft of AC space. The footprint is 40' x 26' overall.
The site was the former home of our pig pen. I only had to take 1 tree to make this work and I planted 3 in its place. The axis is set from root ball to root ball. The rear center is aligned with mean sunset and is visible across a wetland.
The goal was to make the home feel like it was floating in the palms. The geometry had to simple and I didn't want it feeling heavy on the land so I cantilevered the structure beyond exposed foundation walls. My barn is nearby and it features old 1950's "S" corrugated metal panel walls. I used the same panel profile for my siding. I ran it vertical to match the barn, but also to balance the length of the structure and stretch the high point into the canopy, visually. The wood is all Southern Yellow Pine. This material came from clearing at the Babcock Ranch Development site. I ran it through the structure, end to end and horizontally, to create a seamless feel and to stretch the space. It worked. It feels MUCH bigger than it is.
I milled the material to specific sizes in specific areas to create precise alignments. Floor starters align with base. Wall tops adjoin ceiling starters to create the illusion of a seamless board. All light fixtures, HVAC supports, cabinets, switches, outlets, are set specifically to wood joints. The front and rear porch wood has three different milling profiles so the hypotenuse on the ceilings, align with the walls, and yield an aligned deck board below. Yes, I over did it. It is spectacular in its detailing. That's the benefit of small spaces.
Concrete counters and IKEA cabinets round out the conversation.
For those who cannot live tiny, I offer the Tiny-ish House.
Photos by Ryan Gamma
Staging by iStage Homes
Design Assistance Jimmy Thornton

Here is a beautiful home on the side of a hill in Graham, TX. The customer kept her original cabinetry but added Caesarstone Piatra Grey Quartz Countertops and Carrara Marble 2X4 Subway tile. What a transformation from her original formica countertop and 4" backsplash. Thank you to our customer Debra Haley for the wonderful photos!
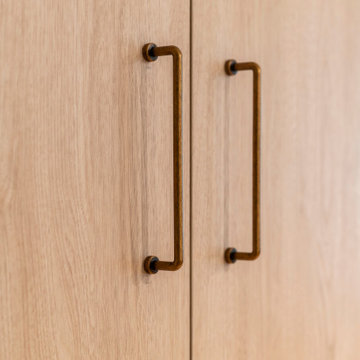
Imagen de cocina comedor actual pequeña con fregadero de un seno, armarios con paneles lisos, puertas de armario de madera clara, encimera de cuarzo compacto, salpicadero verde, puertas de cuarzo sintético, electrodomésticos de acero inoxidable, suelo de madera clara, una isla y encimeras grises

We panelled the appliances to keep this small space visually calm and allow the eye to go to the interesting design choices.
Diseño de cocinas en L contemporánea pequeña cerrada sin isla con fregadero bajoencimera, armarios con paneles lisos, puertas de armario blancas, encimera de cuarzo compacto, salpicadero blanco, salpicadero de azulejos de cerámica, electrodomésticos con paneles, suelo vinílico, suelo marrón y encimeras grises
Diseño de cocinas en L contemporánea pequeña cerrada sin isla con fregadero bajoencimera, armarios con paneles lisos, puertas de armario blancas, encimera de cuarzo compacto, salpicadero blanco, salpicadero de azulejos de cerámica, electrodomésticos con paneles, suelo vinílico, suelo marrón y encimeras grises

The client came to comma design in need of an upgrade to their existing kitchen to allow for more storage and cleaner look. They wanted to swap their laminate bench to a sleek stone bench tops that can provide a luxurious loo to their space. Comma design worked closely with the trades on site to achieve the results.

Modelo de cocinas en L actual pequeña abierta sin isla con fregadero encastrado, armarios con paneles lisos, puertas de armario negras, encimera de acrílico, salpicadero verde, salpicadero de azulejos de porcelana, suelo vinílico, suelo marrón, encimeras grises y bandeja

The existing kitchen was separated from the family room by a 17’ long bookcase. It was the first thing you saw upon entering and it hid much of the light and views to the backyard making the space feel claustrophobic. The laundry room was part of the kitchen space without any attempt to conceal the washer and dryer. Removing the long bookcase opened the opportunity to add counter stools in the kitchen and decided to align a target wall opposite the front door to help maintain some division within the main space while creating a space for the refrigerator. This also allowed us to create an open laundry room concept that would be hidden from view from all other areas.
We kept the industrial feel of the exposed building materials, which we complimented with textured melamine slab doors for the new kitchen cabinets. We maintained the galley set up but defined the kitchen from the utility area by changing both thickness and color of the countertop materials. Because the back of the house is mainly windows, there was very little wall space for upper cabinets and everyday dish storage. We designed a custom ceiling hung shelf system that floats in front of the windows, and is mostly out of view from the sitting area. Tall cabinets are installed along the only available wall to support both kitchen and laundry room functions. We used cable lighting threaded through the beams which really punctuates the industrial aesthetic.
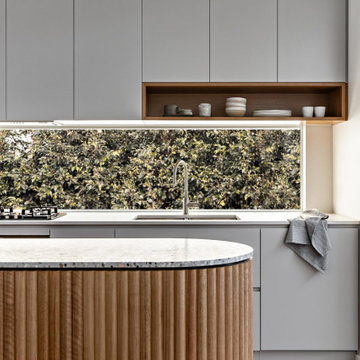
Diseño de cocina comedor actual pequeña con fregadero de doble seno, puertas de armario grises, encimera de terrazo, electrodomésticos negros, suelo de madera clara, una isla y encimeras grises

Designed by Malia Schultheis and built by Tru Form Tiny. This Tiny Home features Blue stained pine for the ceiling, pine wall boards in white, custom barn door, custom steel work throughout, and modern minimalist window trim. The Cabinetry is Maple with stainless steel countertop and hardware. The backsplash is a glass and stone mix. It only has a 2 burner cook top and no oven. The washer/ drier combo is in the kitchen area. Open shelving was installed to maintain an open feel.

This couples small kitchen was in dire need of an update. The homeowner is an avid cook and cookbook collector so finding a special place for some of his most prized cookbooks was a must!
7.716 ideas para cocinas pequeñas con encimeras grises
5