5.055 ideas para cocinas pequeñas con encimera de mármol
Filtrar por
Presupuesto
Ordenar por:Popular hoy
61 - 80 de 5055 fotos
Artículo 1 de 3

Transitional kitchen with leather-finish marble counter tops. Ultra-Craft french grey flat-panel cabinetry with multi-color glass backsplash tile and wood ceramic floors. Backsplash behind built-in stove featuring glass mosaic vertical tiles. Photo by Exceptional Frames.
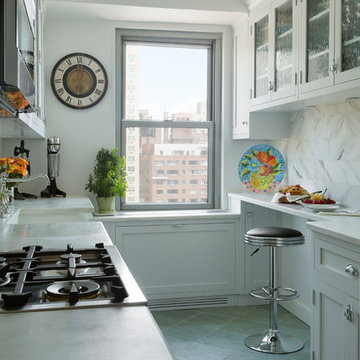
Ejemplo de cocina clásica renovada pequeña cerrada sin isla con fregadero sobremueble, armarios con paneles empotrados, puertas de armario blancas, encimera de mármol, salpicadero blanco, salpicadero de azulejos de piedra, electrodomésticos de acero inoxidable y suelo de pizarra

940sf interior and exterior remodel of the rear unit of a duplex. By reorganizing on-site parking and re-positioning openings a greater sense of privacy was created for both units. In addition it provided a new entryway for the rear unit. A modified first floor layout improves natural daylight and connections to new outdoor patios.
(c) Eric Staudenmaier
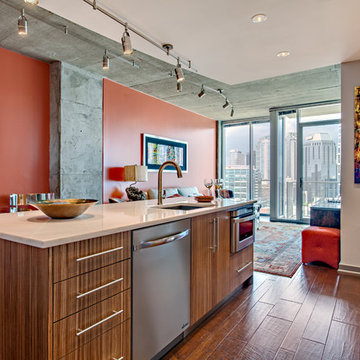
Steven Long Photography http://stevenlongphotography.com/
-
Victor Fleseriu cabinet installation
--
Bill and Kris contract work
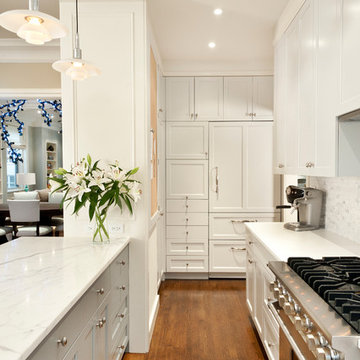
Integrated appliances serve to unify a relatively small kitchen. To the left of the built-in refrigerator is an appliance garage housing a small microwave oven. The minimal slide out range hood helps maintain a furniture-like aesthetic in this very visible kitchen.

This homeowner lived on a very prominent golf course and wanted to feel like he was on the putting green of the 9th hole while standing at his family room window. The existing layout of the home had the garage enjoying that view with the outdated dining room, family room and kitchen further back on the lot. We completely demoed the garage and a section of the home, allowing us to design and build with that view in mind. The completed project has the family room at the back of the home with a gorgeous view of the golf course from two large curved bay windows. A new fireplace with custom cabinetry and shelf niches and coffered high ceilings makes this room a treasure. The new kitchen boasts of white painted cabinetry, an island with wood top and a 6 burner Wolf cooktop with a custom hood, white tile with multiple trim details and a pot filler faucet. A Butler’s Pantry was added for entertaining complete with beautiful white painted cabinetry with glass upper cabinets, marble countertops and a prep sink and faucet. We converted an unused dining room into a custom, high-end home office with beautiful site- built mahogany bookcases to showcase the homeowners book collections. To complete this renovation, we added a “friends” entry and a mudroom for improved access and functionality. The transformation is not only efficient but aesthetically pleasing to the eye and exceeded the homeowner’s expectations to enjoy their view of the 9th hole.
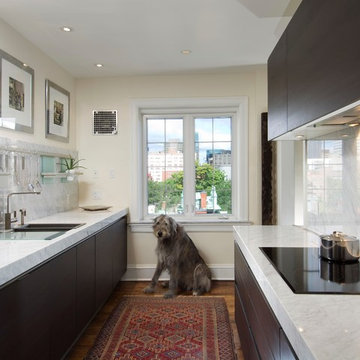
At only 8 ½ feet wide, this kitchen could only be executed as a galley design. The selection and placement of equipment was the key to success for this design. A fully integrated fridge and dishwasher were fitted behind cabinetry. The tall components of the kitchen were clustered at the same end as the existing pantry closet. By concentrating all of the tall items at the far end of the room, it allowed for more counter space near the entry and window. Minimal disruption to the cabinet fronts and a lack of handles combine for a look of ‘pure’ design. Truffle brown pine cabinetry contrasts with beautiful white Carrara marble counters and backsplash. A functional and elegant ‘On Wall’ system was used in combination without uppers above the sink area. The wall was intended to exhibit client’s photos.
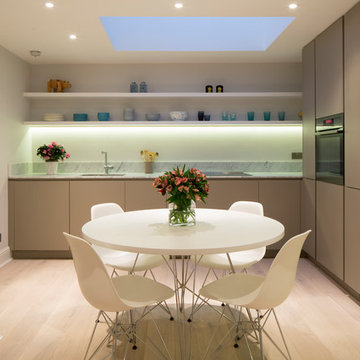
Photography by Richard Chivers.
Project copyright to Ardesia Design.
Foto de cocinas en L minimalista pequeña abierta sin isla con armarios con paneles lisos, puertas de armario beige, encimera de mármol, suelo de madera clara y encimeras blancas
Foto de cocinas en L minimalista pequeña abierta sin isla con armarios con paneles lisos, puertas de armario beige, encimera de mármol, suelo de madera clara y encimeras blancas
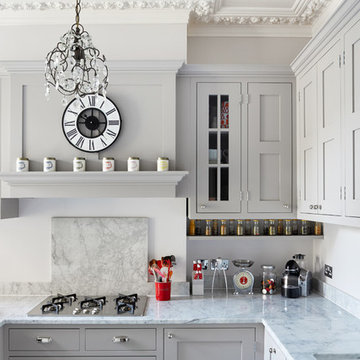
Andrew Beasley
Modelo de cocinas en U clásico renovado pequeño con puertas de armario grises, península, fregadero bajoencimera, armarios estilo shaker, encimera de mármol, salpicadero verde, salpicadero de losas de piedra y electrodomésticos de acero inoxidable
Modelo de cocinas en U clásico renovado pequeño con puertas de armario grises, península, fregadero bajoencimera, armarios estilo shaker, encimera de mármol, salpicadero verde, salpicadero de losas de piedra y electrodomésticos de acero inoxidable
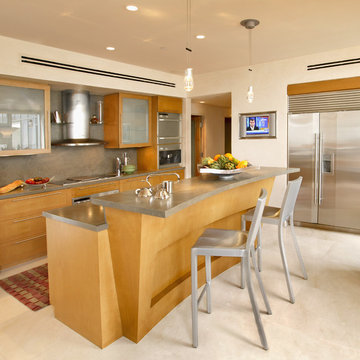
Imagen de cocina actual pequeña con fregadero de doble seno, armarios tipo vitrina, puertas de armario de madera clara, encimera de mármol, salpicadero verde, salpicadero de losas de piedra, electrodomésticos de acero inoxidable, suelo de travertino y una isla
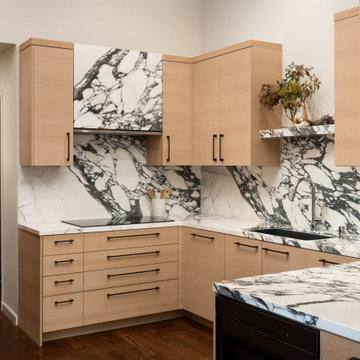
Imagen de cocinas en U contemporáneo pequeño sin isla con fregadero bajoencimera, armarios con paneles lisos, puertas de armario de madera clara, encimera de mármol, salpicadero multicolor, salpicadero de mármol, electrodomésticos con paneles, suelo de madera oscura, suelo marrón y encimeras multicolor

The sink wall layout is pure symmetry, with dish drawers on the left, double waste on the right and butternut floating shelves above. A long marble backsplash eliminates the need for tiles.

A young family moving from Brooklyn to their first house spied this classic 1920s colonial and decided to call it their new home. The elderly former owner hadn’t updated the home in decades, and a cramped, dated kitchen begged for a refresh. Designer Sarah Robertson of Studio Dearborn helped her client design a new kitchen layout, while Virginia Picciolo of Marsella Knoetgren designed the enlarged kitchen space by stealing a little room from the adjacent dining room. A palette of warm gray and nearly black cabinets mix with marble countertops and zellige clay tiles to make a welcoming, warm space that is in perfect harmony with the rest of the home.
Photos Adam Macchia. For more information, you may visit our website at www.studiodearborn.com or email us at info@studiodearborn.com.
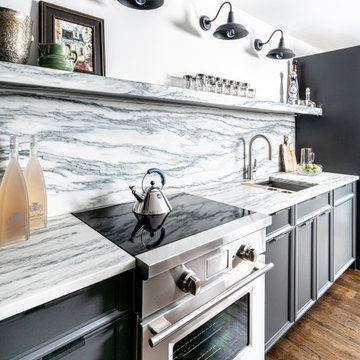
Modelo de cocina comedor clásica renovada pequeña sin isla con fregadero bajoencimera, armarios con paneles lisos, puertas de armario grises, encimera de mármol, salpicadero blanco, salpicadero de mármol, electrodomésticos de acero inoxidable, suelo de madera oscura, suelo marrón y encimeras blancas
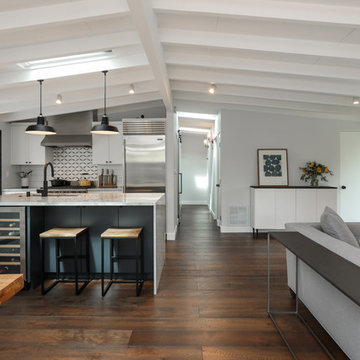
Greenberg Construction
Location: Mountain View, CA, United States
Our clients wanted to create a beautiful and open concept living space for entertaining while maximized the natural lighting throughout their midcentury modern Mackay home. Light silvery gray and bright white tones create a contemporary and sophisticated space; combined with elegant rich, dark woods throughout.
Removing the center wall and brick fireplace between the kitchen and dining areas allowed for a large seven by four foot island and abundance of light coming through the floor to ceiling windows and addition of skylights. The custom low sheen white and navy blue kitchen cabinets were designed by Segale Bros, with the goal of adding as much organization and access as possible with the island storage, drawers, and roll-outs.
Black finishings are used throughout with custom black aluminum windows and 3 panel sliding door by CBW Windows and Doors. The clients designed their custom vertical white oak front door with CBW Windows and Doors as well.

Modelo de cocina estrecha contemporánea pequeña cerrada sin isla con fregadero bajoencimera, armarios con paneles lisos, puertas de armario verdes, encimera de mármol, salpicadero multicolor, salpicadero de azulejos de cemento, suelo de mármol, suelo blanco, encimeras blancas y electrodomésticos con paneles
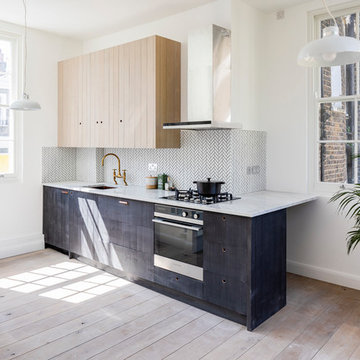
chris snook
Ejemplo de cocina lineal escandinava pequeña sin isla con fregadero bajoencimera, encimera de mármol, salpicadero blanco, salpicadero de azulejos en listel, suelo marrón, encimeras blancas, armarios con paneles lisos, puertas de armario negras, electrodomésticos negros y suelo de madera en tonos medios
Ejemplo de cocina lineal escandinava pequeña sin isla con fregadero bajoencimera, encimera de mármol, salpicadero blanco, salpicadero de azulejos en listel, suelo marrón, encimeras blancas, armarios con paneles lisos, puertas de armario negras, electrodomésticos negros y suelo de madera en tonos medios

www.archphoto.com
Foto de cocina moderna pequeña con fregadero bajoencimera, armarios con paneles lisos, puertas de armario blancas, encimera de mármol, salpicadero blanco, salpicadero de mármol, electrodomésticos de acero inoxidable, suelo de madera clara, península y suelo amarillo
Foto de cocina moderna pequeña con fregadero bajoencimera, armarios con paneles lisos, puertas de armario blancas, encimera de mármol, salpicadero blanco, salpicadero de mármol, electrodomésticos de acero inoxidable, suelo de madera clara, península y suelo amarillo
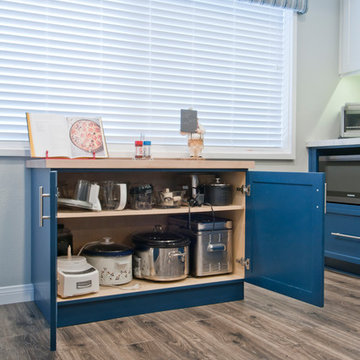
Diseño de cocinas en L moderna pequeña cerrada con armarios con paneles lisos, puertas de armario azules, encimera de mármol, electrodomésticos de acero inoxidable, suelo de madera en tonos medios, una isla y suelo gris
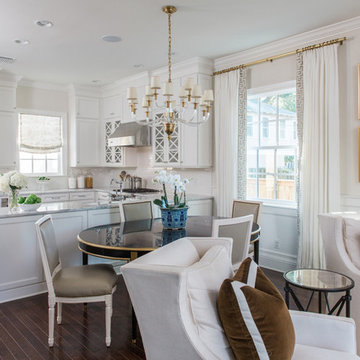
Kitchen and dining room, with living room in the foreground. An open floor plan suites this compact house well.
Imagen de cocina clásica pequeña con fregadero sobremueble, armarios con paneles empotrados, puertas de armario blancas, encimera de mármol, salpicadero blanco, salpicadero de azulejos de cerámica, electrodomésticos de acero inoxidable, suelo de madera oscura, península y suelo marrón
Imagen de cocina clásica pequeña con fregadero sobremueble, armarios con paneles empotrados, puertas de armario blancas, encimera de mármol, salpicadero blanco, salpicadero de azulejos de cerámica, electrodomésticos de acero inoxidable, suelo de madera oscura, península y suelo marrón
5.055 ideas para cocinas pequeñas con encimera de mármol
4