1.560 ideas para cocinas pequeñas con armarios tipo vitrina
Filtrar por
Presupuesto
Ordenar por:Popular hoy
1 - 20 de 1560 fotos
Artículo 1 de 3

Modelo de cocinas en U marinero pequeño sin isla con fregadero sobremueble, armarios tipo vitrina, puertas de armario beige, salpicadero blanco, salpicadero de azulejos tipo metro, electrodomésticos de acero inoxidable, suelo de madera oscura, encimeras blancas y cortinas

Кухня в лофт стиле, с островом. Фасады из массива и крашенного мдф, на металлических рамах. Использованы элементы закаленного армированного стекла и сетки.
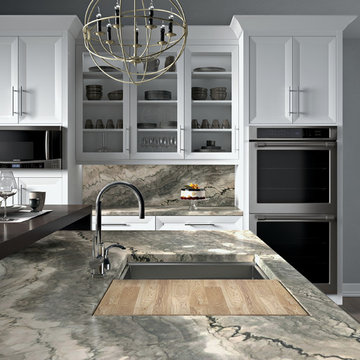
Featuring Cesari Grey Q016 Natural Stone Quartzite on countertop, island and backsplash. Left countertop, ONE Quartz Surfaces Honeyed Mahogany NQ94 ONE Quartz. Floor, Emerson Wood Brazilian Walnut EP03 6 x 48.

Kitchen Renovation, concrete countertops, herringbone slate flooring, and open shelving over the sink make the space cozy and functional. Handmade mosaic behind the sink that adds character to the home.

Diseño de cocina comedor rural pequeña con fregadero bajoencimera, armarios tipo vitrina, puertas de armario grises, encimera de cuarzo compacto, salpicadero blanco, salpicadero de azulejos de piedra, electrodomésticos de acero inoxidable, suelo vinílico y península
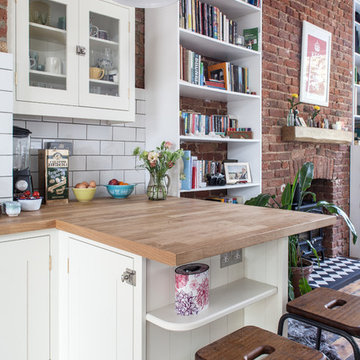
Imagen de cocinas en L tradicional pequeña abierta con fregadero encastrado, armarios tipo vitrina, puertas de armario blancas, encimera de madera, salpicadero blanco, salpicadero de azulejos tipo metro, península y suelo de madera oscura
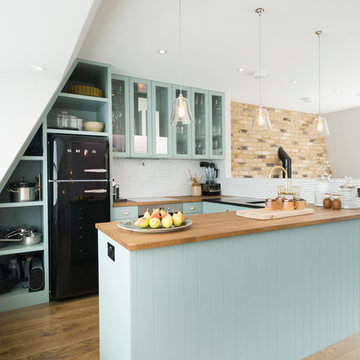
Diseño de cocinas en U de estilo de casa de campo pequeño con fregadero bajoencimera, armarios tipo vitrina, puertas de armario azules, encimera de madera, salpicadero blanco, electrodomésticos negros, suelo de madera en tonos medios y península

As in many New York City buildings, the extent of this kitchen was limited to the original prewar footprint. Custom cabinets with glass doors, and integrated appliances help keep the space feeling open and airy.

Imagen de cocina clásica pequeña con electrodomésticos de acero inoxidable, armarios tipo vitrina, puertas de armario blancas, fregadero bajoencimera, salpicadero de losas de piedra, encimera de mármol, una isla, salpicadero verde y suelo de madera en tonos medios
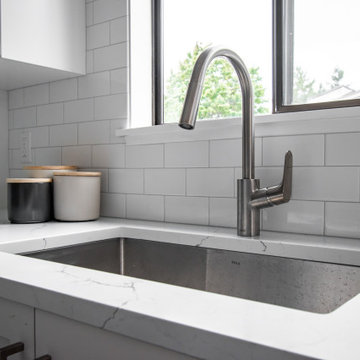
This condo was stuck in the 70s: dingy brown cabinets, worn out fixtures, and ready for a complete overhaul. What started as a bathroom update turned into a complete remodel of the condo. The kitchen became our main target, and as we brought it out of the 70s, the rest came with it.
Our client wanted a home closer to their grandchildren, but to be comfortable and functional, it needed an update. Once we begin on a design plan for one space, the vision can spread across to the other rooms, up the walls, and down to the floors. Beginning with the bathroom, our client opted for a clean and elegant look: white quartz, subway tile, and floating shelves, all of which was easy to translate into the kitchen.
The shower and tub were replaced and tiled with a perfectly sized niche for soap and shampoo, and a slide bar hand shower from Delta for an easy shower experience. Perfect for bath time with the grandkids! And to maximize storage, we installed floating shelves to hide away those extra bath toys! In a condo where the kitchen is only a few steps from the master bath, it's helpful to stay consistent, so we used the same quartz countertops, tiles, and colors for a consistent look that's easy on the eyes.
The kitchen received a total overhaul. New appliances, way more storage with tall corner cabinets, and lighting that makes the space feel bright and inviting. But the work did not stop there! Our team repaired and painted sheetrock throughout the entire condo, and also replaced the doors and window frames. So when we're asked, "Do you do kitchens?" the answer is, "We do it all!"
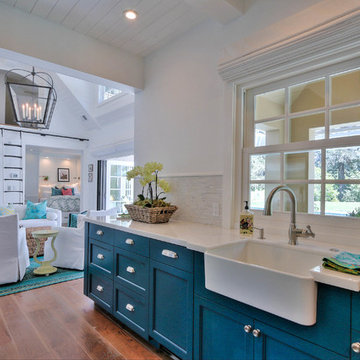
Modelo de cocinas en U marinero pequeño cerrado con fregadero sobremueble, armarios tipo vitrina, puertas de armario azules, salpicadero blanco, salpicadero de azulejos en listel, electrodomésticos de acero inoxidable y suelo de madera en tonos medios
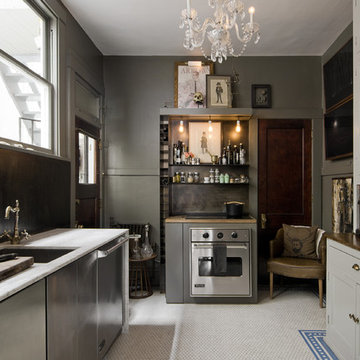
Lucy Call
Imagen de cocina ecléctica pequeña sin isla con fregadero bajoencimera, armarios tipo vitrina, puertas de armario grises, electrodomésticos de acero inoxidable, encimera de mármol, salpicadero marrón y suelo de baldosas de cerámica
Imagen de cocina ecléctica pequeña sin isla con fregadero bajoencimera, armarios tipo vitrina, puertas de armario grises, electrodomésticos de acero inoxidable, encimera de mármol, salpicadero marrón y suelo de baldosas de cerámica

Galley kitchen with tons of storage & functionality.
Imagen de cocina estrecha clásica renovada pequeña cerrada con fregadero bajoencimera, armarios tipo vitrina, salpicadero multicolor, electrodomésticos de acero inoxidable, suelo de madera en tonos medios, puertas de armario negras, encimera de esteatita, salpicadero de azulejos de porcelana y península
Imagen de cocina estrecha clásica renovada pequeña cerrada con fregadero bajoencimera, armarios tipo vitrina, salpicadero multicolor, electrodomésticos de acero inoxidable, suelo de madera en tonos medios, puertas de armario negras, encimera de esteatita, salpicadero de azulejos de porcelana y península

Modelo de cocina actual pequeña abierta con suelo de madera en tonos medios, armarios tipo vitrina, puertas de armario naranjas, encimera de madera, electrodomésticos de acero inoxidable, una isla, suelo marrón y encimeras marrones

Mobili su misura realizzati dalla falegnameria La Linea di Castello
https://www.lalineadicastello.com/
https://www.houzz.it/pro/lalineadicastello/la-linea-di-castello
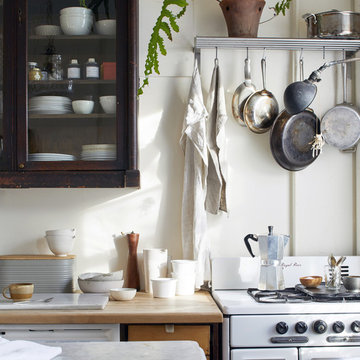
Ejemplo de cocina campestre pequeña con armarios tipo vitrina, encimera de mármol, electrodomésticos blancos, una isla, encimeras blancas, puertas de armario de madera en tonos medios y salpicadero blanco
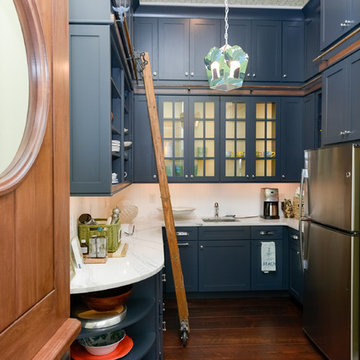
Foto de cocinas en U costero pequeño cerrado con fregadero bajoencimera, armarios tipo vitrina, puertas de armario azules, salpicadero blanco, electrodomésticos de acero inoxidable, suelo de madera oscura y suelo marrón
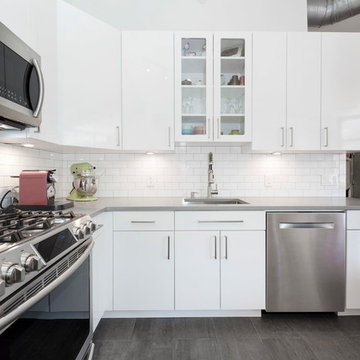
Kitchen Renovation
Ejemplo de cocinas en L contemporánea pequeña cerrada sin isla con fregadero bajoencimera, armarios tipo vitrina, puertas de armario blancas, salpicadero blanco, salpicadero de azulejos tipo metro, electrodomésticos de acero inoxidable y suelo de baldosas de cerámica
Ejemplo de cocinas en L contemporánea pequeña cerrada sin isla con fregadero bajoencimera, armarios tipo vitrina, puertas de armario blancas, salpicadero blanco, salpicadero de azulejos tipo metro, electrodomésticos de acero inoxidable y suelo de baldosas de cerámica

Builder: J. Peterson Homes
Interior Designer: Francesca Owens
Photographers: Ashley Avila Photography, Bill Hebert, & FulView
Capped by a picturesque double chimney and distinguished by its distinctive roof lines and patterned brick, stone and siding, Rookwood draws inspiration from Tudor and Shingle styles, two of the world’s most enduring architectural forms. Popular from about 1890 through 1940, Tudor is characterized by steeply pitched roofs, massive chimneys, tall narrow casement windows and decorative half-timbering. Shingle’s hallmarks include shingled walls, an asymmetrical façade, intersecting cross gables and extensive porches. A masterpiece of wood and stone, there is nothing ordinary about Rookwood, which combines the best of both worlds.
Once inside the foyer, the 3,500-square foot main level opens with a 27-foot central living room with natural fireplace. Nearby is a large kitchen featuring an extended island, hearth room and butler’s pantry with an adjacent formal dining space near the front of the house. Also featured is a sun room and spacious study, both perfect for relaxing, as well as two nearby garages that add up to almost 1,500 square foot of space. A large master suite with bath and walk-in closet which dominates the 2,700-square foot second level which also includes three additional family bedrooms, a convenient laundry and a flexible 580-square-foot bonus space. Downstairs, the lower level boasts approximately 1,000 more square feet of finished space, including a recreation room, guest suite and additional storage.
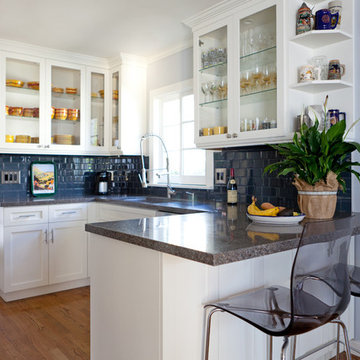
Modelo de cocinas en U tradicional pequeño con armarios tipo vitrina, suelo de madera en tonos medios, península y salpicadero azul
1.560 ideas para cocinas pequeñas con armarios tipo vitrina
1