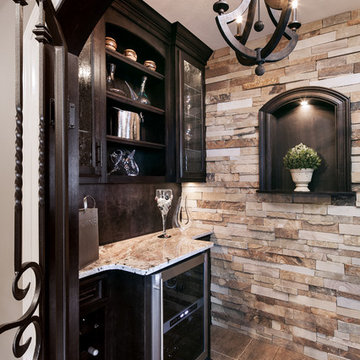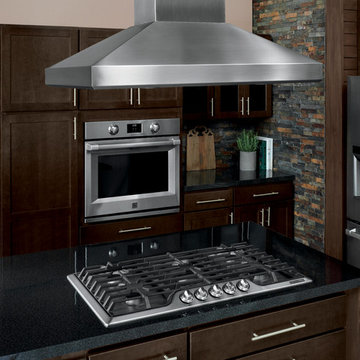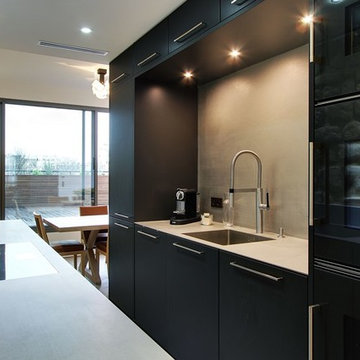15 ideas para cocinas negras
Filtrar por
Presupuesto
Ordenar por:Popular hoy
1 - 15 de 15 fotos

Imagen de cocina rural extra grande con fregadero bajoencimera, armarios con paneles con relieve, puertas de armario de madera oscura, salpicadero verde, salpicadero de azulejos de piedra, electrodomésticos de acero inoxidable, una isla, suelo marrón, encimeras grises, vigas vistas y pared de piedra
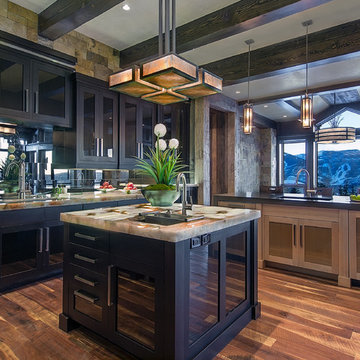
A luxurious and well-appointed house an a ridge high in Avon's Wildridge neighborhood with incredible views to Beaver Creek resort and the New York Mountain Range.
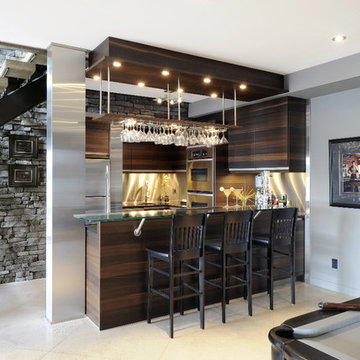
Contemporary style, 'rational' cabinetry Atmos Collection in Bookmatched stripey oak, bog wood horizontal wood grain finish. Stainless steel back splash, antiqued cambrian black stone surface along with glass bartop on stainless step posts, with footrest. Floating (ceiling hung) decorative bulkhead with lighting and wine glass racks.
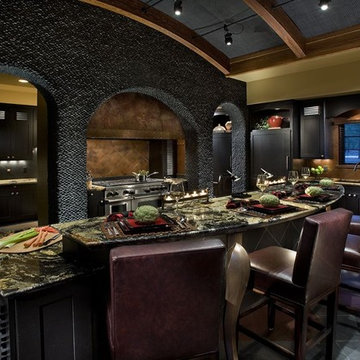
This kitchen has lots of texture with river rock and copper hood. The lighting was designed to show off the rock texture. I also designed the copper legs used as the kitchen counter top supports.
Photo by Dino Tonn

Modelo de cocina clásica de tamaño medio abierta con fregadero sobremueble, encimera de granito, salpicadero azul, salpicadero de azulejos de cerámica, electrodomésticos con paneles, una isla, armarios con paneles con relieve, puertas de armario blancas, suelo de madera oscura y pared de piedra

Refurbishment of a Grade II* Listed Country house with outbuildings in the Cotswolds. The property dates from the 17th Century and was extended in the 1920s by the noted Cotswold Architect Detmar Blow. The works involved significant repairs and restoration to the stone roof, detailing and metal windows, as well as general restoration throughout the interior of the property to bring it up to modern living standards. A new heating system was provided for the whole site, along with new bathrooms, playroom room and bespoke joinery. A new, large garden room extension was added to the rear of the property which provides an open-plan kitchen and dining space, opening out onto garden terraces.
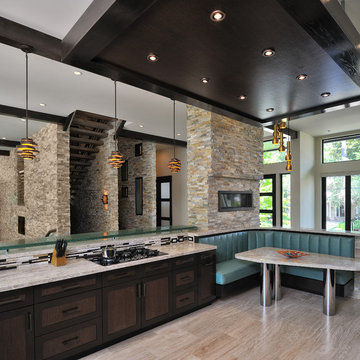
Miro Dvorscak photographer
Charles Todd Helton Architect
Jane Page Crump Interior Designer
Hann Builders Custom Home Builder
Ejemplo de cocina actual con armarios estilo shaker y pared de piedra
Ejemplo de cocina actual con armarios estilo shaker y pared de piedra
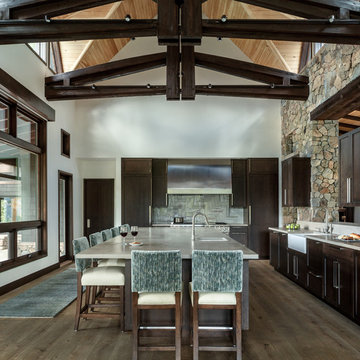
Foto de cocinas en L contemporánea con fregadero sobremueble, armarios estilo shaker, puertas de armario de madera en tonos medios, electrodomésticos de acero inoxidable, suelo de madera en tonos medios, una isla, suelo marrón, encimeras beige y pared de piedra
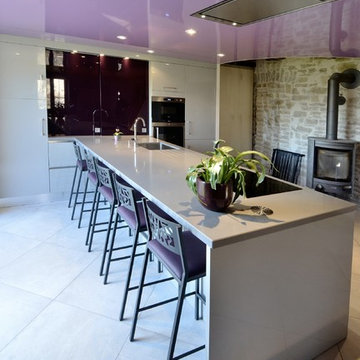
Diseño de cocina comedor lineal contemporánea grande con puertas de armario blancas, una isla y barras de cocina
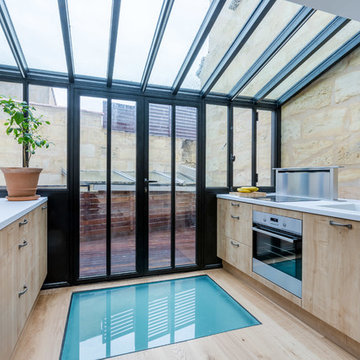
Eric BOULOUMIÉ
Diseño de cocina actual de tamaño medio cerrada sin isla con fregadero integrado, puertas de armario de madera clara, salpicadero metalizado, electrodomésticos con paneles, suelo de madera clara y pared de piedra
Diseño de cocina actual de tamaño medio cerrada sin isla con fregadero integrado, puertas de armario de madera clara, salpicadero metalizado, electrodomésticos con paneles, suelo de madera clara y pared de piedra
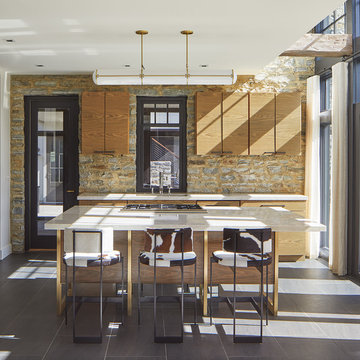
Owner, architect, and site merged a design from their mutual association with the river.
Located on the edge of Goose Creek, the owner was drawn to the site, reminiscent of a river from his youth that he used to tube down with friends and a 6-pack of beer. The architect, although growing up a country way, had similar memories along the water.
Design gains momentum from conversations of built forms they recall floating along: mills and industrial compounds lining waterways that once acted as their lifeline. The common memories of floating past stone abutments and looking up at timber trussed bridges from below inform the interior. The concept extends into the hardscape in piers, and terraces that recall those partial elements remaining in and around the river.
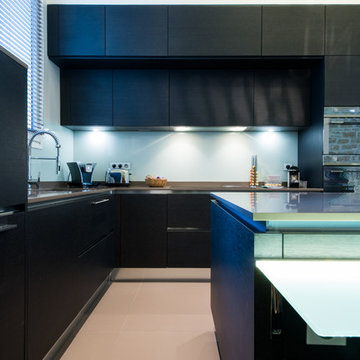
SK Concept Lacuisinedanslebain
Foto de cocinas en L actual grande abierta con fregadero integrado, armarios con rebordes decorativos, puertas de armario de madera en tonos medios, encimera de cuarcita, salpicadero blanco, salpicadero de vidrio templado, electrodomésticos con paneles, suelo de baldosas de cerámica, una isla y pared de piedra
Foto de cocinas en L actual grande abierta con fregadero integrado, armarios con rebordes decorativos, puertas de armario de madera en tonos medios, encimera de cuarcita, salpicadero blanco, salpicadero de vidrio templado, electrodomésticos con paneles, suelo de baldosas de cerámica, una isla y pared de piedra
15 ideas para cocinas negras
1
