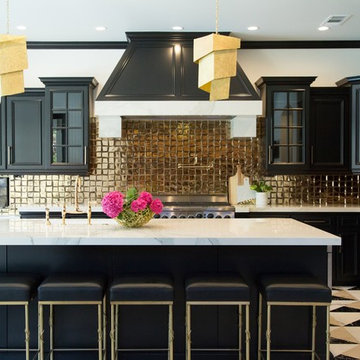751 ideas para cocinas negras con suelo de mármol
Filtrar por
Presupuesto
Ordenar por:Popular hoy
1 - 20 de 751 fotos
Artículo 1 de 3

Ejemplo de cocina urbana de tamaño medio con fregadero bajoencimera, armarios con paneles empotrados, puertas de armario negras, encimera de madera, salpicadero marrón, salpicadero de madera, electrodomésticos negros, suelo de mármol, una isla, suelo gris y encimeras marrones

Loving these grey cabinets!
Ejemplo de cocina minimalista pequeña abierta con fregadero bajoencimera, armarios estilo shaker, puertas de armario grises, encimera de mármol, electrodomésticos de acero inoxidable, suelo de mármol, península, suelo blanco y encimeras blancas
Ejemplo de cocina minimalista pequeña abierta con fregadero bajoencimera, armarios estilo shaker, puertas de armario grises, encimera de mármol, electrodomésticos de acero inoxidable, suelo de mármol, península, suelo blanco y encimeras blancas

Modelo de cocina estrecha contemporánea pequeña cerrada sin isla con fregadero bajoencimera, armarios con paneles lisos, puertas de armario verdes, encimera de mármol, salpicadero multicolor, salpicadero de azulejos de cemento, suelo de mármol, suelo blanco, encimeras blancas y electrodomésticos con paneles

This French Country kitchen features a large island with a butcher block countertop and bar stool seating. Black kitchen cabinets with gold hardware surround the kitchen. Open shelving is on both sides of the gas-burning stove. A floral loveseat sits against the window with an oval dining table to create a pop of color.

Foto de cocinas en L contemporánea grande con fregadero bajoencimera, armarios tipo vitrina, puertas de armario blancas, salpicadero blanco, electrodomésticos de acero inoxidable, una isla, encimera de mármol, salpicadero de losas de piedra, suelo de mármol y suelo blanco

Grey Mirror from UGM's uQuartz collection! All uQuartz products are backed by a 15 year warranty.
Diseño de cocina minimalista de tamaño medio abierta con armarios con paneles lisos, puertas de armario negras, encimera de cuarcita, electrodomésticos de acero inoxidable, suelo de mármol y una isla
Diseño de cocina minimalista de tamaño medio abierta con armarios con paneles lisos, puertas de armario negras, encimera de cuarcita, electrodomésticos de acero inoxidable, suelo de mármol y una isla
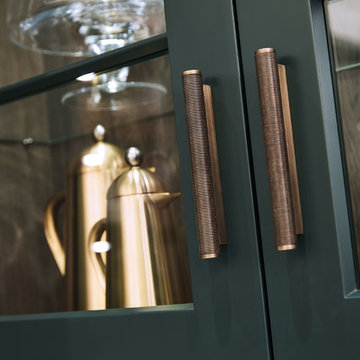
Modern, distinctive and understated, the latest addition to our Kavanagh collection is this impressive dark green kitchen painted in our stylish new colour, Avocado. There is a compulsive attention to detail in every element – and it doesn’t stop at the cabinetry. Each Kavanagh kitchen is bespoke to its environment with appliances, features and finishes made to meet the personal requirements of our client. From the size of the statement island to the integrated lighting in the open shelving, every function and feature is unique and individually specified.
The island is at the heart of your kitchen acting as a stylish and practical feature. Finished in our Avocado paint colour with a contrasting Silestone Snowy Ibiza worksurface, our Kavanagh island features a hob that is flush with the worktop, storage and sockets for your appliances and personal tech.
A handcrafted luxury pantry cupboard is a must for the organised chef. The Kavanagh pantry features a bespoke integrated spice rack inside the door to make finding kitchen essentials a breeze. It offers a range of intelligent internal shelving and storage solutions to suit your individual needs.
The layout of appliances is key to the success of any design. Wolf ovens are positioned at each side of this impressive island for a balanced look, while the large built-in Sub Zero fridge is ideally located next to the island for maximum functionality.

Diseño de cocina industrial de tamaño medio cerrada con fregadero bajoencimera, armarios con paneles lisos, puertas de armario negras, encimera de madera, salpicadero negro, salpicadero de azulejos de porcelana, electrodomésticos negros, suelo de mármol, una isla, encimeras marrones y barras de cocina

An other Magnificent Interior design in Miami by J Design Group.
From our initial meeting, Ms. Corridor had the ability to catch my vision and quickly paint a picture for me of the new interior design for my three bedrooms, 2 ½ baths, and 3,000 sq. ft. penthouse apartment. Regardless of the complexity of the design, her details were always clear and concise. She handled our project with the greatest of integrity and loyalty. The craftsmanship and quality of our furniture, flooring, and cabinetry was superb.
The uniqueness of the final interior design confirms Ms. Jennifer Corredor’s tremendous talent, education, and experience she attains to manifest her miraculous designs with and impressive turnaround time. Her ability to lead and give insight as needed from a construction phase not originally in the scope of the project was impeccable. Finally, Ms. Jennifer Corredor’s ability to convey and interpret the interior design budge far exceeded my highest expectations leaving me with the utmost satisfaction of our project.
Ms. Jennifer Corredor has made me so pleased with the delivery of her interior design work as well as her keen ability to work with tight schedules, various personalities, and still maintain the highest degree of motivation and enthusiasm. I have already given her as a recommended interior designer to my friends, family, and colleagues as the Interior Designer to hire: Not only in Florida, but in my home state of New York as well.
S S
Bal Harbour – Miami.
Thanks for your interest in our Contemporary Interior Design projects and if you have any question please do not hesitate to ask us.
225 Malaga Ave.
Coral Gable, FL 33134
http://www.JDesignGroup.com
305.444.4611
"Miami modern"
“Contemporary Interior Designers”
“Modern Interior Designers”
“Coco Plum Interior Designers”
“Sunny Isles Interior Designers”
“Pinecrest Interior Designers”
"J Design Group interiors"
"South Florida designers"
“Best Miami Designers”
"Miami interiors"
"Miami decor"
“Miami Beach Designers”
“Best Miami Interior Designers”
“Miami Beach Interiors”
“Luxurious Design in Miami”
"Top designers"
"Deco Miami"
"Luxury interiors"
“Miami Beach Luxury Interiors”
“Miami Interior Design”
“Miami Interior Design Firms”
"Beach front"
“Top Interior Designers”
"top decor"
“Top Miami Decorators”
"Miami luxury condos"
"modern interiors"
"Modern”
"Pent house design"
"white interiors"
“Top Miami Interior Decorators”
“Top Miami Interior Designers”
“Modern Designers in Miami”
http://www.JDesignGroup.com
305.444.4611
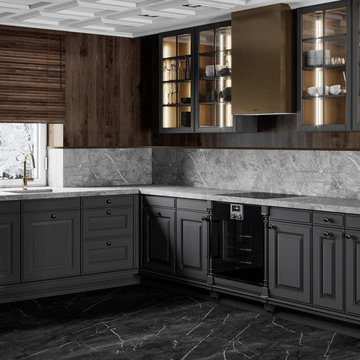
Diseño de cocinas en L clásica con fregadero de un seno, salpicadero verde, suelo de mármol y suelo negro
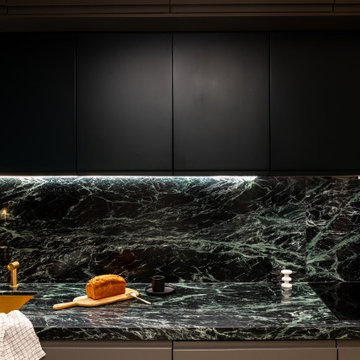
Modelo de cocinas en L actual de tamaño medio abierta sin isla con fregadero de un seno, armarios con rebordes decorativos, puertas de armario grises, encimera de mármol, salpicadero gris, salpicadero de mármol, electrodomésticos con paneles, suelo de mármol, suelo gris y encimeras verdes

Schlossküche mit zweiseitiger Arbeitsinsel
Modelo de cocina de estilo de casa de campo grande cerrada con fregadero sobremueble, suelo de mármol, salpicadero blanco, una isla, armarios estilo shaker, suelo multicolor y electrodomésticos blancos
Modelo de cocina de estilo de casa de campo grande cerrada con fregadero sobremueble, suelo de mármol, salpicadero blanco, una isla, armarios estilo shaker, suelo multicolor y electrodomésticos blancos
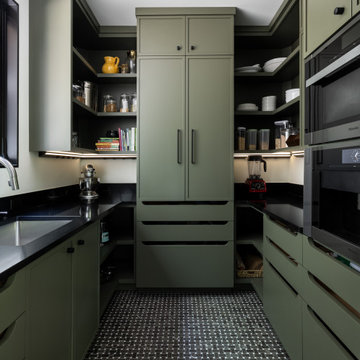
Our clients relocated to Ann Arbor and struggled to find an open layout home that was fully functional for their family. We worked to create a modern inspired home with convenient features and beautiful finishes.
This 4,500 square foot home includes 6 bedrooms, and 5.5 baths. In addition to that, there is a 2,000 square feet beautifully finished basement. It has a semi-open layout with clean lines to adjacent spaces, and provides optimum entertaining for both adults and kids.
The interior and exterior of the home has a combination of modern and transitional styles with contrasting finishes mixed with warm wood tones and geometric patterns.

An interior renovation of the historic Phelps-Hopkins house in the quaint river town of Newburgh, Indiana. This project involved the conversion of the original butler's quarters into a new modern kitchen that was sensitive to the existing historical features of the home. The kitchen features a monumental island with Carrera marble countertops and a custom range hood.
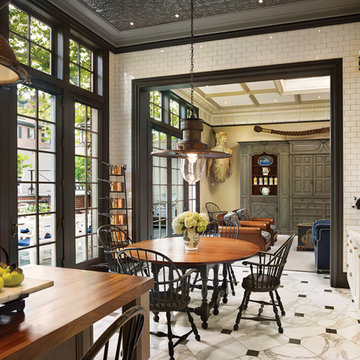
Halkin Mason
Ejemplo de cocinas en U clásico grande cerrado con fregadero bajoencimera, armarios con paneles empotrados, puertas de armario blancas, encimera de mármol, salpicadero blanco, salpicadero de azulejos tipo metro, electrodomésticos con paneles, suelo de mármol, una isla y suelo blanco
Ejemplo de cocinas en U clásico grande cerrado con fregadero bajoencimera, armarios con paneles empotrados, puertas de armario blancas, encimera de mármol, salpicadero blanco, salpicadero de azulejos tipo metro, electrodomésticos con paneles, suelo de mármol, una isla y suelo blanco
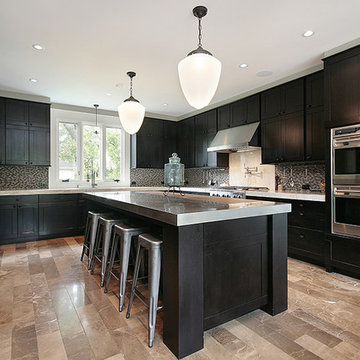
This classic modern kitchen is dressed with a marble floor that provides just enough sleek design while rich colors and natural veining offer an appealing contrast to the cabinets.
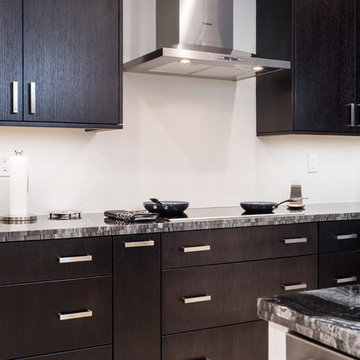
Two-toned full kitchen remodel featuring white island cabinetry and black cabinetry on the perimeter. Also featuring beautiful granite countertops and stainless steel appliances. Backsplash features unique recycled glass tiles. New floors featuring polished marble.
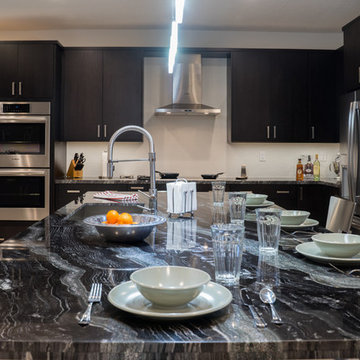
Two-toned full kitchen remodel featuring white island cabinetry and black cabinetry on the perimeter. Also featuring beautiful granite countertops and stainless steel appliances. Backsplash features unique recycled glass tiles. New floors featuring polished marble.
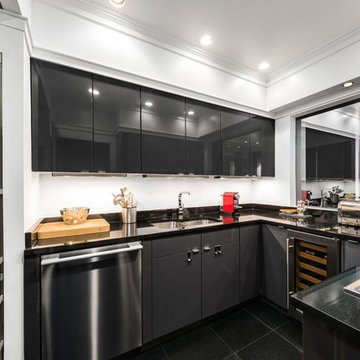
Two way mirror to the living room
Diseño de cocinas en U contemporáneo cerrado con fregadero bajoencimera, armarios con paneles lisos, puertas de armario grises, encimera de granito, salpicadero metalizado, salpicadero de losas de piedra, electrodomésticos de acero inoxidable, suelo de mármol y suelo negro
Diseño de cocinas en U contemporáneo cerrado con fregadero bajoencimera, armarios con paneles lisos, puertas de armario grises, encimera de granito, salpicadero metalizado, salpicadero de losas de piedra, electrodomésticos de acero inoxidable, suelo de mármol y suelo negro
751 ideas para cocinas negras con suelo de mármol
1
