7.000 ideas para cocinas negras con suelo de baldosas de porcelana
Filtrar por
Presupuesto
Ordenar por:Popular hoy
121 - 140 de 7000 fotos
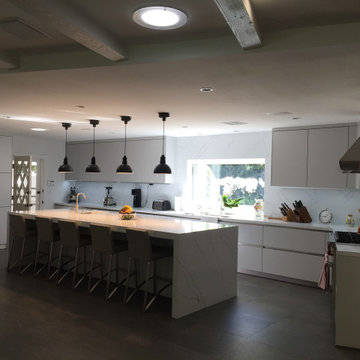
Foto de cocinas en L contemporánea abierta con fregadero bajoencimera, armarios con paneles lisos, puertas de armario blancas, encimera de cuarzo compacto, salpicadero blanco, puertas de cuarzo sintético, electrodomésticos de acero inoxidable, suelo de baldosas de porcelana, una isla, suelo gris y encimeras blancas
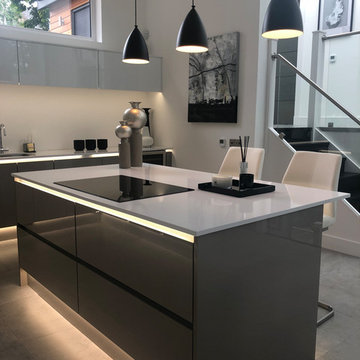
This kitchen was also designed for this newly built house. This is a true handleless two tone kitchen with all the base units being stone grey gloss and all wall and tall units being white gloss. This is finished off with LED lights below worktops and units.
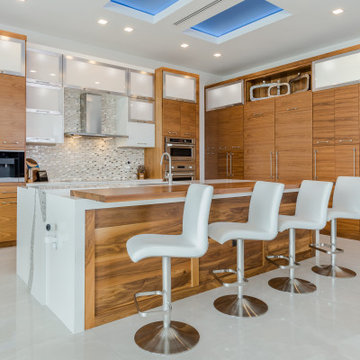
Imagen de cocinas en L contemporánea abierta con fregadero bajoencimera, armarios con paneles lisos, puertas de armario de madera oscura, salpicadero verde, electrodomésticos con paneles, una isla, suelo blanco, encimeras blancas, salpicadero con mosaicos de azulejos y suelo de baldosas de porcelana
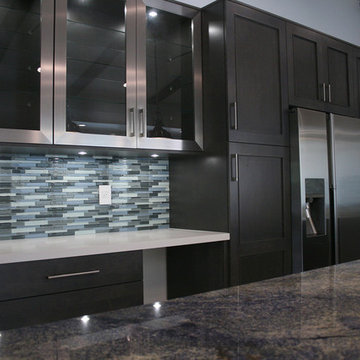
The kitchen features Espresso Omega Shaker Cabinets around the kitchen perimeter with White Quartz Counter Top and mosaic glass backsplash. The perimeter cabinets also have 4 accent cabinets with aluminum doors and clear glass to match the stainless steel refrigerator, dishwasher, wall oven and microwave.
The island at the kitchen center is made of Blue Omega Shaker Cabinets with a beautiful Granite Azu lBahia Counter Top (Blue Granite).
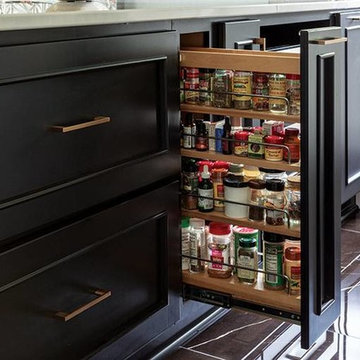
The designer reorganized the kitchen’s perimeter by closing off a door to the dining room, which now functions as Andrea’s office. She also removed the wall and cabinets separating the kitchen from the living room, significantly changing the feel of the space.
A large, black-base island features a seamless white quartz top and waterfall edges, a visual contrast to the black counters and white cabinets along the perimeter.
Gold hardware and fixtures pop against the background, with a few copper accents mixed in. Andrea knew she’d go this direction when she walked through Wilson Lighting and saw the pendants that reminded her of Christmas.
Read more here: https://www.kansascity.com/spaces/article234150547.html

Modelo de cocina actual de tamaño medio con fregadero sobremueble, armarios estilo shaker, puertas de armario grises, encimera de cuarcita, salpicadero verde, salpicadero de vidrio templado, electrodomésticos de acero inoxidable, suelo de baldosas de porcelana, una isla, suelo gris y encimeras blancas
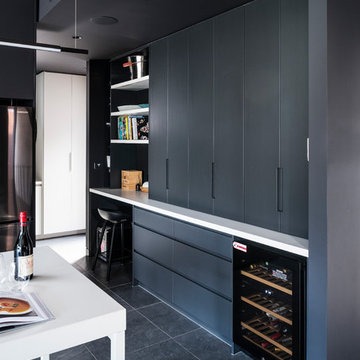
A newly built home in Brighton receives a full domestic cabinetry fit-out including kitchen, laundry, butler's pantry, linen cupboards, hidden study desk, bed head, laundry chute, vanities, entertainment units and several storage areas. Included here are pictures of the kitchen, laundry, entertainment unit and a hidden study desk. Smith & Smith worked with Oakley Property Group to create this beautiful home.

This kitchen was bumped out two feet to accommodate the owners' large family and to add a large island so that everyone could cook together. Large horizontal lift-up cabinets were illuminated to display family heirlooms and to keep the walnut cabinets from feeling too heavy. Photos: First Visible
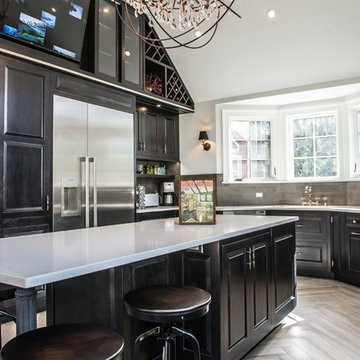
This space had the potential for greatness but was stuck in the 1980's era. We were able to transform and re-design this kitchen that now enables it to be called not just a "dream Kitchen", but also holds the award for "Best Kitchen in Westchester for 2016 by Westchester Home Magazine". Features in the kitchen are as follows: Inset cabinet construction, Maple Wood, Onyx finish, Raised Panel Door, sliding ladder, huge Island with seating, pull out drawers for big pots and baking pans, pullout storage under sink, mini bar, overhead television, builtin microwave in Island, massive stainless steel range and hood, Office area, Quartz counter top.
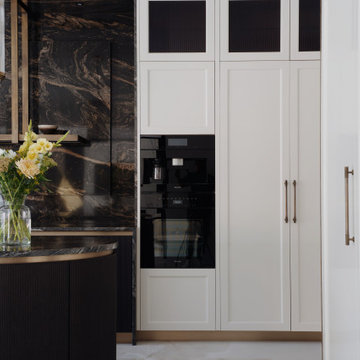
Foto de cocina contemporánea extra grande con fregadero encastrado, armarios con rebordes decorativos, puertas de armario de madera en tonos medios, encimera de granito, electrodomésticos negros, suelo de baldosas de porcelana, una isla, suelo blanco y encimeras negras
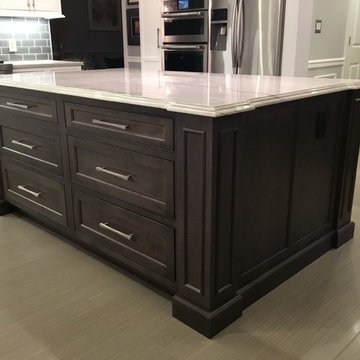
Ejemplo de cocinas en L clásica renovada de tamaño medio con fregadero sobremueble, armarios con rebordes decorativos, puertas de armario blancas, encimera de cuarcita, salpicadero verde, salpicadero de azulejos tipo metro, electrodomésticos de acero inoxidable, suelo de baldosas de porcelana, una isla, suelo gris y encimeras blancas
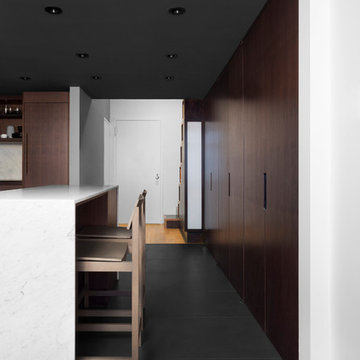
There were two goals in mind while designing for this gut renovation - contrast and customization. First, while designing the new kitchen, we used dark materials and finishes to create an opposing volume within the larger bright white context of the loft. Second, we maximized storage with custom built in millwork throughout.
©Devon Banks
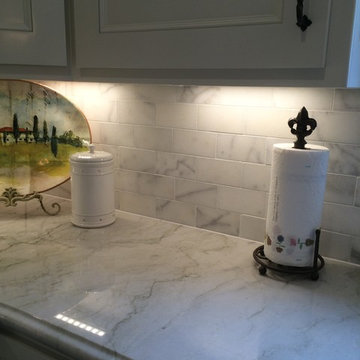
Imagen de cocinas en U tradicional grande con fregadero sobremueble, armarios estilo shaker, puertas de armario blancas, encimera de granito, salpicadero blanco, salpicadero de azulejos de piedra, electrodomésticos de acero inoxidable, suelo de baldosas de porcelana y una isla

The vintage inspired black and white tile is a nod to the past while the black stainless range and matte black faucet are unmistakably modern.
High on our client’s wish list was eliminating upper cabinets and keeping the countertops clear. In order to achieve this, we needed to ensure there was ample room in the base cabinets and reconfigured pantry for items typically stored above. The full height tile backsplash evokes exposed brick and serves as the backdrop for the custom wood-clad hood and decorative brass sconces – a perfect blend of rustic, modern and chic. Black and brass elements are repeated throughout the main floor in new hardware, lighting, and open shelves as well as the owners’ curated collection of family heirlooms and furnishings.
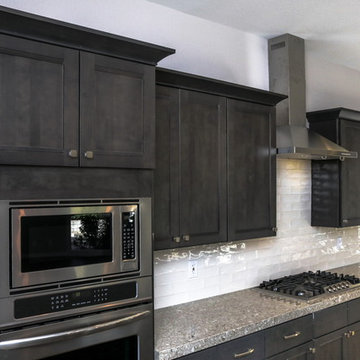
Modelo de cocinas en L contemporánea grande abierta con fregadero bajoencimera, armarios con paneles empotrados, puertas de armario de madera en tonos medios, encimera de granito, salpicadero blanco, salpicadero de azulejos de cerámica, electrodomésticos de acero inoxidable, una isla, suelo marrón, encimeras grises y suelo de baldosas de porcelana
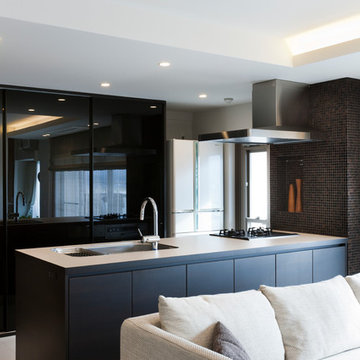
Imagen de cocina lineal minimalista abierta con suelo de baldosas de porcelana y una isla
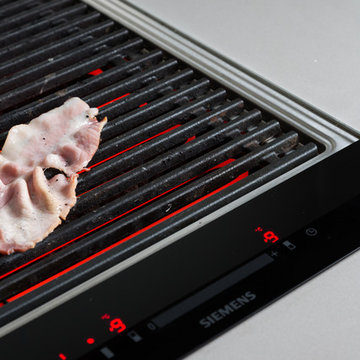
Breakfast on the grill.
Imagen de cocina contemporánea de tamaño medio con fregadero integrado, armarios con paneles lisos, puertas de armario azules, encimera de cuarcita, salpicadero blanco, salpicadero de vidrio templado, electrodomésticos con paneles, suelo de baldosas de porcelana y una isla
Imagen de cocina contemporánea de tamaño medio con fregadero integrado, armarios con paneles lisos, puertas de armario azules, encimera de cuarcita, salpicadero blanco, salpicadero de vidrio templado, electrodomésticos con paneles, suelo de baldosas de porcelana y una isla
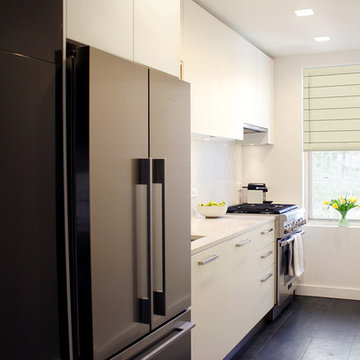
Modelo de cocina contemporánea pequeña cerrada sin isla con armarios con paneles lisos, puertas de armario blancas, encimera de acrílico, salpicadero blanco, electrodomésticos de acero inoxidable, suelo de baldosas de porcelana, fregadero bajoencimera y salpicadero con mosaicos de azulejos
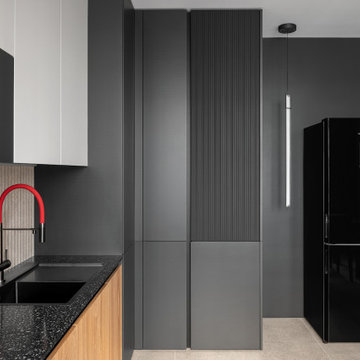
The client also asked us not to get a built-in refrigerator. We moved it away from the rest of the furniture so it could be an independent element of the kitchen. Near to it, there is a vertical Vibia pendant lamp.
We design interiors of homes and apartments worldwide. If you need well-thought and aesthetical interior, submit a request on the website.
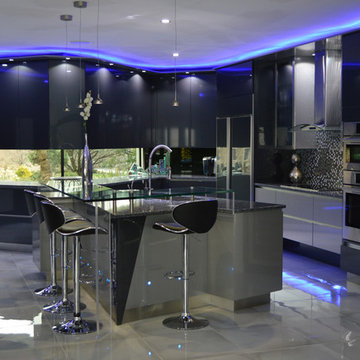
Design Statement:
My design challenge was to create and build a new ultra modern kitchen with a futuristic flare. This state of the art kitchen was to be equipped with an ample amount of usable storage and a better view of the outside while balancing design and function.
Some of the project goals were to include the following; a multi-level island with seating for four people, dramatic use of lighting, state of the art appliances, a generous view of the outside and last but not least, to create a kitchen space that looks like no other...”The WOW Factor”.
This challenging project was a completely new design and full renovation. The existing kitchen was outdated and in desperate need help. My new design required me to remove existing walls, cabinetry, flooring, plumbing, electric…a complete demolition. My job functions were to be the interior designer, GC, electrician and a laborer.
Construction and Design
The existing kitchen had one small window in it like many kitchens. The main difficulty was…how to create more windows while gaining more cabinet storage. As a designer, our clients require us to think out of the box and give them something that they may have never dreamed of. I did just that. I created two 8’ glass backsplashes (with no visible supports) on the corner of the house. This was not easy task, engineering of massive blind headers and lam beams were used to support the load of the new floating walls. A generous amount of 48” high wall cabinets flank the new walls and appear floating in air seamlessly above the glass backsplash.
Technology and Design
The dramatic use of the latest in LED lighting was used. From color changing accent lights, high powered multi-directional spot lights, decorative soffit lights, under cabinet and above cabinet LED tape lights…all to be controlled from wall panels or mobile devises. A built-in ipad also controls not only the lighting, but a climate controlled thermostat, house wide music streaming with individually controlled zones, alarm system, video surveillance system and door bell.
Materials and design
Large amounts of glass and gloss; glass backsplash, iridescent glass tiles, raised glass island counter top, Quartz counter top with iridescent glass chips infused in it. 24” x 24” high polished porcelain tile flooring to give the appearance of water or glass. The custom cabinets are high gloss lacquer with a metallic fleck. All doors and drawers are Blum soft-close. The result is an ultra sleek and highly sophisticated design.
Appliances and design
All appliances were chosen for the ultimate in sleekness. These appliances include: a 48” built-in custom paneled subzero refrigerator/freezer, a built-in Miele dishwasher that is so quiet that it shoots a red led light on the floor to let you know that its on., a 36” Miele induction cook top and a built-in 200 bottle wine cooler. Some other cool features are the led kitchen faucet that changes color based on the water temperature. A stainless and glass wall hood with led lights. All duct work was built into the stainless steel toe kicks and grooves were cut into it to release airflow.
Photography by Mark Oser
7.000 ideas para cocinas negras con suelo de baldosas de porcelana
7