122 ideas para cocinas negras con suelo amarillo
Filtrar por
Presupuesto
Ordenar por:Popular hoy
1 - 20 de 122 fotos
Artículo 1 de 3

This 1800's Minneapolis kitchen needed to be updated! The homeowners were looking to preserve the integrity of the home and the era that it was built in, yet make it current and more functional for their family. We removed the dropped header and replaced it with a hidden header, reduced the size of the back of the fireplace, which faces the formal dining room, and took down all the yellow toile wallpaper and red paint. There was a bathroom where the new back entry comes into the dinette area, this was moved to the other side of the room to make the kitchen area more spacious. The woodwork in this house is truly a work of art, so the cabinets had to co-exist and work well with the existing. The cabinets are quartersawn oak and are shaker doors and drawers. The casing on the doors and windows differed depending on the area you were in, so we created custom moldings to recreate the gorgeous casing that existed on the kitchen windows and door. We used Cambria for the countertops and a gorgeous marble tile for the backsplash. What a beautiful kitchen!
SpaceCrafting
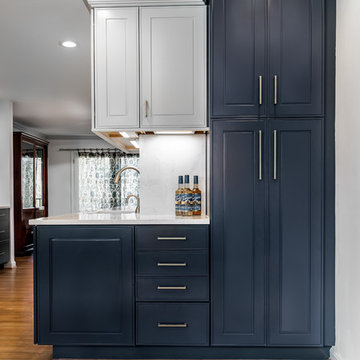
Jack Cook Photography
Ejemplo de cocina clásica de tamaño medio con fregadero bajoencimera, armarios estilo shaker, puertas de armario grises, encimera de cuarzo compacto, salpicadero blanco, salpicadero de losas de piedra, electrodomésticos de acero inoxidable, suelo de madera clara, península y suelo amarillo
Ejemplo de cocina clásica de tamaño medio con fregadero bajoencimera, armarios estilo shaker, puertas de armario grises, encimera de cuarzo compacto, salpicadero blanco, salpicadero de losas de piedra, electrodomésticos de acero inoxidable, suelo de madera clara, península y suelo amarillo
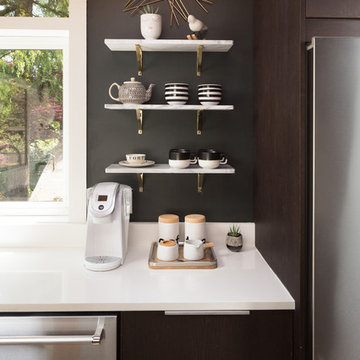
Photography by Alex Crook
www.alexcrook.com
Modelo de cocina comedor retro pequeña sin isla con fregadero bajoencimera, armarios con paneles lisos, puertas de armario de madera en tonos medios, encimera de mármol, salpicadero verde, salpicadero con mosaicos de azulejos, electrodomésticos de acero inoxidable, suelo de madera en tonos medios y suelo amarillo
Modelo de cocina comedor retro pequeña sin isla con fregadero bajoencimera, armarios con paneles lisos, puertas de armario de madera en tonos medios, encimera de mármol, salpicadero verde, salpicadero con mosaicos de azulejos, electrodomésticos de acero inoxidable, suelo de madera en tonos medios y suelo amarillo
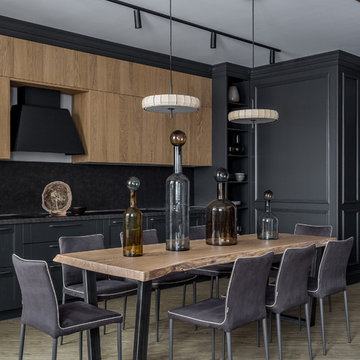
Архитектор: Егоров Кирилл
Текстиль: Егорова Екатерина
Фотограф: Спиридонов Роман
Стилист: Шимкевич Евгения
Imagen de cocina lineal actual de tamaño medio abierta sin isla con fregadero de un seno, armarios con paneles empotrados, puertas de armario grises, encimera de laminado, salpicadero verde, electrodomésticos de acero inoxidable, suelo vinílico, suelo amarillo y encimeras grises
Imagen de cocina lineal actual de tamaño medio abierta sin isla con fregadero de un seno, armarios con paneles empotrados, puertas de armario grises, encimera de laminado, salpicadero verde, electrodomésticos de acero inoxidable, suelo vinílico, suelo amarillo y encimeras grises
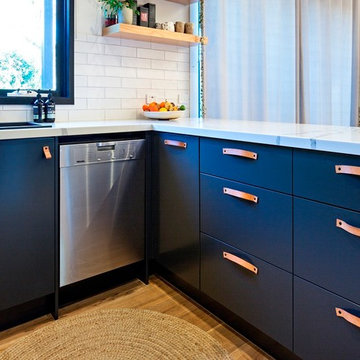
This compact kitchen design was a clever use of space, incorporating a super slim pantry into the existing stud wall cavity and combining the hidden laundry and butlers pantry into one!
The black 2 Pac matt paint in 'Domino' Flat by Dulux made the Lithostone benchtops in 'Calacatta Amazon' pop off the page!
The gorgeous touches like the timber floating shelves, the upper corner timber & black combo shelves and the sweet leather handles add a welcome touch of warmth to this stunning kitchen.

Pietra Grey is a distinguishing trait of the I Naturali series is soil. A substance which on the one hand recalls all things primordial and on the other the possibility of being plied. As a result, the slab made from the ceramic lends unique value to the settings it clads.
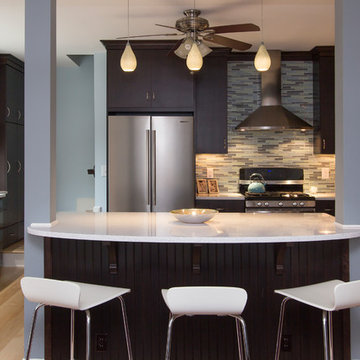
Marilyn Peryer Style House 2014
Foto de cocinas en U contemporáneo grande abierto con fregadero de un seno, armarios con paneles lisos, puertas de armario de madera en tonos medios, encimera de cuarzo compacto, salpicadero multicolor, salpicadero de azulejos de vidrio, electrodomésticos de acero inoxidable, suelo de madera clara, una isla, suelo amarillo y encimeras blancas
Foto de cocinas en U contemporáneo grande abierto con fregadero de un seno, armarios con paneles lisos, puertas de armario de madera en tonos medios, encimera de cuarzo compacto, salpicadero multicolor, salpicadero de azulejos de vidrio, electrodomésticos de acero inoxidable, suelo de madera clara, una isla, suelo amarillo y encimeras blancas
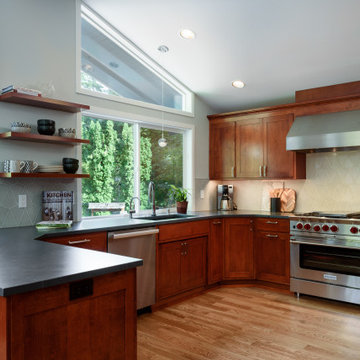
Contemporary kitchen design
Ejemplo de cocina clásica renovada grande con fregadero bajoencimera, península, armarios con paneles empotrados, encimera de cuarzo compacto, salpicadero verde, electrodomésticos de acero inoxidable, suelo de madera clara, suelo amarillo, encimeras negras y puertas de armario de madera en tonos medios
Ejemplo de cocina clásica renovada grande con fregadero bajoencimera, península, armarios con paneles empotrados, encimera de cuarzo compacto, salpicadero verde, electrodomésticos de acero inoxidable, suelo de madera clara, suelo amarillo, encimeras negras y puertas de armario de madera en tonos medios
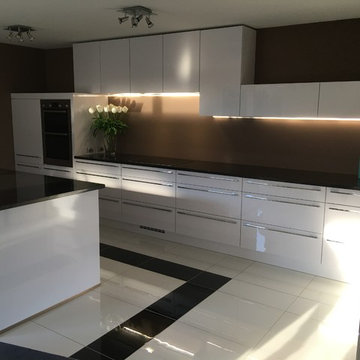
Stunning high gloss lacquer combined with highly polished stone top lends this kitchens as one of class and refinement. The multi layer wall units gives the eye a unique line to follow, and prevents the kitchen's linear style from overpowering.
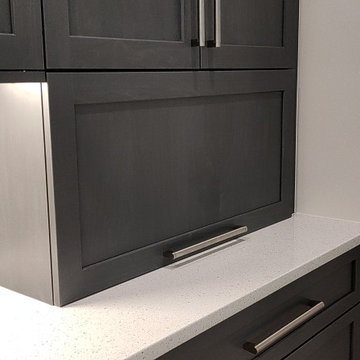
Imagen de cocinas en L actual de tamaño medio con fregadero sobremueble, armarios estilo shaker, encimera de cuarzo compacto, salpicadero blanco, electrodomésticos de acero inoxidable, suelo de madera clara, una isla, suelo amarillo, encimeras blancas, despensa y puertas de armario grises

This client was looking to design a mid-century modern kitchen with an industrial touch that would feel bigger and improve its workflow by changing the layout. Additionally, the client was looking to change the laundry room to make it less crowded and more functional. We placed the previously unused pantry in an area, between the kitchen and the powder bathroom on the other side of the wall, increasing their pantry space from very small to 32 SF. We moved the fridge, sink, and cook-top to increase proximity to each other and improve workflow. We still used some of the space from the old pantry to hold spices and other essential cooking ingredients in an accessible-for-cooking area next to the fridge. We opened up the countertop to be a straight line all the way to their dining room, instead of the "L" they had before, which made the space feel smaller. We changed the orientation of their dining room table. We turned their bar, which they were not so keen on, into a wine rack. We created a buffet space in their dining room.
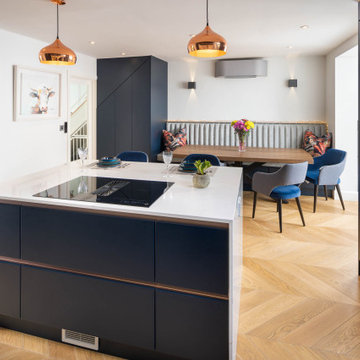
Modelo de cocinas en L actual de tamaño medio abierta con fregadero de doble seno, armarios con paneles lisos, puertas de armario azules, encimera de cuarzo compacto, salpicadero blanco, puertas de cuarzo sintético, electrodomésticos negros, suelo de madera clara, una isla, suelo amarillo y encimeras blancas
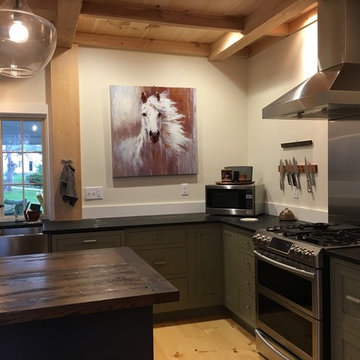
Beautiful Pine flooring coupled with the rustic surface on the reclaimed wood island top.
Imagen de cocinas en L de estilo de casa de campo con armarios con paneles lisos, encimera de madera, suelo de madera clara y suelo amarillo
Imagen de cocinas en L de estilo de casa de campo con armarios con paneles lisos, encimera de madera, suelo de madera clara y suelo amarillo
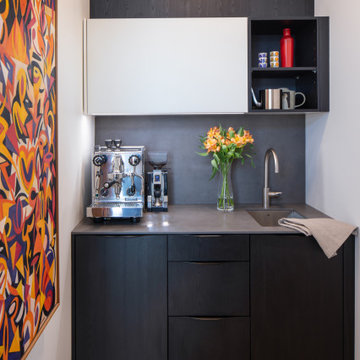
Kitchen and bath in a new modern sophisticated West of Market in Kirkland residence. Black Pine wood-laminate in kitchen, and Natural Oak in master vanity. Neolith countertops.
Photography: @laraswimmer
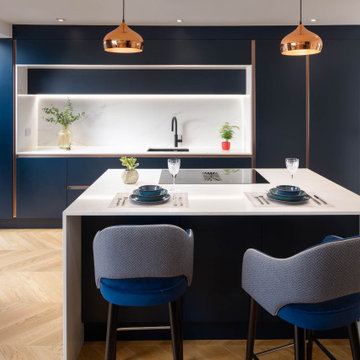
Imagen de cocinas en L actual de tamaño medio abierta con fregadero de doble seno, armarios con paneles lisos, puertas de armario azules, encimera de cuarzo compacto, salpicadero blanco, puertas de cuarzo sintético, electrodomésticos negros, suelo de madera clara, una isla, suelo amarillo y encimeras blancas
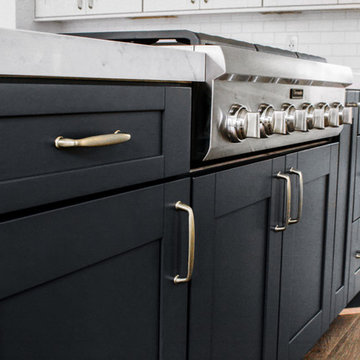
A great combination of brass hardware, deep dark colors and exquisite floor, makes this project a Kitchen to die for!
The challenge was make a functional distribution kitchen using the existing floor plan.
Natural colors, warm architectural fixtures as reclaimed shelves, mantels and beam complement our project and make one of the best!
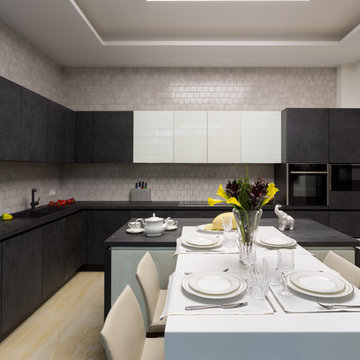
Архитекторы: Дмитрий Глушков, Фёдор Селенин; Фото: Антон Лихтарович
Diseño de cocinas en L escandinava grande con fregadero de doble seno, puertas de armario de madera en tonos medios, salpicadero marrón, electrodomésticos de acero inoxidable, suelo amarillo, bandeja, suelo de baldosas de porcelana y una isla
Diseño de cocinas en L escandinava grande con fregadero de doble seno, puertas de armario de madera en tonos medios, salpicadero marrón, electrodomésticos de acero inoxidable, suelo amarillo, bandeja, suelo de baldosas de porcelana y una isla
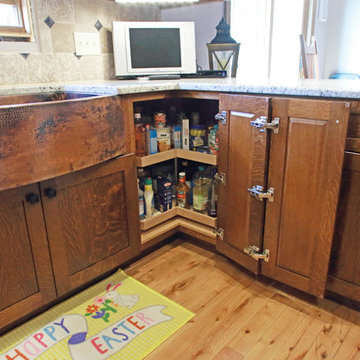
1/4 Sawn White Oak, Golden Brown Stain, Beaten Copper Sink. Custom Cookie Try Pullout, Large Adjustable, Glass Door Custom China Hutch.
Imagen de cocina de estilo de casa de campo pequeña con fregadero sobremueble, armarios estilo shaker, encimera de granito, salpicadero beige, salpicadero de azulejos de cerámica, electrodomésticos de acero inoxidable, suelo de madera clara, península, suelo amarillo y puertas de armario de madera oscura
Imagen de cocina de estilo de casa de campo pequeña con fregadero sobremueble, armarios estilo shaker, encimera de granito, salpicadero beige, salpicadero de azulejos de cerámica, electrodomésticos de acero inoxidable, suelo de madera clara, península, suelo amarillo y puertas de armario de madera oscura
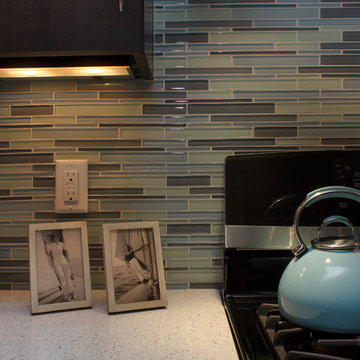
Marilyn Peryer Style House 2014
Imagen de cocinas en U actual grande abierto con fregadero de un seno, armarios con paneles lisos, puertas de armario de madera en tonos medios, encimera de cuarzo compacto, salpicadero multicolor, salpicadero de azulejos de vidrio, electrodomésticos de acero inoxidable, suelo de madera clara, una isla, suelo amarillo y encimeras blancas
Imagen de cocinas en U actual grande abierto con fregadero de un seno, armarios con paneles lisos, puertas de armario de madera en tonos medios, encimera de cuarzo compacto, salpicadero multicolor, salpicadero de azulejos de vidrio, electrodomésticos de acero inoxidable, suelo de madera clara, una isla, suelo amarillo y encimeras blancas
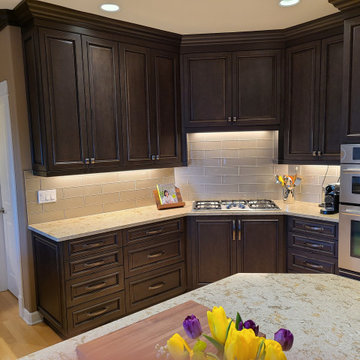
Sollera Cabinetry door style Shaughnessy in color Slate. Counters are Pental Quartz Cappuccino.
Modelo de cocinas en L tradicional grande abierta con fregadero bajoencimera, armarios con paneles con relieve, puertas de armario marrones, salpicadero verde, electrodomésticos de acero inoxidable, suelo de madera clara, una isla, suelo amarillo y encimeras multicolor
Modelo de cocinas en L tradicional grande abierta con fregadero bajoencimera, armarios con paneles con relieve, puertas de armario marrones, salpicadero verde, electrodomésticos de acero inoxidable, suelo de madera clara, una isla, suelo amarillo y encimeras multicolor
122 ideas para cocinas negras con suelo amarillo
1