180 ideas para cocinas negras con salpicadero de vidrio
Filtrar por
Presupuesto
Ordenar por:Popular hoy
1 - 20 de 180 fotos
Artículo 1 de 3

Diseño de cocina de estilo de casa de campo extra grande abierta con armarios estilo shaker, electrodomésticos de acero inoxidable, una isla, puertas de armario azules, encimera de mármol, salpicadero de vidrio, suelo de madera pintada, suelo marrón y encimeras multicolor

This mud room/laundry space is the starting point for the implementation of the Farm to Fork design concept of this beautiful home. Fruits and vegetables grown onsite can be cleaned in this spacious laundry room and then prepared for preservation, storage or cooking in the adjacent prep kitchen glimpsed through the barn door.
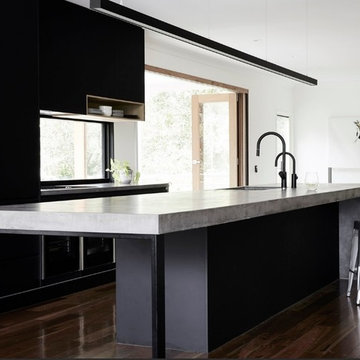
Diseño de cocina minimalista grande abierta con fregadero bajoencimera, puertas de armario negras, encimera de cemento, salpicadero de vidrio, electrodomésticos negros, una isla y encimeras grises

Ejemplo de cocina clásica grande con fregadero sobremueble, puertas de armario blancas, encimera de mármol, electrodomésticos de acero inoxidable, suelo marrón, armarios con paneles empotrados, salpicadero de vidrio, suelo de madera oscura y una isla
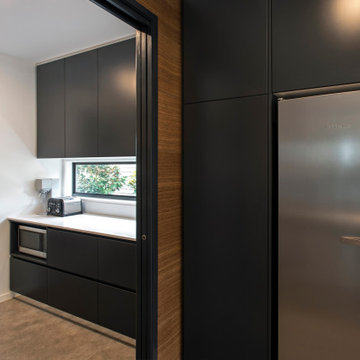
Diseño de cocina actual con despensa, puertas de armario negras, salpicadero de vidrio, suelo de baldosas de cerámica, suelo gris y encimeras blancas
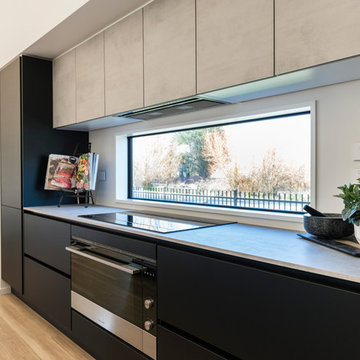
An impressive, close up view of the mat black lacquer, and the concrete bench/ wall cupboards.
The handless design uses a matching mat black extrusion that travels the full length of the kitchen, creating a seamless modern design.
These large draws come complete with draw-in-draw technology, so while there appears to be only 2 draws on each side of the oven, there additional draw within each large draw!
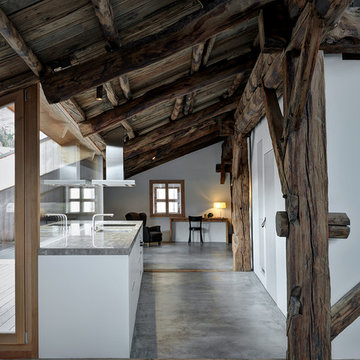
Ejemplo de cocina rústica grande con armarios con paneles lisos, puertas de armario blancas, suelo de cemento, suelo gris, fregadero bajoencimera, salpicadero de vidrio y encimeras grises

Diseño de cocinas en U actual pequeño cerrado con fregadero bajoencimera, encimera de granito, salpicadero de vidrio, electrodomésticos de acero inoxidable, península, suelo marrón, armarios con paneles lisos, puertas de armario de madera oscura y encimeras grises
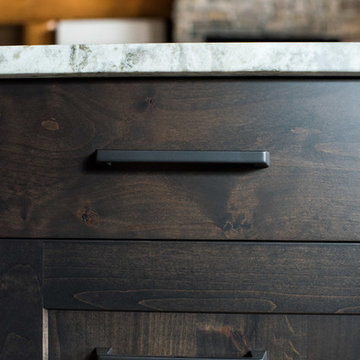
Gorgeous custom rental cabins built for the Sandpiper Resort in Harrison Mills, BC. Some key features include timber frame, quality Woodtone siding, and interior design finishes to create a luxury cabin experience.
Photo by Brooklyn D Photography
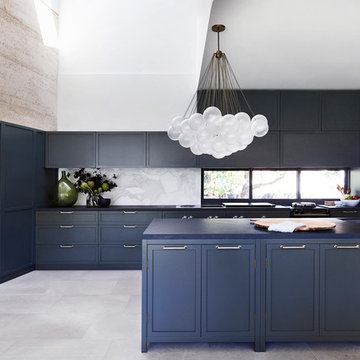
Foto de cocinas en L tradicional renovada con fregadero bajoencimera, armarios estilo shaker, puertas de armario azules, salpicadero blanco, salpicadero de vidrio, electrodomésticos de acero inoxidable, una isla, suelo gris y encimeras azules
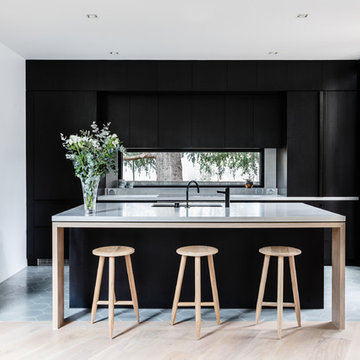
Amelia Stanwix
Foto de cocina actual con fregadero bajoencimera, armarios con paneles lisos, puertas de armario negras, salpicadero de vidrio, electrodomésticos con paneles, una isla, suelo beige y encimeras grises
Foto de cocina actual con fregadero bajoencimera, armarios con paneles lisos, puertas de armario negras, salpicadero de vidrio, electrodomésticos con paneles, una isla, suelo beige y encimeras grises
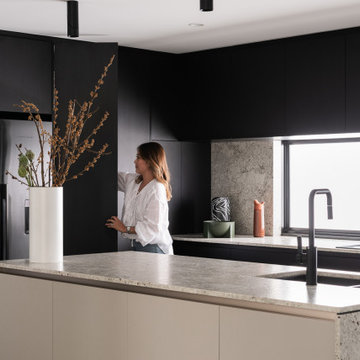
Settled within a graffiti-covered laneway in the trendy heart of Mt Lawley you will find this four-bedroom, two-bathroom home.
The owners; a young professional couple wanted to build a raw, dark industrial oasis that made use of every inch of the small lot. Amenities aplenty, they wanted their home to complement the urban inner-city lifestyle of the area.
One of the biggest challenges for Limitless on this project was the small lot size & limited access. Loading materials on-site via a narrow laneway required careful coordination and a well thought out strategy.
Paramount in bringing to life the client’s vision was the mixture of materials throughout the home. For the second story elevation, black Weathertex Cladding juxtaposed against the white Sto render creates a bold contrast.
Upon entry, the room opens up into the main living and entertaining areas of the home. The kitchen crowns the family & dining spaces. The mix of dark black Woodmatt and bespoke custom cabinetry draws your attention. Granite benchtops and splashbacks soften these bold tones. Storage is abundant.
Polished concrete flooring throughout the ground floor blends these zones together in line with the modern industrial aesthetic.
A wine cellar under the staircase is visible from the main entertaining areas. Reclaimed red brickwork can be seen through the frameless glass pivot door for all to appreciate — attention to the smallest of details in the custom mesh wine rack and stained circular oak door handle.
Nestled along the north side and taking full advantage of the northern sun, the living & dining open out onto a layered alfresco area and pool. Bordering the outdoor space is a commissioned mural by Australian illustrator Matthew Yong, injecting a refined playfulness. It’s the perfect ode to the street art culture the laneways of Mt Lawley are so famous for.
Engineered timber flooring flows up the staircase and throughout the rooms of the first floor, softening the private living areas. Four bedrooms encircle a shared sitting space creating a contained and private zone for only the family to unwind.
The Master bedroom looks out over the graffiti-covered laneways bringing the vibrancy of the outside in. Black stained Cedarwest Squareline cladding used to create a feature bedhead complements the black timber features throughout the rest of the home.
Natural light pours into every bedroom upstairs, designed to reflect a calamity as one appreciates the hustle of inner city living outside its walls.
Smart wiring links each living space back to a network hub, ensuring the home is future proof and technology ready. An intercom system with gate automation at both the street and the lane provide security and the ability to offer guests access from the comfort of their living area.
Every aspect of this sophisticated home was carefully considered and executed. Its final form; a modern, inner-city industrial sanctuary with its roots firmly grounded amongst the vibrant urban culture of its surrounds.
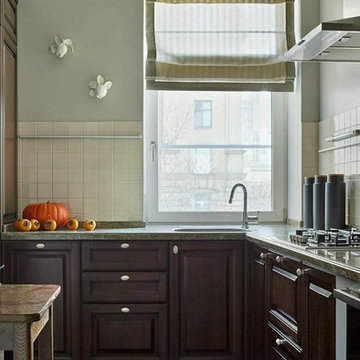
Ejemplo de cocinas en L tradicional con armarios con paneles con relieve, puertas de armario de madera en tonos medios, fregadero de un seno, salpicadero blanco, suelo gris y salpicadero de vidrio
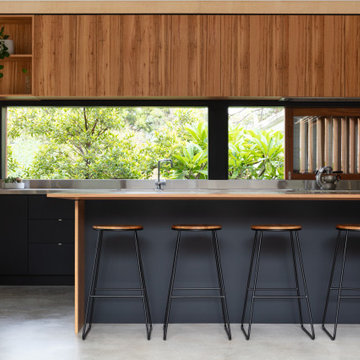
Foto de cocina comedor contemporánea de tamaño medio con fregadero bajoencimera, puertas de armario marrones, encimera de acero inoxidable, salpicadero de vidrio, electrodomésticos de acero inoxidable, suelo de cemento, una isla, suelo gris y encimeras marrones

This stylish kitchen and bathroom renovation in Balwyn was designed and built for a young family who needed functional spaces for everyday use but they also wanted a kitchen suitable for entertaining and a bathroom that could be a real sanctuary. With a raised bar section to the end of the expansive island bench which includes a built in wine fridge this kitchen ticks all of the homeowner's boxes. The bathroom is dark and moody and gives the user a feeling of being cocooned and protected from the outside world. Featuring an elegant freestanding tub, double sinks, timber vanity top and large shower this bathroom is fully equipped for relaxation and rejuvenation.
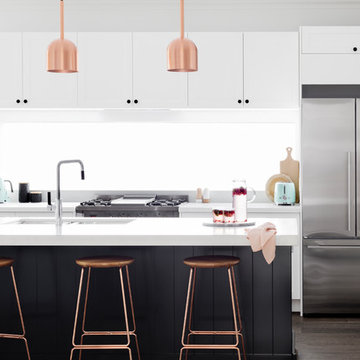
Photographer: Martina Gemmola.
Stylist: Paige Anderson
Foto de cocina contemporánea de tamaño medio abierta con armarios con paneles lisos, electrodomésticos de acero inoxidable, suelo de madera oscura, fregadero bajoencimera, salpicadero de vidrio, una isla, suelo marrón y con blanco y negro
Foto de cocina contemporánea de tamaño medio abierta con armarios con paneles lisos, electrodomésticos de acero inoxidable, suelo de madera oscura, fregadero bajoencimera, salpicadero de vidrio, una isla, suelo marrón y con blanco y negro
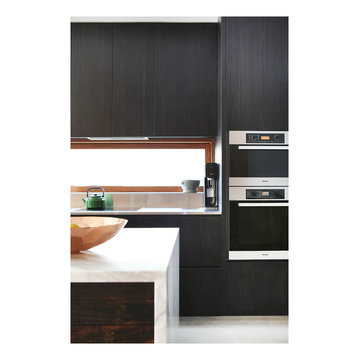
Modelo de cocina lineal contemporánea de tamaño medio abierta con fregadero bajoencimera, armarios con paneles lisos, puertas de armario de madera en tonos medios, encimera de mármol, salpicadero de vidrio, electrodomésticos de acero inoxidable, suelo de cemento, una isla y suelo gris

Stunning kitchen remodel and update by Haven Design and Construction! We painted the island, refrigerator wall, insets of the upper cabinets, and range hood in a satin lacquer tinted to Benjamin Moore's 2133-10 "Onyx, and the perimeter cabinets in Sherwin Williams' SW 7005 "Pure White". Photo by Matthew Niemann

Foto de cocina rural abierta con fregadero bajoencimera, puertas de armario marrones, salpicadero de vidrio, electrodomésticos de acero inoxidable, dos o más islas, encimeras grises, suelo de madera clara, armarios con paneles empotrados y barras de cocina

Foto de cocina comedor rústica grande con fregadero bajoencimera, armarios estilo shaker, puertas de armario blancas, encimera de granito, salpicadero blanco, salpicadero de vidrio, electrodomésticos de acero inoxidable, suelo de madera oscura, una isla, suelo marrón y encimeras negras
180 ideas para cocinas negras con salpicadero de vidrio
1