174 ideas para cocinas negras con puertas de armario rojas
Filtrar por
Presupuesto
Ordenar por:Popular hoy
1 - 20 de 174 fotos
Artículo 1 de 3

Foto de cocinas en U campestre sin isla con despensa, puertas de armario rojas, suelo de azulejos de cemento, suelo multicolor, encimeras negras y armarios abiertos

The designer took a cue from the surrounding natural elements, utilizing richly colored cabinetry to complement the ceiling’s rustic wood beams. The combination of the rustic floor and ceilings with the rich cabinetry creates a warm, natural space that communicates an inviting mood.
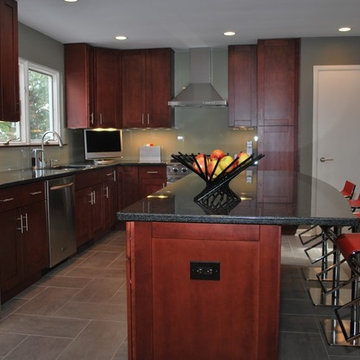
Special thanks to Eric Schmidt for all of these pictures. Rest in Pease, my friend.
Ejemplo de cocinas en L tradicional de tamaño medio cerrada con fregadero bajoencimera, armarios estilo shaker, puertas de armario rojas, encimera de cuarzo compacto, salpicadero beige, salpicadero de azulejos de vidrio, electrodomésticos de acero inoxidable, suelo de baldosas de cerámica, una isla, suelo gris y encimeras negras
Ejemplo de cocinas en L tradicional de tamaño medio cerrada con fregadero bajoencimera, armarios estilo shaker, puertas de armario rojas, encimera de cuarzo compacto, salpicadero beige, salpicadero de azulejos de vidrio, electrodomésticos de acero inoxidable, suelo de baldosas de cerámica, una isla, suelo gris y encimeras negras
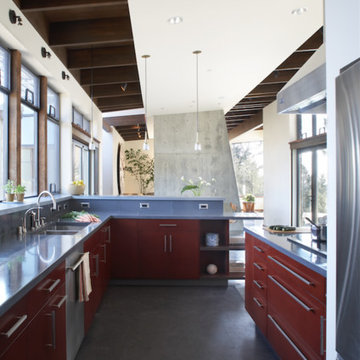
© Photography by M. Kibbey
Imagen de cocina actual de tamaño medio cerrada sin isla con fregadero de doble seno, puertas de armario rojas, electrodomésticos de acero inoxidable, encimera de cemento, armarios con paneles lisos, suelo de cemento y suelo negro
Imagen de cocina actual de tamaño medio cerrada sin isla con fregadero de doble seno, puertas de armario rojas, electrodomésticos de acero inoxidable, encimera de cemento, armarios con paneles lisos, suelo de cemento y suelo negro

Two islands work well in this rustic kitchen designed with knotty alder cabinets by Studio 76 Home. This kitchen functions well with stained hardwood flooring and granite surfaces; and the slate backsplash adds texture to the space. A Subzero refrigerator and Wolf double ovens and 48-inch rangetop are the workhorses of this kitchen.
Photo by Carolyn McGinty

Do we have your attention now? ?A kitchen with a theme is always fun to design and this colorful Escondido kitchen remodel took it to the next level in the best possible way. Our clients desired a larger kitchen with a Day of the Dead theme - this meant color EVERYWHERE! Cabinets, appliances and even custom powder-coated plumbing fixtures. Every day is a fiesta in this stunning kitchen and our clients couldn't be more pleased. Artistic, hand-painted murals, custom lighting fixtures, an antique-looking stove, and more really bring this entire kitchen together. The huge arched windows allow natural light to flood this space while capturing a gorgeous view. This is by far one of our most creative projects to date and we love that it truly demonstrates that you are only limited by your imagination. Whatever your vision is for your home, we can help bring it to life. What do you think of this colorful kitchen?
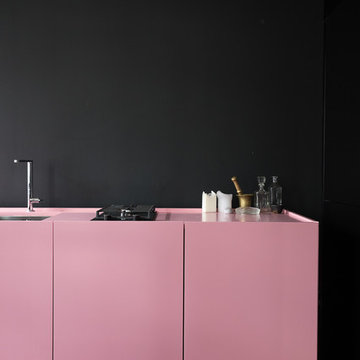
Ejemplo de cocina lineal escandinava de tamaño medio cerrada sin isla con fregadero integrado, armarios con paneles lisos, puertas de armario rojas, suelo de cemento y suelo beige
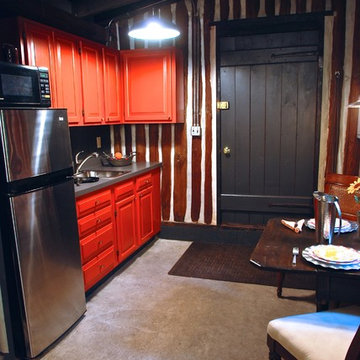
Laudermilch Photography - Tony Laudermilch
Grey linen patterned counter top compliment the natural concrete floors.
Ejemplo de cocina lineal rústica pequeña abierta sin isla con fregadero encastrado, armarios con paneles con relieve, puertas de armario rojas, encimera de laminado, electrodomésticos de acero inoxidable y suelo de contrachapado
Ejemplo de cocina lineal rústica pequeña abierta sin isla con fregadero encastrado, armarios con paneles con relieve, puertas de armario rojas, encimera de laminado, electrodomésticos de acero inoxidable y suelo de contrachapado

Sand Castle Kitchens & More, LLC
Foto de cocina contemporánea de tamaño medio sin isla con fregadero bajoencimera, encimera de granito, salpicadero blanco, salpicadero de azulejos de vidrio, electrodomésticos de acero inoxidable, suelo de baldosas de porcelana, puertas de armario rojas y armarios con paneles lisos
Foto de cocina contemporánea de tamaño medio sin isla con fregadero bajoencimera, encimera de granito, salpicadero blanco, salpicadero de azulejos de vidrio, electrodomésticos de acero inoxidable, suelo de baldosas de porcelana, puertas de armario rojas y armarios con paneles lisos
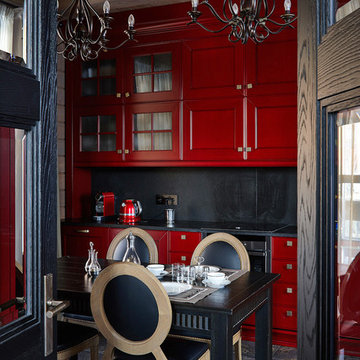
Евгений Лучин
Modelo de cocina actual con armarios con paneles empotrados, puertas de armario rojas, salpicadero negro, electrodomésticos negros, suelo negro y encimeras negras
Modelo de cocina actual con armarios con paneles empotrados, puertas de armario rojas, salpicadero negro, electrodomésticos negros, suelo negro y encimeras negras

Foto de cocina campestre de tamaño medio con fregadero bajoencimera, puertas de armario rojas, encimera de madera, salpicadero amarillo, salpicadero de madera, electrodomésticos de acero inoxidable, suelo de baldosas de cerámica y armarios con paneles empotrados
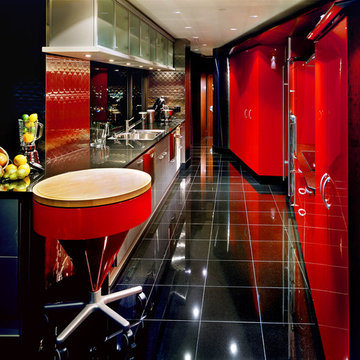
Modelo de cocina ecléctica cerrada con encimera de madera, fregadero encastrado, armarios con paneles lisos, puertas de armario rojas y salpicadero metalizado
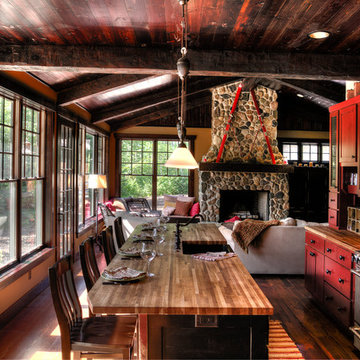
Pantry
Diseño de cocina comedor rústica de tamaño medio con fregadero sobremueble, electrodomésticos de acero inoxidable, suelo de madera oscura, armarios estilo shaker, puertas de armario rojas, encimera de madera, salpicadero marrón, salpicadero de madera, una isla y suelo marrón
Diseño de cocina comedor rústica de tamaño medio con fregadero sobremueble, electrodomésticos de acero inoxidable, suelo de madera oscura, armarios estilo shaker, puertas de armario rojas, encimera de madera, salpicadero marrón, salpicadero de madera, una isla y suelo marrón

Foto de cocinas en U campestre grande abierto con armarios abiertos, puertas de armario rojas, encimera de madera y suelo de madera clara

Family was key to all of our decisions for the extensive renovation of this 1930s house. Our client’s had already lived in the house for several years, and as their four children grew so too did the demands on their house. Functionality and practicality were of the utmost importance and our interior needed to facilitate a highly organised, streamlined lifestyle while still being warm and welcoming. Now each child has their own bag & blazer drop off zone within a light filled utility room, and their own bedroom with future appropriate desks and storage.
Part of our response to the brief for simplicity was to use vibrant colour on simple, sculptural joinery and so that the interior felt complete without layers of accessories and artworks. This house has been transformed from a dark, maze of rooms into an open, welcoming, light filled contemporary family home.
This project required extensive re-planning and reorganising of space in order to make daily life streamlined and to create greater opportunities for family interactions and fun.
Photography: Fraser Marsden
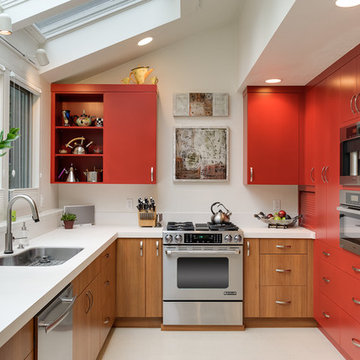
Aaron Ziltener
Ejemplo de cocinas en L actual con fregadero bajoencimera, armarios con paneles lisos, puertas de armario rojas y electrodomésticos de acero inoxidable
Ejemplo de cocinas en L actual con fregadero bajoencimera, armarios con paneles lisos, puertas de armario rojas y electrodomésticos de acero inoxidable
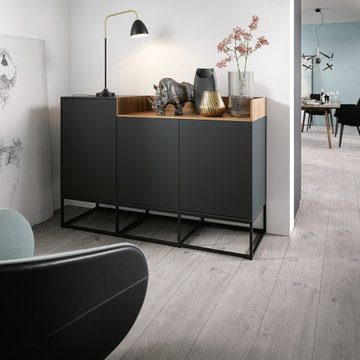
Satte Farben entfalten ihren Reiz vor allem im Wechsel mit gedeckten Tönen. In diesem Beispiel gehen opulentes Rubinrot und dunkles Holzfurnier eine feurige Liaison ein. Die offene, großzügige Planung verströmt eine wohnliche Wirkung: eine kommunikative Insel in Rubinrot wird flankiert von Hochschränken mit Einschubtüren und Sideboard. Die elegante Arbeitsplatte aus Glas verleiht der Formation eine exklusive Note.
Rich colours are set off to best effect when alternated with natural tones. In this example, vibrant ruby red and dark wood veneer enter into a fiery liasion. The open, generous planning exudes a cosy ambience: a sociable island in ruby red is accompanied by tall units with retractable doors and sideboard. The elegant glass worktop lends the combination an exclusive touch.
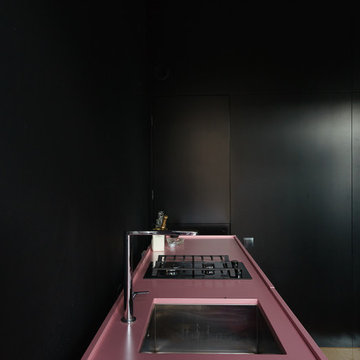
Imagen de cocina lineal nórdica de tamaño medio cerrada sin isla con fregadero integrado, armarios con paneles lisos, puertas de armario rojas, suelo de cemento y suelo beige
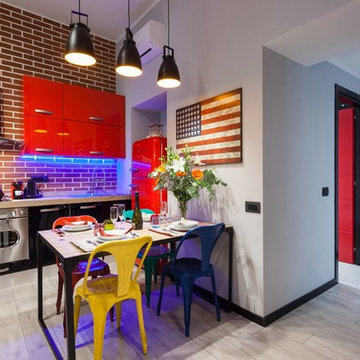
Stefano Roscetti
Ejemplo de cocina comedor lineal urbana pequeña con fregadero de un seno, armarios con paneles lisos, puertas de armario rojas, encimera de madera, salpicadero rojo y electrodomésticos de acero inoxidable
Ejemplo de cocina comedor lineal urbana pequeña con fregadero de un seno, armarios con paneles lisos, puertas de armario rojas, encimera de madera, salpicadero rojo y electrodomésticos de acero inoxidable
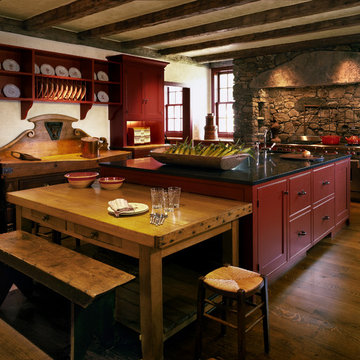
An antique butcher block forms the centerpiece for the rustic Kitchen.
Robert Benson Photography
Modelo de cocina de estilo de casa de campo extra grande con armarios estilo shaker, puertas de armario rojas, encimera de granito, salpicadero rojo, electrodomésticos de acero inoxidable, suelo de madera en tonos medios y una isla
Modelo de cocina de estilo de casa de campo extra grande con armarios estilo shaker, puertas de armario rojas, encimera de granito, salpicadero rojo, electrodomésticos de acero inoxidable, suelo de madera en tonos medios y una isla
174 ideas para cocinas negras con puertas de armario rojas
1