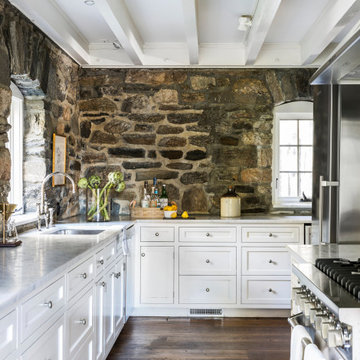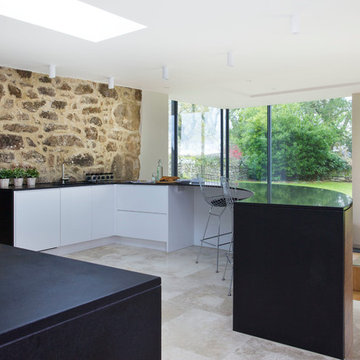33 ideas para cocinas negras con pared de piedra
Filtrar por
Presupuesto
Ordenar por:Popular hoy
1 - 20 de 33 fotos
Artículo 1 de 3

Diseño de cocinas en U abovedado de estilo de casa de campo con armarios estilo shaker, puertas de armario blancas, salpicadero de azulejos de piedra, electrodomésticos de acero inoxidable, suelo de madera clara, una isla, encimeras blancas y pared de piedra

This gorgeous kitchen accent wall features Buechel Stone's Fond du Lac Tailored Blend in coursed heights. Click on the tag to see more at a href=" http://www.buechelstone.com/shoppingcart/products/Fond-du-Lac-Tailored-Blend.html" rel="nofollow">www.buechelstone.com/shoppingcart/products/Fond-du-Lac-Ta...
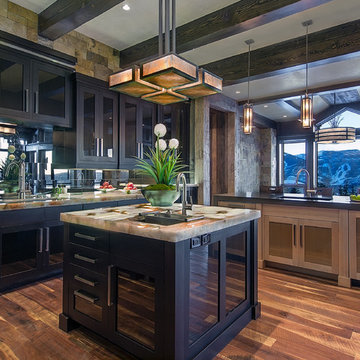
A luxurious and well-appointed house an a ridge high in Avon's Wildridge neighborhood with incredible views to Beaver Creek resort and the New York Mountain Range.
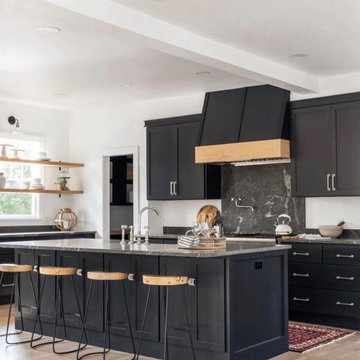
Ejemplo de cocinas en L grande abierta con fregadero bajoencimera, armarios estilo shaker, puertas de armario negras, encimera de mármol, salpicadero multicolor, salpicadero de losas de piedra, electrodomésticos de colores, suelo de madera clara, una isla, suelo marrón, encimeras negras y pared de piedra

old stone cottage with contemporary steel cabinets and concrete countertops. old butcher block built into steel cabinetry.
This 120 year old one room stone cabin features real rock walls and fireplace in a simple rectangle with real handscraped exposed beams. Old concrete floor, from who knows when? The stainless steel kitchen is new, everything is under counter, there are no upper cabinets at all. Antique butcher block sits on stainless steel cabinet, and an old tire chain found on the old farm is the hanger for the cooking utensils. Concrete counters and sink. Designed by Maraya Interior Design for their best friend, Paul Hendershot, landscape designer. You can see more about this wonderful cottage on Design Santa Barbara show, featuring the designers Maraya and Auriel Entrekin.
All designed by Maraya Interior Design. From their beautiful resort town of Ojai, they serve clients in Montecito, Hope Ranch, Malibu, Westlake and Calabasas, across the tri-county areas of Santa Barbara, Ventura and Los Angeles, south to Hidden Hills- north through Solvang and more.

Foto de cocina de estilo de casa de campo grande cerrada con una isla, puertas de armario de madera clara y pared de piedra
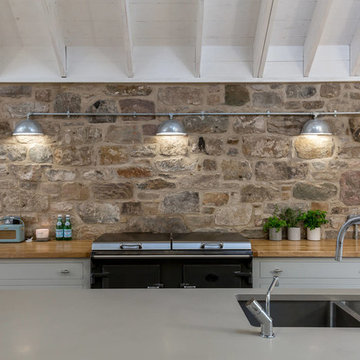
Exterior lighting on the original stone wall illuminates the Oak counter tops and Everhot cooker 120 in graphite. The Quooker is a welcome addition in the Island for instant boiling water.
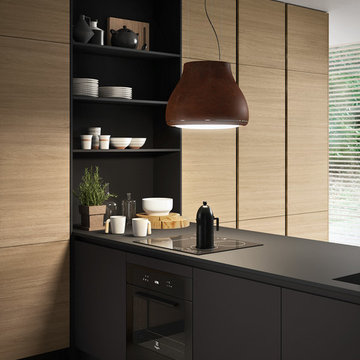
Modelo de cocina moderna de tamaño medio abierta con armarios con paneles lisos, salpicadero de azulejos de cemento, electrodomésticos con paneles, una isla, todos los diseños de techos, fregadero encastrado, puertas de armario de madera clara, encimera de madera, salpicadero blanco, suelo de azulejos de cemento, suelo gris, encimeras grises y pared de piedra

This project was a long labor of love. The clients adored this eclectic farm home from the moment they first opened the front door. They knew immediately as well that they would be making many careful changes to honor the integrity of its old architecture. The original part of the home is a log cabin built in the 1700’s. Several additions had been added over time. The dark, inefficient kitchen that was in place would not serve their lifestyle of entertaining and love of cooking well at all. Their wish list included large pro style appliances, lots of visible storage for collections of plates, silverware, and cookware, and a magazine-worthy end result in terms of aesthetics. After over two years into the design process with a wonderful plan in hand, construction began. Contractors experienced in historic preservation were an important part of the project. Local artisans were chosen for their expertise in metal work for one-of-a-kind pieces designed for this kitchen – pot rack, base for the antique butcher block, freestanding shelves, and wall shelves. Floor tile was hand chipped for an aged effect. Old barn wood planks and beams were used to create the ceiling. Local furniture makers were selected for their abilities to hand plane and hand finish custom antique reproduction pieces that became the island and armoire pantry. An additional cabinetry company manufactured the transitional style perimeter cabinetry. Three different edge details grace the thick marble tops which had to be scribed carefully to the stone wall. Cable lighting and lamps made from old concrete pillars were incorporated. The restored stone wall serves as a magnificent backdrop for the eye- catching hood and 60” range. Extra dishwasher and refrigerator drawers, an extra-large fireclay apron sink along with many accessories enhance the functionality of this two cook kitchen. The fabulous style and fun-loving personalities of the clients shine through in this wonderful kitchen. If you don’t believe us, “swing” through sometime and see for yourself! Matt Villano Photography
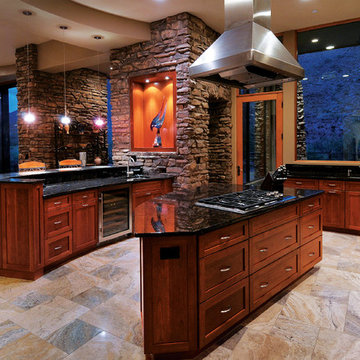
This amazing custom home is accented with Coronado's Canyon Ledge faux stone / Color: Dakota Brown. This beautiful faux stone flows seamlessly from the interior to the exterior and allows for a very rustic, yet modern look! Images courtesy of Process Design Build - http://www.processdesignbuild.com/ - See more Stone Veneer Products
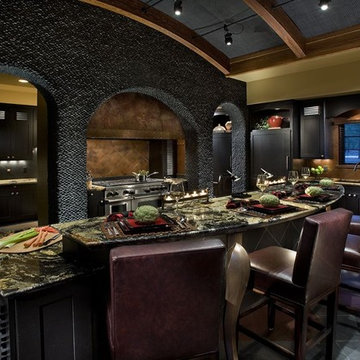
This kitchen has lots of texture with river rock and copper hood. The lighting was designed to show off the rock texture. I also designed the copper legs used as the kitchen counter top supports.
Photo by Dino Tonn
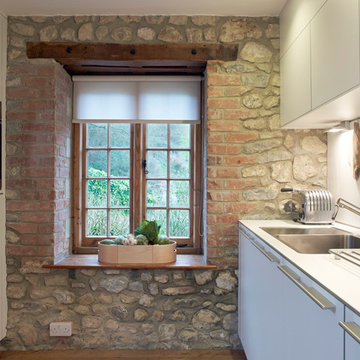
The white splashback and white kitchen furniture allows the stone wall to be the main feature.
Modelo de cocina rústica pequeña cerrada sin isla con armarios con paneles lisos, puertas de armario blancas y pared de piedra
Modelo de cocina rústica pequeña cerrada sin isla con armarios con paneles lisos, puertas de armario blancas y pared de piedra

Modelo de cocina clásica de tamaño medio abierta con fregadero sobremueble, encimera de granito, salpicadero azul, salpicadero de azulejos de cerámica, electrodomésticos con paneles, una isla, armarios con paneles con relieve, puertas de armario blancas, suelo de madera oscura y pared de piedra

Foto de cocinas en U rústico grande con electrodomésticos de acero inoxidable, suelo de madera clara, una isla, armarios con paneles con relieve, salpicadero azul, encimeras grises, vigas vistas, puertas de armario grises y pared de piedra

Refurbishment of a Grade II* Listed Country house with outbuildings in the Cotswolds. The property dates from the 17th Century and was extended in the 1920s by the noted Cotswold Architect Detmar Blow. The works involved significant repairs and restoration to the stone roof, detailing and metal windows, as well as general restoration throughout the interior of the property to bring it up to modern living standards. A new heating system was provided for the whole site, along with new bathrooms, playroom room and bespoke joinery. A new, large garden room extension was added to the rear of the property which provides an open-plan kitchen and dining space, opening out onto garden terraces.
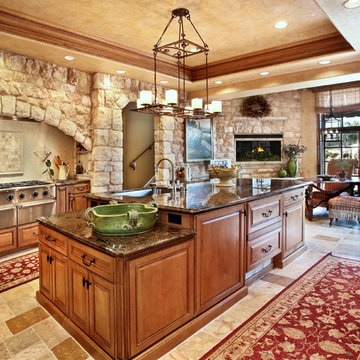
Our Reclaimed Tuscan Wall Cladding, which have been hand salvaged from ancient cities across the Mediterranean Sea, are antique limestone wall veneers. In its original form, they are up to 15" thick. Call (949) 241-5458 for more information or visit our website at NeolithicDesign.com
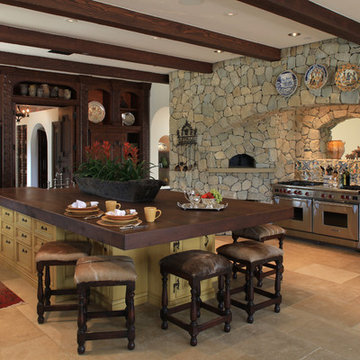
Ejemplo de cocina mediterránea con puertas de armario de madera en tonos medios, encimera de madera, salpicadero multicolor, electrodomésticos con paneles y pared de piedra
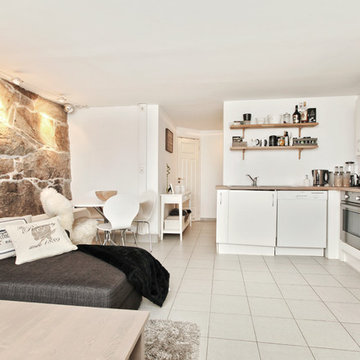
Modelo de cocina contemporánea abierta con armarios con paneles lisos, puertas de armario blancas y pared de piedra
33 ideas para cocinas negras con pared de piedra
1
