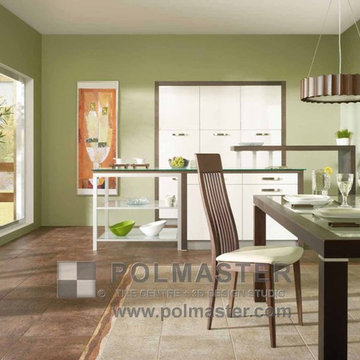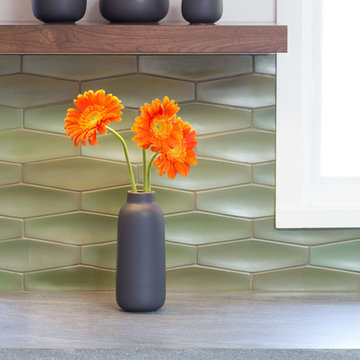3.617 ideas para cocinas modernas verdes
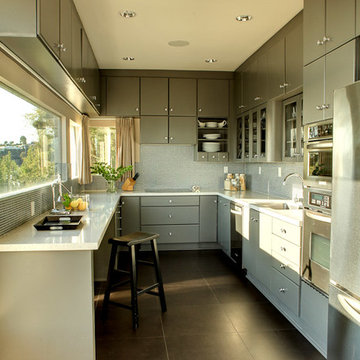
Modern Hollywood Hills home renovated and fully furnished by dmar interiors.
Photography: Stephen Busken
Modelo de cocina minimalista de tamaño medio cerrada sin isla con fregadero bajoencimera, armarios con paneles lisos, puertas de armario grises, encimera de cuarzo compacto, salpicadero azul, salpicadero de azulejos de vidrio, electrodomésticos de acero inoxidable y suelo de baldosas de porcelana
Modelo de cocina minimalista de tamaño medio cerrada sin isla con fregadero bajoencimera, armarios con paneles lisos, puertas de armario grises, encimera de cuarzo compacto, salpicadero azul, salpicadero de azulejos de vidrio, electrodomésticos de acero inoxidable y suelo de baldosas de porcelana
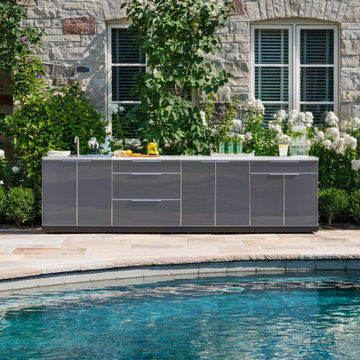
Your Own Personal Outdoor Oasis. The Allure of the Perfect Backyard. Outdoor cabinets offer more than just storage and organization for your exterior living space. They add functionality to your backyard, allowing you to make the most of your home, whether you’re looking to host a get-together with family and friends, or just spending time enjoying nature.
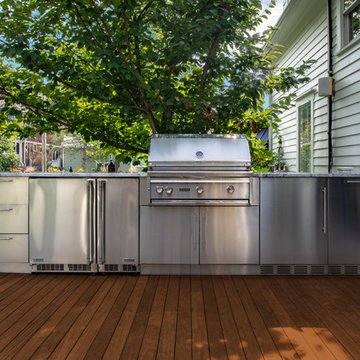
Exterior kitchen featuring Lynx appliances by Baine Contracting and photographed by Osprey Perspectives.
Diseño de cocina lineal minimalista de tamaño medio sin isla con fregadero encastrado y electrodomésticos de acero inoxidable
Diseño de cocina lineal minimalista de tamaño medio sin isla con fregadero encastrado y electrodomésticos de acero inoxidable

Ejemplo de cocina comedor minimalista de tamaño medio con fregadero bajoencimera, armarios con paneles lisos, puertas de armario de madera oscura, encimera de mármol, salpicadero de mármol, electrodomésticos de acero inoxidable, una isla, suelo gris, salpicadero verde, suelo de cemento y encimeras grises
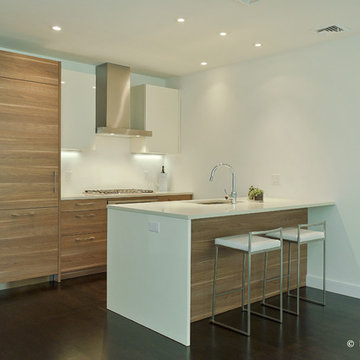
These kitchens were designed for 1 or 2 bedroom units in the heart of Boston. We mixed the walnut grains with solid frosty whites to attract to modern and transitional style buyers.
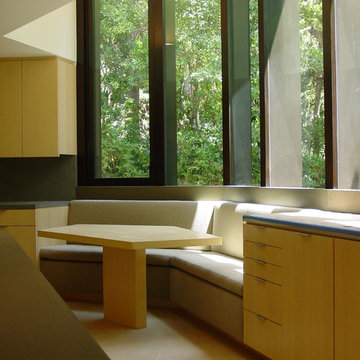
Foto de cocina minimalista con armarios con paneles lisos y puertas de armario amarillas
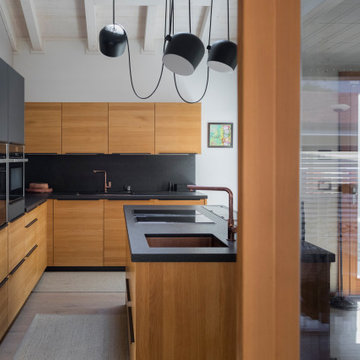
villa unifamiliare costruita con tecniche di bioedilizia, struttura in legno. Giuliano Koren © 2021 Houzz
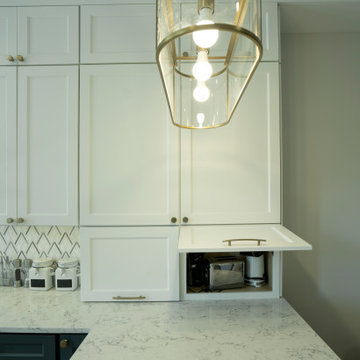
A beautiful kitchen peninsula with premium natural quartz countertops. The gold pendant lighting and the sharp lines in the backsplash are designed to align with the art deco period.

The Kitchen and storage area in this ADU is complete and complimented by using flat black storage space stainless steel fixtures. And with light colored counter tops, it provides a positive, uplifting feel.
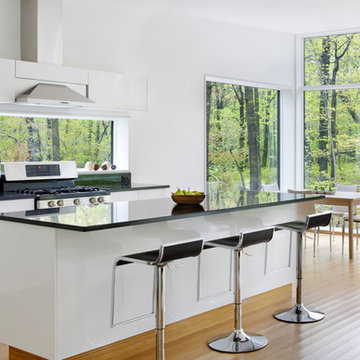
Chuck Choi
Ejemplo de cocina comedor minimalista con armarios con paneles lisos, electrodomésticos de acero inoxidable y con blanco y negro
Ejemplo de cocina comedor minimalista con armarios con paneles lisos, electrodomésticos de acero inoxidable y con blanco y negro
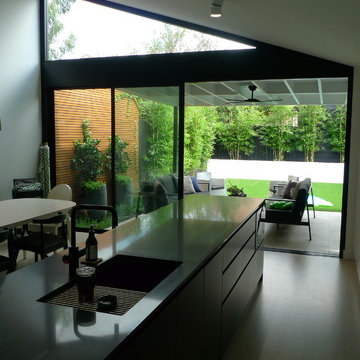
Easy monochromatic colour scheme, limed hardwood floors throughout
Ejemplo de cocina minimalista de tamaño medio abierta con fregadero bajoencimera, armarios con paneles lisos, puertas de armario negras, encimera de acrílico, salpicadero blanco, salpicadero de azulejos de cerámica, electrodomésticos negros, suelo de madera pintada, una isla, suelo blanco y encimeras negras
Ejemplo de cocina minimalista de tamaño medio abierta con fregadero bajoencimera, armarios con paneles lisos, puertas de armario negras, encimera de acrílico, salpicadero blanco, salpicadero de azulejos de cerámica, electrodomésticos negros, suelo de madera pintada, una isla, suelo blanco y encimeras negras

Designed by: Studio H +H Architects
Built by: John Bice Custom Woodwork & Trim
Foto de cocina abovedada y gris y blanca moderna grande con una isla, fregadero bajoencimera, armarios con paneles con relieve, puertas de armario blancas, encimera de granito, salpicadero verde, electrodomésticos de acero inoxidable, suelo vinílico, suelo multicolor, encimeras multicolor y salpicadero de azulejos tipo metro
Foto de cocina abovedada y gris y blanca moderna grande con una isla, fregadero bajoencimera, armarios con paneles con relieve, puertas de armario blancas, encimera de granito, salpicadero verde, electrodomésticos de acero inoxidable, suelo vinílico, suelo multicolor, encimeras multicolor y salpicadero de azulejos tipo metro
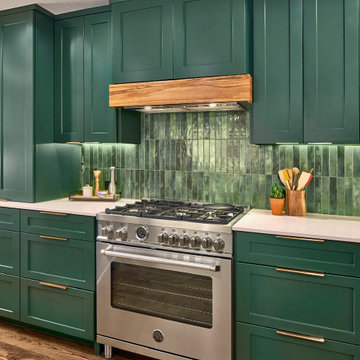
Custom built kitchen cabinets painted SW Dared Hunter Green, hardwood flooring. Kitchen countertop Caesarstone Frosty Carrina with eased edge. Recessed lighting,
Tile -Enamel Moss Field Tile, Oven- 36" Bertazzoni
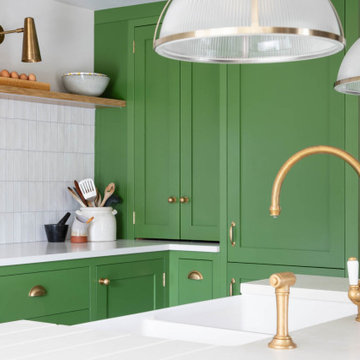
This bespoke family kitchen was part of the renovation of a period home in Frome. The ground floor is a half basement and struggled with dark rooms and a layout that did not function well for family life. New windows were added to the adjoining dining room and crisp white finishes and clever lighting have transformed the space. Bespoke cabinets maximised the limited head height and corner space. Designed in a classic shaker style and painted in Hopper by Little Greene with classic burnished brass ironmongery, it is a timeless design.
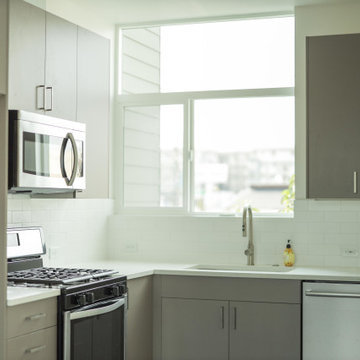
A window by the kitchen sink allowing an ample amount of natural light coming to brighten the sleek kitchen.
Foto de cocinas en L minimalista pequeña sin isla con despensa, fregadero bajoencimera, armarios con paneles lisos, puertas de armario marrones, encimera de cuarcita, salpicadero blanco, salpicadero de azulejos de cerámica, electrodomésticos de acero inoxidable y encimeras blancas
Foto de cocinas en L minimalista pequeña sin isla con despensa, fregadero bajoencimera, armarios con paneles lisos, puertas de armario marrones, encimera de cuarcita, salpicadero blanco, salpicadero de azulejos de cerámica, electrodomésticos de acero inoxidable y encimeras blancas
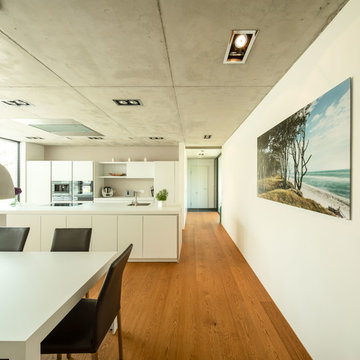
Ralf Just Fotografie, Weilheim
Imagen de cocina moderna grande abierta con armarios con paneles lisos, puertas de armario blancas, encimera de laminado, salpicadero blanco, una isla, encimeras blancas, electrodomésticos de acero inoxidable, suelo de madera en tonos medios, suelo marrón y fregadero encastrado
Imagen de cocina moderna grande abierta con armarios con paneles lisos, puertas de armario blancas, encimera de laminado, salpicadero blanco, una isla, encimeras blancas, electrodomésticos de acero inoxidable, suelo de madera en tonos medios, suelo marrón y fregadero encastrado
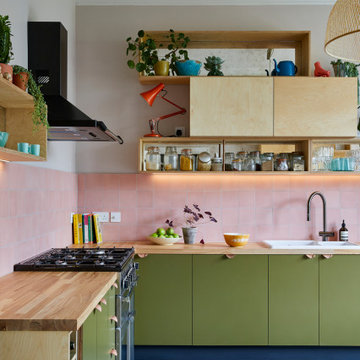
From the outset it was clear that this kitchen was going to be a bit different. Our client wanted to re-create the slightly off-beat & interesting vibe of a South London deli. So we designed an honest & graphic, hand-made birch ply kitchen, with wall-box shelving for openly displaying not only kitchen goods, but also this family's personality. Achieving a comfortable & worn-in look was key - we fell in love with the idea of using patinated materials & vintage finishes to juxtapose against the clean & contemporary lines of the graphic kitchen cabinetry.
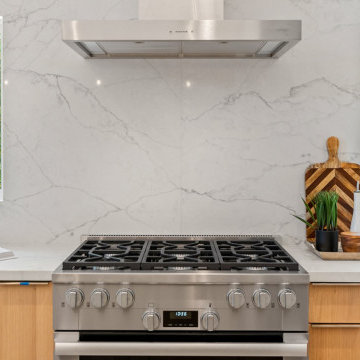
Our clients had a cramped and outdated kitchen that lacked flow. They envisioned a space the family could share, including an eat-in kitchen with an island. Their small master bathroom also needed a facelift, more counter space, and storage options. They desired both spaces to be clean with a modern aesthetic.
Thoughtful architectural planning dramatically opened the space in this home to encompass the kitchen, dining, and hallway areas into one unified expanse. JRP removed the soffit and pushed back the appliance wall into the hallway to create the space needed for the central island-a place to hang out while dinner is being made, but also double as an additional food prep area. The cabinetry, along with the quartz backsplash and countertop, made for a clean, modern look.
Upstairs, the master bathroom transformed into a clutter-free zen zone. The tiny closet and outdated vanity were removed and replaced by an integrated counter space with white oak cabinetry, drawers, and open space shelving. The dated round-framed mirrors were swapped out in favor of one large, singular mirror.
The most used areas in this home are now comfortable and polished with surfaces that are both simple and easy to clean. This remodel design embraces modern living at its best. The focus on clean, uncluttered lines, light timber elements, and white countertops came together to give our clients the minimalist esthetics they were looking for.
Photographer: Andrew (Open House VC)
3.617 ideas para cocinas modernas verdes
4
