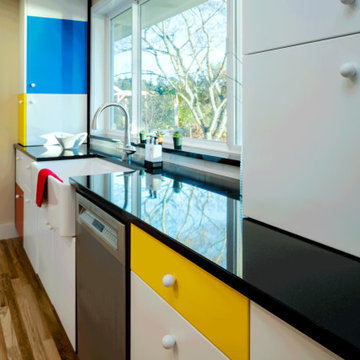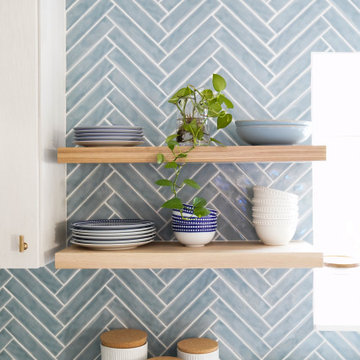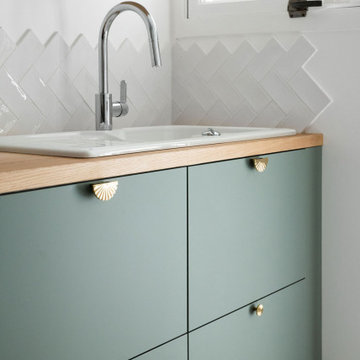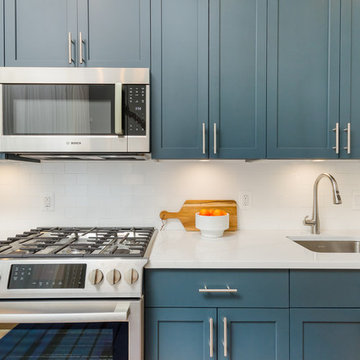2.345 ideas para cocinas modernas turquesas
Filtrar por
Presupuesto
Ordenar por:Popular hoy
121 - 140 de 2345 fotos
Artículo 1 de 3
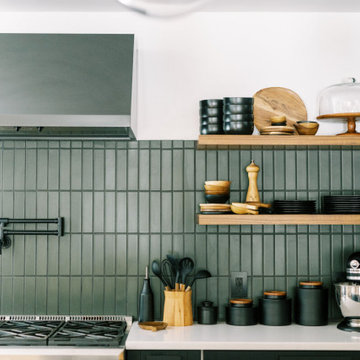
2x8 Tile backsplash in Hunter Green was a natural choice to bring this mountain home into acontemporary form.
DESIGN
Camp Kuch
PHOTOS
Haley Ritcher
TILE SHOWN
2x8 Tile in Hunter Green
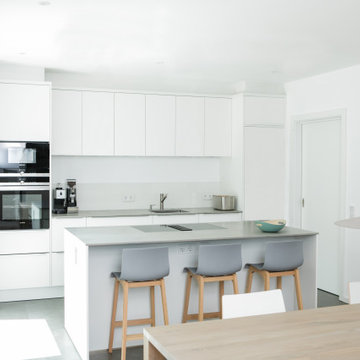
Foto: Katja Velmans
Imagen de cocina comedor lineal y gris y blanca minimalista extra grande con fregadero bajoencimera, armarios con paneles lisos, puertas de armario blancas, encimera de acrílico, salpicadero blanco, salpicadero de vidrio templado, electrodomésticos negros, suelo de baldosas de cerámica, una isla, suelo gris y encimeras grises
Imagen de cocina comedor lineal y gris y blanca minimalista extra grande con fregadero bajoencimera, armarios con paneles lisos, puertas de armario blancas, encimera de acrílico, salpicadero blanco, salpicadero de vidrio templado, electrodomésticos negros, suelo de baldosas de cerámica, una isla, suelo gris y encimeras grises
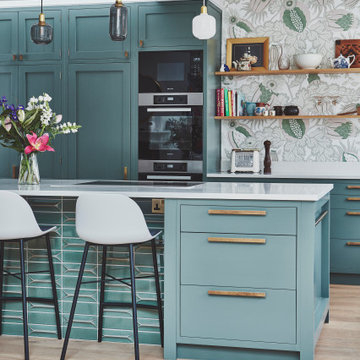
Imagen de cocinas en U moderno grande abierto con fregadero sobremueble, armarios estilo shaker, puertas de armario verdes, encimera de cuarcita, electrodomésticos de acero inoxidable, suelo de madera clara, una isla y encimeras blancas
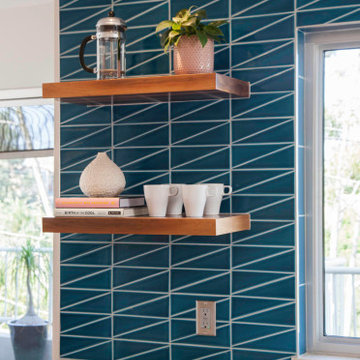
Imagen de cocinas en L moderna con armarios con paneles lisos, puertas de armario grises, encimera de cuarcita, salpicadero azul, salpicadero de azulejos de cerámica, electrodomésticos de acero inoxidable, suelo de madera en tonos medios, una isla y encimeras grises
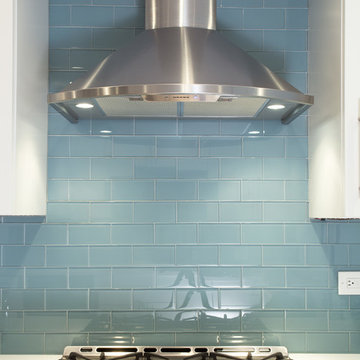
The addition of a new wall in this kitchen offers plenty of additional space for cabinets and appliances, such as the microwave, refrigerator, coffee maker, and juicer. With the appliances on one end of the kitchen, this allows for the counter space in the main area to be free of clutter - creating more room for cooking.
The white painted flat panel custom cabinets and white quartz countertops have a crisp, clean effect on the design while the blue glass subway tiled backsplash adds color and is highlighted by the under cabinet lighting throughout the space.
Home located in Skokie Chicago. Designed by Chi Renovation & Design who also serve the Chicagoland area, and it's surrounding suburbs, with an emphasis on the North Side and North Shore. You'll find their work from the Loop through Lincoln Park, Humboldt Park, Evanston, Wilmette, and all of the way up to Lake Forest.
For more about Chi Renovation & Design, click here: https://www.chirenovation.com/
To learn more about this project, click here: https://www.chirenovation.com/portfolio/skokie-kitchen-banquette/
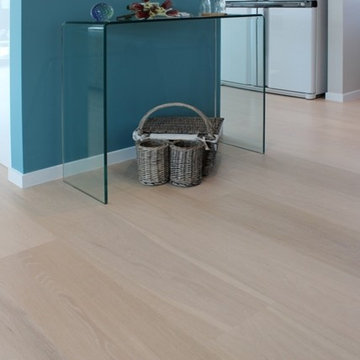
These clients opted for a clear grade Oak flooring and got their installer to apply a white wash to the surface. The product is Ultra 'Champagne Oak 189'; 189mm wide 21mm thick engineered flooring with a 6mm wear layer of mostly clear grade European Oak. Please see our website for more information.
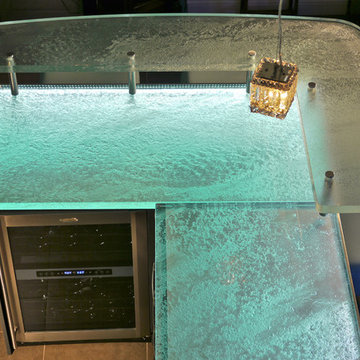
This kitchen is the perfect example of how glass can make a room seem bigger. Even if the actual square footage is limited, glass allows light to travel through it, creating the illusion of a larger space. Adding a raised bar expands the useable counter space, the addition of stools creates an eat-in nook and the kitchen becomes as useful as it is beautiful. Take a moment and imagine your kitchen without opaque countertops...
Texture: Natura | Color: Crystal | Edge: Polished | Thickness: 36mm (1.5")
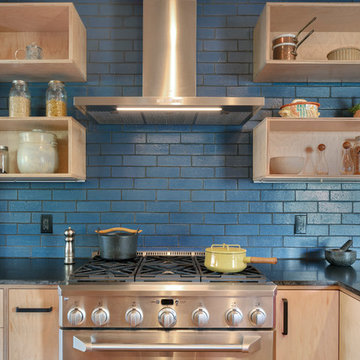
Blue Fireclay glazed brick tiles create a striking focal point, with the roughness and shine providing contrast to the honed granite and maple cabinets.
Photo Credit: Michael Hospelt
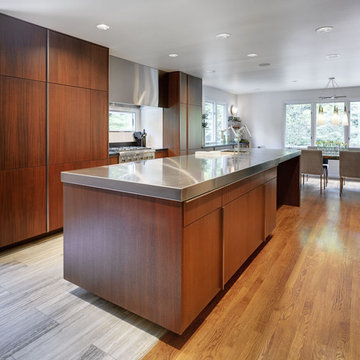
2012 Best in Show: CRANawards
photography: Ryan Kurtz
Ejemplo de cocina comedor moderna con encimera de acero inoxidable, armarios con paneles lisos, puertas de armario de madera en tonos medios, electrodomésticos de acero inoxidable y fregadero de un seno
Ejemplo de cocina comedor moderna con encimera de acero inoxidable, armarios con paneles lisos, puertas de armario de madera en tonos medios, electrodomésticos de acero inoxidable y fregadero de un seno
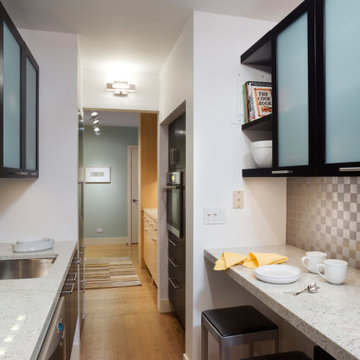
Balancing storage, appliances, and seating in a small kitchen.
Foto de cocina moderna pequeña cerrada con fregadero bajoencimera, armarios tipo vitrina, puertas de armario de madera en tonos medios, salpicadero metalizado, salpicadero de metal, electrodomésticos de acero inoxidable, suelo de madera en tonos medios y suelo marrón
Foto de cocina moderna pequeña cerrada con fregadero bajoencimera, armarios tipo vitrina, puertas de armario de madera en tonos medios, salpicadero metalizado, salpicadero de metal, electrodomésticos de acero inoxidable, suelo de madera en tonos medios y suelo marrón
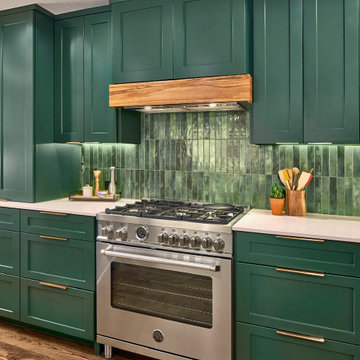
Custom built kitchen cabinets painted SW Dared Hunter Green, hardwood flooring. Kitchen countertop Caesarstone Frosty Carrina with eased edge. Recessed lighting,
Tile -Enamel Moss Field Tile, Oven- 36" Bertazzoni
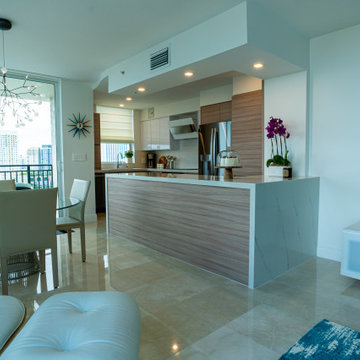
Innovative Design Build was hired to renovate a 2 bedroom 2 bathroom condo in the prestigious Symphony building in downtown Fort Lauderdale, Florida. The project included a full renovation of the kitchen, guest bathroom and primary bathroom. We also did small upgrades throughout the remainder of the property. The goal was to modernize the property using upscale finishes creating a streamline monochromatic space. The customization throughout this property is vast, including but not limited to: a hidden electrical panel, popup kitchen outlet with a stone top, custom kitchen cabinets and vanities. By using gorgeous finishes and quality products the client is sure to enjoy his home for years to come.
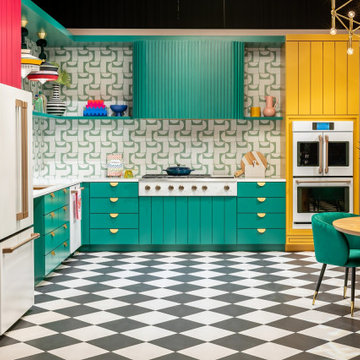
February 9th, 2021 marked day one of the first ever virtual Kitchen and Bath Industry Show (KBIS), which showcases hundreds of new products coming to the design industry in 2021 from brand names ranging from GE to Kohler. While LIVDEN didn’t exhibit at KBIS this year, our sustainable tile was featured at the Café Appliances’ showcase kitchen, Endless Optimist, designed by exhibit designer TK Wismer. The GE brand Café Appliances manufactures custom appliances ranging from brightly colored refrigerators to sleek coffee makers for modern homes. Their trade mark is “Distinct by Design,” and after touring their test kitchens at KBIS, you will see why. Tk featured the playful PUZZLE PIECE series in MINT on our recycled 12x12 Polar Ice Terrazzo as the kitchen backsplash.
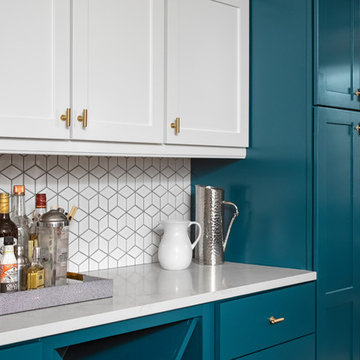
Photo by Cati Teague Photography for Gina Sims Designs
Modelo de cocina minimalista con armarios con paneles empotrados, puertas de armario turquesas, salpicadero blanco, salpicadero de azulejos de cerámica, suelo de madera clara y encimeras blancas
Modelo de cocina minimalista con armarios con paneles empotrados, puertas de armario turquesas, salpicadero blanco, salpicadero de azulejos de cerámica, suelo de madera clara y encimeras blancas
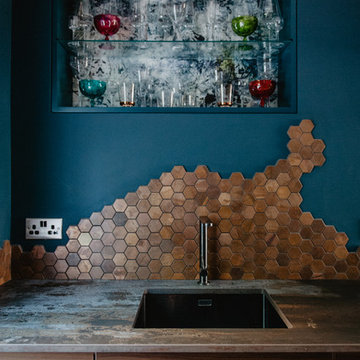
Anne Swartz Photography
Diseño de cocina comedor minimalista pequeña con fregadero encastrado, armarios con paneles lisos, puertas de armario de madera en tonos medios, encimera de acrílico, salpicadero metalizado, salpicadero de metal, electrodomésticos negros y encimeras multicolor
Diseño de cocina comedor minimalista pequeña con fregadero encastrado, armarios con paneles lisos, puertas de armario de madera en tonos medios, encimera de acrílico, salpicadero metalizado, salpicadero de metal, electrodomésticos negros y encimeras multicolor
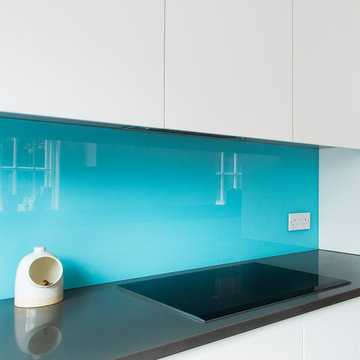
Neil Speakman
Foto de cocina comedor minimalista de tamaño medio sin isla con fregadero de doble seno, armarios con paneles lisos, puertas de armario blancas, encimera de acrílico, salpicadero azul, salpicadero de vidrio templado, electrodomésticos de acero inoxidable y suelo de baldosas de porcelana
Foto de cocina comedor minimalista de tamaño medio sin isla con fregadero de doble seno, armarios con paneles lisos, puertas de armario blancas, encimera de acrílico, salpicadero azul, salpicadero de vidrio templado, electrodomésticos de acero inoxidable y suelo de baldosas de porcelana
2.345 ideas para cocinas modernas turquesas
7
