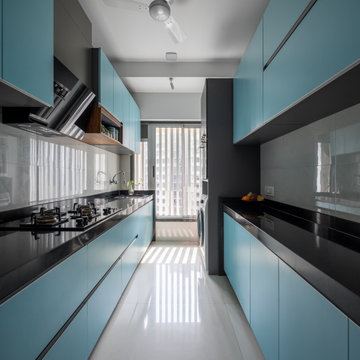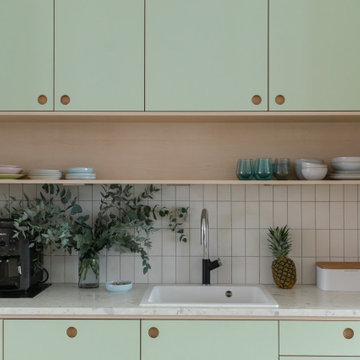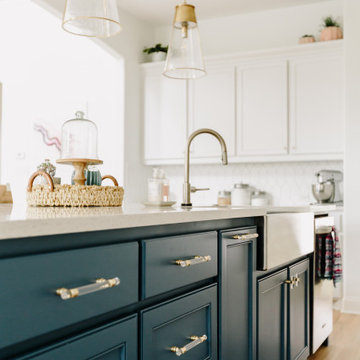2.346 ideas para cocinas modernas turquesas
Filtrar por
Presupuesto
Ordenar por:Popular hoy
101 - 120 de 2346 fotos
Artículo 1 de 3

When we drove out to Mukilteo for our initial consultation, we immediately fell in love with this house. With its tall ceilings, eclectic mix of wood, glass and steel, and gorgeous view of the Puget Sound, we quickly nicknamed this project "The Mukilteo Gem". Our client, a cook and baker, did not like her existing kitchen. The main points of issue were short runs of available counter tops, lack of storage and shortage of light. So, we were called in to implement some big, bold ideas into a small footprint kitchen with big potential. We completely changed the layout of the room by creating a tall, built-in storage wall and a continuous u-shape counter top. Early in the project, we took inventory of every item our clients wanted to store in the kitchen and ensured that every spoon, gadget, or bowl would have a dedicated "home" in their new kitchen. The finishes were meticulously selected to ensure continuity throughout the house. We also played with the color scheme to achieve a bold yet natural feel.This kitchen is a prime example of how color can be used to both make a statement and project peace and balance simultaneously. While busy at work on our client's kitchen improvement, we also updated the entry and gave the homeowner a modern laundry room with triple the storage space they originally had.
End result: ecstatic clients and a very happy design team. That's what we call a big success!
John Granen.

GE appliances answer real-life needs. Define trends. Simplify routines. And upgrade the look and feel of the living space. Through ingenuity and innovation, next generation features are solving real-life needs. With a forward-thinking tradition that spans over 100 years, today’s GE appliances sync perfectly with the modern lifestyle.

Extensions and remodelling of a north London house transformed this family home. A new dormer extension for home working and at ground floor a small kitchen extension which transformed the back of the house, replacing a cramped kitchen dining room with poor connections to the garden to create a large open space for entertaining, cooking, and family life with daylight and views in all directions; to the living rooms, new mini courtyard and garden.
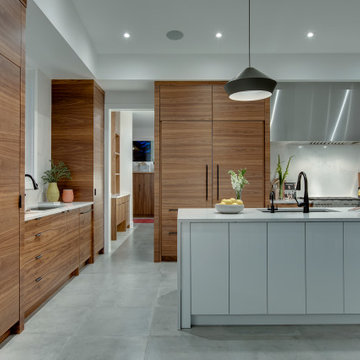
Tech lighting pendants, Hood liner, Modern walnut veneer kitchen with flat slab cabinets, Two level island with quartz tops, Custom metal legs, Black hardware
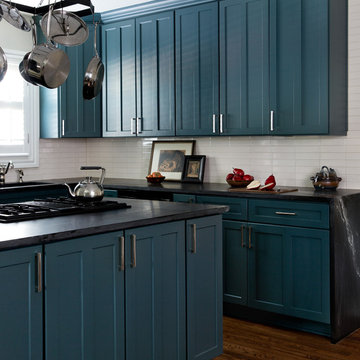
Photo by Molly Culver
Diseño de cocinas en L minimalista de tamaño medio con fregadero bajoencimera, armarios estilo shaker, puertas de armario azules, encimera de esteatita, salpicadero blanco, suelo de madera en tonos medios, una isla, suelo marrón y encimeras negras
Diseño de cocinas en L minimalista de tamaño medio con fregadero bajoencimera, armarios estilo shaker, puertas de armario azules, encimera de esteatita, salpicadero blanco, suelo de madera en tonos medios, una isla, suelo marrón y encimeras negras
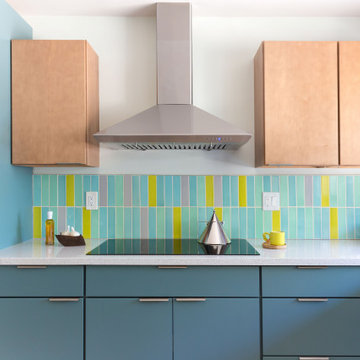
Imagen de cocina minimalista de tamaño medio con armarios con paneles lisos, puertas de armario de madera oscura, salpicadero multicolor, salpicadero de azulejos de cerámica, electrodomésticos de acero inoxidable y península
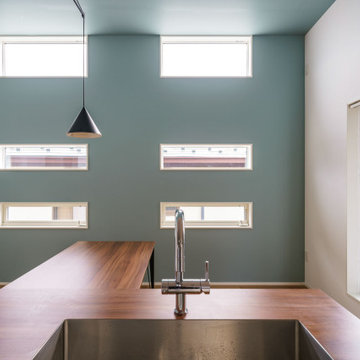
ミントグリーンのアクセントクロスが美しいダイニング。
システムキッチンはグラフテクトを使用。
広いバルコニーへすぐに出られ開放的な空間です。
Imagen de cocina minimalista abierta
Imagen de cocina minimalista abierta
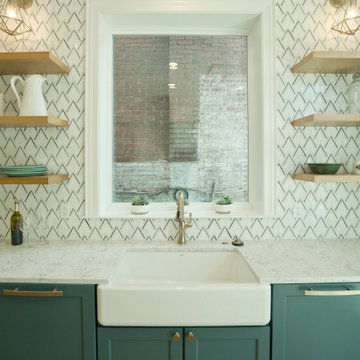
A beautiful kitchen sink area with an abundance of natural light from a large kitchen window. The farmhouse sink with space on each side allows for a functional work space. The repeated gold and white tones and blue and white backsplash reflect the art deco period.
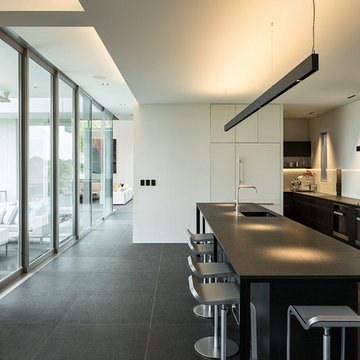
Simon Devitt
Foto de cocina minimalista con puertas de armario negras, salpicadero blanco, salpicadero de vidrio templado, una isla, suelo negro, encimeras negras, suelo de baldosas de cerámica, fregadero bajoencimera, armarios con paneles lisos y electrodomésticos con paneles
Foto de cocina minimalista con puertas de armario negras, salpicadero blanco, salpicadero de vidrio templado, una isla, suelo negro, encimeras negras, suelo de baldosas de cerámica, fregadero bajoencimera, armarios con paneles lisos y electrodomésticos con paneles

A couple with two young children appointed FPA to refurbish a large semi detached Victorian house in Wimbledon Park. The property, arranged on four split levels, had already been extended in 2007 by the previous owners.
The clients only wished to have the interiors updated to create a contemporary family room. However, FPA interpreted the brief as an opportunity also to refine the appearance of the existing side extension overlooking the patio and devise a new external family room, framed by red cedar clap boards, laid to suggest a chevron floor pattern.
The refurbishment of the interior creates an internal contemporary family room at the lower ground floor by employing a simple, yet elegant, selection of materials as the instrument to redirect the focus of the house towards the patio and the garden: light coloured European Oak floor is paired with natural Oak and white lacquered panelling and Lava Stone to produce a calming and serene space.
The solid corner of the extension is removed and a new sliding door set is put in to reduce the separation between inside and outside.
Photo by Gianluca Maver
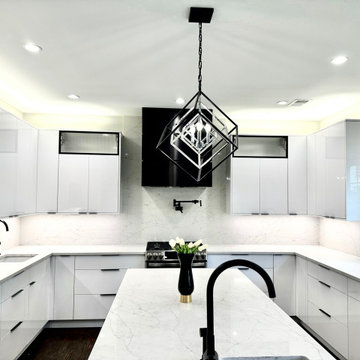
Modern kitchen design and glass front cabinets
Foto de cocina minimalista con puertas de armario blancas, una isla, encimeras blancas, armarios tipo vitrina, encimera de granito y salpicadero de losas de piedra
Foto de cocina minimalista con puertas de armario blancas, una isla, encimeras blancas, armarios tipo vitrina, encimera de granito y salpicadero de losas de piedra

Erika Barczak, By Design Interiors Inc.
Photo Credit: Daniel Angulo www.danielangulo.com
Builder: Wamhoff Design Build www.wamhoffdesignbuild.com
After knocking down walls to open up the space and adding skylights, a bright, airy kitchen with abundant natural light was created. The lighting, counter stools and soapstone countertops give the room an urban chic, semi-industrial feel but the warmth of the wooden beams and the wood flooring make sure that the space is not cold. A secondary, smaller island was put on wheels in order to have a movable and highly functional prep space.
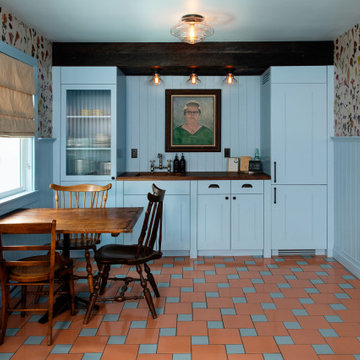
The vacation rental is new but the vibe is pure vintage. Designed for Big Bear's Noble + Proper by Handsome Salt, this baby blue kitchen features a floor of 4x4 Ceramic Tile in Morning Thaw and 8x8 Tile in Sorbet to create a unique offset checker pattern that pops.
DESIGN
Handsome Salt
PHOTOS
Jenny Siegwart
INSTALLER
Noble + Proper
TILE SHOWN:
morning thaw 4x4
sorbet 8x8
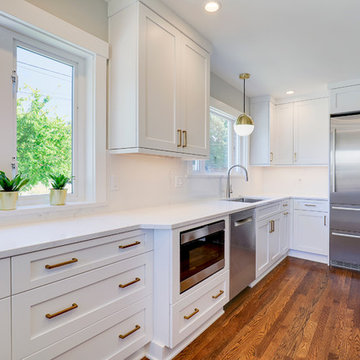
Schulte Design Build collaborated with the homeowners of this 1930 brick Tudor Green Lake home to dramatically update and modernize their kitchen and a second-floor master suite.
The kitchen was first expanded by removing an arched dividing wall, giving the family twice the amount of counter space. The new design considered all end uses for the best layout of the new cabinets, appliances, and lighting fixtures, along with an area for a breakfast table. The color palette chosen was white shaker cabinets with white quartz for countertop and backsplash and contrasting dark hardwoods to make the most of the available light. Results – a beautiful, bright and open kitchen perfect for their lifestyle and entertaining plans.
Upstairs, we altered the space from two small bedrooms and an outdated bathroom to a spacious master bedroom suite with extended ceilings, plenty of storage, and a clean, modern bathroom to match. The design really utilized every inch of the sloped roof for extra closet space. The clients are thrilled with the results!
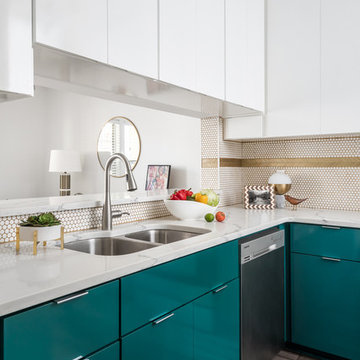
Anastasia Alkema
Diseño de cocinas en L minimalista pequeña sin isla con armarios con paneles lisos, puertas de armario blancas, encimera de cuarzo compacto, salpicadero metalizado, salpicadero con mosaicos de azulejos, electrodomésticos de acero inoxidable, suelo de bambú y suelo gris
Diseño de cocinas en L minimalista pequeña sin isla con armarios con paneles lisos, puertas de armario blancas, encimera de cuarzo compacto, salpicadero metalizado, salpicadero con mosaicos de azulejos, electrodomésticos de acero inoxidable, suelo de bambú y suelo gris
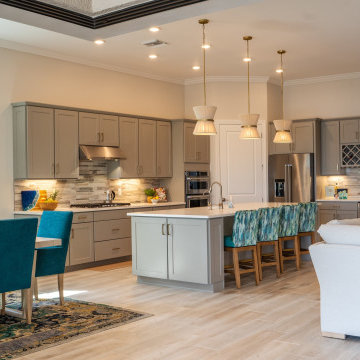
We transformed this Florida home into a modern beach-themed second home with thoughtful designs for entertaining and family time.
This open-concept kitchen and dining space is the perfect blend of design and functionality. The large island, with ample seating, invites gatherings, while the thoughtfully designed layout ensures plenty of space to sit and enjoy meals, making it a hub of both style and practicality.
---Project by Wiles Design Group. Their Cedar Rapids-based design studio serves the entire Midwest, including Iowa City, Dubuque, Davenport, and Waterloo, as well as North Missouri and St. Louis.
For more about Wiles Design Group, see here: https://wilesdesigngroup.com/
To learn more about this project, see here: https://wilesdesigngroup.com/florida-coastal-home-transformation
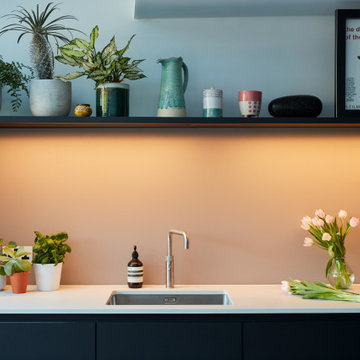
A stylish and contemporary rear and side return kitchen extension in East Dulwich. Modern monochrome handle less kitchen furniture has been combined with warm slated wood veneer panelling, a blush pink back painted full height splashback and stone work surfaces from Caesarstone (Cloudburst Concrete). This design cleverly conceals the door through to the utility room and downstairs cloakroom and features bespoke larder storage, a breakfast bar unit and alcove seating.
2.346 ideas para cocinas modernas turquesas
6
