54.059 ideas para cocinas modernas
Filtrar por
Presupuesto
Ordenar por:Popular hoy
41 - 60 de 54.059 fotos
Artículo 1 de 3

The before and after of this space is so satisfying. When you walked through the front door, the kitchen was closed off behind a wall that spanned the entire area. We removed that wall, and opened up the space to have a more inviting feel. Removing that wall meant we lessened the pantry and cupboard space, so we corrected that with an oversized island including seating, a peninsula with a beverage station, and a display cabinet utilized for stemware, to make up for that. Slab doors made with white oak and stained in a graphite color are the centerpiece of the area. Utilizing various colors of gold, including brushed gold, honey bronze, and champaign bronze we were able to compliment both the cabinets, and the stainless steel appliances A few great cabinet extras include an oversized spice roll out, a pantry roll out, a cookie sheet cabinet, and a functional blind corner pull out in the corner cabinet. Topping the cabinets is a beautiful quartz countertop that has the look and feel of marble. The appliances are all modern and sizable, with a 36” range and hood, a new convection speed oven, and a dual side by side 24” fridge, with a 18” freezer. The sink, made by Kohler, is an apron front single bowl style, with 2 faucets, a soap dispenser, and a push button garbage disposal switch built in. Outside of this amazing new kitchen, we also updated the entertainment center in the family room, with cabinetry to match the kitchen, and a Bardiglio marble surrounding, and we added a 72” aesthetic fireplace accent. The flooring throughout the space was updated using a “greige” commercially rated 16”x32” porcelain tile, then finished with an acrylic grout.

Diseño de cocinas en L moderna grande sin isla con despensa, armarios con paneles lisos, puertas de armario blancas, salpicadero blanco, suelo de madera oscura, suelo marrón y encimeras blancas

Foto de cocina minimalista grande con armarios con paneles lisos, encimera de mármol, una isla, fregadero de doble seno, salpicadero de mármol, electrodomésticos de acero inoxidable y suelo de baldosas de cerámica

Diseño de cocinas en L moderna grande abierta con fregadero bajoencimera, armarios con paneles lisos, puertas de armario de madera oscura, encimera de cuarcita, salpicadero blanco, salpicadero de azulejos tipo metro, electrodomésticos con paneles, suelo de madera clara, una isla, suelo beige y encimeras blancas
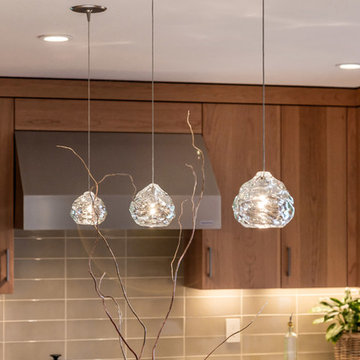
This luxurious kitchen remodel by our Lafayette studio is a masterpiece of modern design. The beautiful and functional space boasts sleek and stylish custom cabinetry, high-end appliances, and luxurious finishes. The island provides ample space for meal prep and entertaining. We also added plenty of storage space to optimize functionality. With its luxurious blend of form and function, this kitchen is a fabulous place for cooking and entertaining.
---
Project by Douglah Designs. Their Lafayette-based design-build studio serves San Francisco's East Bay areas, including Orinda, Moraga, Walnut Creek, Danville, Alamo Oaks, Diablo, Dublin, Pleasanton, Berkeley, Oakland, and Piedmont.
For more about Douglah Designs, click here: http://douglahdesigns.com/
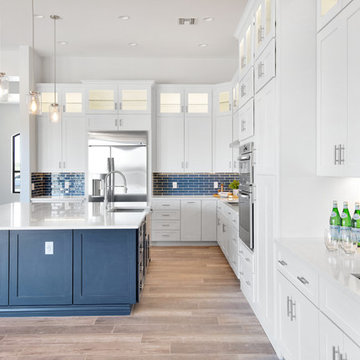
PC: Shane Baker Studios
Imagen de cocina moderna grande con fregadero bajoencimera, armarios estilo shaker, puertas de armario blancas, encimera de cuarzo compacto, salpicadero azul, salpicadero de azulejos de cerámica, electrodomésticos de acero inoxidable, suelo de madera en tonos medios, una isla, suelo marrón y encimeras blancas
Imagen de cocina moderna grande con fregadero bajoencimera, armarios estilo shaker, puertas de armario blancas, encimera de cuarzo compacto, salpicadero azul, salpicadero de azulejos de cerámica, electrodomésticos de acero inoxidable, suelo de madera en tonos medios, una isla, suelo marrón y encimeras blancas

Modelo de cocinas en L moderna de tamaño medio abierta con armarios con paneles lisos, puertas de armario negras, encimera de cuarzo compacto, salpicadero blanco, salpicadero de azulejos tipo metro, electrodomésticos de acero inoxidable, suelo de madera clara, una isla, encimeras blancas, fregadero bajoencimera y suelo marrón
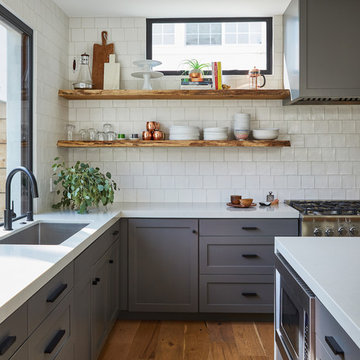
Floating shelves made from slabs of white oak run between the tile backsplash. The kitchen is fitted with a full Fisher & Paykel suite of appliances as well as French gray shaker panel cabinetry and restoration hardware cabinetry pulls and knobs. Clerestory windows allow for south-facing natural light exposure throughout the day. Photo by Dan Arnold
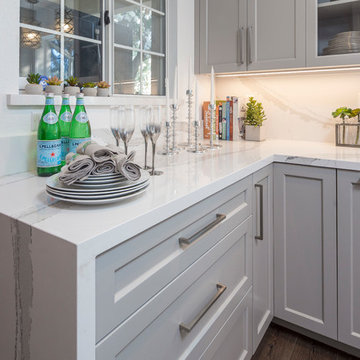
Scott DuBose Photography
Imagen de cocina comedor moderna de tamaño medio sin isla con fregadero bajoencimera, puertas de armario blancas, encimera de cuarzo compacto, salpicadero blanco, salpicadero de azulejos de vidrio, electrodomésticos de acero inoxidable, suelo de madera en tonos medios, suelo marrón y encimeras blancas
Imagen de cocina comedor moderna de tamaño medio sin isla con fregadero bajoencimera, puertas de armario blancas, encimera de cuarzo compacto, salpicadero blanco, salpicadero de azulejos de vidrio, electrodomésticos de acero inoxidable, suelo de madera en tonos medios, suelo marrón y encimeras blancas

Anderson Architecture
Ejemplo de cocina comedor minimalista pequeña sin isla con fregadero encastrado, armarios con paneles lisos, puertas de armario negras, encimera de madera, salpicadero blanco, suelo de cemento, suelo negro y encimeras negras
Ejemplo de cocina comedor minimalista pequeña sin isla con fregadero encastrado, armarios con paneles lisos, puertas de armario negras, encimera de madera, salpicadero blanco, suelo de cemento, suelo negro y encimeras negras

For this project, the initial inspiration for our clients came from seeing a modern industrial design featuring barnwood and metals in our showroom. Once our clients saw this, we were commissioned to completely renovate their outdated and dysfunctional kitchen and our in-house design team came up with this new space that incorporated old world aesthetics with modern farmhouse functions and sensibilities. Now our clients have a beautiful, one-of-a-kind kitchen which is perfect for hosting and spending time in.
Modern Farm House kitchen built in Milan Italy. Imported barn wood made and set in gun metal trays mixed with chalk board finish doors and steel framed wired glass upper cabinets. Industrial meets modern farm house

Anne Matheis Photography
Modelo de cocina minimalista grande con fregadero sobremueble, armarios con paneles lisos, puertas de armario grises, encimera de cuarzo compacto, salpicadero verde, salpicadero de vidrio templado, electrodomésticos de acero inoxidable, suelo de madera en tonos medios, una isla, suelo gris y encimeras blancas
Modelo de cocina minimalista grande con fregadero sobremueble, armarios con paneles lisos, puertas de armario grises, encimera de cuarzo compacto, salpicadero verde, salpicadero de vidrio templado, electrodomésticos de acero inoxidable, suelo de madera en tonos medios, una isla, suelo gris y encimeras blancas
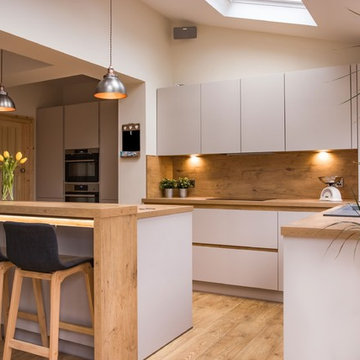
Laura Dunraven
Ejemplo de cocina minimalista de tamaño medio con fregadero de un seno, armarios con paneles lisos, puertas de armario blancas, encimera de madera, salpicadero de madera, electrodomésticos de acero inoxidable, suelo de madera clara y una isla
Ejemplo de cocina minimalista de tamaño medio con fregadero de un seno, armarios con paneles lisos, puertas de armario blancas, encimera de madera, salpicadero de madera, electrodomésticos de acero inoxidable, suelo de madera clara y una isla

Foto de cocina minimalista de tamaño medio abierta sin isla con fregadero bajoencimera, armarios con paneles lisos, puertas de armario grises, encimera de granito, salpicadero negro, salpicadero de piedra caliza, electrodomésticos con paneles, suelo de baldosas de terracota, suelo beige y encimeras negras
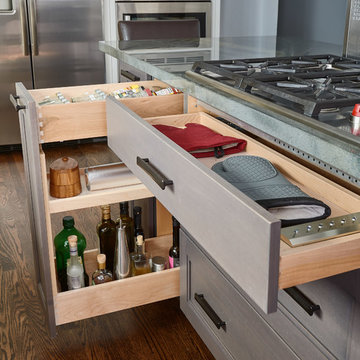
Beautiful and bring kitchen in modern gray and white tones with a hint of industrial.
Modelo de cocina moderna grande con fregadero sobremueble, armarios con paneles empotrados, puertas de armario grises, encimera de granito, salpicadero blanco, salpicadero de azulejos de cerámica, electrodomésticos de acero inoxidable, suelo de madera en tonos medios, una isla y suelo marrón
Modelo de cocina moderna grande con fregadero sobremueble, armarios con paneles empotrados, puertas de armario grises, encimera de granito, salpicadero blanco, salpicadero de azulejos de cerámica, electrodomésticos de acero inoxidable, suelo de madera en tonos medios, una isla y suelo marrón

Copyright der Fotos: Andreas Meichsner
Die Schrankfronten haben eine matte Anti-Finger-Print Oberfläche. Hierdurch sieht man einerseits keine Fingerabdrücke, andererseits sind sie dadurch auch extrem unempfindlich gegen jede Form von Verschmutzungen.
Die Arbeitsplatte ist mit schwarzem Linoleum beschichtet. Hierbei handelt es sich um ein natürliches Material, das nicht nur einer wundervolle Haptik hat, sondern ebenso robust ist wie Massivholz.
Die Küchenrückwand ist mit einem ökologischem Wandwachs behandelt worden. Dieser hält sowohl Wasser als auch Fett ab sorgt für eine sehr leichte Reinigung der Wand.
Alle Küchengeräte sind hinter Frontblenden unter der Arbeitsplatte untergebracht. Hierdurch wird die Optik der Küche an keiner Stelle durchbrochen und es sind keine unansehnlichen Elektrogeräte zu sehen. Der Einbauschrank an der Linken Seite enthält genug Stauraum für alles, was man in der Küche so braucht.
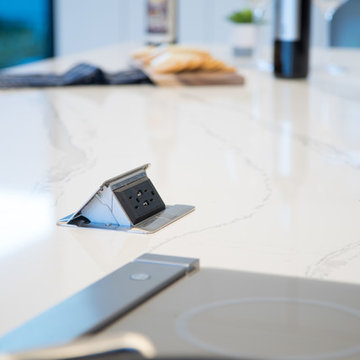
This markedly modern, yet warm and inviting abode in the Oklahoma countryside boasts some of our favorite kitchen items all in one place. Miele appliances (oven, steam, coffee maker, paneled refrigerator, freezer, and "knock to open" dishwasher), induction cooking on an island, a highly functional Galley Workstation and the latest technology in cabinetry and countertop finishes to last a lifetime. Grain matched natural walnut and matte nanotech touch-to-open white and grey cabinets provide a natural color palette that allows the interior of this home to blend beautifully with the prairie and pastures seen through the large commercial windows on both sides of this kitchen & living great room. Cambria quartz countertops in Brittanica formed with a waterfall edge give a natural random pattern against the square lines of the rest of the kitchen. David Cobb photography

Modern open concept kitchen overlooks living space and outdoors with Home Office nook to the right - Architecture/Interiors: HAUS | Architecture For Modern Lifestyles - Construction Management: WERK | Building Modern - Photography: HAUS
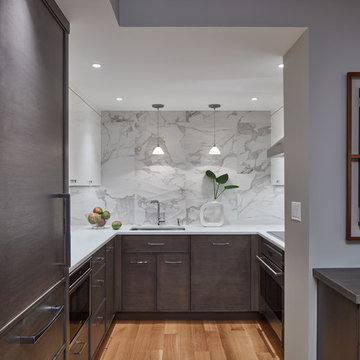
Looking into the kitchen we did not want to look at a wall of cabinetry, so instead of wrapping the wall cabinets around the room we left the end wall open to use as a focal point with the use of this beautiful undulating oversized tiles....Photo by Jared Kuzia
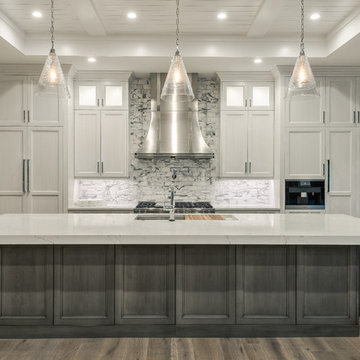
Matt Steeves Photography
All appliances are Miele high tech. appliances.
Foto de cocinas en L moderna grande abierta con fregadero bajoencimera, armarios con paneles empotrados, puertas de armario grises, encimera de granito, salpicadero beige, salpicadero de azulejos de cerámica, electrodomésticos de acero inoxidable, suelo de madera clara, una isla y suelo marrón
Foto de cocinas en L moderna grande abierta con fregadero bajoencimera, armarios con paneles empotrados, puertas de armario grises, encimera de granito, salpicadero beige, salpicadero de azulejos de cerámica, electrodomésticos de acero inoxidable, suelo de madera clara, una isla y suelo marrón
54.059 ideas para cocinas modernas
3