Cocinas
Filtrar por
Presupuesto
Ordenar por:Popular hoy
1 - 20 de 16.557 fotos

Ejemplo de cocina comedor lineal moderna pequeña sin isla con fregadero de un seno, armarios con paneles lisos, puertas de armario beige, encimera de madera, salpicadero beige, salpicadero de madera, electrodomésticos negros, suelo de madera en tonos medios, suelo beige y encimeras beige
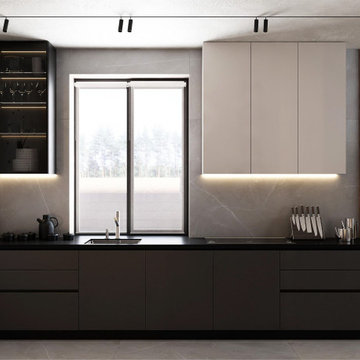
Diseño de cocina moderna pequeña abierta sin isla con fregadero encastrado, armarios con paneles lisos, puertas de armario blancas, encimera de cuarcita, salpicadero verde, salpicadero de azulejos de cerámica, electrodomésticos negros, suelo de baldosas de cerámica, suelo gris y encimeras negras

The oak paneled kitchen is modern and final with a grey concrete countertop. Black accents in the kitchen hardware, fact and cabinet trim details give the space a bold look. Counter stool upholstered in a cream beige leather add a sense of softness.

Full kitchen remodel. Change of layout. Opened up to increase size and light. Reused existing oven and stove top. All new cabinets, peninsula
Imagen de cocina comedor minimalista pequeña con fregadero bajoencimera, armarios con paneles lisos, puertas de armario de madera oscura, encimera de mármol, salpicadero verde, salpicadero de mármol, electrodomésticos de acero inoxidable, suelo de baldosas de porcelana, península, suelo gris, encimeras grises y barras de cocina
Imagen de cocina comedor minimalista pequeña con fregadero bajoencimera, armarios con paneles lisos, puertas de armario de madera oscura, encimera de mármol, salpicadero verde, salpicadero de mármol, electrodomésticos de acero inoxidable, suelo de baldosas de porcelana, península, suelo gris, encimeras grises y barras de cocina

This kitchen might be small, but now it is mighty. Taking a dark closed in space and being able to open it up to create a broad, open concept kitchen that is now bright and modern, is one of the strongest transformations we have done so far this year. We started with removing walls, soffits and that dated popcorn ceiling. Taking the water heater outdoors gave us a bit more space as well. Once we had the room empty, we got to put it back together in a much more functional way. Adjusting the locations of the fridge and stove created a better working area for these homeowners. This kitchen now boasts a 30 inch range with matching stainless steel hood. Subway tile in a herringbone patter makes up the backsplash from stove to ceiling, and spreads across the whole kitchen space. Navy blue cabinets create a deep base for the bright white upper cabinets and countertops. The countertops are a Quartz material that is created to mimic a Carrara marble. A stunning addition to the space. Stainless steel fixtures throughout keep the look clean and minimalistic, such as the double spray Moen faucet. The apron front single bowl kink by Kohler in their White Haven style brings a touch of old world charm into the room. Adding to the functionality, a new sliding glass patio door took the place of the old outdated slider. Milgard provided the new energy efficient door, and kitchen window. Topping off the space is oversized crown moldings set atop risers on each of the upper cabinets. And last but certainly not least, is the 6x24, commercially rated porcelain tile that perfectly mimics a true old fashioned wood floor, with all the modern functionality. A perfect way to warm up the bright cool space.
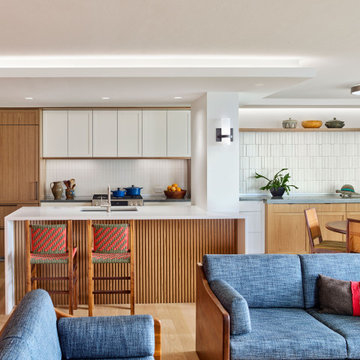
Dining and living areas surround the kitchen’s open galley space. The kitchen counter extends into the dining area to create a buffet.
Mirage white oak/dura matt wood floor; polished quartz counter with waterfall edge; custom Brookside/Brookline walnut veneered millwork; matte porcelain tile backsplash and accent wall; Blanco pull-out spray kitchen faucet; Benjamin Moore paint
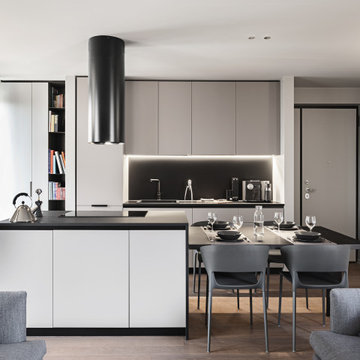
Modelo de cocina moderna pequeña abierta con armarios con paneles lisos, puertas de armario negras, encimera de laminado, electrodomésticos negros, una isla, suelo gris, encimeras negras y bandeja
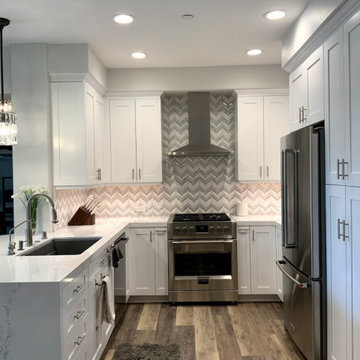
Modelo de cocina moderna pequeña con fregadero de un seno, armarios con paneles empotrados, puertas de armario blancas, encimera de cuarzo compacto, salpicadero con mosaicos de azulejos, electrodomésticos de acero inoxidable, suelo vinílico, península y encimeras blancas

This Queen Anne style five story townhouse in Clinton Hill, Brooklyn is one of a pair that were built in 1887 by Charles Erhart, a co-founder of the Pfizer pharmaceutical company.
The brownstone façade was restored in an earlier renovation, which also included work to main living spaces. The scope for this new renovation phase was focused on restoring the stair hallways, gut renovating six bathrooms, a butler’s pantry, kitchenette, and work to the bedrooms and main kitchen. Work to the exterior of the house included replacing 18 windows with new energy efficient units, renovating a roof deck and restoring original windows.
In keeping with the Victorian approach to interior architecture, each of the primary rooms in the house has its own style and personality.
The Parlor is entirely white with detailed paneling and moldings throughout, the Drawing Room and Dining Room are lined with shellacked Oak paneling with leaded glass windows, and upstairs rooms are finished with unique colors or wallpapers to give each a distinct character.
The concept for new insertions was therefore to be inspired by existing idiosyncrasies rather than apply uniform modernity. Two bathrooms within the master suite both have stone slab walls and floors, but one is in white Carrara while the other is dark grey Graffiti marble. The other bathrooms employ either grey glass, Carrara mosaic or hexagonal Slate tiles, contrasted with either blackened or brushed stainless steel fixtures. The main kitchen and kitchenette have Carrara countertops and simple white lacquer cabinetry to compliment the historic details.
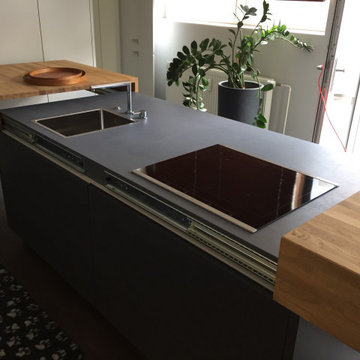
Versteckte Koch und Spülinsel durch verschiebbare Massivholz-Arbeitsplatten.
Imagen de cocina lineal minimalista pequeña con fregadero encastrado, armarios con paneles lisos, puertas de armario negras, encimera de madera, electrodomésticos negros, una isla y encimeras marrones
Imagen de cocina lineal minimalista pequeña con fregadero encastrado, armarios con paneles lisos, puertas de armario negras, encimera de madera, electrodomésticos negros, una isla y encimeras marrones
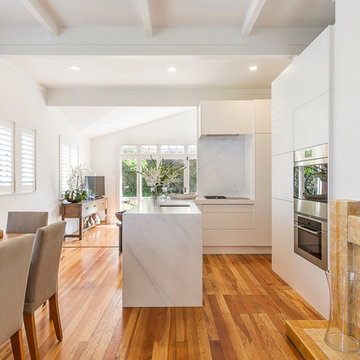
We recently had the pleasure of designing a kitchen for our supplier of Subzero and Wolf appliances. Jacqui had a newly opened up living space and wanted to create a contemporary kitchen that was the heart of her home. The kitchen space was small but it was important that we maximised the storage and functionality and give it a fully customised feel. Our designer Tracey had the challenge of incorporating the stunning Subzero and Wolf appliances (which are very large) into the small space without making the kitchen feel at all cramped. The result is truly elegant and sophisticated.

Apartment kitchen
Imagen de cocina minimalista pequeña cerrada con fregadero bajoencimera, puertas de armario negras, encimera de mármol, salpicadero verde, salpicadero de mármol, electrodomésticos negros, suelo de cemento, suelo gris y encimeras grises
Imagen de cocina minimalista pequeña cerrada con fregadero bajoencimera, puertas de armario negras, encimera de mármol, salpicadero verde, salpicadero de mármol, electrodomésticos negros, suelo de cemento, suelo gris y encimeras grises
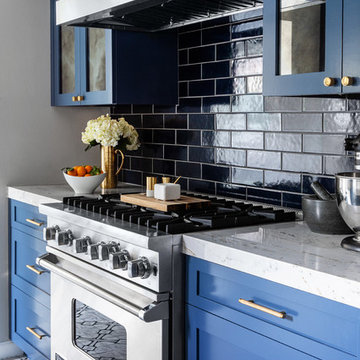
Ejemplo de cocina moderna pequeña con fregadero sobremueble, armarios estilo shaker, puertas de armario azules, encimera de cuarcita, salpicadero azul, salpicadero de azulejos de cerámica, electrodomésticos de acero inoxidable, suelo de azulejos de cemento, suelo gris y encimeras grises

View of kitchen and peninsula. Image by Shelly Harrison Photography
Ejemplo de cocina moderna pequeña con fregadero bajoencimera, armarios con paneles lisos, puertas de armario azules, encimera de cuarzo compacto, salpicadero blanco, electrodomésticos de acero inoxidable, suelo de madera en tonos medios, península y encimeras blancas
Ejemplo de cocina moderna pequeña con fregadero bajoencimera, armarios con paneles lisos, puertas de armario azules, encimera de cuarzo compacto, salpicadero blanco, electrodomésticos de acero inoxidable, suelo de madera en tonos medios, península y encimeras blancas

Kitchen featuring white shaker cabinets, blue glass tile, stainless steel appliances, waterproof luxury vinyl tile flooring, and quartz countertops.
Foto de cocinas en L moderna pequeña cerrada con fregadero sobremueble, armarios con paneles empotrados, puertas de armario blancas, encimera de cuarzo compacto, salpicadero azul, salpicadero de azulejos de vidrio, electrodomésticos de acero inoxidable, suelo vinílico, una isla, suelo beige y encimeras blancas
Foto de cocinas en L moderna pequeña cerrada con fregadero sobremueble, armarios con paneles empotrados, puertas de armario blancas, encimera de cuarzo compacto, salpicadero azul, salpicadero de azulejos de vidrio, electrodomésticos de acero inoxidable, suelo vinílico, una isla, suelo beige y encimeras blancas
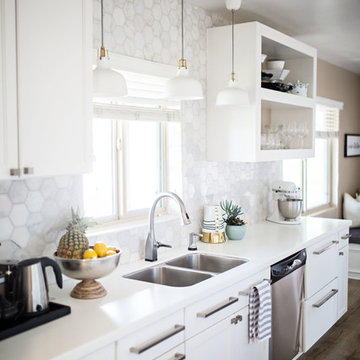
LifeCreated
Imagen de cocina comedor moderna pequeña sin isla con fregadero de doble seno, armarios abiertos, puertas de armario blancas, encimera de cuarzo compacto, salpicadero blanco, salpicadero de mármol, electrodomésticos de acero inoxidable, suelo laminado, suelo beige y encimeras blancas
Imagen de cocina comedor moderna pequeña sin isla con fregadero de doble seno, armarios abiertos, puertas de armario blancas, encimera de cuarzo compacto, salpicadero blanco, salpicadero de mármol, electrodomésticos de acero inoxidable, suelo laminado, suelo beige y encimeras blancas
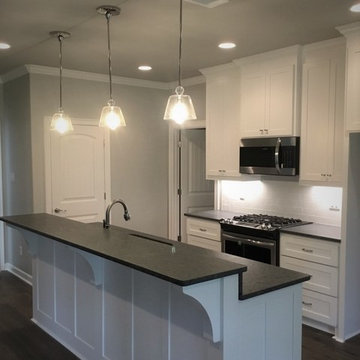
Foto de cocina lineal moderna pequeña abierta con fregadero bajoencimera, armarios estilo shaker, puertas de armario blancas, encimera de granito, salpicadero blanco, salpicadero de azulejos de cerámica, electrodomésticos de acero inoxidable, suelo de baldosas de porcelana, una isla, suelo marrón y encimeras negras

Modern studio apartment for the young girl.
Diseño de cocina moderna pequeña sin isla con fregadero de un seno, armarios con paneles lisos, puertas de armario blancas, encimera de cuarcita, salpicadero verde, salpicadero de azulejos de cemento, suelo de baldosas de cerámica, suelo gris, electrodomésticos de acero inoxidable y encimeras grises
Diseño de cocina moderna pequeña sin isla con fregadero de un seno, armarios con paneles lisos, puertas de armario blancas, encimera de cuarcita, salpicadero verde, salpicadero de azulejos de cemento, suelo de baldosas de cerámica, suelo gris, electrodomésticos de acero inoxidable y encimeras grises
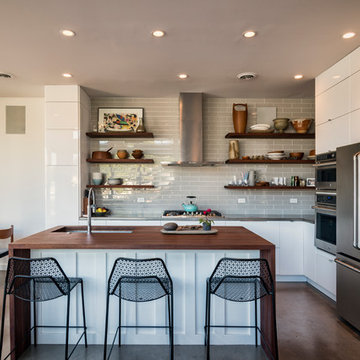
A couple wanted a weekend retreat without spending a majority of their getaway in an automobile. Therefore, a lot was purchased along the Rocky River with the vision of creating a nearby escape less than five miles away from their home. This 1,300 sf 24’ x 24’ dwelling is divided into a four square quadrant with the goal to create a variety of interior and exterior experiences while maintaining a rather small footprint.
Typically, when going on a weekend retreat one has the drive time to decompress. However, without this, the goal was to create a procession from the car to the house to signify such change of context. This concept was achieved through the use of a wood slatted screen wall which must be passed through. After winding around a collection of poured concrete steps and walls one comes to a wood plank bridge and crosses over a Japanese garden leaving all the stresses of the daily world behind.
The house is structured around a nine column steel frame grid, which reinforces the impression one gets of the four quadrants. The two rear quadrants intentionally house enclosed program space but once passed through, the floor plan completely opens to long views down to the mouth of the river into Lake Erie.
On the second floor the four square grid is stacked with one quadrant removed for the two story living area on the first floor to capture heightened views down the river. In a move to create complete separation there is a one quadrant roof top office with surrounding roof top garden space. The rooftop office is accessed through a unique approach by exiting onto a steel grated staircase which wraps up the exterior facade of the house. This experience provides an additional retreat within their weekend getaway, and serves as the apex of the house where one can completely enjoy the views of Lake Erie disappearing over the horizon.
Visually the house extends into the riverside site, but the four quadrant axis also physically extends creating a series of experiences out on the property. The Northeast kitchen quadrant extends out to become an exterior kitchen & dining space. The two-story Northwest living room quadrant extends out to a series of wrap around steps and lounge seating. A fire pit sits in this quadrant as well farther out in the lawn. A fruit and vegetable garden sits out in the Southwest quadrant in near proximity to the shed, and the entry sequence is contained within the Southeast quadrant extension. Internally and externally the whole house is organized in a simple and concise way and achieves the ultimate goal of creating many different experiences within a rationally sized footprint.
Photo: Sergiu Stoian
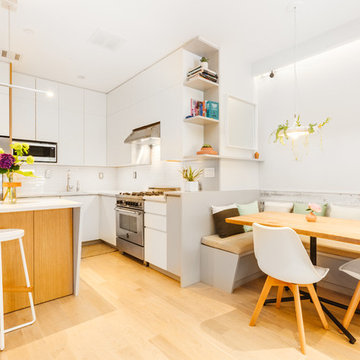
Modelo de cocinas en L moderna pequeña abierta con fregadero bajoencimera, armarios con paneles lisos, puertas de armario blancas, encimera de cuarcita, salpicadero blanco, electrodomésticos de acero inoxidable, suelo de madera clara, una isla y suelo beige
1